11303 Harborside Cluster, Reston, VA 20191
Local realty services provided by:Better Homes and Gardens Real Estate Cassidon Realty
11303 Harborside Cluster,Reston, VA 20191
$1,025,000
- 3 Beds
- 3 Baths
- 2,275 sq. ft.
- Single family
- Pending
Listed by:karen l sparks
Office:corcoran mcenearney
MLS#:VAFX2227672
Source:BRIGHTMLS
Price summary
- Price:$1,025,000
- Price per sq. ft.:$450.55
- Monthly HOA dues:$68.08
About this home
Welcome to this exceptional modern residence, ideally situated in one of Reston's most coveted lakeside communities on Lake Thoreau. Tucked between the serene Reston National Golf Course and the tranquil waters of Lake Thoreau, this property offers access to a private community dock, perfect for lakefront living. The all-brick exterior exudes timeless charm, with an inviting courtyard which lies between the detached garage and home, enhancing the outdoor appeal and provides space for gardening, relaxing or entertaining.
Step inside to discover a bright, open-concept layout on the main level, with soaring ceilings and abundant natural light streaming through multiple skylights. The kitchen boasts granite countertops, a striking backsplash, and stainless steel appliances. The spacious living and dining areas seamlessly flow together, and the first-floor primary suite offers a serene retreat with luxurious ensuite bath, large walk in closet and sliding glass doors that frame the view of the green space and lake views. Step right outside to sit, watch the birds and natural surroundings. An eye-catching open staircase leads to the upper level, where you'll find two additional well-sized bedrooms, a versatile family room/den and open loft area; great for an office, gym, craft room or that could serve as a fourth bedroom. Theres also a remodeled full bath with a tub. Easily accessible storage can be found in the eaves and attic. Perfectly located less than a mile of the Wiehle Ave Metro Station, this home is surrounded by countless amenities, including Reston National Golf Course, tennis courts, scenic trails around Lake Thoreau, Reston community pools and playgrounds. Enjoy easy access to the Dulles Toll Road, Dulles Airport, and all that Reston has to offer.
Contact an agent
Home facts
- Year built:1978
- Listing ID #:VAFX2227672
- Added:209 day(s) ago
- Updated:October 10, 2025 at 07:32 AM
Rooms and interior
- Bedrooms:3
- Total bathrooms:3
- Full bathrooms:2
- Half bathrooms:1
- Living area:2,275 sq. ft.
Heating and cooling
- Cooling:Ceiling Fan(s), Central A/C
- Heating:Central, Natural Gas, Programmable Thermostat
Structure and exterior
- Roof:Architectural Shingle
- Year built:1978
- Building area:2,275 sq. ft.
- Lot area:0.11 Acres
Schools
- High school:SOUTH LAKES
- Middle school:HUGHES
- Elementary school:SUNRISE VALLEY
Utilities
- Water:Public
- Sewer:Public Sewer
Finances and disclosures
- Price:$1,025,000
- Price per sq. ft.:$450.55
- Tax amount:$10,732 (2025)
New listings near 11303 Harborside Cluster
- Coming SoonOpen Thu, 5:30 to 7pm
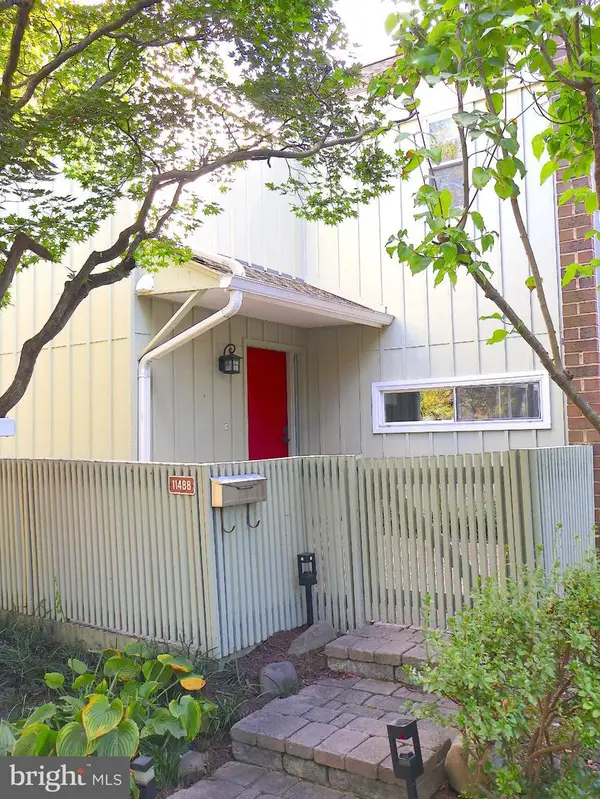 $689,000Coming Soon3 beds 3 baths
$689,000Coming Soon3 beds 3 baths11488 Links Dr, RESTON, VA 20190
MLS# VAFX2273256Listed by: CORCORAN MCENEARNEY - New
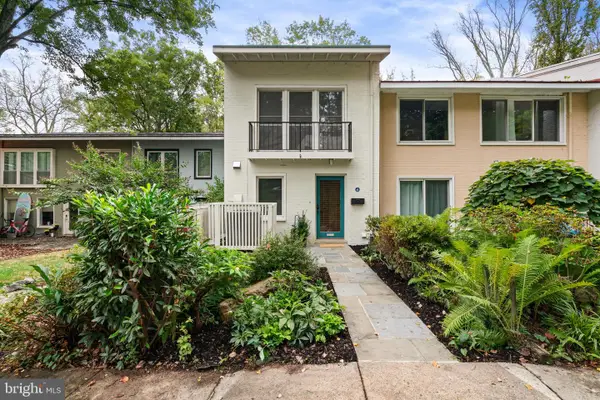 $624,900Active3 beds 2 baths1,710 sq. ft.
$624,900Active3 beds 2 baths1,710 sq. ft.11493 Waterview Cluster, RESTON, VA 20190
MLS# VAFX2273310Listed by: PEARSON SMITH REALTY, LLC - New
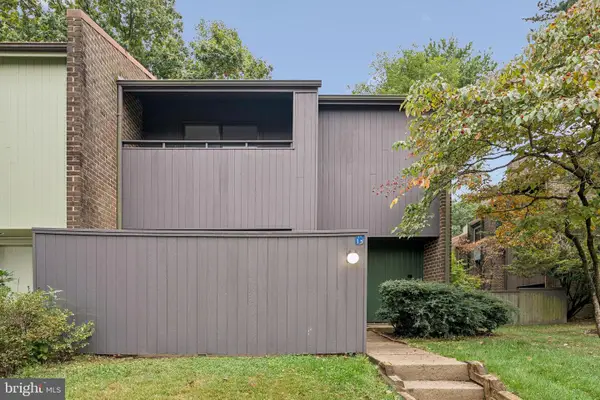 $525,000Active3 beds 3 baths1,761 sq. ft.
$525,000Active3 beds 3 baths1,761 sq. ft.2015 Wethersfield Ct, RESTON, VA 20191
MLS# VAFX2274084Listed by: RE/MAX REALTY SERVICES - Coming Soon
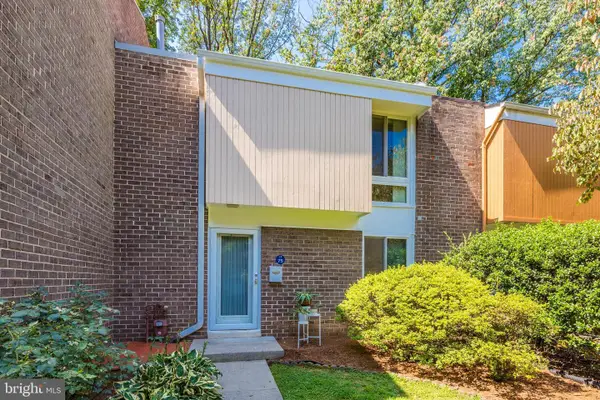 $498,000Coming Soon2 beds 2 baths
$498,000Coming Soon2 beds 2 baths1775 Wainwright Dr, RESTON, VA 20190
MLS# VAFX2273532Listed by: LONG & FOSTER REAL ESTATE, INC. - Open Sat, 2 to 4pmNew
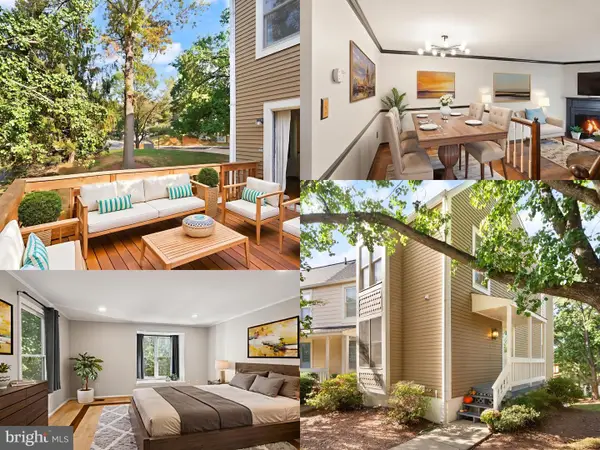 $535,000Active3 beds 3 baths1,504 sq. ft.
$535,000Active3 beds 3 baths1,504 sq. ft.1700 Quietree Dr, RESTON, VA 20194
MLS# VAFX2273920Listed by: PEARSON SMITH REALTY, LLC - Open Sun, 12 to 2pmNew
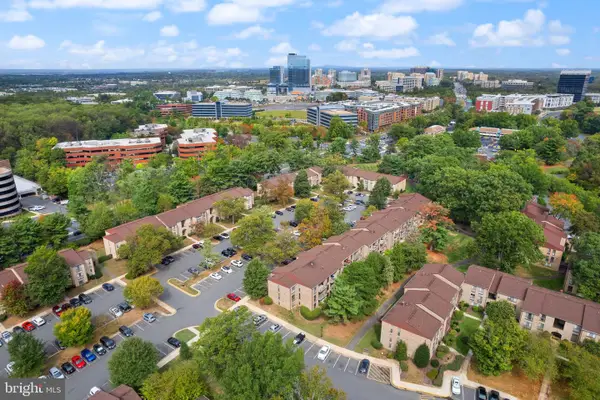 $325,000Active2 beds 1 baths991 sq. ft.
$325,000Active2 beds 1 baths991 sq. ft.2042 Royal Fern Ct #1b, RESTON, VA 20191
MLS# VAFX2273432Listed by: PEARSON SMITH REALTY, LLC - New
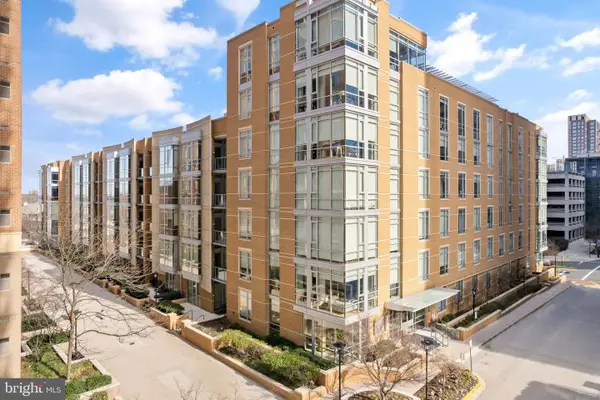 $445,000Active1 beds 1 baths1,000 sq. ft.
$445,000Active1 beds 1 baths1,000 sq. ft.12025 New Dominion Pkwy #406, RESTON, VA 20190
MLS# VAFX2272630Listed by: PEARSON SMITH REALTY, LLC - Open Sat, 2 to 4pmNew
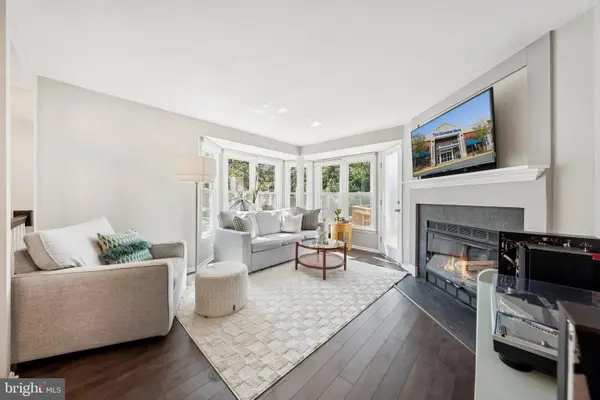 $525,000Active3 beds 3 baths1,429 sq. ft.
$525,000Active3 beds 3 baths1,429 sq. ft.1692 Oaktree Ct, RESTON, VA 20194
MLS# VAFX2262968Listed by: RLAH @PROPERTIES - New
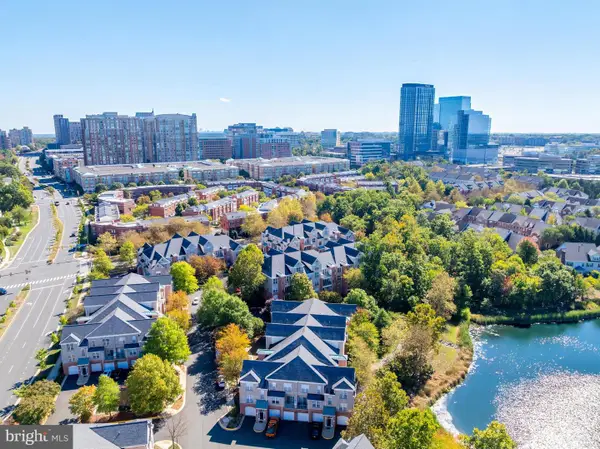 $525,000Active2 beds 2 baths1,154 sq. ft.
$525,000Active2 beds 2 baths1,154 sq. ft.12185 Abington Hall Pl #104, RESTON, VA 20190
MLS# VAFX2261344Listed by: SAMSON PROPERTIES - New
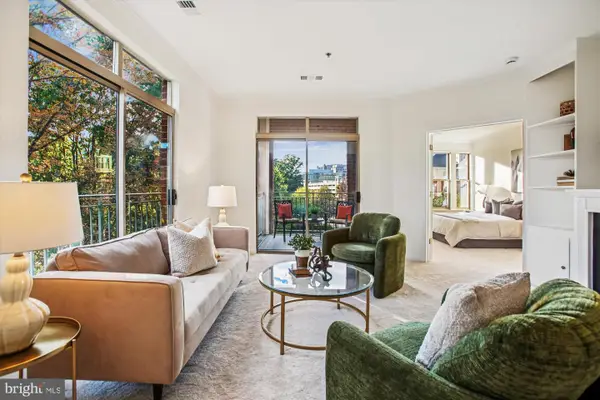 $579,000Active2 beds 2 baths1,310 sq. ft.
$579,000Active2 beds 2 baths1,310 sq. ft.1855 Stratford Park Pl #312, RESTON, VA 20190
MLS# VAFX2273284Listed by: DOORSTEP PROPERTY MANAGEMENT, LLC
