11710 Decade Ct, RESTON, VA 20191
Local realty services provided by:Better Homes and Gardens Real Estate Community Realty
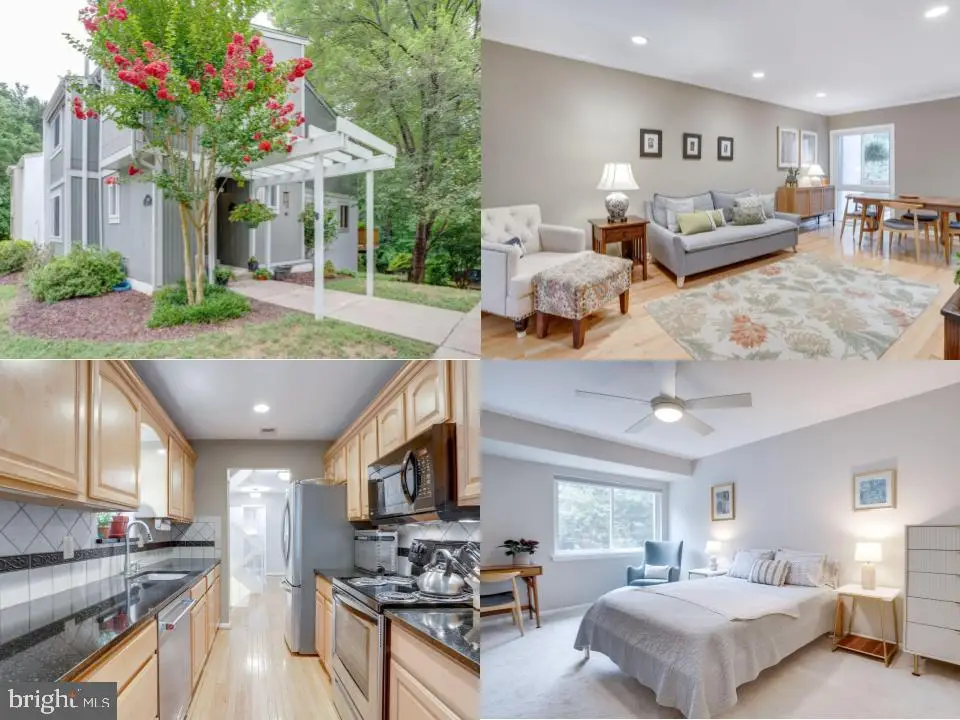
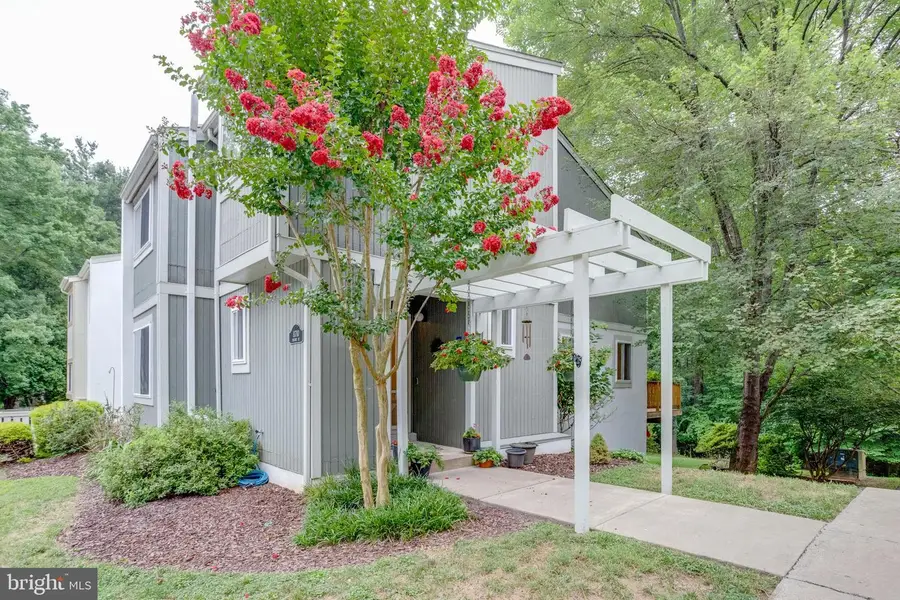
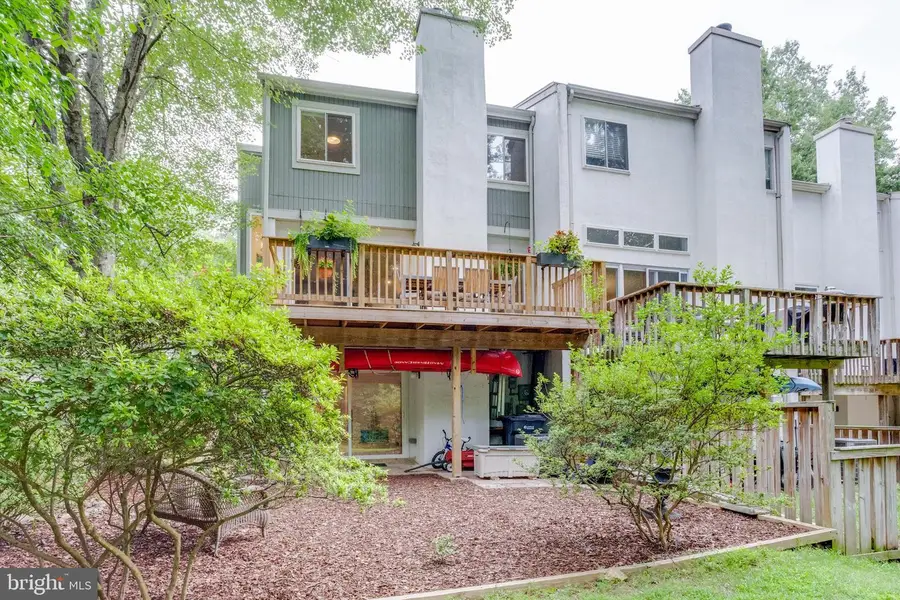
11710 Decade Ct,RESTON, VA 20191
$689,000
- 4 Beds
- 4 Baths
- 2,282 sq. ft.
- Townhouse
- Pending
Listed by:nicole dash
Office:exp realty llc.
MLS#:VAFX2259626
Source:BRIGHTMLS
Price summary
- Price:$689,000
- Price per sq. ft.:$301.93
- Monthly HOA dues:$198
About this home
Tucked into the heart of Reston, this beautifully maintained end-unit townhouse offers a serene, stylish escape with four spacious bedrooms—all upstairs—and three-and-a-half bathrooms.
Inside, you’ll find light-filled open living and dining areas with gleaming hardwood floors, neutral paint tones, and picture windows that invite the outdoors in. The kitchen features warm maple cabinetry, granite countertops, stainless steel appliances, and a built-in bench seating nook.
Upstairs, all four bedrooms are generously sized, including a serene primary suite with a walk-in closet and a private bath. The walk-out lower level features a large rec room with a fireplace, bonus storage, and sliding glass doors that lead to a private backyard retreat.
Enjoy outdoor dining and entertaining on the elevated deck overlooking a lush, tree-filled backdrop and direct access to one of Reston’s peaceful walking paths.
Located just minutes from Reston Town Center, Wiehle-Reston Metro Station, and Lake Anne Plaza, this home offers the perfect blend of nature and convenience. You'll also enjoy access to Reston Association amenities—pools, tennis courts, community centers, and over 50 miles of wooded trails.
Beautifully maintained, ideally located, and move-in ready—11710 Decade Ct is the Reston lifestyle you've been waiting for.
Contact an agent
Home facts
- Year built:1976
- Listing Id #:VAFX2259626
- Added:7 day(s) ago
- Updated:August 14, 2025 at 04:31 AM
Rooms and interior
- Bedrooms:4
- Total bathrooms:4
- Full bathrooms:3
- Half bathrooms:1
- Living area:2,282 sq. ft.
Heating and cooling
- Cooling:Central A/C
- Heating:Electric, Heat Pump(s)
Structure and exterior
- Year built:1976
- Building area:2,282 sq. ft.
- Lot area:0.07 Acres
Schools
- High school:SOUTH LAKES
- Middle school:HUGHES
- Elementary school:TERRASET
Utilities
- Water:Public
- Sewer:Public Sewer
Finances and disclosures
- Price:$689,000
- Price per sq. ft.:$301.93
- Tax amount:$7,653 (2025)
New listings near 11710 Decade Ct
- Open Sun, 2 to 4pmNew
 $1,149,000Active4 beds 4 baths2,484 sq. ft.
$1,149,000Active4 beds 4 baths2,484 sq. ft.1248 Lamplighter Way, RESTON, VA 20194
MLS# VAFX2259522Listed by: COMPASS - Coming Soon
 $1,200,000Coming Soon4 beds 4 baths
$1,200,000Coming Soon4 beds 4 baths1605 Greenbriar Ct, RESTON, VA 20190
MLS# VAFX2259810Listed by: LONG & FOSTER REAL ESTATE, INC. - Coming Soon
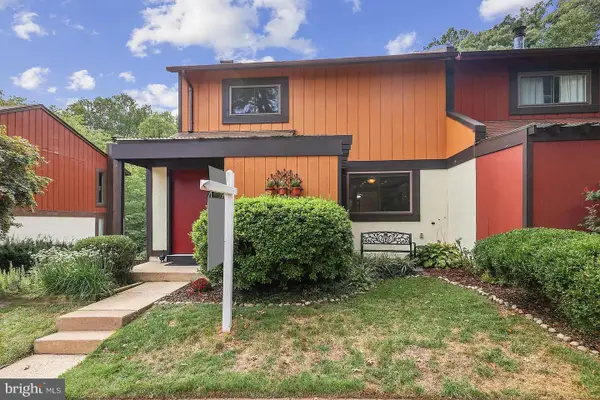 $625,000Coming Soon4 beds 4 baths
$625,000Coming Soon4 beds 4 baths2256 Wheelwright Ct, RESTON, VA 20191
MLS# VAFX2261274Listed by: PEARSON SMITH REALTY, LLC - Coming Soon
 $585,000Coming Soon3 beds 3 baths
$585,000Coming Soon3 beds 3 baths11751 Mossy Creek Ln, RESTON, VA 20191
MLS# VAFX2261724Listed by: UNITED REAL ESTATE PREMIER - Open Fri, 6:30 to 8pmNew
 $390,000Active2 beds 2 baths1,108 sq. ft.
$390,000Active2 beds 2 baths1,108 sq. ft.1700 Lake Shore Crest Dr #16, RESTON, VA 20190
MLS# VAFX2261726Listed by: NOVA HOUSE AND HOME - New
 $385,000Active2 beds 2 baths1,224 sq. ft.
$385,000Active2 beds 2 baths1,224 sq. ft.1701 Lake Shore Crest Dr #11, RESTON, VA 20190
MLS# VAFX2261712Listed by: COMPASS - Open Sun, 1 to 3pmNew
 $1,200,000Active5 beds 4 baths3,092 sq. ft.
$1,200,000Active5 beds 4 baths3,092 sq. ft.2620 Black Fir Ct, RESTON, VA 20191
MLS# VAFX2261214Listed by: LONG & FOSTER REAL ESTATE, INC. - Coming Soon
 $269,990Coming Soon2 beds 2 baths
$269,990Coming Soon2 beds 2 baths1951 Sagewood Ln #403, RESTON, VA 20191
MLS# VAFX2260802Listed by: BERKSHIRE HATHAWAY HOMESERVICES PENFED REALTY - New
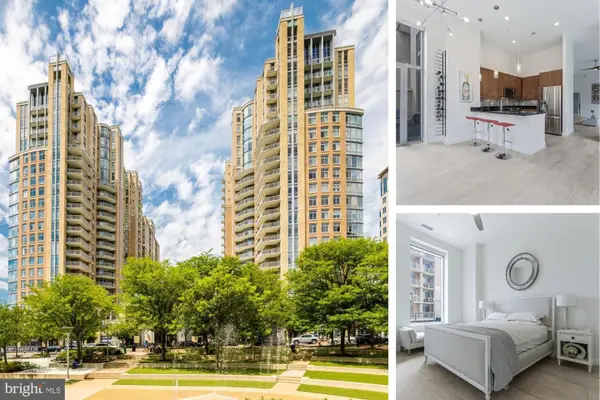 $760,000Active3 beds 2 baths1,580 sq. ft.
$760,000Active3 beds 2 baths1,580 sq. ft.11990 Market St #101, RESTON, VA 20190
MLS# VAFX2261126Listed by: PROPERTY COLLECTIVE - Coming SoonOpen Sat, 1 to 3pm
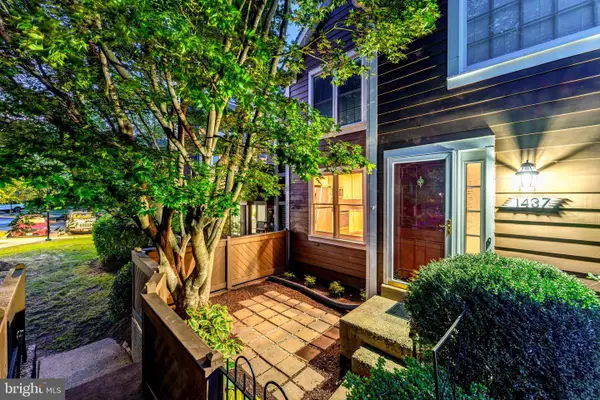 $349,990Coming Soon1 beds 1 baths
$349,990Coming Soon1 beds 1 baths1437 Church Hill Pl, RESTON, VA 20194
MLS# VAFX2260806Listed by: BERKSHIRE HATHAWAY HOMESERVICES PENFED REALTY

