11990 Market St #701, RESTON, VA 20190
Local realty services provided by:Better Homes and Gardens Real Estate Valley Partners
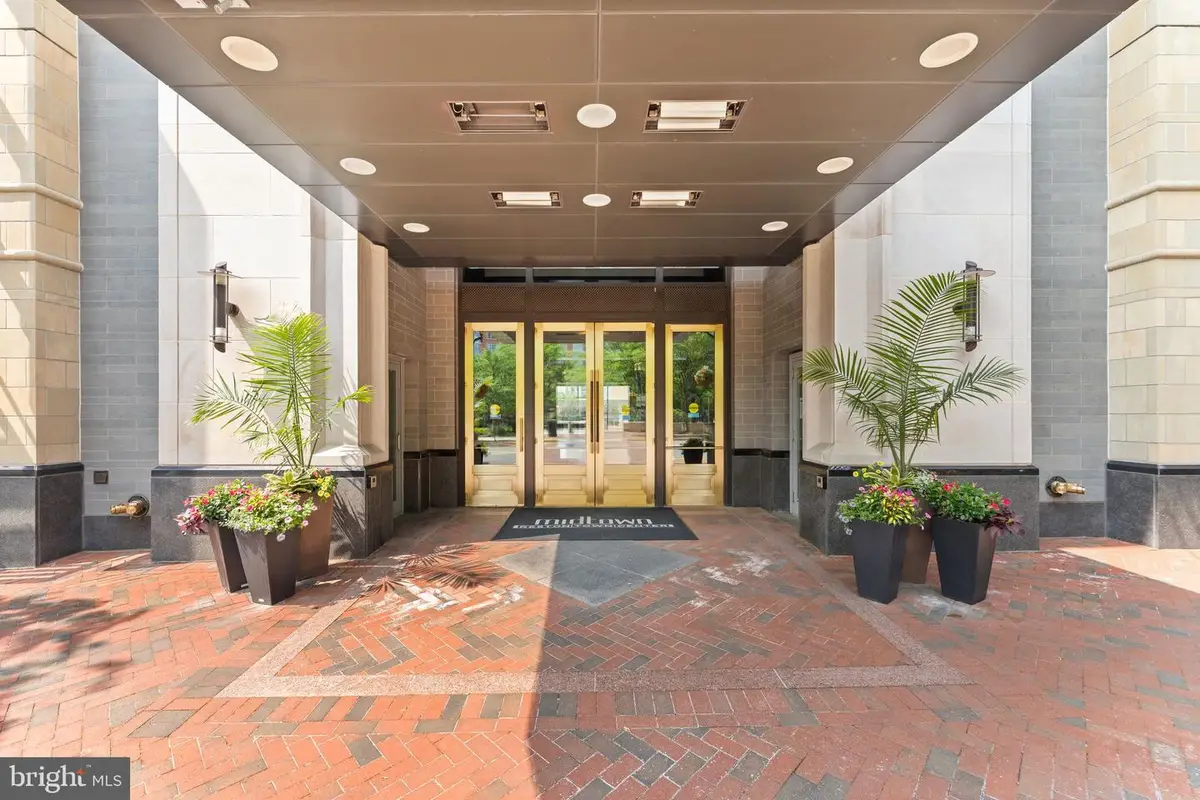
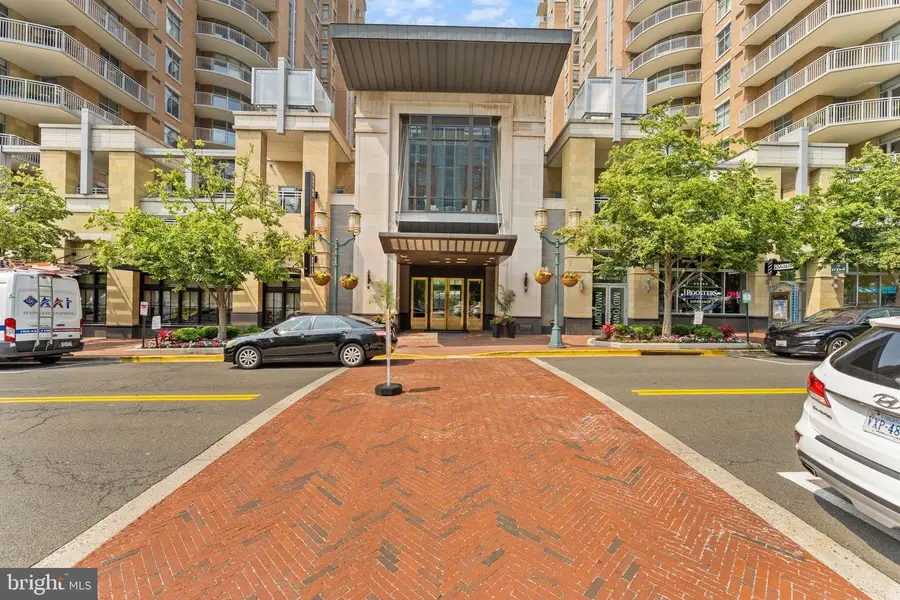
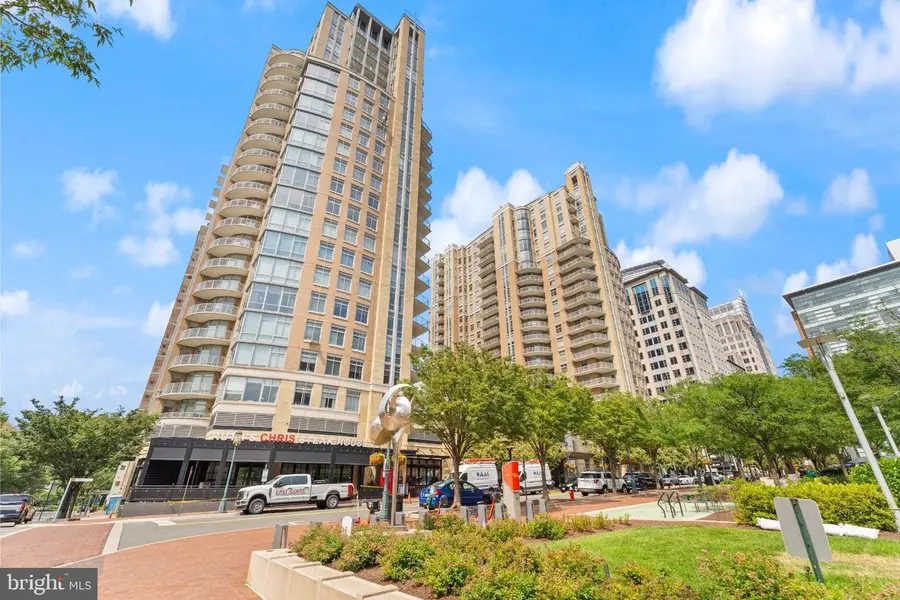
11990 Market St #701,RESTON, VA 20190
$849,000
- 2 Beds
- 2 Baths
- 1,523 sq. ft.
- Condominium
- Pending
Listed by:jean k garrell
Office:keller williams realty
MLS#:VAFX2242742
Source:BRIGHTMLS
Price summary
- Price:$849,000
- Price per sq. ft.:$557.45
About this home
Luxurious Living in the Heart of it All! Located on the 7th floor of the Midtown building, this light-filled condo captures treetop views directly above Reston Town Square. Enter a bright and open layout where floor-to-ceiling windows immediately impress. Hardwood floors add a rich warmth throughout the spacious 2 bed, 2 full bath floor plan. Enjoy easy indoor-outdoor living from your private balcony overlooking the park. The modern eat-in kitchen offers flexibility for entertaining and everyday living. Stainless steel appliances complement granite countertops and quality Shaker cabinets. A large center island provides lots of extra storage, counter space, and a breakfast bar that’s perfect for casual meals and conversation. The kitchen is directly accessible to the terrace balcony and your formal dining room ready for gatherings. A private home office provides a dedicated work space. The primary bedroom suite features a walk-in closet and its own access to the balcony, with the primary bathroom featuring tile finishes and double-sink vanity with granite countertop. The second bedroom also has a walk-in closet, providing comfortable space for family or guests. The second full bathroom hosts your in-home laundry with stacked washer and dryer. Located across the street from the Town Square park and playground, this is the most convenient location in Reston Town Center. Dozens of restaurants are within blocks, with easy access to popular shopping, cafes, nearby workplaces, theaters and so much more. Completed in 2006, the Midtown Reston Town Center building offers residents access to a pool and spa, fitness center, clubhouse, courtyard, roof terrace and sundeck, grill, game room, media center, lounge, office space, on-site retail, elevators and secure controlled access. Includes two garage parking spaces and a storage unit. The perfect combination of luxury, location, and lifestyle.
Contact an agent
Home facts
- Year built:2006
- Listing Id #:VAFX2242742
- Added:68 day(s) ago
- Updated:August 13, 2025 at 07:30 AM
Rooms and interior
- Bedrooms:2
- Total bathrooms:2
- Full bathrooms:2
- Living area:1,523 sq. ft.
Heating and cooling
- Cooling:Central A/C
- Heating:Forced Air, Geo-thermal
Structure and exterior
- Year built:2006
- Building area:1,523 sq. ft.
Schools
- High school:SOUTH LAKES
- Middle school:HUGHES
- Elementary school:LAKE ANNE
Utilities
- Water:Public
- Sewer:Public Sewer
Finances and disclosures
- Price:$849,000
- Price per sq. ft.:$557.45
- Tax amount:$8,385 (2025)
New listings near 11990 Market St #701
- Open Sun, 2 to 4pmNew
 $1,149,000Active4 beds 4 baths2,484 sq. ft.
$1,149,000Active4 beds 4 baths2,484 sq. ft.1248 Lamplighter Way, RESTON, VA 20194
MLS# VAFX2259522Listed by: COMPASS - Coming Soon
 $1,200,000Coming Soon4 beds 4 baths
$1,200,000Coming Soon4 beds 4 baths1605 Greenbriar Ct, RESTON, VA 20190
MLS# VAFX2259810Listed by: LONG & FOSTER REAL ESTATE, INC. - Coming Soon
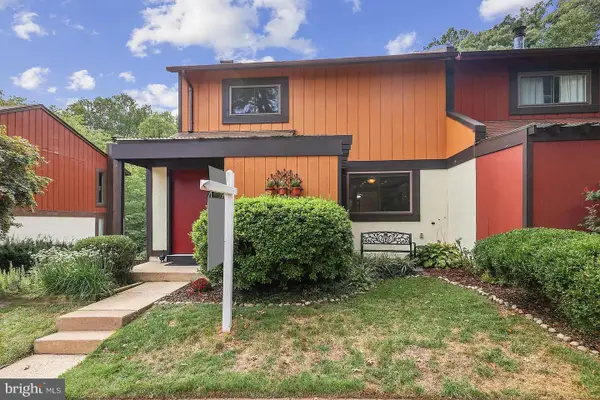 $625,000Coming Soon4 beds 4 baths
$625,000Coming Soon4 beds 4 baths2256 Wheelwright Ct, RESTON, VA 20191
MLS# VAFX2261274Listed by: PEARSON SMITH REALTY, LLC - Coming Soon
 $585,000Coming Soon3 beds 3 baths
$585,000Coming Soon3 beds 3 baths11751 Mossy Creek Ln, RESTON, VA 20191
MLS# VAFX2261724Listed by: UNITED REAL ESTATE PREMIER - Open Fri, 6:30 to 8pmNew
 $390,000Active2 beds 2 baths1,108 sq. ft.
$390,000Active2 beds 2 baths1,108 sq. ft.1700 Lake Shore Crest Dr #16, RESTON, VA 20190
MLS# VAFX2261726Listed by: NOVA HOUSE AND HOME - New
 $385,000Active2 beds 2 baths1,224 sq. ft.
$385,000Active2 beds 2 baths1,224 sq. ft.1701 Lake Shore Crest Dr #11, RESTON, VA 20190
MLS# VAFX2261712Listed by: COMPASS - Open Sun, 1 to 3pmNew
 $1,200,000Active5 beds 4 baths3,092 sq. ft.
$1,200,000Active5 beds 4 baths3,092 sq. ft.2620 Black Fir Ct, RESTON, VA 20191
MLS# VAFX2261214Listed by: LONG & FOSTER REAL ESTATE, INC. - Coming Soon
 $269,990Coming Soon2 beds 2 baths
$269,990Coming Soon2 beds 2 baths1951 Sagewood Ln #403, RESTON, VA 20191
MLS# VAFX2260802Listed by: BERKSHIRE HATHAWAY HOMESERVICES PENFED REALTY - New
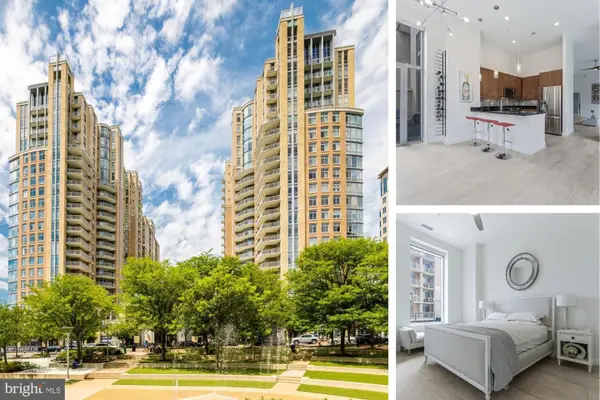 $760,000Active3 beds 2 baths1,580 sq. ft.
$760,000Active3 beds 2 baths1,580 sq. ft.11990 Market St #101, RESTON, VA 20190
MLS# VAFX2261126Listed by: PROPERTY COLLECTIVE - Coming SoonOpen Sat, 1 to 3pm
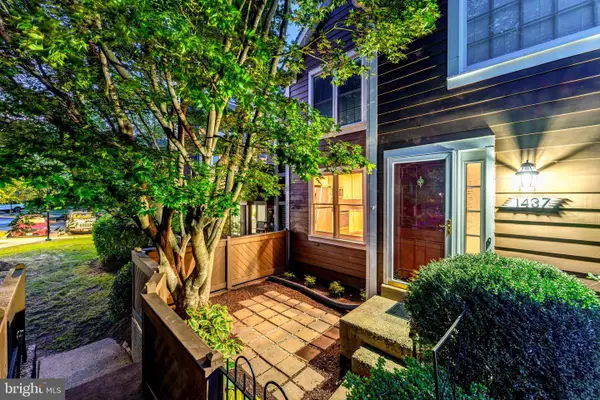 $349,990Coming Soon1 beds 1 baths
$349,990Coming Soon1 beds 1 baths1437 Church Hill Pl, RESTON, VA 20194
MLS# VAFX2260806Listed by: BERKSHIRE HATHAWAY HOMESERVICES PENFED REALTY

