12001 Market St #412, RESTON, VA 20190
Local realty services provided by:Better Homes and Gardens Real Estate Community Realty
12001 Market St #412,RESTON, VA 20190
$589,000
- 2 Beds
- 3 Baths
- - sq. ft.
- Condominium
- Coming Soon
Listed by:mark l ruckstuhl
Office:samson properties
MLS#:VAFX2263122
Source:BRIGHTMLS
Price summary
- Price:$589,000
About this home
RESTON TOWN CENTER: Penthouse Condo: VERY IMPORTANT: Penthouse #412 is ideally located like no other: From the main entrance to building, you’ll see the concierge's desk, and directly behind it is the elevator that you will take to the top floor (4th Floor). You’ll turn right and walk a short way to the second door on the left, 412. THEN for PARKING, you will take the same elevator to Level UL and you will see 2 side by side underground garage spots, 528 & 529 so closely located by the elevator!!! THE EASE OF USE in living in this spectacular condo is unmatched.
THIS IS PENTHOUSE CONDO LIVING!!! As you walk-in, you’ll see the Gourmet Kitchen, Vaulted Living Room Ceilings in this 2 story Great Room w/ Two Sets of Juliet Doors (Newer 2019) bringing in brilliant sunlight all day and views of Reston Town Center. This Penthouse is a 2 Level, 2 Primary Suite Bedrooms with 2.5 Baths and 1 Gas Fireplace. The Gourmet Kitchen with large center island has new quartz countertops, newer black-stainless-steel fridge and matching new gas stove, new microwave and recessed LED lighting. The living room also features luxury vinyl plank flooring, a gas fireplace w/ mantel, a built-in computer/office nook and again, 2 sets of Juliet doors offering loads of sunlight and a view of Reston Town Center. The Primary Bedroom is located on the main level with 2 closets and a large full-size bathroom. The second primary suite is on the upper level with full bath. An open foyer leads to extra closet space and a laundry closet with a new washer and new dryer. Newer HVAC and Newer Water Heater (which also heat the condo efficiently). Beautifully landscaped courtyard. Outdoor Pool. Walk to the Metro, Dulles Airport is 6.3 miles, easy access to the Toll Road, Rt. 28 and Fairfax County Parkway. Restaurants galore nearby, Grocery Stores (Wegmans, and many others as well), and Tyson’s Corner just a short ride up the Toll Road. Community Amenities: Concierge Desk, Pool, Business Center, Party/Game Room and Exercise Room. Plan to go live on September 12, 2025. Thank you for showing!!!
Contact an agent
Home facts
- Year built:2003
- Listing ID #:VAFX2263122
- Added:3 day(s) ago
- Updated:September 10, 2025 at 05:22 PM
Rooms and interior
- Bedrooms:2
- Total bathrooms:3
- Full bathrooms:2
- Half bathrooms:1
Heating and cooling
- Cooling:Central A/C
- Heating:Hot Water, Natural Gas
Structure and exterior
- Roof:Asphalt
- Year built:2003
Schools
- High school:SOUTH LAKES
- Middle school:HUGHES
- Elementary school:LAKE ANNE
Utilities
- Water:Public
- Sewer:Public Sewer
Finances and disclosures
- Price:$589,000
- Tax amount:$3,071 (2025)
New listings near 12001 Market St #412
- Open Sun, 1 to 3pmNew
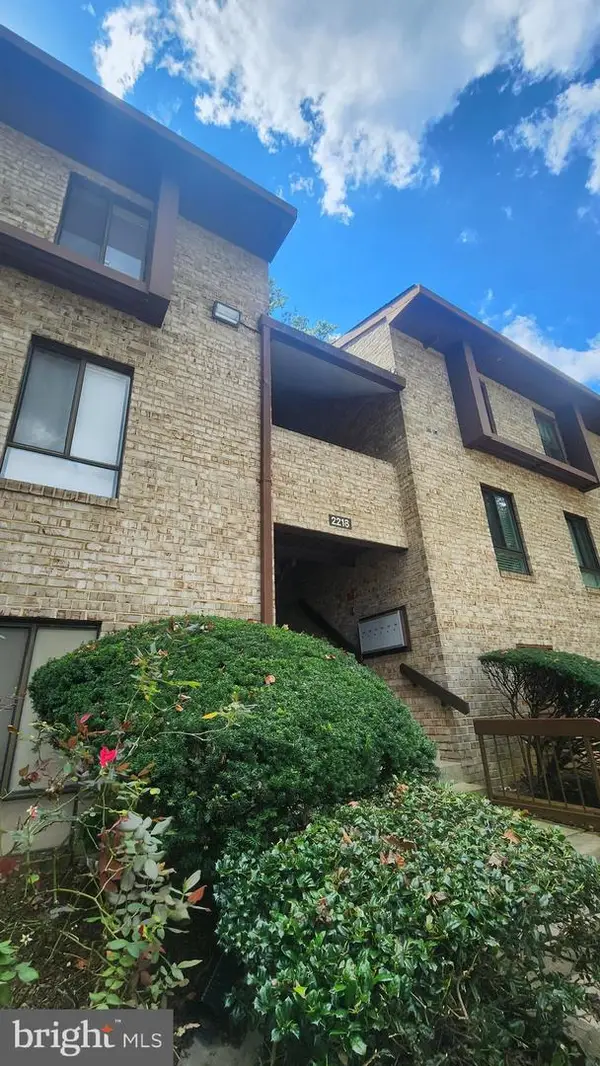 $295,000Active3 beds 2 baths1,029 sq. ft.
$295,000Active3 beds 2 baths1,029 sq. ft.2218 Castle Rock Sq #22c, RESTON, VA 20191
MLS# VAFX2264994Listed by: WEICHERT, REALTORS - New
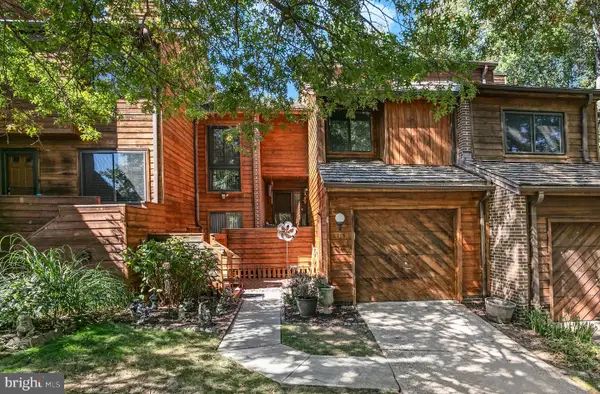 $720,000Active3 beds 4 baths2,129 sq. ft.
$720,000Active3 beds 4 baths2,129 sq. ft.2213 Cedar Cove Ct, RESTON, VA 20191
MLS# VAFX2266434Listed by: COMPASS - Coming Soon
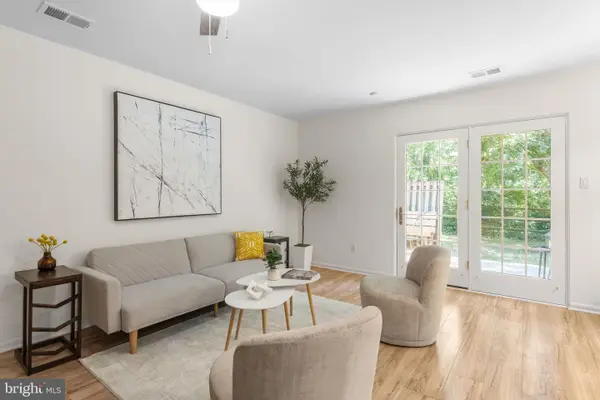 $715,000Coming Soon3 beds 2 baths
$715,000Coming Soon3 beds 2 baths11401 Turnmill Ln, RESTON, VA 20191
MLS# VAFX2265094Listed by: KELLER WILLIAMS REALTY - Coming Soon
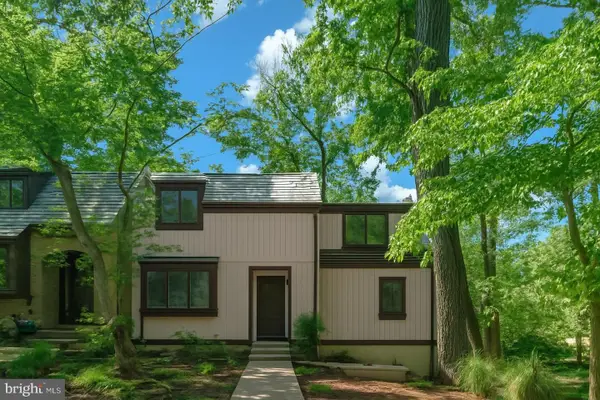 $647,000Coming Soon4 beds 4 baths
$647,000Coming Soon4 beds 4 baths1501 Scandia Cir, RESTON, VA 20190
MLS# VAFX2265528Listed by: COLDWELL BANKER REALTY - New
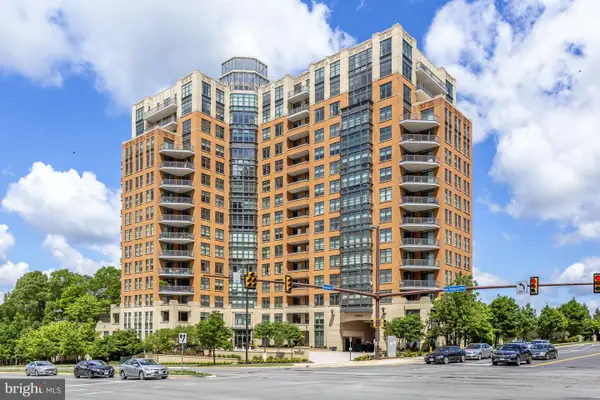 $1,980,000Active3 beds 4 baths2,750 sq. ft.
$1,980,000Active3 beds 4 baths2,750 sq. ft.1830 Fountain Dr #1405, RESTON, VA 20190
MLS# VAFX2266350Listed by: COMPASS - Coming SoonOpen Sat, 2 to 4pm
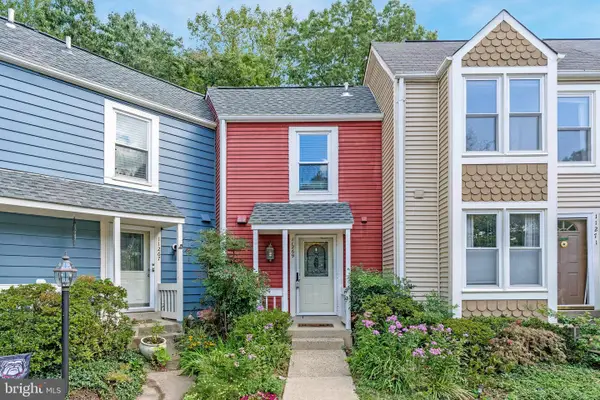 $474,900Coming Soon2 beds 3 baths
$474,900Coming Soon2 beds 3 baths11269 Silentwood Ln, RESTON, VA 20191
MLS# VAFX2264148Listed by: STONE PROPERTIES VA, LLC - New
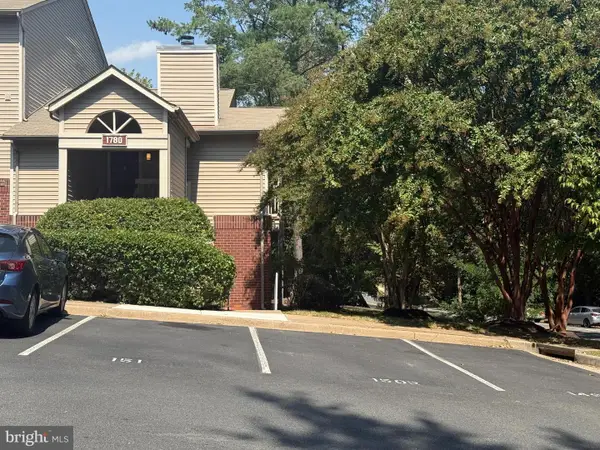 $335,000Active2 beds 1 baths837 sq. ft.
$335,000Active2 beds 1 baths837 sq. ft.1780 Jonathan Way #1780-a, RESTON, VA 20190
MLS# VAFX2265998Listed by: MARAM REALTY, LLC - Coming SoonOpen Fri, 4:30 to 6:30pm
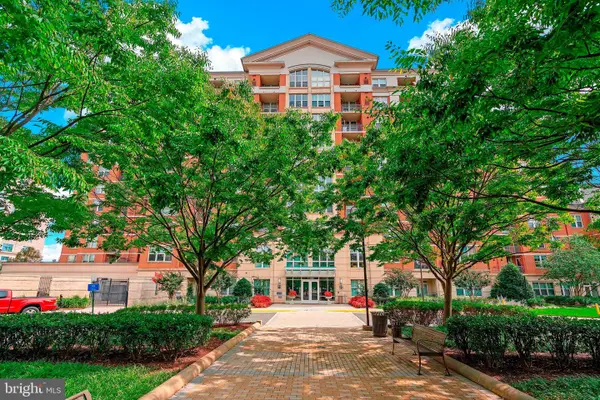 $310,000Coming Soon1 beds 1 baths
$310,000Coming Soon1 beds 1 baths11760 Sunrise Valley Dr #209, RESTON, VA 20191
MLS# VAFX2265944Listed by: LONG & FOSTER REAL ESTATE, INC. - Coming SoonOpen Fri, 6 to 7pm
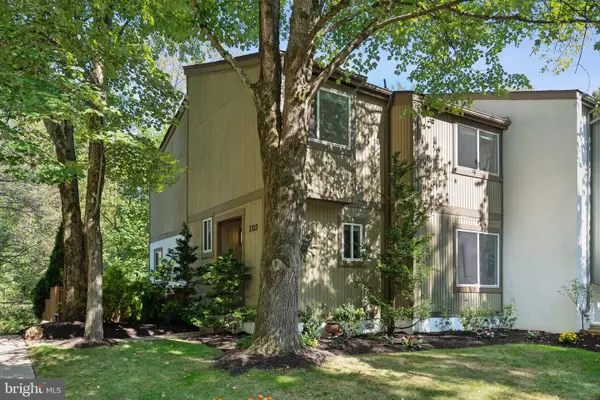 $690,000Coming Soon3 beds 4 baths
$690,000Coming Soon3 beds 4 baths2332 Millennium Ln, RESTON, VA 20191
MLS# VAFX2265752Listed by: PEARSON SMITH REALTY, LLC
