1249 Wild Hawthorn Way, RESTON, VA 20194
Local realty services provided by:Better Homes and Gardens Real Estate Capital Area
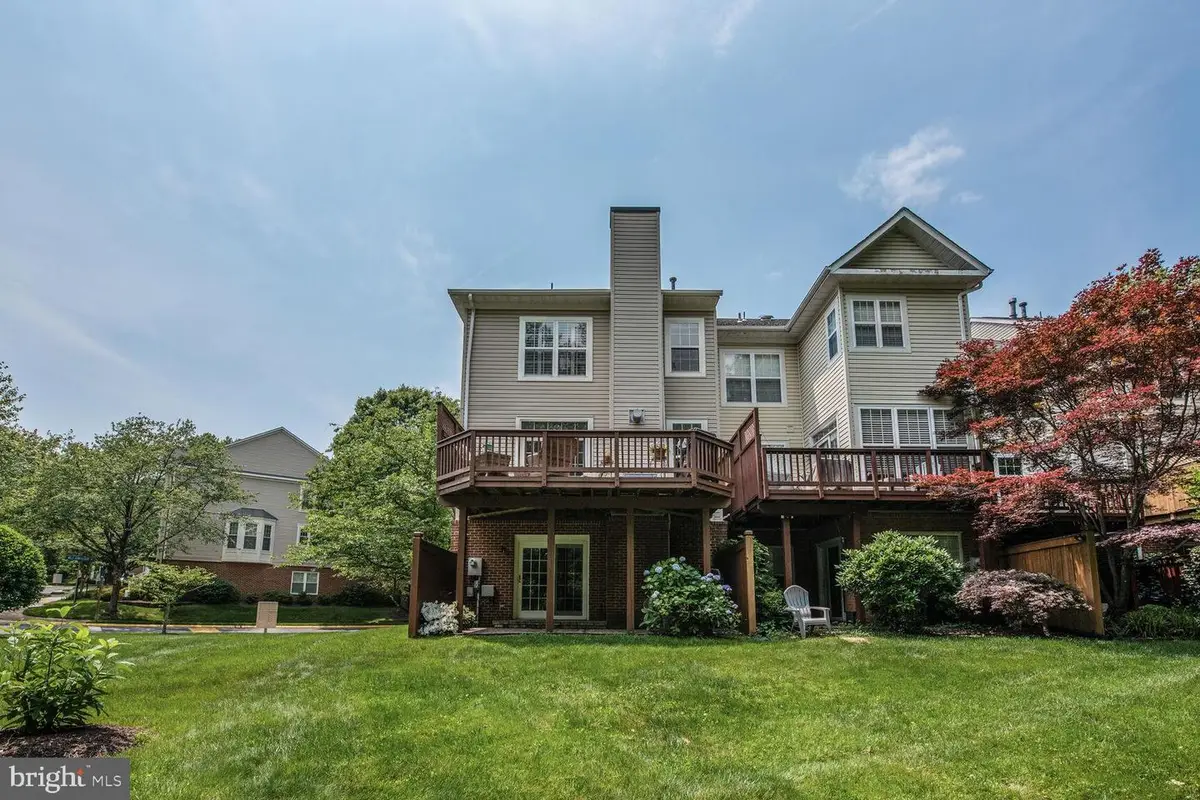
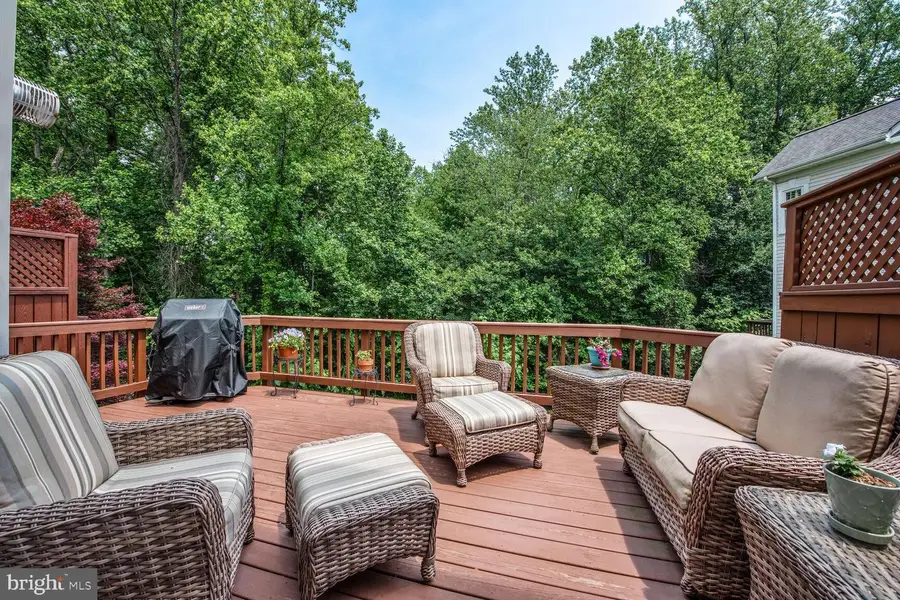
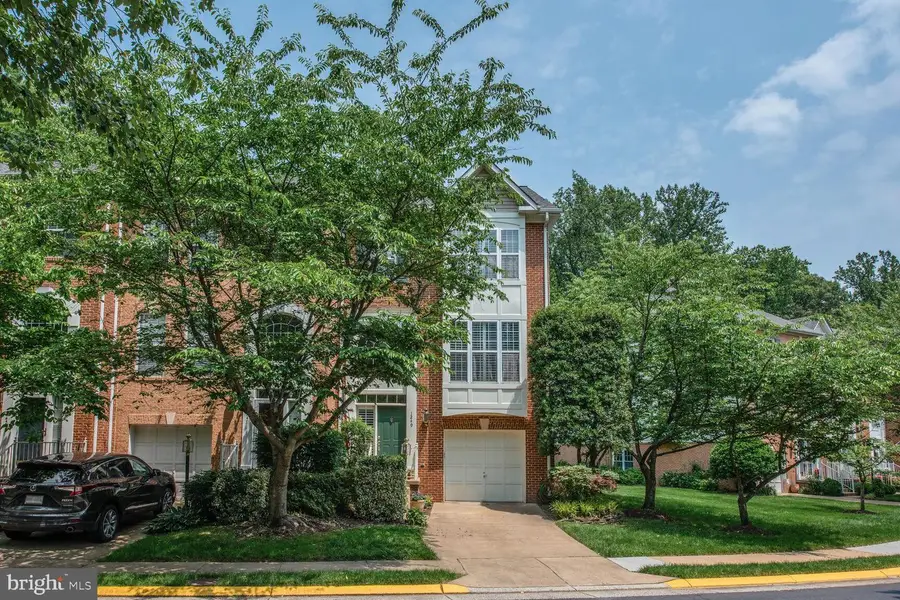
Listed by:pamela a jones
Office:long & foster real estate, inc.
MLS#:VAFX2242334
Source:BRIGHTMLS
Price summary
- Price:$800,000
- Price per sq. ft.:$377.36
- Monthly HOA dues:$116.67
About this home
This magnificent North Reston 3 Level townhome with nearly 2100 square feet located in Hawthorn Cluster is move in ready! Featuring the sought-after Kentwell model with an incredible lot backing to trees. The open floor plan has a two-story foyer and updated interior making this home ideal for both relaxation and entertaining. New Hardwood on main level & New carpet on upper level, stainless steel appliances in the pristine white kitchen with gorgeous black granite, leads out to serene deck, family room with a gas fireplace, plantation shutters and much more!
On the upper level, the luxurious owner's suite features vaulted ceilings, a walk-in closet with ELFA built-ins. Updated Primary Bath with luxury shower and heated floor! Additionally, there are two more bedrooms and a full bathroom with a tub on the same level.
On the lower level, you'll find a large recreation room, a powder room, storage and laundry area, and a door leading to the back patio. This level also includes direct access to a one-car garage.
Roof 2020, Hardwood Floors 2020, Carpet 2023, Deck & Fence 2020, Dishwasher 2023, Disposal 2024
The community offers ample parking in unmarked spaces.
The HOA manages lawn maintenance and common spaces, and the meticulously landscaped front, side, and backyard offer plenty of privacy.
Living in Reston provides access to numerous amenities, including 15 pools, 55 miles of walking and biking trails, lakes, parks, multiple tennis and pickleball courts, and Nature Center.
The home is conveniently located near the North Point Village Center for shopping, as well as other shopping and restaurants, local attractions like Lake Anne, Lake Fairfax, Reston Town Center, the Silver Line Metro, and major roadways such as Fairfax County Parkway, Route 267, and Route 7, leading to Dulles Airport.
Contact an agent
Home facts
- Year built:1995
- Listing Id #:VAFX2242334
- Added:66 day(s) ago
- Updated:August 13, 2025 at 07:30 AM
Rooms and interior
- Bedrooms:3
- Total bathrooms:4
- Full bathrooms:2
- Half bathrooms:2
- Living area:2,120 sq. ft.
Heating and cooling
- Cooling:Ceiling Fan(s), Central A/C
- Heating:Central, Natural Gas
Structure and exterior
- Roof:Architectural Shingle
- Year built:1995
- Building area:2,120 sq. ft.
- Lot area:0.05 Acres
Schools
- High school:HERNDON
- Middle school:HERNDON
- Elementary school:ALDRIN
Utilities
- Water:Public
- Sewer:Public Sewer
Finances and disclosures
- Price:$800,000
- Price per sq. ft.:$377.36
- Tax amount:$9,061 (2025)
New listings near 1249 Wild Hawthorn Way
- Open Sun, 2 to 4pmNew
 $1,149,000Active4 beds 4 baths2,484 sq. ft.
$1,149,000Active4 beds 4 baths2,484 sq. ft.1248 Lamplighter Way, RESTON, VA 20194
MLS# VAFX2259522Listed by: COMPASS - Coming Soon
 $1,200,000Coming Soon4 beds 4 baths
$1,200,000Coming Soon4 beds 4 baths1605 Greenbriar Ct, RESTON, VA 20190
MLS# VAFX2259810Listed by: LONG & FOSTER REAL ESTATE, INC. - Coming Soon
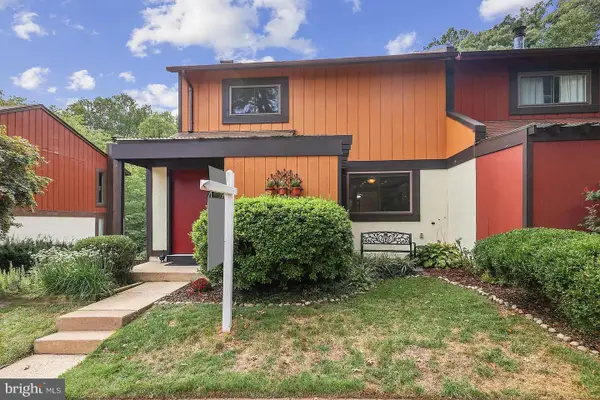 $625,000Coming Soon4 beds 4 baths
$625,000Coming Soon4 beds 4 baths2256 Wheelwright Ct, RESTON, VA 20191
MLS# VAFX2261274Listed by: PEARSON SMITH REALTY, LLC - Coming Soon
 $585,000Coming Soon3 beds 3 baths
$585,000Coming Soon3 beds 3 baths11751 Mossy Creek Ln, RESTON, VA 20191
MLS# VAFX2261724Listed by: UNITED REAL ESTATE PREMIER - Open Fri, 6:30 to 8pmNew
 $390,000Active2 beds 2 baths1,108 sq. ft.
$390,000Active2 beds 2 baths1,108 sq. ft.1700 Lake Shore Crest Dr #16, RESTON, VA 20190
MLS# VAFX2261726Listed by: NOVA HOUSE AND HOME - New
 $385,000Active2 beds 2 baths1,224 sq. ft.
$385,000Active2 beds 2 baths1,224 sq. ft.1701 Lake Shore Crest Dr #11, RESTON, VA 20190
MLS# VAFX2261712Listed by: COMPASS - Open Sun, 1 to 3pmNew
 $1,200,000Active5 beds 4 baths3,092 sq. ft.
$1,200,000Active5 beds 4 baths3,092 sq. ft.2620 Black Fir Ct, RESTON, VA 20191
MLS# VAFX2261214Listed by: LONG & FOSTER REAL ESTATE, INC. - Coming Soon
 $269,990Coming Soon2 beds 2 baths
$269,990Coming Soon2 beds 2 baths1951 Sagewood Ln #403, RESTON, VA 20191
MLS# VAFX2260802Listed by: BERKSHIRE HATHAWAY HOMESERVICES PENFED REALTY - New
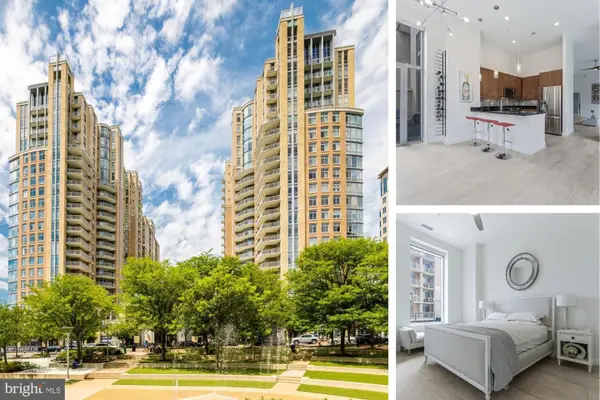 $760,000Active3 beds 2 baths1,580 sq. ft.
$760,000Active3 beds 2 baths1,580 sq. ft.11990 Market St #101, RESTON, VA 20190
MLS# VAFX2261126Listed by: PROPERTY COLLECTIVE - Coming SoonOpen Sat, 1 to 3pm
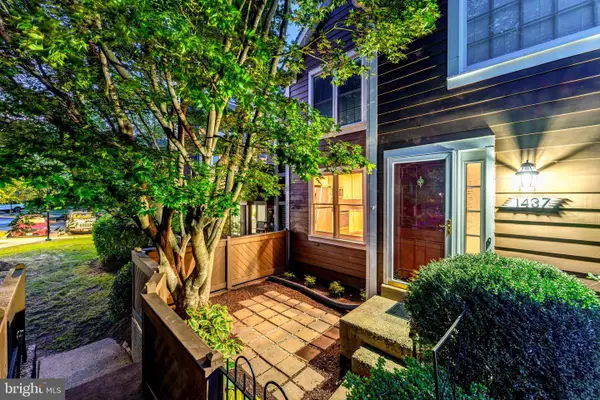 $349,990Coming Soon1 beds 1 baths
$349,990Coming Soon1 beds 1 baths1437 Church Hill Pl, RESTON, VA 20194
MLS# VAFX2260806Listed by: BERKSHIRE HATHAWAY HOMESERVICES PENFED REALTY

