1309 Murray Downs Way, RESTON, VA 20194
Local realty services provided by:Better Homes and Gardens Real Estate Reserve
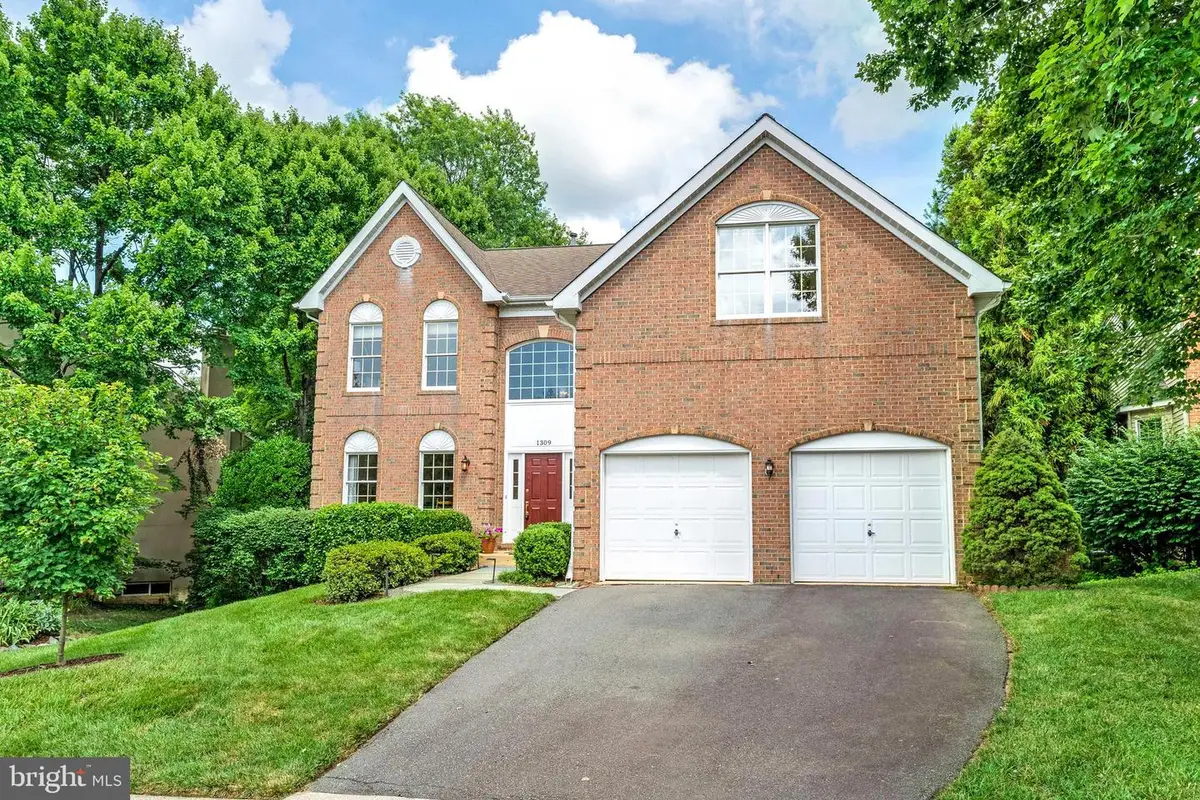

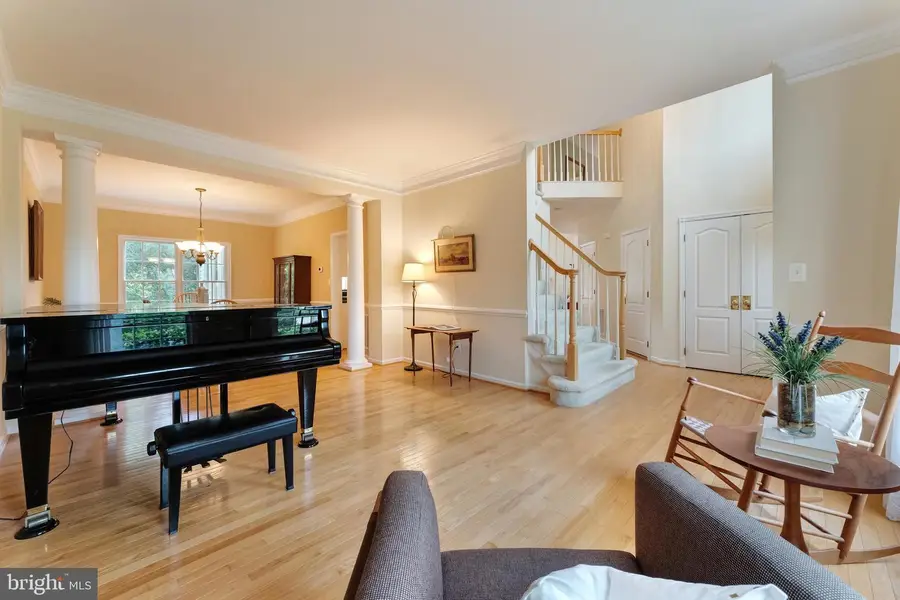
Listed by:suzanne t parisi
Office:century 21 redwood realty
MLS#:VAFX2255536
Source:BRIGHTMLS
Price summary
- Price:$1,225,000
- Price per sq. ft.:$310.21
- Monthly HOA dues:$145.33
About this home
Spacious Colonial with Sunroom, Walkout Light-filled Lower Level & Prime Location!
Welcome to this beautifully maintained 4-bedroom, 3.5-bath colonial offering nearly 4,000 finished square feet of versatile living space. Thoughtfully designed, the main level features hardwood floors, a two-story foyer, private office, formal living and dining rooms, and a spacious family room with soaring cathedral ceilings. The updated kitchen opens to a light-filled sunroom and a large deck that spans the back of the home—perfect for entertaining or enjoying the peaceful views of the professionally landscaped backyard and vibrant flower beds.
Upstairs, the expansive primary suite boasts cathedral ceilings, two walk-in closets, and a spa-like bath with jetted tub, dual vanities, and a private water closet. Three additional bedrooms offer generous space and natural light.
The walkout lower level is a true bonus, featuring a wall of windows, custom built-in cabinetry, a large recreation room, and a flexible guest suite.
Located just 2.3 miles from Metro and minutes to Reston Town Center, this home offers exceptional convenience for commuting to Washington, D.C., Tysons, and Dulles. Enjoy Great Falls Crossing amenities, including a pool, tennis and basketball courts, tot lot, and trails connecting to Reston paths, Lake Fairfax Park, and Lake Anne. OPEN HOUSE FRIDAY 5:00-7:00pm and SATURDAY 1:00-3:00!
Contact an agent
Home facts
- Year built:1998
- Listing Id #:VAFX2255536
- Added:34 day(s) ago
- Updated:August 13, 2025 at 07:30 AM
Rooms and interior
- Bedrooms:4
- Total bathrooms:4
- Full bathrooms:3
- Half bathrooms:1
- Living area:3,949 sq. ft.
Heating and cooling
- Cooling:Central A/C
- Heating:Natural Gas, Zoned
Structure and exterior
- Year built:1998
- Building area:3,949 sq. ft.
- Lot area:0.17 Acres
Schools
- High school:SOUTH LAKES
- Middle school:HUGHES
- Elementary school:FOREST EDGE
Utilities
- Water:Public
- Sewer:Public Sewer
Finances and disclosures
- Price:$1,225,000
- Price per sq. ft.:$310.21
- Tax amount:$12,105 (2025)
New listings near 1309 Murray Downs Way
- Open Sun, 2 to 4pmNew
 $1,149,000Active4 beds 4 baths2,484 sq. ft.
$1,149,000Active4 beds 4 baths2,484 sq. ft.1248 Lamplighter Way, RESTON, VA 20194
MLS# VAFX2259522Listed by: COMPASS - Coming Soon
 $1,200,000Coming Soon4 beds 4 baths
$1,200,000Coming Soon4 beds 4 baths1605 Greenbriar Ct, RESTON, VA 20190
MLS# VAFX2259810Listed by: LONG & FOSTER REAL ESTATE, INC. - Coming Soon
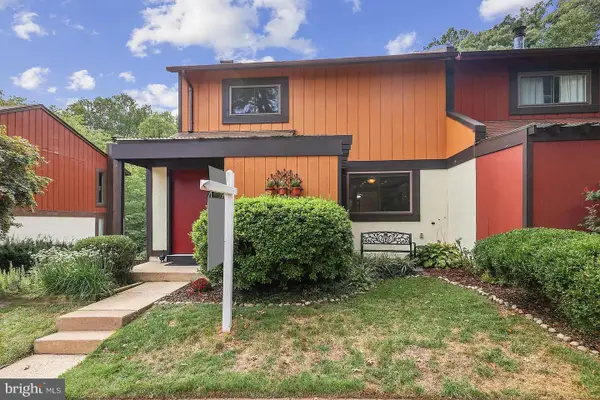 $625,000Coming Soon4 beds 4 baths
$625,000Coming Soon4 beds 4 baths2256 Wheelwright Ct, RESTON, VA 20191
MLS# VAFX2261274Listed by: PEARSON SMITH REALTY, LLC - Coming Soon
 $585,000Coming Soon3 beds 3 baths
$585,000Coming Soon3 beds 3 baths11751 Mossy Creek Ln, RESTON, VA 20191
MLS# VAFX2261724Listed by: UNITED REAL ESTATE PREMIER - Open Fri, 6:30 to 8pmNew
 $390,000Active2 beds 2 baths1,108 sq. ft.
$390,000Active2 beds 2 baths1,108 sq. ft.1700 Lake Shore Crest Dr #16, RESTON, VA 20190
MLS# VAFX2261726Listed by: NOVA HOUSE AND HOME - New
 $385,000Active2 beds 2 baths1,224 sq. ft.
$385,000Active2 beds 2 baths1,224 sq. ft.1701 Lake Shore Crest Dr #11, RESTON, VA 20190
MLS# VAFX2261712Listed by: COMPASS - Open Sun, 1 to 3pmNew
 $1,200,000Active5 beds 4 baths3,092 sq. ft.
$1,200,000Active5 beds 4 baths3,092 sq. ft.2620 Black Fir Ct, RESTON, VA 20191
MLS# VAFX2261214Listed by: LONG & FOSTER REAL ESTATE, INC. - Coming Soon
 $269,990Coming Soon2 beds 2 baths
$269,990Coming Soon2 beds 2 baths1951 Sagewood Ln #403, RESTON, VA 20191
MLS# VAFX2260802Listed by: BERKSHIRE HATHAWAY HOMESERVICES PENFED REALTY - New
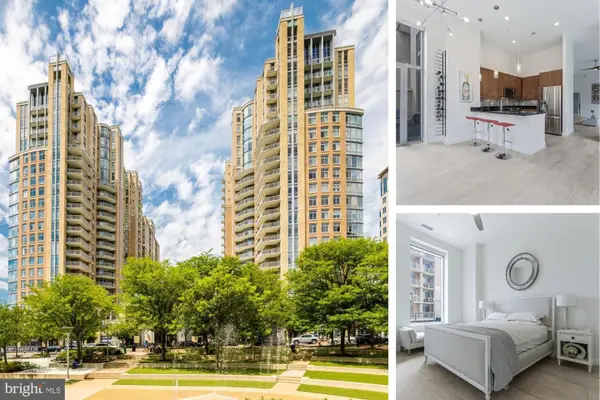 $760,000Active3 beds 2 baths1,580 sq. ft.
$760,000Active3 beds 2 baths1,580 sq. ft.11990 Market St #101, RESTON, VA 20190
MLS# VAFX2261126Listed by: PROPERTY COLLECTIVE - Coming SoonOpen Sat, 1 to 3pm
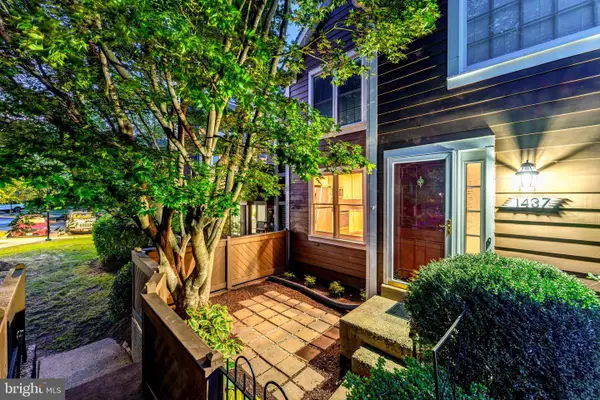 $349,990Coming Soon1 beds 1 baths
$349,990Coming Soon1 beds 1 baths1437 Church Hill Pl, RESTON, VA 20194
MLS# VAFX2260806Listed by: BERKSHIRE HATHAWAY HOMESERVICES PENFED REALTY

