1324 Red Hawk Cir, RESTON, VA 20194
Local realty services provided by:Better Homes and Gardens Real Estate Reserve
1324 Red Hawk Cir,RESTON, VA 20194
$1,395,000
- 4 Beds
- 4 Baths
- 2,921 sq. ft.
- Single family
- Pending
Listed by:matthew w benson
Office:long & foster real estate, inc.
MLS#:VAFX2264008
Source:BRIGHTMLS
Price summary
- Price:$1,395,000
- Price per sq. ft.:$477.58
- Monthly HOA dues:$250
About this home
Stunningly Updated Home with $400K+ in Upgrades!
This meticulously renovated Gulick-built residence offers close to 4,300 sq ft of living space across three finished levels, blending timeless design with modern conveniences. Nearly every system and surface has been upgraded, creating a true move-in-ready lifestyle in a home that is as functional as it is beautiful.
✨ Key Features & Updates
New Roof (2024) for peace of mind
Two New HVAC Systems + Hot Water Heater (Zyrex/GEOS)
Gourmet Kitchen Renovation (2021) with sleek finishes and premium appliances
Luxurious Primary Bath Renovation (2024) with spa-like details
Updated Trim & Custom Built-Ins throughout for a polished, designer lookDedicated Office/Study perfect for today’s flexible lifestyle
Additional Laundry Room Added for unmatched convenience (two total)
Basement Wet Bar (2022) designed for entertaining
Framed TV, Basement AV, & Lighting System conveyBuilt-in Philips Hue Lighting System for customizable ambiance
Brand New Washer & Dryer included
Irrigation System & Exterior Lighting on Timers
Flush Recessed Lighting throughout
Garage Storage System for organization
Security Ready with SimpliSafe
🌳 Outdoor Living
Fully Fenced Yard with Retaining Wall for privacy and function
Built-in Grill perfect for outdoor entertaining
Professional Landscaping with Irrigation & Timed Exterior Lighting
💲 Offered at $1,395,000, this home represents one of the best opportunities on the market, blending size, luxury, updates, and value in one stunning package.
Contact an agent
Home facts
- Year built:1999
- Listing ID #:VAFX2264008
- Added:13 day(s) ago
- Updated:September 10, 2025 at 09:49 PM
Rooms and interior
- Bedrooms:4
- Total bathrooms:4
- Full bathrooms:3
- Half bathrooms:1
- Living area:2,921 sq. ft.
Heating and cooling
- Cooling:Central A/C
- Heating:Forced Air, Natural Gas
Structure and exterior
- Year built:1999
- Building area:2,921 sq. ft.
- Lot area:0.12 Acres
Schools
- High school:HERNDON
- Middle school:HERNDON
- Elementary school:ALDRIN
Utilities
- Water:Public
- Sewer:Public Sewer
Finances and disclosures
- Price:$1,395,000
- Price per sq. ft.:$477.58
- Tax amount:$12,899 (2025)
New listings near 1324 Red Hawk Cir
- Coming Soon
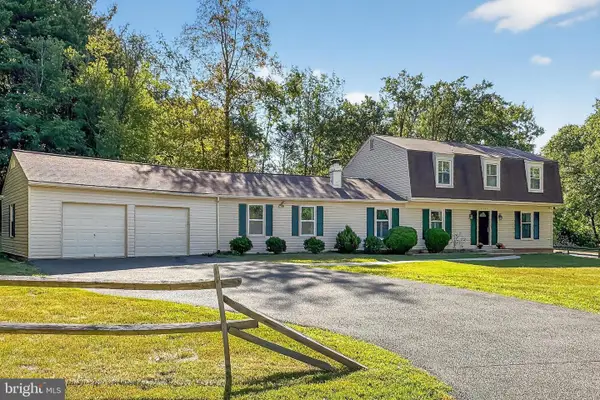 $825,000Coming Soon5 beds 4 baths
$825,000Coming Soon5 beds 4 baths2301 Rosedown Dr, RESTON, VA 20191
MLS# VAFX2257242Listed by: LONG & FOSTER REAL ESTATE, INC. - Coming SoonOpen Sun, 2 to 4pm
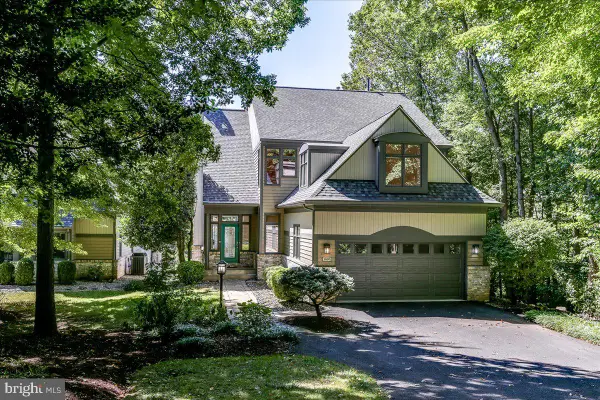 $1,950,000Coming Soon5 beds 4 baths
$1,950,000Coming Soon5 beds 4 baths1460 Waterfront Rd, RESTON, VA 20194
MLS# VAFX2265706Listed by: KELLER WILLIAMS REALTY - New
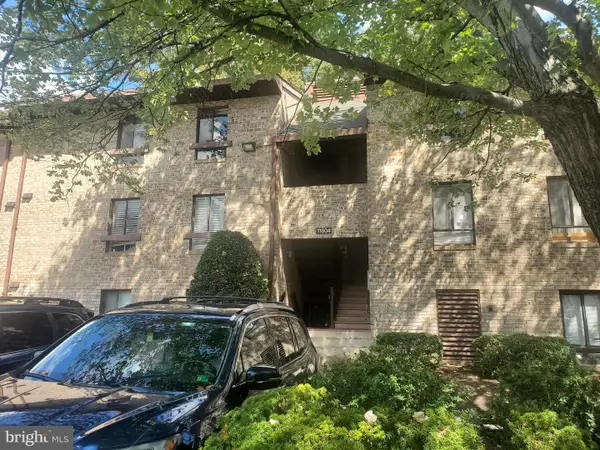 $290,000Active3 beds 2 baths1,029 sq. ft.
$290,000Active3 beds 2 baths1,029 sq. ft.11604 Stoneview Sq #64/21c, RESTON, VA 20191
MLS# VAFX2267010Listed by: SPICER REAL ESTATE - Coming Soon
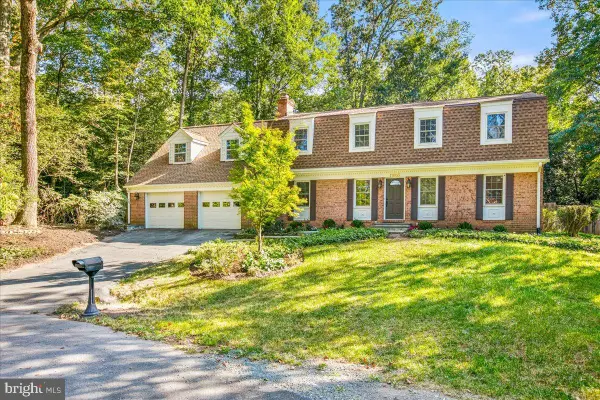 $1,295,000Coming Soon5 beds 5 baths
$1,295,000Coming Soon5 beds 5 baths11603 Virgate Ln, RESTON, VA 20191
MLS# VAFX2266278Listed by: PEARSON SMITH REALTY, LLC - Open Sun, 1 to 3pmNew
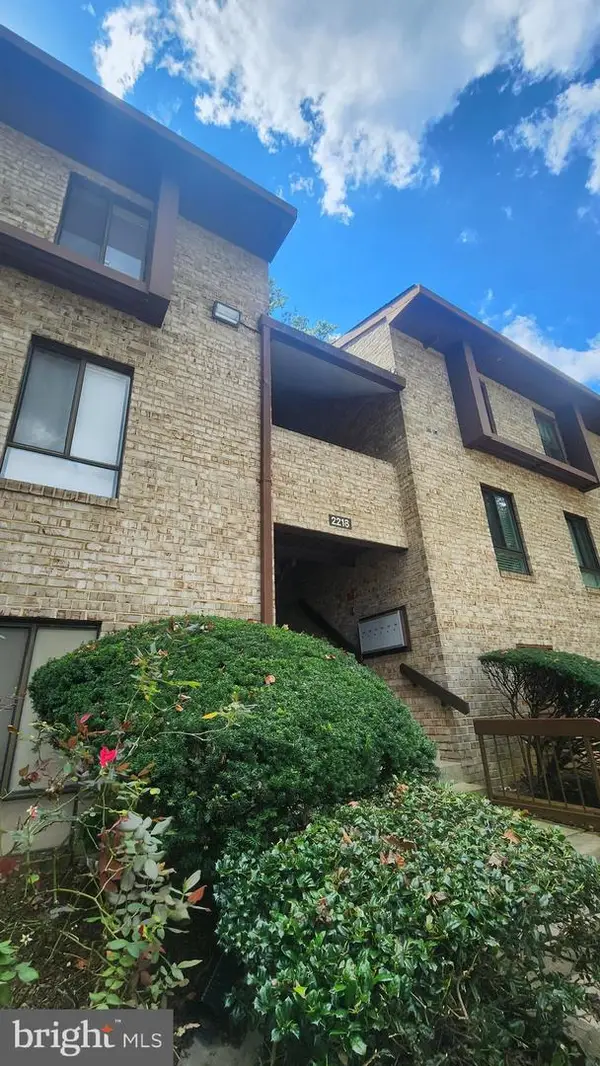 $295,000Active3 beds 2 baths1,029 sq. ft.
$295,000Active3 beds 2 baths1,029 sq. ft.2218 Castle Rock Sq #22c, RESTON, VA 20191
MLS# VAFX2264994Listed by: WEICHERT, REALTORS - New
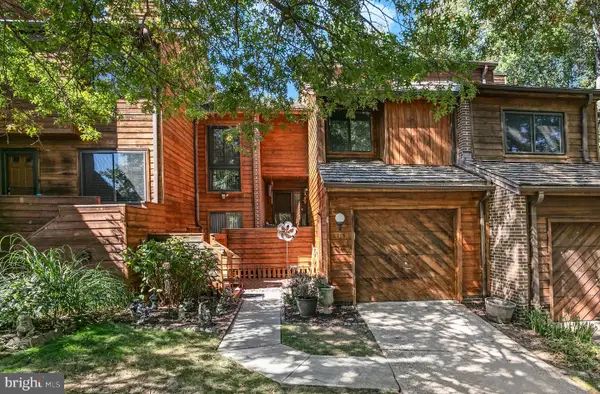 $720,000Active3 beds 4 baths2,129 sq. ft.
$720,000Active3 beds 4 baths2,129 sq. ft.2213 Cedar Cove Ct, RESTON, VA 20191
MLS# VAFX2266434Listed by: COMPASS - Coming SoonOpen Sat, 3 to 5pm
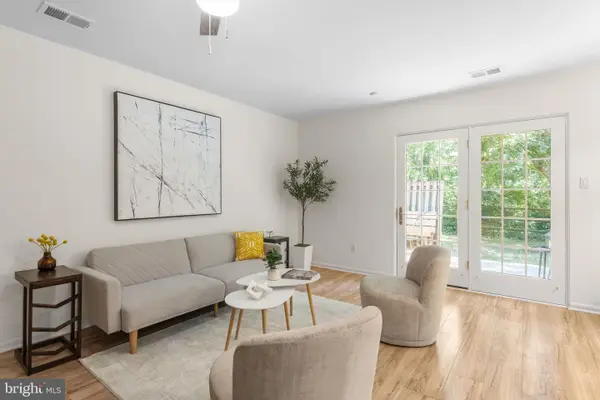 $715,000Coming Soon3 beds 2 baths
$715,000Coming Soon3 beds 2 baths11401 Turnmill Ln, RESTON, VA 20191
MLS# VAFX2265094Listed by: KELLER WILLIAMS REALTY - Coming Soon
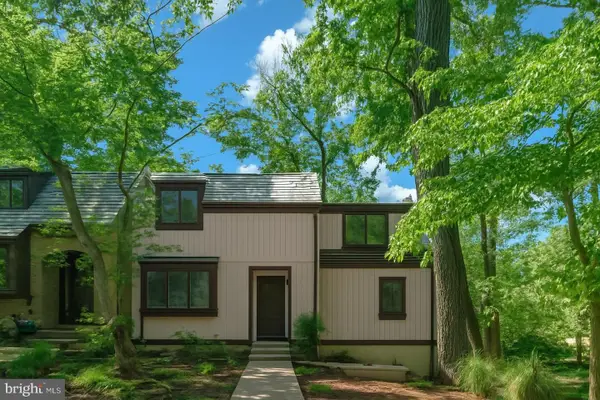 $647,000Coming Soon4 beds 4 baths
$647,000Coming Soon4 beds 4 baths1501 Scandia Cir, RESTON, VA 20190
MLS# VAFX2265528Listed by: COLDWELL BANKER REALTY - New
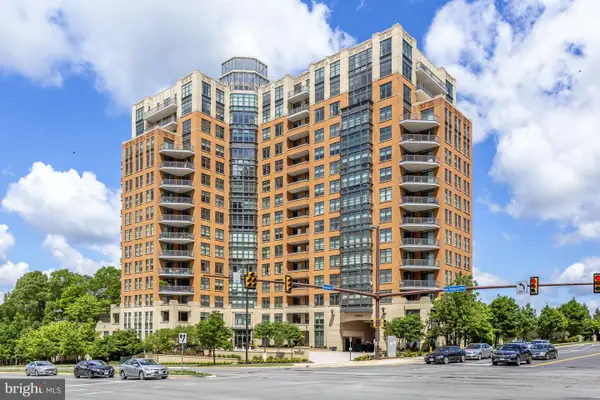 $1,980,000Active3 beds 4 baths2,750 sq. ft.
$1,980,000Active3 beds 4 baths2,750 sq. ft.1830 Fountain Dr #1405, RESTON, VA 20190
MLS# VAFX2266350Listed by: COMPASS - Coming SoonOpen Sat, 2 to 4pm
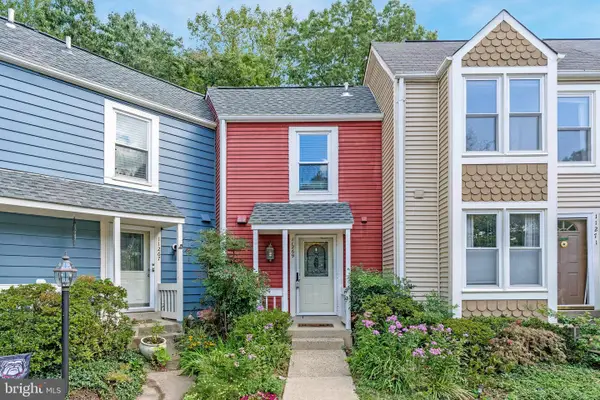 $474,900Coming Soon2 beds 3 baths
$474,900Coming Soon2 beds 3 baths11269 Silentwood Ln, RESTON, VA 20191
MLS# VAFX2264148Listed by: STONE PROPERTIES VA, LLC
