1460 Waterfront Rd, RESTON, VA 20194
Local realty services provided by:Better Homes and Gardens Real Estate Premier
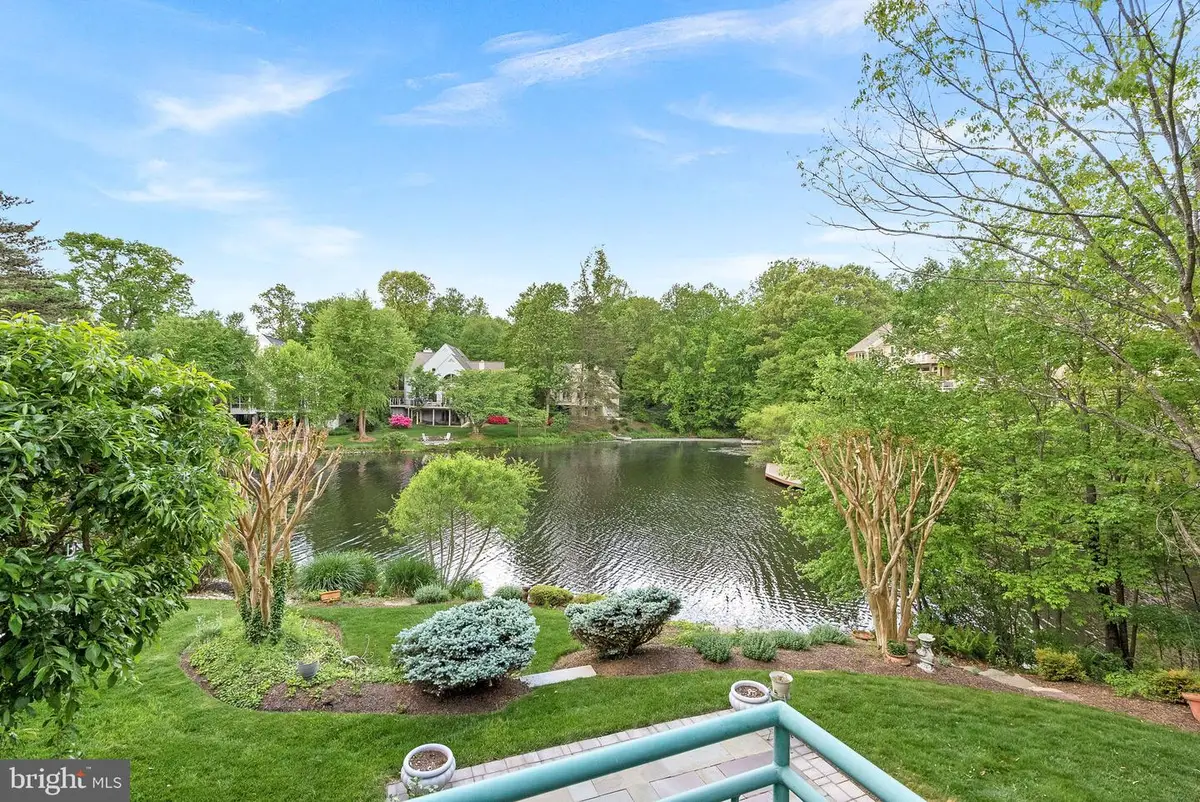
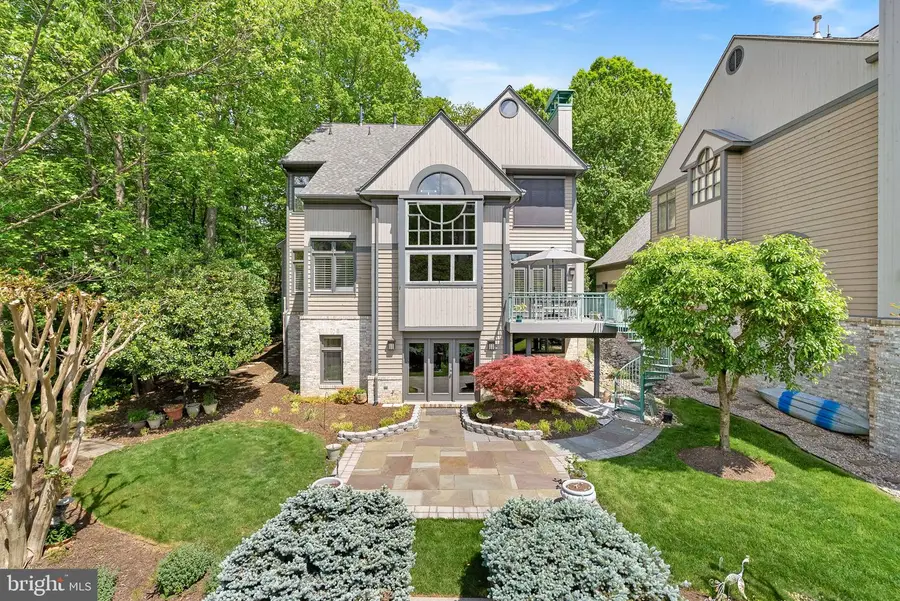
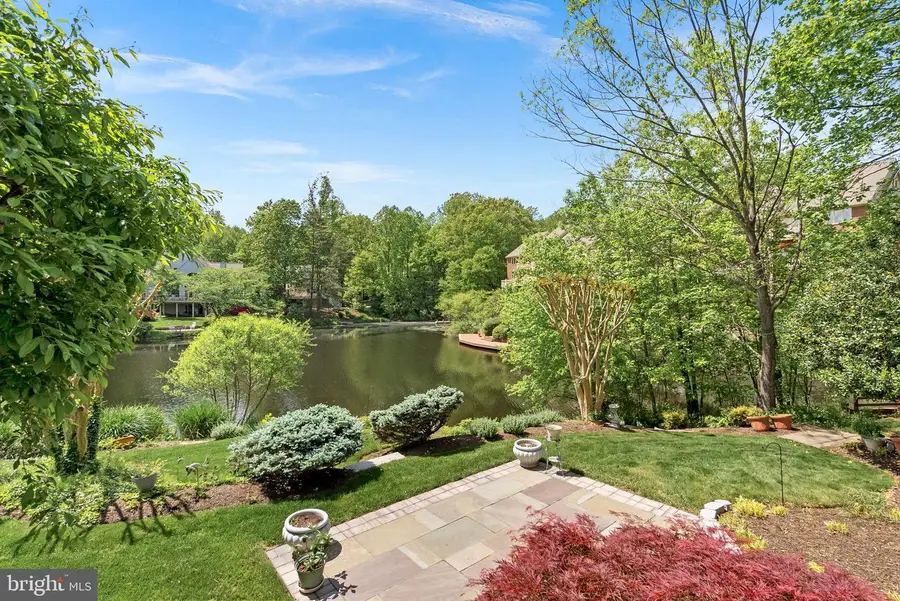
Listed by:jason m thomas
Office:compass
MLS#:VAFX2257142
Source:BRIGHTMLS
Price summary
- Price:$2,094,000
- Price per sq. ft.:$412.69
- Monthly HOA dues:$91.67
About this home
Price Improvement - OPEN HOUSE SUNDAY 7/20 from 11-1 PM. Rarely available North Reston Waterfront with over 350K in Modern Improvements! Designed by the renowned Gulick Group, the Expanded Milan model with direct waterfront views of Lake Newport, spans 4,961 SQFT across three beautifully finished levels. This 5-bedroom w/optional flex 6th bedroom, 4-bathroom home blends luxurious design with serene lakefront living. Step into the dramatic two-story foyer and immediately appreciate the meticulous craftsmanship and modern upgrades throughout. This home has been fully remodeled including a new roof (2025) and new garage door (2025), along with top-to-bottom renovations of the kitchen and bathrooms, showcasing elegant Porcelanosa tile, finishes, and fixtures. High-end designer lighting and hardwood floors throughout the main and upper levels further elevate the home's contemporary aesthetic. The main level features a rare, spacious bedroom or office with en-suite bathroom, perfect for flexible living. The fully remodeled gourmet kitchen offers cathedral ceilings, an oversized island, premium stainless steel appliances, sleek quartz countertops, pantry, and the iconic Gulick signature window framing picturesque lake views. The adjoining breakfast nook is an ideal spot to start your day, overlooking the water in peaceful seclusion. The open-concept Living room welcomes you with an architect designed marble wall gas fireplace with bamboo hearth mantle, built-Ins, and direct access to the newly installed Trex deck, now enhanced with switch-activated retractable sunshades for effortless comfort. Enjoy seamless indoor-outdoor living surrounded by nature. Upstairs, the primary suite is a true retreat, featuring vaulted ceilings, an adjoining sitting area, two walk-in closets, and a luxuriously remodeled en-suite bath with heated Porcelanosa tile floors, dual vanities, a soaking tub, and spa panel shower system. Two additional bedrooms, another full bath, and a versatile den/office complete the upper level. The walk-out lower level has been transformed with stylish Porcelanosa slate flooring and offers a large recreation room, wet bar, a fifth bedroom w/en-suite full bath, and abundant storage—perfect for entertaining or everyday living. Step outside to your oversized flagstone patio and path leading to the private dock, ideal for lakeside relaxation, paddle boarding, or hosting gatherings privately immersed amongst mature trees with picturesque views of the water. Conveniently located just minutes from North Point Village Center, Wiehle East Metro, Dulles Toll Road, shopping, restaurants, and Reston Town Center, this home is a nature lover’s dream, with scenic Lake Newport and its trails just steps away. Don’t miss this rare opportunity to experience elevated lakefront living in one of Reston’s most desirable communities.
Recent Upgrades: New Roof (2025), New Garage Door (2025), Replacement of Fogged Windows (2023-2025), New Carpet Staircase & UL Hallway (2024), New Motorized Shades in Kitchen (2024), Whole House Painting (2024), New Light Fixtures: Kitchen, Dining, Family Room (2024), Recessed Lights Installed 3Levels (2024), Rear Patio Expansion & Regrading (2024), New Dock Stone and Trex Edging (2024), New Water Heater (2024), New HVAC LL w/Humidifier & Air Filter (2023), Driveway Repaved (2022), Primary Bath Renovation w/Heated Floors (2019), Upper Level Full Bath Renovation (2019), Lower Level Full Bath Renovation (2019), Main Level Full Bath Remodel (2015), Lower Level Media Center Installation (2019)
Contact an agent
Home facts
- Year built:1996
- Listing Id #:VAFX2257142
- Added:26 day(s) ago
- Updated:August 14, 2025 at 01:41 PM
Rooms and interior
- Bedrooms:5
- Total bathrooms:4
- Full bathrooms:4
- Living area:5,074 sq. ft.
Heating and cooling
- Cooling:Ceiling Fan(s), Central A/C, Programmable Thermostat, Zoned
- Heating:Forced Air, Humidifier, Natural Gas, Programmable Thermostat, Zoned
Structure and exterior
- Roof:Asphalt
- Year built:1996
- Building area:5,074 sq. ft.
- Lot area:0.28 Acres
Utilities
- Water:Public
- Sewer:Public Sewer
Finances and disclosures
- Price:$2,094,000
- Price per sq. ft.:$412.69
- Tax amount:$18,988 (2025)
New listings near 1460 Waterfront Rd
- Open Sun, 2 to 4pmNew
 $1,149,000Active4 beds 4 baths2,484 sq. ft.
$1,149,000Active4 beds 4 baths2,484 sq. ft.1248 Lamplighter Way, RESTON, VA 20194
MLS# VAFX2259522Listed by: COMPASS - Coming Soon
 $1,200,000Coming Soon4 beds 4 baths
$1,200,000Coming Soon4 beds 4 baths1605 Greenbriar Ct, RESTON, VA 20190
MLS# VAFX2259810Listed by: LONG & FOSTER REAL ESTATE, INC. - Coming Soon
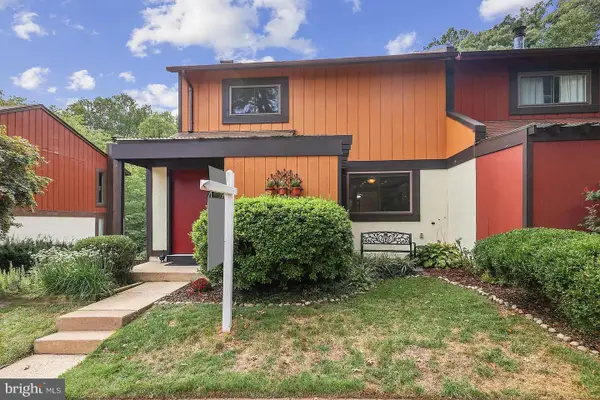 $625,000Coming Soon4 beds 4 baths
$625,000Coming Soon4 beds 4 baths2256 Wheelwright Ct, RESTON, VA 20191
MLS# VAFX2261274Listed by: PEARSON SMITH REALTY, LLC - Coming Soon
 $585,000Coming Soon3 beds 3 baths
$585,000Coming Soon3 beds 3 baths11751 Mossy Creek Ln, RESTON, VA 20191
MLS# VAFX2261724Listed by: UNITED REAL ESTATE PREMIER - Open Fri, 6:30 to 8pmNew
 $390,000Active2 beds 2 baths1,108 sq. ft.
$390,000Active2 beds 2 baths1,108 sq. ft.1700 Lake Shore Crest Dr #16, RESTON, VA 20190
MLS# VAFX2261726Listed by: NOVA HOUSE AND HOME - New
 $385,000Active2 beds 2 baths1,224 sq. ft.
$385,000Active2 beds 2 baths1,224 sq. ft.1701 Lake Shore Crest Dr #11, RESTON, VA 20190
MLS# VAFX2261712Listed by: COMPASS - Open Sun, 1 to 3pmNew
 $1,200,000Active5 beds 4 baths3,092 sq. ft.
$1,200,000Active5 beds 4 baths3,092 sq. ft.2620 Black Fir Ct, RESTON, VA 20191
MLS# VAFX2261214Listed by: LONG & FOSTER REAL ESTATE, INC. - Coming Soon
 $269,990Coming Soon2 beds 2 baths
$269,990Coming Soon2 beds 2 baths1951 Sagewood Ln #403, RESTON, VA 20191
MLS# VAFX2260802Listed by: BERKSHIRE HATHAWAY HOMESERVICES PENFED REALTY - New
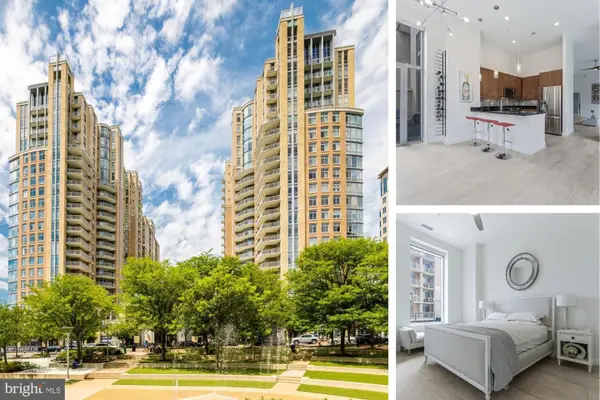 $760,000Active3 beds 2 baths1,580 sq. ft.
$760,000Active3 beds 2 baths1,580 sq. ft.11990 Market St #101, RESTON, VA 20190
MLS# VAFX2261126Listed by: PROPERTY COLLECTIVE - Coming SoonOpen Sat, 1 to 3pm
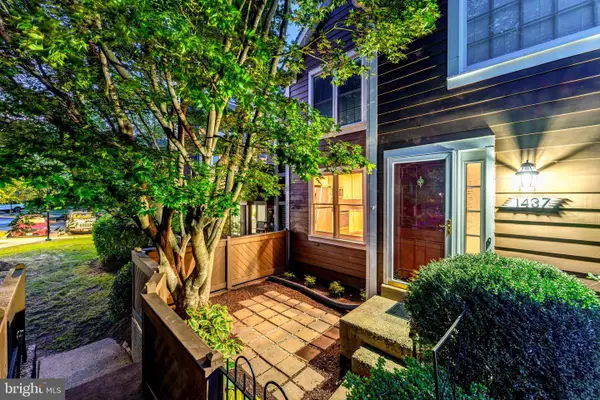 $349,990Coming Soon1 beds 1 baths
$349,990Coming Soon1 beds 1 baths1437 Church Hill Pl, RESTON, VA 20194
MLS# VAFX2260806Listed by: BERKSHIRE HATHAWAY HOMESERVICES PENFED REALTY

