1504 Summerchase Ct #d, RESTON, VA 20194
Local realty services provided by:Better Homes and Gardens Real Estate Cassidon Realty
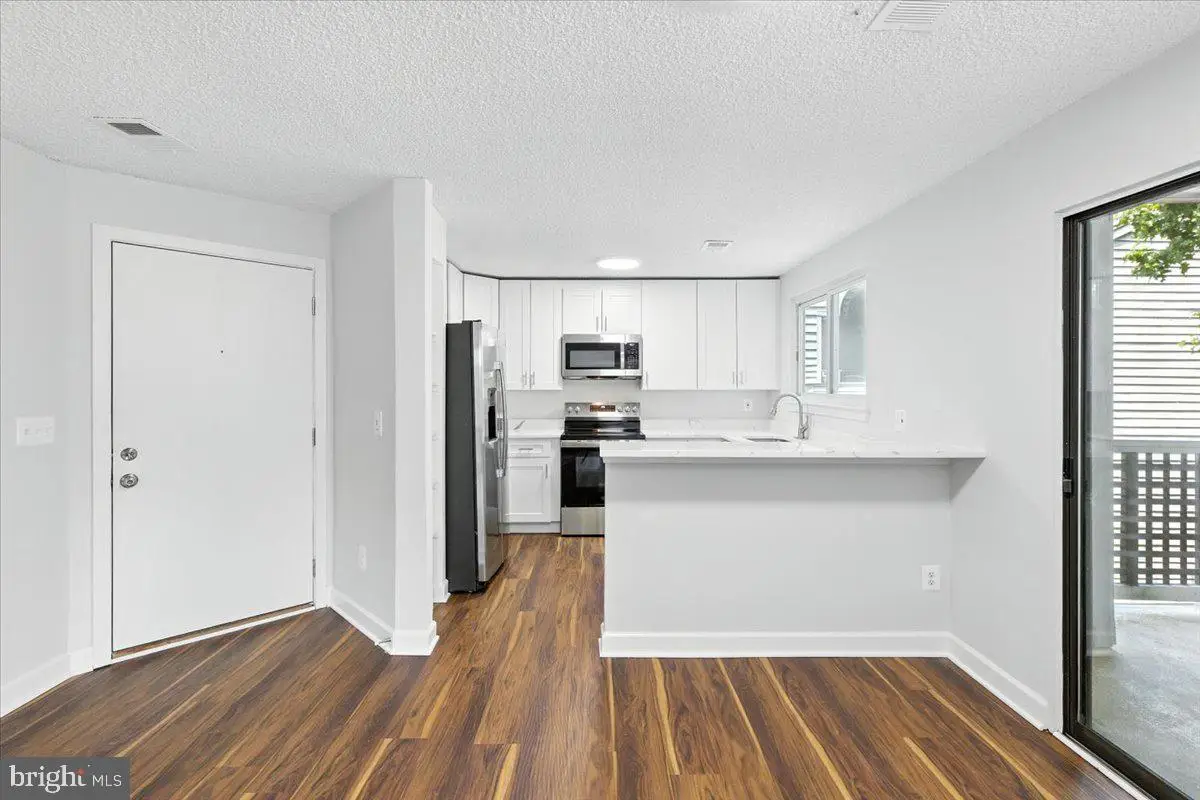
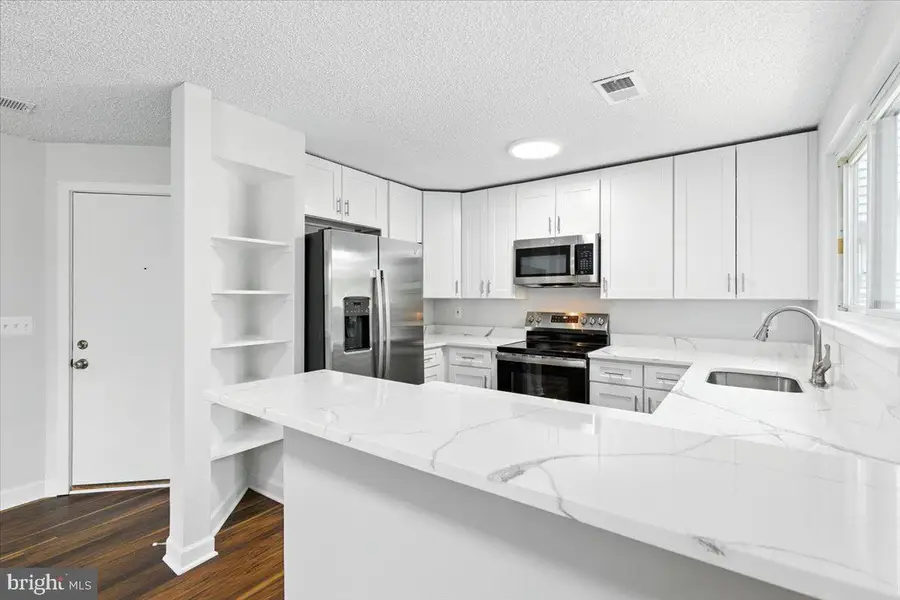
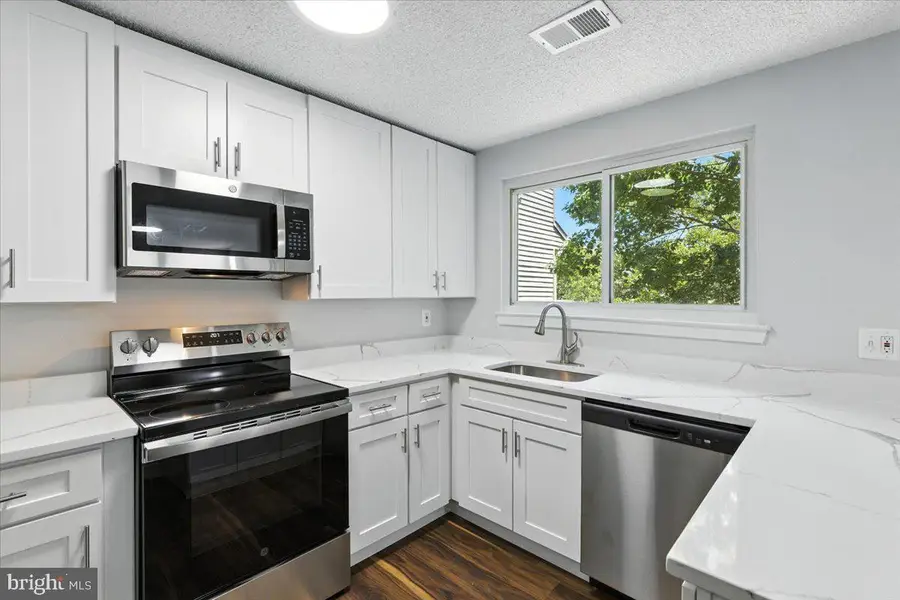
1504 Summerchase Ct #d,RESTON, VA 20194
$389,900
- 2 Beds
- 2 Baths
- 1,042 sq. ft.
- Condominium
- Pending
Listed by:muhammad mir
Office:first american real estate
MLS#:VAFX2249594
Source:BRIGHTMLS
Price summary
- Price:$389,900
- Price per sq. ft.:$374.18
- Monthly HOA dues:$70.67
About this home
Beautifully updated End Unit condo situated in North Reston’s popular Summerridge community. This mid-level unit features two spacious bedrooms, two full bathrooms, and an open, light-filled floor plan with fresh paint and new updates throughout. The NEW kitchen offers New stainless steel appliances, Shaker White new cabinetry, Quartz countertops, and flows seamlessly into the dining and living areas, all accented by durable NEW LVP flooring . Step outside to a private patio, perfectly framed by a leafy tree that offers shade and a sense of seclusion—ideal for quiet mornings or relaxing evenings. Thoughtfully designed with plenty of closet space and additional storage, this home also includes one assigned parking space and ample guest parking. Summerridge offers residents walking trails, playgrounds, and access to nearby parks, pools, and sports courts. Just around the corner, North Point Shopping Center provides everything from grocery stores and coffee shops to casual dining and specialty boutiques. This move-in-ready home offers the perfect combination of comfort, convenience, and community living in the heart of Reston. *** $848/annual fee to Reston Association now includes access to all recreation facilities at no extra cost (15 pools, 52 tennis and pickle ball courts, trails, tot lots and field maintenance, plus 55 miles of pathways).
Contact an agent
Home facts
- Year built:1987
- Listing Id #:VAFX2249594
- Added:55 day(s) ago
- Updated:August 13, 2025 at 07:30 AM
Rooms and interior
- Bedrooms:2
- Total bathrooms:2
- Full bathrooms:2
- Living area:1,042 sq. ft.
Heating and cooling
- Cooling:Central A/C
- Heating:Electric, Heat Pump(s)
Structure and exterior
- Roof:Asphalt
- Year built:1987
- Building area:1,042 sq. ft.
Schools
- High school:HERNDON
Utilities
- Water:Public
- Sewer:Public Sewer
Finances and disclosures
- Price:$389,900
- Price per sq. ft.:$374.18
- Tax amount:$4,156 (2024)
New listings near 1504 Summerchase Ct #d
- Open Sun, 2 to 4pmNew
 $1,149,000Active4 beds 4 baths2,484 sq. ft.
$1,149,000Active4 beds 4 baths2,484 sq. ft.1248 Lamplighter Way, RESTON, VA 20194
MLS# VAFX2259522Listed by: COMPASS - Coming Soon
 $1,200,000Coming Soon4 beds 4 baths
$1,200,000Coming Soon4 beds 4 baths1605 Greenbriar Ct, RESTON, VA 20190
MLS# VAFX2259810Listed by: LONG & FOSTER REAL ESTATE, INC. - Coming Soon
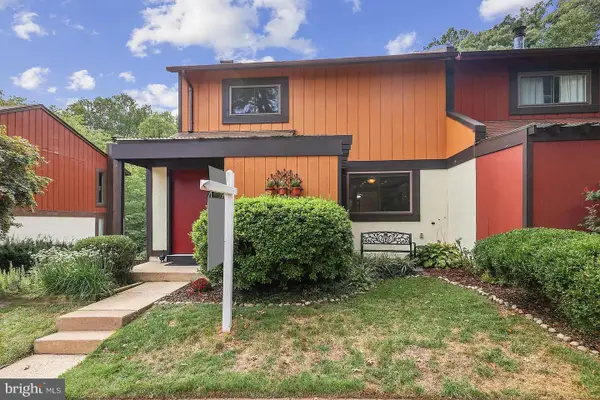 $625,000Coming Soon4 beds 4 baths
$625,000Coming Soon4 beds 4 baths2256 Wheelwright Ct, RESTON, VA 20191
MLS# VAFX2261274Listed by: PEARSON SMITH REALTY, LLC - Coming Soon
 $585,000Coming Soon3 beds 3 baths
$585,000Coming Soon3 beds 3 baths11751 Mossy Creek Ln, RESTON, VA 20191
MLS# VAFX2261724Listed by: UNITED REAL ESTATE PREMIER - Open Fri, 6:30 to 8pmNew
 $390,000Active2 beds 2 baths1,108 sq. ft.
$390,000Active2 beds 2 baths1,108 sq. ft.1700 Lake Shore Crest Dr #16, RESTON, VA 20190
MLS# VAFX2261726Listed by: NOVA HOUSE AND HOME - New
 $385,000Active2 beds 2 baths1,224 sq. ft.
$385,000Active2 beds 2 baths1,224 sq. ft.1701 Lake Shore Crest Dr #11, RESTON, VA 20190
MLS# VAFX2261712Listed by: COMPASS - Open Sun, 1 to 3pmNew
 $1,200,000Active5 beds 4 baths3,092 sq. ft.
$1,200,000Active5 beds 4 baths3,092 sq. ft.2620 Black Fir Ct, RESTON, VA 20191
MLS# VAFX2261214Listed by: LONG & FOSTER REAL ESTATE, INC. - Coming Soon
 $269,990Coming Soon2 beds 2 baths
$269,990Coming Soon2 beds 2 baths1951 Sagewood Ln #403, RESTON, VA 20191
MLS# VAFX2260802Listed by: BERKSHIRE HATHAWAY HOMESERVICES PENFED REALTY - New
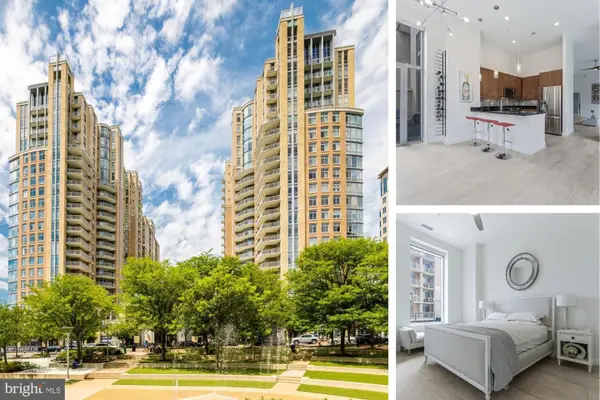 $760,000Active3 beds 2 baths1,580 sq. ft.
$760,000Active3 beds 2 baths1,580 sq. ft.11990 Market St #101, RESTON, VA 20190
MLS# VAFX2261126Listed by: PROPERTY COLLECTIVE - Coming SoonOpen Sat, 1 to 3pm
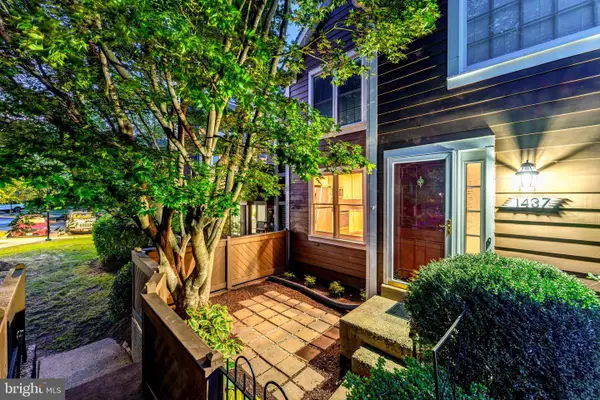 $349,990Coming Soon1 beds 1 baths
$349,990Coming Soon1 beds 1 baths1437 Church Hill Pl, RESTON, VA 20194
MLS# VAFX2260806Listed by: BERKSHIRE HATHAWAY HOMESERVICES PENFED REALTY

