1567 Bennington Woods Ct, RESTON, VA 20194
Local realty services provided by:Better Homes and Gardens Real Estate Murphy & Co.
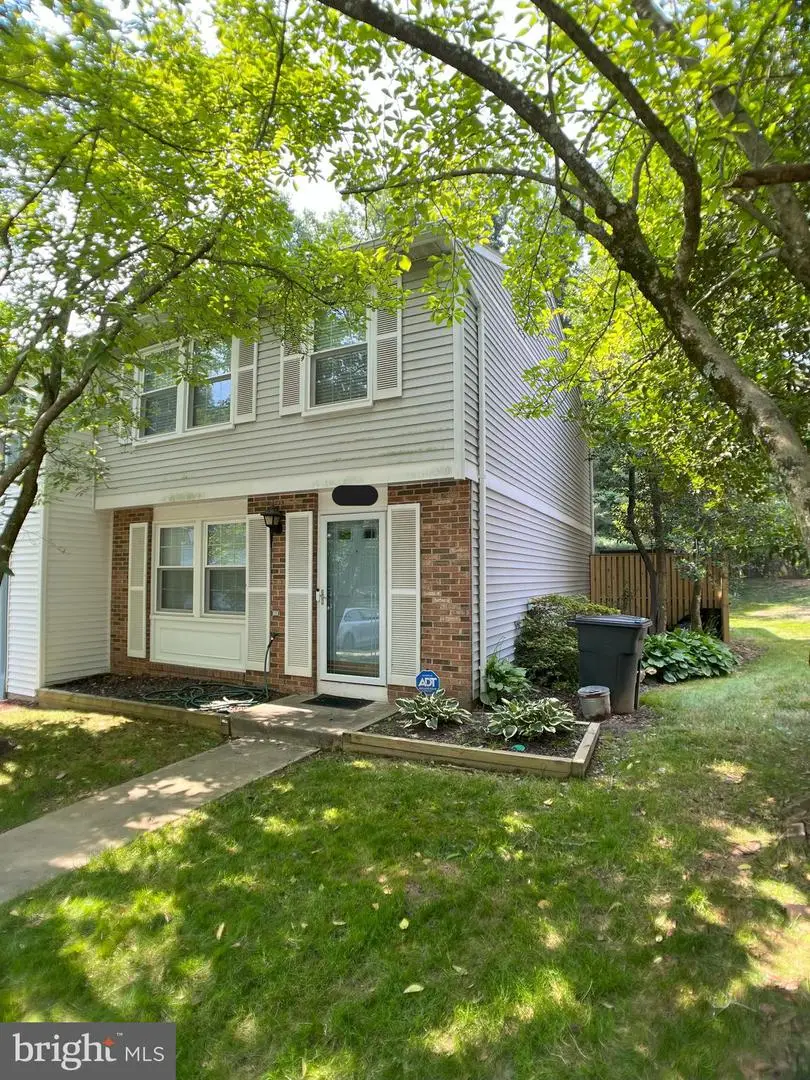
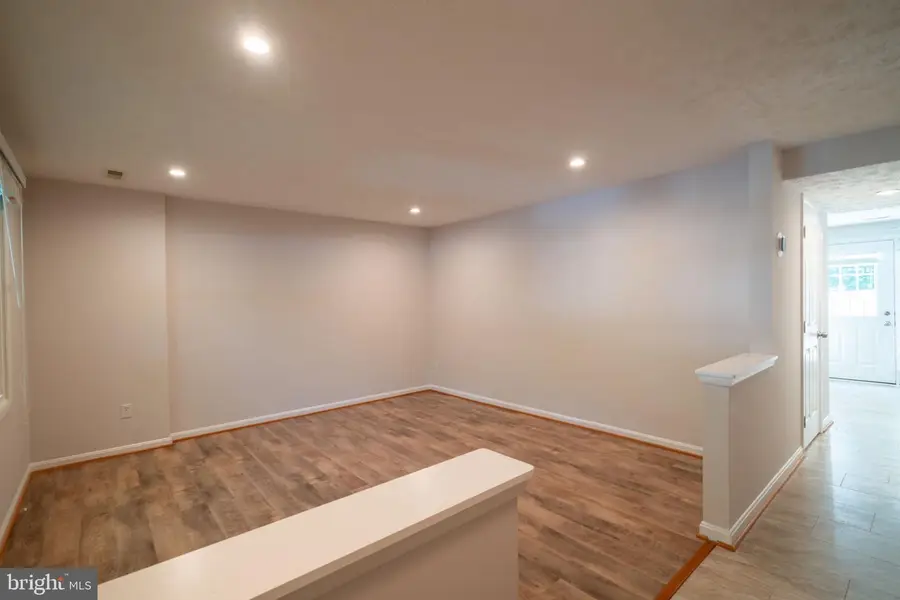
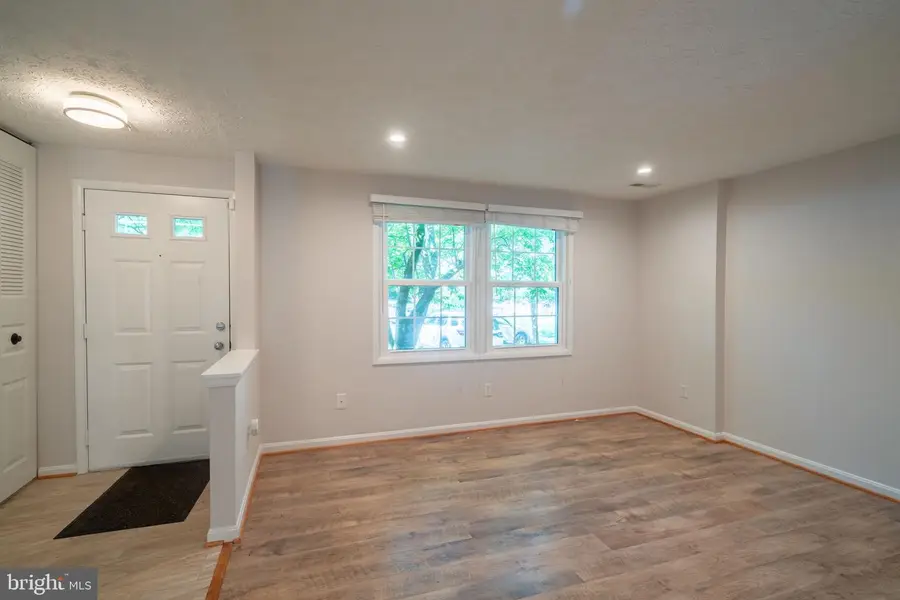
1567 Bennington Woods Ct,RESTON, VA 20194
$525,000
- 3 Beds
- 2 Baths
- 1,220 sq. ft.
- Townhouse
- Pending
Listed by:cynthia l findlater
Office:century 21 redwood realty
MLS#:VAFX2251886
Source:BRIGHTMLS
Price summary
- Price:$525,000
- Price per sq. ft.:$430.33
- Monthly HOA dues:$106.25
About this home
New Price Alert! Modern charm meets unbeatable value in this sought-after home in Bennington Woods for $525,000!
Beautifully Updated North Reston Home – Move-In Ready!
This immaculate three-bedroom, one full, and one-half bathroom home is nestled in one of North Reston’s most desirable neighborhoods, just steps away from scenic walking trails and convenient shopping centers. Backed by lush trees and offering direct access to a private deck and community park, this home combines comfort, privacy, and accessibility.
Recent updates make this home truly move-in ready:
Brand-new floor deck built in 2025
New recessed lighting added upstairs in 2025
Roof, gutters, and hot water heater replaced in 2022
Complete interior remodel in 2019
HVAC system professionally serviced yearly
Freshly painted throughout and professionally cleaned inside and out, this well-maintained home shines with pride of ownership. The main level features gorgeous flooring, a beautiful kitchen with gorgeous countertops, stainless steel appliances, ample storage, a spacious living area, a guest half bathroom, and a front-load washer and dryer.
Upstairs, you’ll find a spacious primary suite with two large closets, one of which could be converted to a full bath, two additional bedrooms, and a well-appointed full bathroom. With thoughtful upgrades and consistent professional maintenance, this home offers the perfect blend of modern convenience and lasting value.
Contact an agent
Home facts
- Year built:1983
- Listing Id #:VAFX2251886
- Added:50 day(s) ago
- Updated:August 13, 2025 at 07:30 AM
Rooms and interior
- Bedrooms:3
- Total bathrooms:2
- Full bathrooms:1
- Half bathrooms:1
- Living area:1,220 sq. ft.
Heating and cooling
- Cooling:Central A/C
- Heating:Electric, Heat Pump(s)
Structure and exterior
- Year built:1983
- Building area:1,220 sq. ft.
- Lot area:0.05 Acres
Schools
- High school:HERNDON
- Middle school:HERNDON
- Elementary school:ALDRIN
Utilities
- Water:Community
- Sewer:Public Septic
Finances and disclosures
- Price:$525,000
- Price per sq. ft.:$430.33
- Tax amount:$5,550 (2025)
New listings near 1567 Bennington Woods Ct
- Open Sun, 2 to 4pmNew
 $1,149,000Active4 beds 4 baths2,484 sq. ft.
$1,149,000Active4 beds 4 baths2,484 sq. ft.1248 Lamplighter Way, RESTON, VA 20194
MLS# VAFX2259522Listed by: COMPASS - Coming Soon
 $1,200,000Coming Soon4 beds 4 baths
$1,200,000Coming Soon4 beds 4 baths1605 Greenbriar Ct, RESTON, VA 20190
MLS# VAFX2259810Listed by: LONG & FOSTER REAL ESTATE, INC. - Coming Soon
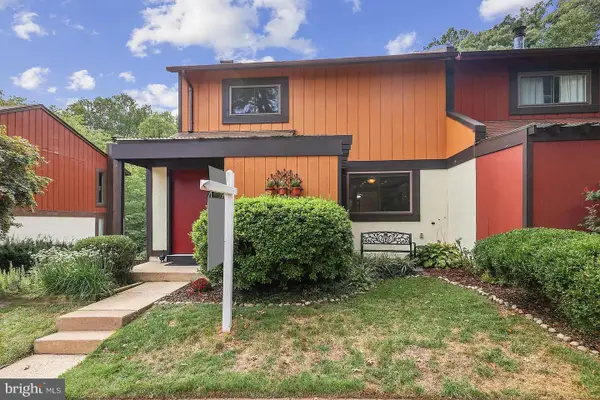 $625,000Coming Soon4 beds 4 baths
$625,000Coming Soon4 beds 4 baths2256 Wheelwright Ct, RESTON, VA 20191
MLS# VAFX2261274Listed by: PEARSON SMITH REALTY, LLC - Coming Soon
 $585,000Coming Soon3 beds 3 baths
$585,000Coming Soon3 beds 3 baths11751 Mossy Creek Ln, RESTON, VA 20191
MLS# VAFX2261724Listed by: UNITED REAL ESTATE PREMIER - Open Fri, 6:30 to 8pmNew
 $390,000Active2 beds 2 baths1,108 sq. ft.
$390,000Active2 beds 2 baths1,108 sq. ft.1700 Lake Shore Crest Dr #16, RESTON, VA 20190
MLS# VAFX2261726Listed by: NOVA HOUSE AND HOME - New
 $385,000Active2 beds 2 baths1,224 sq. ft.
$385,000Active2 beds 2 baths1,224 sq. ft.1701 Lake Shore Crest Dr #11, RESTON, VA 20190
MLS# VAFX2261712Listed by: COMPASS - Open Sun, 1 to 3pmNew
 $1,200,000Active5 beds 4 baths3,092 sq. ft.
$1,200,000Active5 beds 4 baths3,092 sq. ft.2620 Black Fir Ct, RESTON, VA 20191
MLS# VAFX2261214Listed by: LONG & FOSTER REAL ESTATE, INC. - Coming Soon
 $269,990Coming Soon2 beds 2 baths
$269,990Coming Soon2 beds 2 baths1951 Sagewood Ln #403, RESTON, VA 20191
MLS# VAFX2260802Listed by: BERKSHIRE HATHAWAY HOMESERVICES PENFED REALTY - New
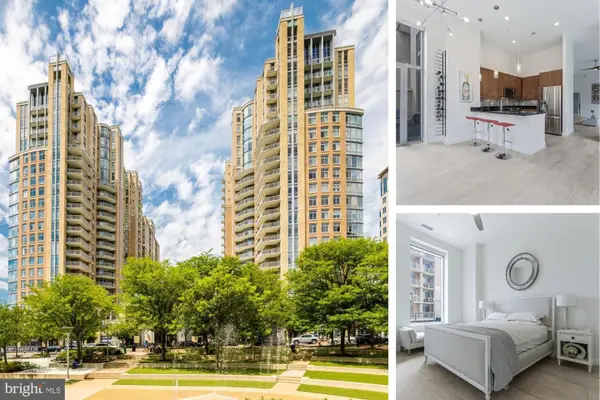 $760,000Active3 beds 2 baths1,580 sq. ft.
$760,000Active3 beds 2 baths1,580 sq. ft.11990 Market St #101, RESTON, VA 20190
MLS# VAFX2261126Listed by: PROPERTY COLLECTIVE - Coming SoonOpen Sat, 1 to 3pm
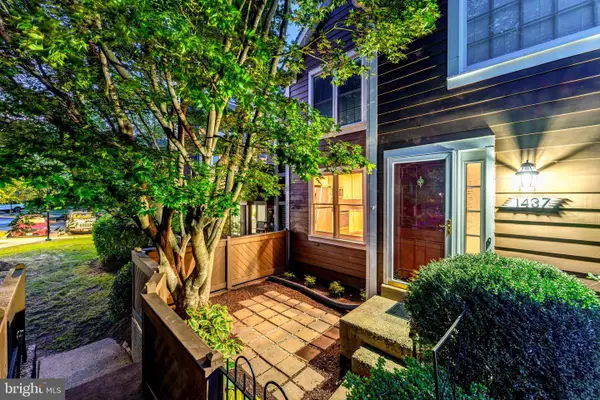 $349,990Coming Soon1 beds 1 baths
$349,990Coming Soon1 beds 1 baths1437 Church Hill Pl, RESTON, VA 20194
MLS# VAFX2260806Listed by: BERKSHIRE HATHAWAY HOMESERVICES PENFED REALTY

