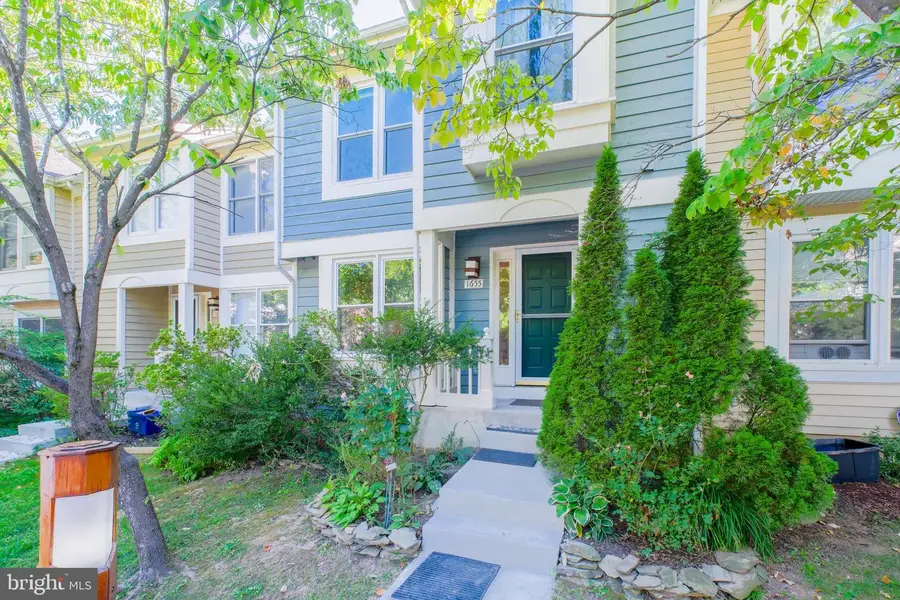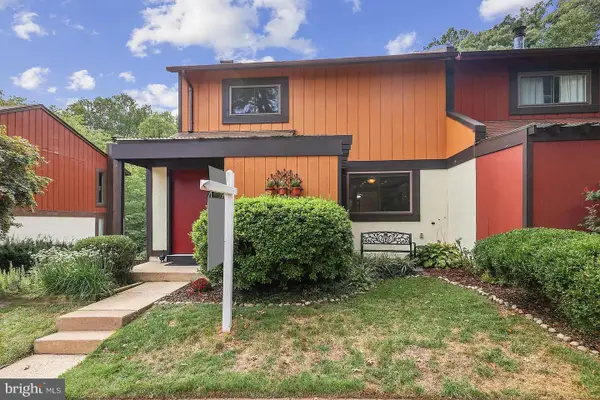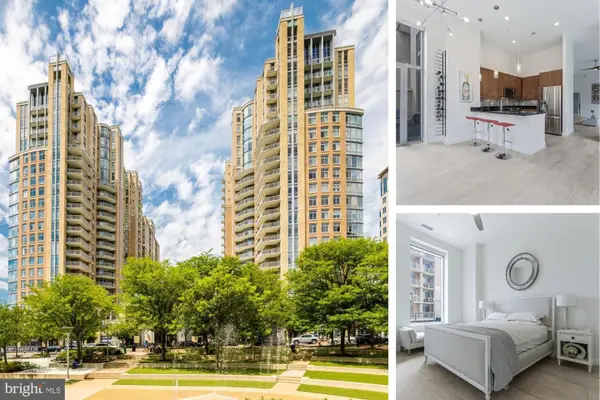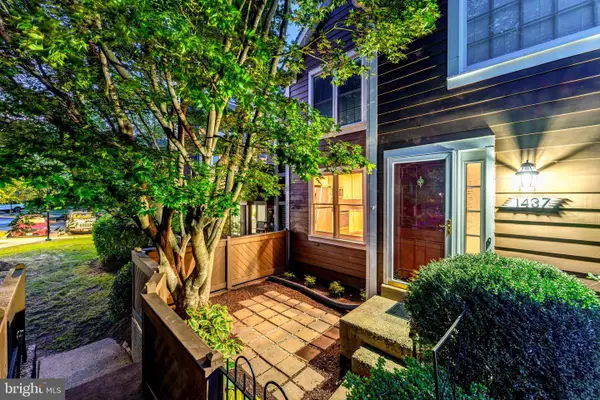1655 Oak Spring Way, RESTON, VA 20190
Local realty services provided by:Better Homes and Gardens Real Estate Valley Partners



1655 Oak Spring Way,RESTON, VA 20190
$595,000
- 4 Beds
- 4 Baths
- 2,088 sq. ft.
- Townhouse
- Active
Upcoming open houses
- Fri, Aug 1504:00 pm - 06:00 pm
- Sat, Aug 1601:00 pm - 03:00 pm
Listed by:alina lemay
Office:weichert, realtors
MLS#:VAFX2244656
Source:BRIGHTMLS
Price summary
- Price:$595,000
- Price per sq. ft.:$284.96
- Monthly HOA dues:$125
About this home
Welcome to Oak Spring – where comfort meets convenience!
This spacious 4-bedroom, 3.5-bath townhouse in the highly desirable Oak Spring community of Reston is ready for its next chapter. Backing to peaceful woods, it offers a perfect blend of privacy and nature.
The bright and airy primary suite features a brand-new skylight window (2025), a large walk-in closet, and a generous ensuite bath. Two additional bedrooms upstairs share a full bath, while the lower level offers a private 4th bedroom, full bath, and direct walkout to the patio, ideal for guests, a home office, or multi-generational living.
From the main living area, step onto the spacious deck, perfect for summer dining with a serene wooded backdrop. Inside, you’ll love the cozy wood-burning fireplace - a welcome companion on chilly days.
This home has great bones and thoughtful upgrades:
Brand-new roof, skylight window, and carpet (2025)
Upgraded windows (2012)
Your very own sauna for year-round relaxation
The kitchen and bathrooms are ready for your personal touch, allowing you to create the style you’ve always wanted. Some of the photos are virtually staged to help you envision the possibilities.
Sold as you see. Just waiting for the right buyer to make it their own and start building new memories.
Call with any questions or schedule your private tour through ShowingTime.
Contact an agent
Home facts
- Year built:1987
- Listing Id #:VAFX2244656
- Added:2 day(s) ago
- Updated:August 14, 2025 at 01:41 PM
Rooms and interior
- Bedrooms:4
- Total bathrooms:4
- Full bathrooms:3
- Half bathrooms:1
- Living area:2,088 sq. ft.
Heating and cooling
- Cooling:Attic Fan, Central A/C
- Heating:Electric, Heat Pump(s)
Structure and exterior
- Roof:Asphalt
- Year built:1987
- Building area:2,088 sq. ft.
- Lot area:0.03 Acres
Schools
- High school:SOUTH LAKES
- Middle school:HUGHES
- Elementary school:FOREST EDGE
Utilities
- Water:Public
- Sewer:Public Sewer
Finances and disclosures
- Price:$595,000
- Price per sq. ft.:$284.96
- Tax amount:$6,916 (2025)
New listings near 1655 Oak Spring Way
- Open Sun, 2 to 4pmNew
 $1,149,000Active4 beds 4 baths2,484 sq. ft.
$1,149,000Active4 beds 4 baths2,484 sq. ft.1248 Lamplighter Way, RESTON, VA 20194
MLS# VAFX2259522Listed by: COMPASS - Coming Soon
 $1,200,000Coming Soon4 beds 4 baths
$1,200,000Coming Soon4 beds 4 baths1605 Greenbriar Ct, RESTON, VA 20190
MLS# VAFX2259810Listed by: LONG & FOSTER REAL ESTATE, INC. - Coming Soon
 $625,000Coming Soon4 beds 4 baths
$625,000Coming Soon4 beds 4 baths2256 Wheelwright Ct, RESTON, VA 20191
MLS# VAFX2261274Listed by: PEARSON SMITH REALTY, LLC - Coming Soon
 $585,000Coming Soon3 beds 3 baths
$585,000Coming Soon3 beds 3 baths11751 Mossy Creek Ln, RESTON, VA 20191
MLS# VAFX2261724Listed by: UNITED REAL ESTATE PREMIER - Open Fri, 6:30 to 8pmNew
 $390,000Active2 beds 2 baths1,108 sq. ft.
$390,000Active2 beds 2 baths1,108 sq. ft.1700 Lake Shore Crest Dr #16, RESTON, VA 20190
MLS# VAFX2261726Listed by: NOVA HOUSE AND HOME - New
 $385,000Active2 beds 2 baths1,224 sq. ft.
$385,000Active2 beds 2 baths1,224 sq. ft.1701 Lake Shore Crest Dr #11, RESTON, VA 20190
MLS# VAFX2261712Listed by: COMPASS - Open Sun, 1 to 3pmNew
 $1,200,000Active5 beds 4 baths3,092 sq. ft.
$1,200,000Active5 beds 4 baths3,092 sq. ft.2620 Black Fir Ct, RESTON, VA 20191
MLS# VAFX2261214Listed by: LONG & FOSTER REAL ESTATE, INC. - Coming Soon
 $269,990Coming Soon2 beds 2 baths
$269,990Coming Soon2 beds 2 baths1951 Sagewood Ln #403, RESTON, VA 20191
MLS# VAFX2260802Listed by: BERKSHIRE HATHAWAY HOMESERVICES PENFED REALTY - New
 $760,000Active3 beds 2 baths1,580 sq. ft.
$760,000Active3 beds 2 baths1,580 sq. ft.11990 Market St #101, RESTON, VA 20190
MLS# VAFX2261126Listed by: PROPERTY COLLECTIVE - Coming SoonOpen Sat, 1 to 3pm
 $349,990Coming Soon1 beds 1 baths
$349,990Coming Soon1 beds 1 baths1437 Church Hill Pl, RESTON, VA 20194
MLS# VAFX2260806Listed by: BERKSHIRE HATHAWAY HOMESERVICES PENFED REALTY

