1705-c Ascot Way, RESTON, VA 20190
Local realty services provided by:Better Homes and Gardens Real Estate Community Realty
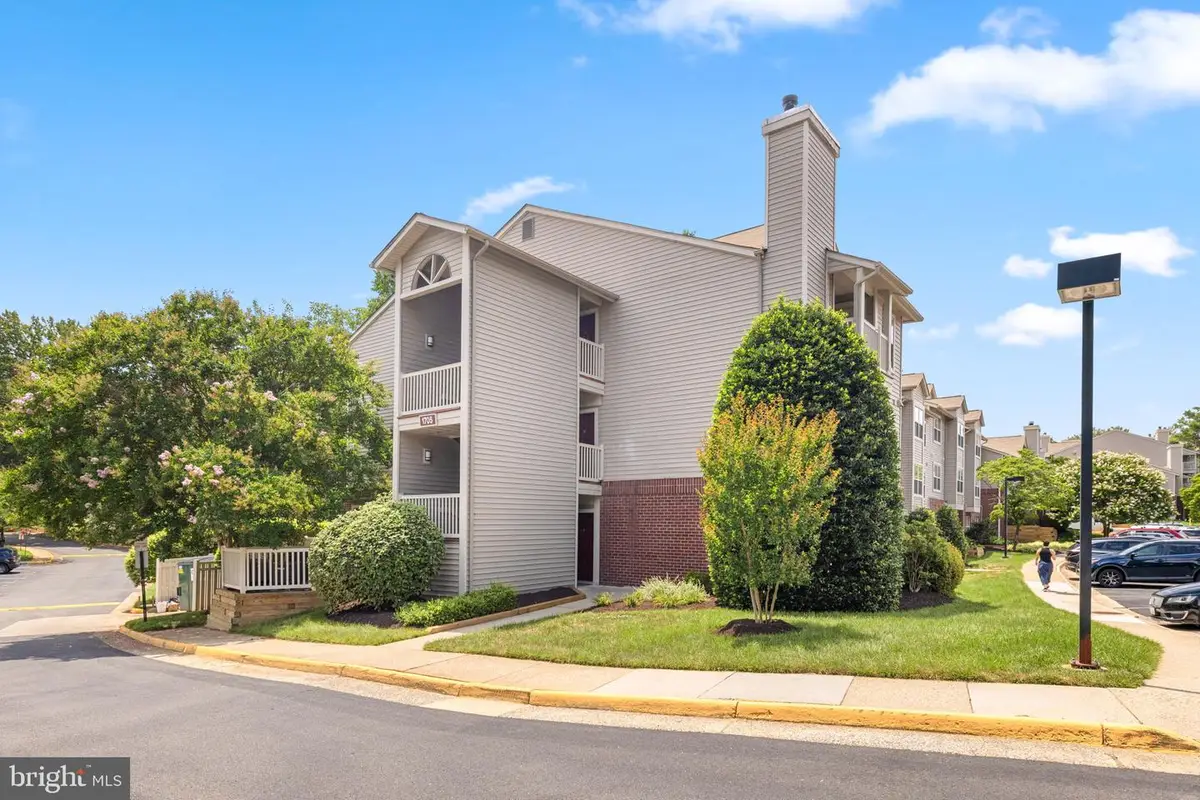
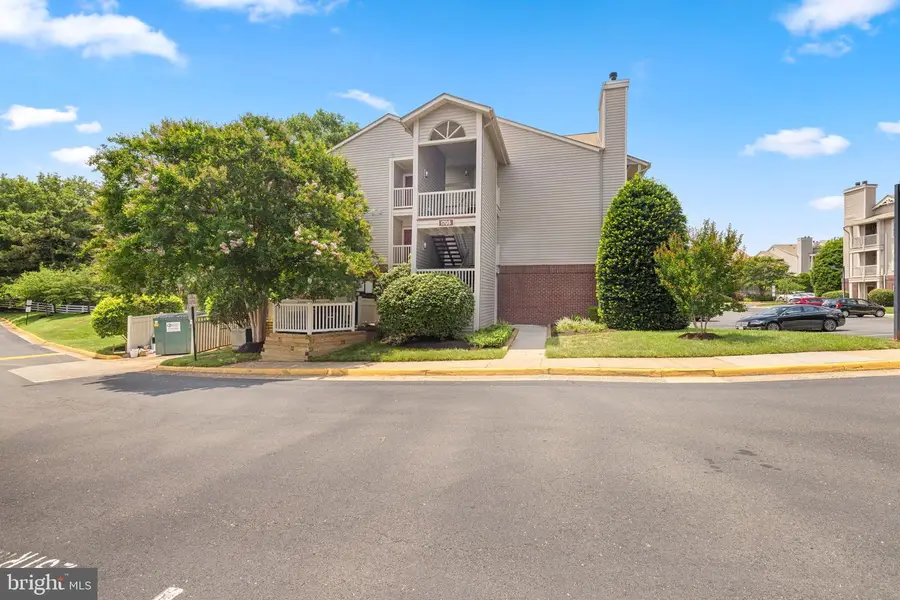
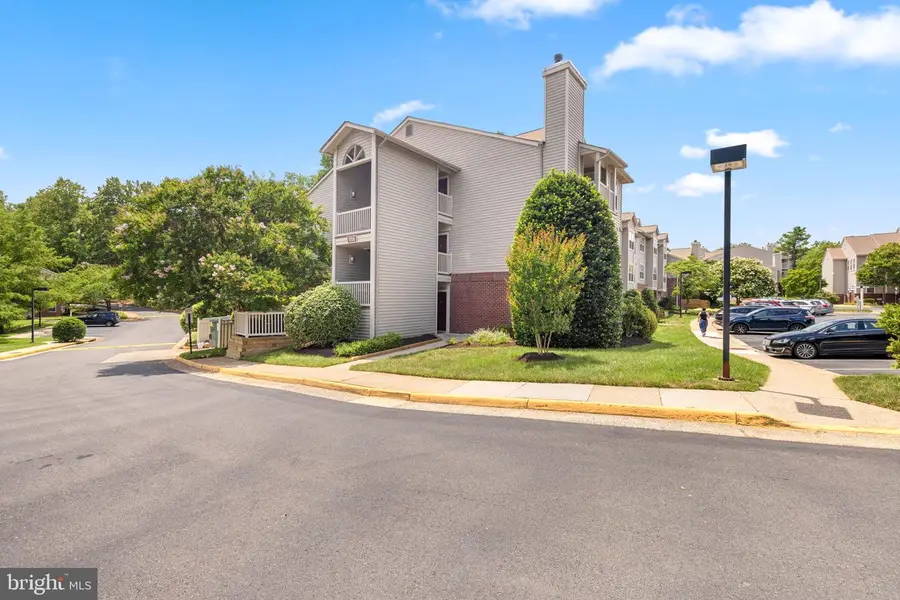
1705-c Ascot Way,RESTON, VA 20190
$349,000
- 2 Beds
- 2 Baths
- 947 sq. ft.
- Condominium
- Active
Listed by:cynthia schneider
Office:long & foster real estate, inc.
MLS#:VAFX2253192
Source:BRIGHTMLS
Price summary
- Price:$349,000
- Price per sq. ft.:$368.53
- Monthly HOA dues:$50
About this home
Welcome to 1705 Ascot Way, this charming 2 bedroom 2 full bath condo is in the heart of Reston offering the perfect blend of comfort & convenience! This beautiful unit has been tastefully updated with fresh paint, brand new carpet and elegant crown molding throughout. The kitchen boasts stainless appliances, plenty of cabinet space & classic ceramic tile flooring. The living area has a cozy wood burning fireplace and walks out to your own private deck perfect for an evening glass of wine or your morning coffee. The spacious bedrooms each have sizable walk-in closets and large double windows making the rooms light & bright. There is a closet for extra storage conveniently located outside the second bedroom. The 2 full baths have been updated with custom tile work in the showers. The hot water heater was replaced in 2025. This amazing condo comes with a host of amenities including an outdoor pool, fitness center, club house, numerous hike & bike trails, basketball and tennis courts. With easy access to the Dulles Toll Road, Fairfax County Parkway, Route 7, and just 1.85 miles from the Reston Metro, commuting is a breeze. Additionally, the unit is moments from the Reston Parkway Tunnel, which provides quick & easy access to Reston Towne Center.
Contact an agent
Home facts
- Year built:1985
- Listing Id #:VAFX2253192
- Added:45 day(s) ago
- Updated:August 14, 2025 at 01:41 PM
Rooms and interior
- Bedrooms:2
- Total bathrooms:2
- Full bathrooms:2
- Living area:947 sq. ft.
Heating and cooling
- Cooling:Central A/C
- Heating:Electric, Forced Air
Structure and exterior
- Roof:Shingle
- Year built:1985
- Building area:947 sq. ft.
Schools
- High school:SOUTH LAKES
- Middle school:HUGHES
- Elementary school:LAKE ANNE
Utilities
- Water:Public
- Sewer:Public Sewer
Finances and disclosures
- Price:$349,000
- Price per sq. ft.:$368.53
- Tax amount:$4,106 (2025)
New listings near 1705-c Ascot Way
- Open Sun, 2 to 4pmNew
 $1,149,000Active4 beds 4 baths2,484 sq. ft.
$1,149,000Active4 beds 4 baths2,484 sq. ft.1248 Lamplighter Way, RESTON, VA 20194
MLS# VAFX2259522Listed by: COMPASS - Coming Soon
 $1,200,000Coming Soon4 beds 4 baths
$1,200,000Coming Soon4 beds 4 baths1605 Greenbriar Ct, RESTON, VA 20190
MLS# VAFX2259810Listed by: LONG & FOSTER REAL ESTATE, INC. - Coming Soon
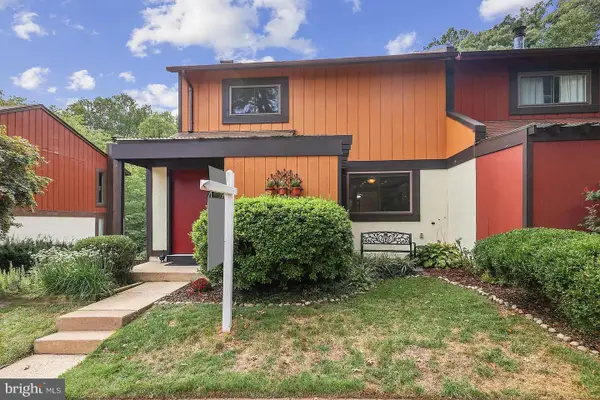 $625,000Coming Soon4 beds 4 baths
$625,000Coming Soon4 beds 4 baths2256 Wheelwright Ct, RESTON, VA 20191
MLS# VAFX2261274Listed by: PEARSON SMITH REALTY, LLC - Coming Soon
 $585,000Coming Soon3 beds 3 baths
$585,000Coming Soon3 beds 3 baths11751 Mossy Creek Ln, RESTON, VA 20191
MLS# VAFX2261724Listed by: UNITED REAL ESTATE PREMIER - Open Fri, 6:30 to 8pmNew
 $390,000Active2 beds 2 baths1,108 sq. ft.
$390,000Active2 beds 2 baths1,108 sq. ft.1700 Lake Shore Crest Dr #16, RESTON, VA 20190
MLS# VAFX2261726Listed by: NOVA HOUSE AND HOME - New
 $385,000Active2 beds 2 baths1,224 sq. ft.
$385,000Active2 beds 2 baths1,224 sq. ft.1701 Lake Shore Crest Dr #11, RESTON, VA 20190
MLS# VAFX2261712Listed by: COMPASS - Open Sun, 1 to 3pmNew
 $1,200,000Active5 beds 4 baths3,092 sq. ft.
$1,200,000Active5 beds 4 baths3,092 sq. ft.2620 Black Fir Ct, RESTON, VA 20191
MLS# VAFX2261214Listed by: LONG & FOSTER REAL ESTATE, INC. - Coming Soon
 $269,990Coming Soon2 beds 2 baths
$269,990Coming Soon2 beds 2 baths1951 Sagewood Ln #403, RESTON, VA 20191
MLS# VAFX2260802Listed by: BERKSHIRE HATHAWAY HOMESERVICES PENFED REALTY - New
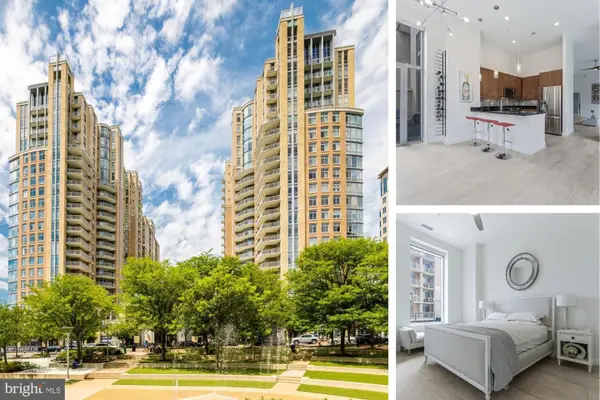 $760,000Active3 beds 2 baths1,580 sq. ft.
$760,000Active3 beds 2 baths1,580 sq. ft.11990 Market St #101, RESTON, VA 20190
MLS# VAFX2261126Listed by: PROPERTY COLLECTIVE - Coming SoonOpen Sat, 1 to 3pm
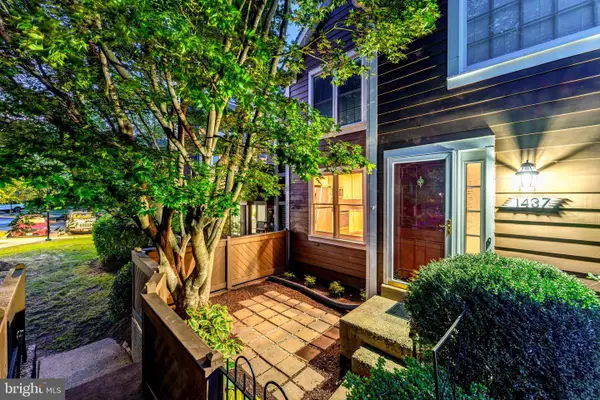 $349,990Coming Soon1 beds 1 baths
$349,990Coming Soon1 beds 1 baths1437 Church Hill Pl, RESTON, VA 20194
MLS# VAFX2260806Listed by: BERKSHIRE HATHAWAY HOMESERVICES PENFED REALTY

