1802 Cranberry Ln, RESTON, VA 20191
Local realty services provided by:Better Homes and Gardens Real Estate Premier
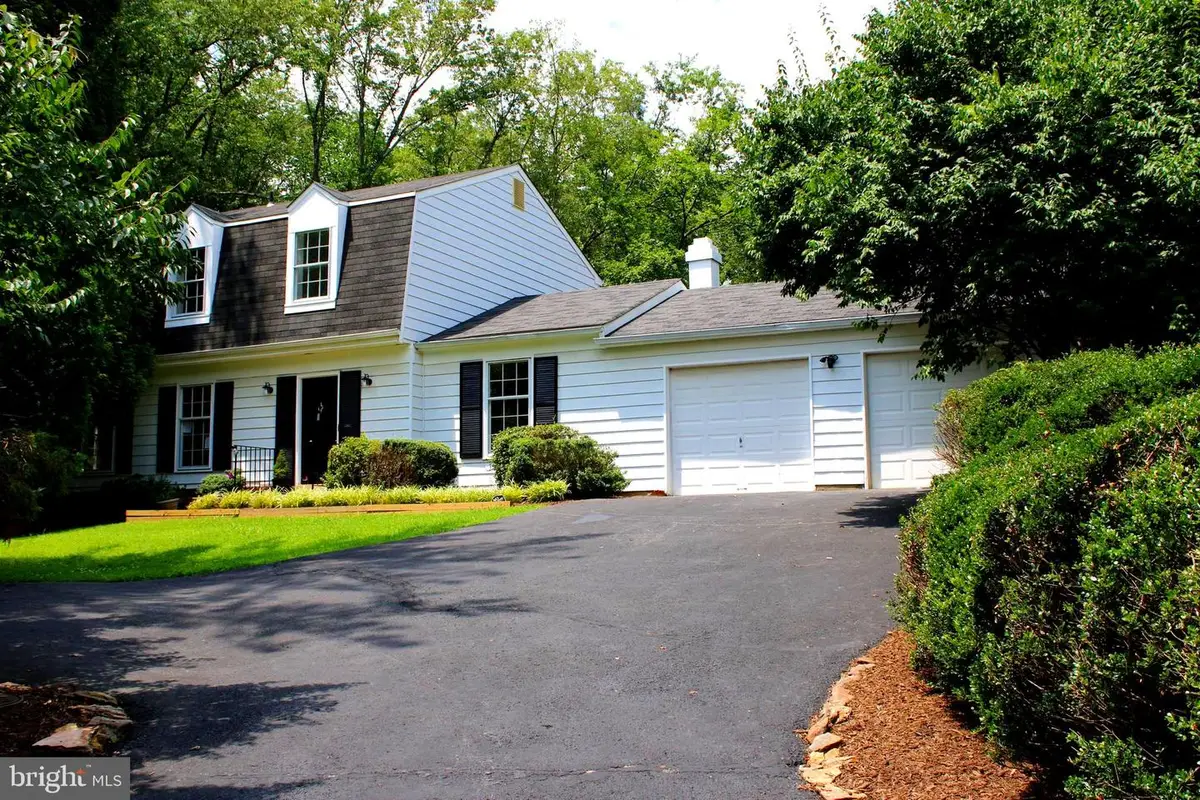
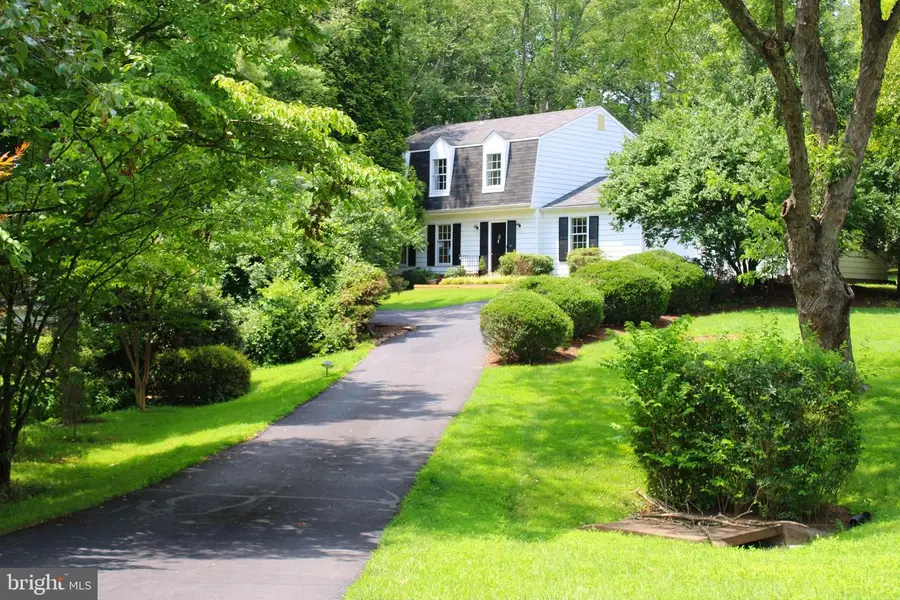
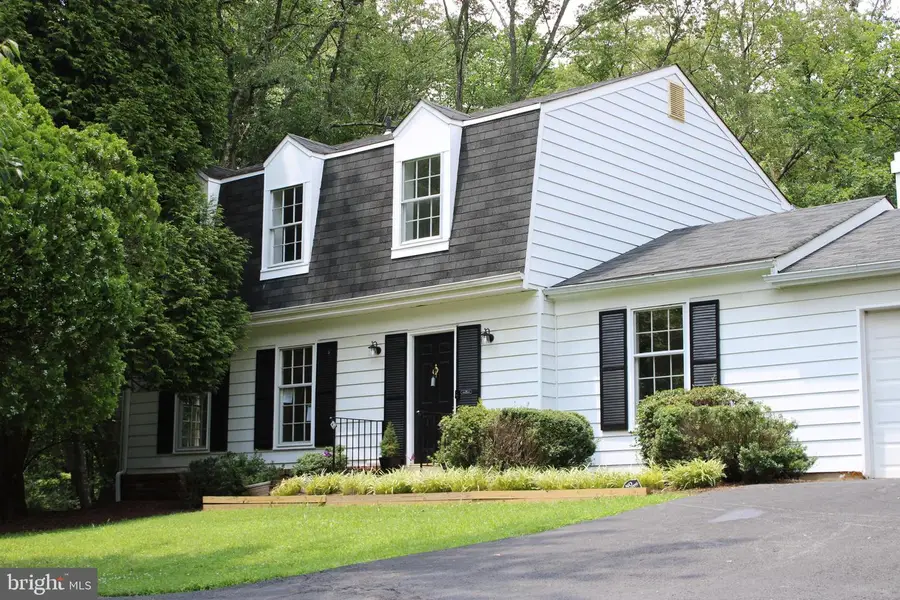
Listed by:ronald luna
Office:coldwell banker realty
MLS#:VAFX2254444
Source:BRIGHTMLS
Price summary
- Price:$934,000
- Price per sq. ft.:$489.52
- Monthly HOA dues:$70.67
About this home
Come join Reston Virginia - the 1st modern planned community in the U.S. ! This well-appointed four-bedroom, two-and-a-half-bathroom home sits on OVER 1/2 acre of land in a desirable cul-de-sac location. The sizable private backyard provides ample space for outdoor enjoyment, with
mature trees offering a serene, natural setting. A long driveway leads to the attached two-car garage,
offering convenient access and ample parking. New stylish, modern kitchen w quartz counter tops and 2 1/2 newly remodeled bathrooms adds even more charm to this homes appeal. Recessed lighting on all 3 levels adds a bright and inviting touch.
The home's convenient location places it near the Wiehle Metro station, providing easy access to
public transportation. Additionally, the nearby W&OD Trail offers opportunities for recreational activities. This home's combination of spacious living areas, practical features, and desirable location
make it an ideal choice for a variety of buyers.
It is minutes to the Reston Town Center offering restaurants, shops and entertainment. Being part of the
Reston Association features 15 pools, 50 outdoor tennis courts, multiple boat ramps, fishing, nature trails, ballfields, pickleball and more!
Proximity to these recreational amenities elevate the property's value and attractiveness. Don't
hesitate - won't last.
Contact an agent
Home facts
- Year built:1977
- Listing Id #:VAFX2254444
- Added:33 day(s) ago
- Updated:August 14, 2025 at 01:41 PM
Rooms and interior
- Bedrooms:4
- Total bathrooms:3
- Full bathrooms:2
- Half bathrooms:1
- Living area:1,908 sq. ft.
Heating and cooling
- Cooling:Central A/C
- Heating:Central, Electric
Structure and exterior
- Roof:Asphalt, Shingle
- Year built:1977
- Building area:1,908 sq. ft.
- Lot area:0.56 Acres
Schools
- High school:SOUTH LAKES
- Middle school:HUGHES
- Elementary school:SUNRISE VALLEY
Utilities
- Water:Public
- Sewer:Public Sewer
Finances and disclosures
- Price:$934,000
- Price per sq. ft.:$489.52
- Tax amount:$10,008 (2025)
New listings near 1802 Cranberry Ln
- Open Sun, 2 to 4pmNew
 $1,149,000Active4 beds 4 baths2,484 sq. ft.
$1,149,000Active4 beds 4 baths2,484 sq. ft.1248 Lamplighter Way, RESTON, VA 20194
MLS# VAFX2259522Listed by: COMPASS - Coming Soon
 $1,200,000Coming Soon4 beds 4 baths
$1,200,000Coming Soon4 beds 4 baths1605 Greenbriar Ct, RESTON, VA 20190
MLS# VAFX2259810Listed by: LONG & FOSTER REAL ESTATE, INC. - Coming Soon
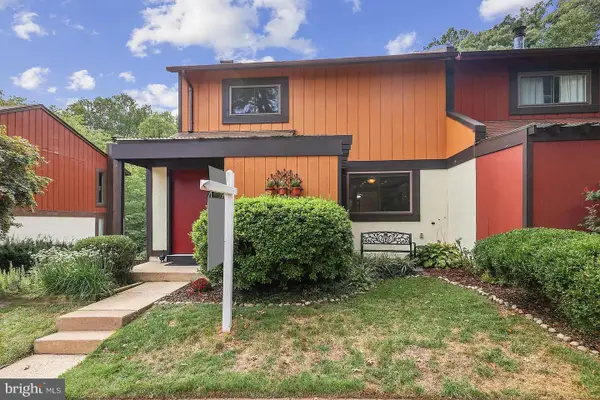 $625,000Coming Soon4 beds 4 baths
$625,000Coming Soon4 beds 4 baths2256 Wheelwright Ct, RESTON, VA 20191
MLS# VAFX2261274Listed by: PEARSON SMITH REALTY, LLC - Coming Soon
 $585,000Coming Soon3 beds 3 baths
$585,000Coming Soon3 beds 3 baths11751 Mossy Creek Ln, RESTON, VA 20191
MLS# VAFX2261724Listed by: UNITED REAL ESTATE PREMIER - Open Fri, 6:30 to 8pmNew
 $390,000Active2 beds 2 baths1,108 sq. ft.
$390,000Active2 beds 2 baths1,108 sq. ft.1700 Lake Shore Crest Dr #16, RESTON, VA 20190
MLS# VAFX2261726Listed by: NOVA HOUSE AND HOME - New
 $385,000Active2 beds 2 baths1,224 sq. ft.
$385,000Active2 beds 2 baths1,224 sq. ft.1701 Lake Shore Crest Dr #11, RESTON, VA 20190
MLS# VAFX2261712Listed by: COMPASS - Open Sun, 1 to 3pmNew
 $1,200,000Active5 beds 4 baths3,092 sq. ft.
$1,200,000Active5 beds 4 baths3,092 sq. ft.2620 Black Fir Ct, RESTON, VA 20191
MLS# VAFX2261214Listed by: LONG & FOSTER REAL ESTATE, INC. - Coming Soon
 $269,990Coming Soon2 beds 2 baths
$269,990Coming Soon2 beds 2 baths1951 Sagewood Ln #403, RESTON, VA 20191
MLS# VAFX2260802Listed by: BERKSHIRE HATHAWAY HOMESERVICES PENFED REALTY - New
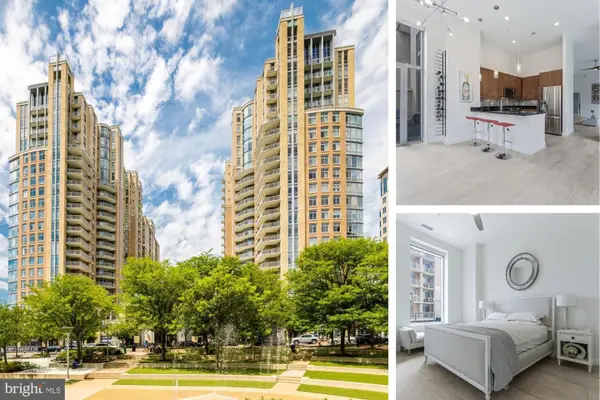 $760,000Active3 beds 2 baths1,580 sq. ft.
$760,000Active3 beds 2 baths1,580 sq. ft.11990 Market St #101, RESTON, VA 20190
MLS# VAFX2261126Listed by: PROPERTY COLLECTIVE - Coming SoonOpen Sat, 1 to 3pm
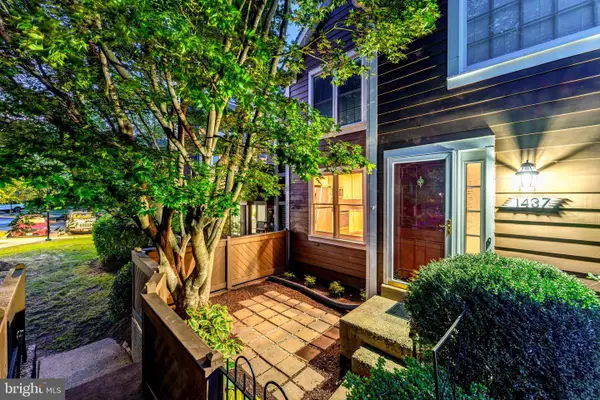 $349,990Coming Soon1 beds 1 baths
$349,990Coming Soon1 beds 1 baths1437 Church Hill Pl, RESTON, VA 20194
MLS# VAFX2260806Listed by: BERKSHIRE HATHAWAY HOMESERVICES PENFED REALTY

