1830 Fountain Dr #1305, RESTON, VA 20190
Local realty services provided by:Better Homes and Gardens Real Estate Capital Area
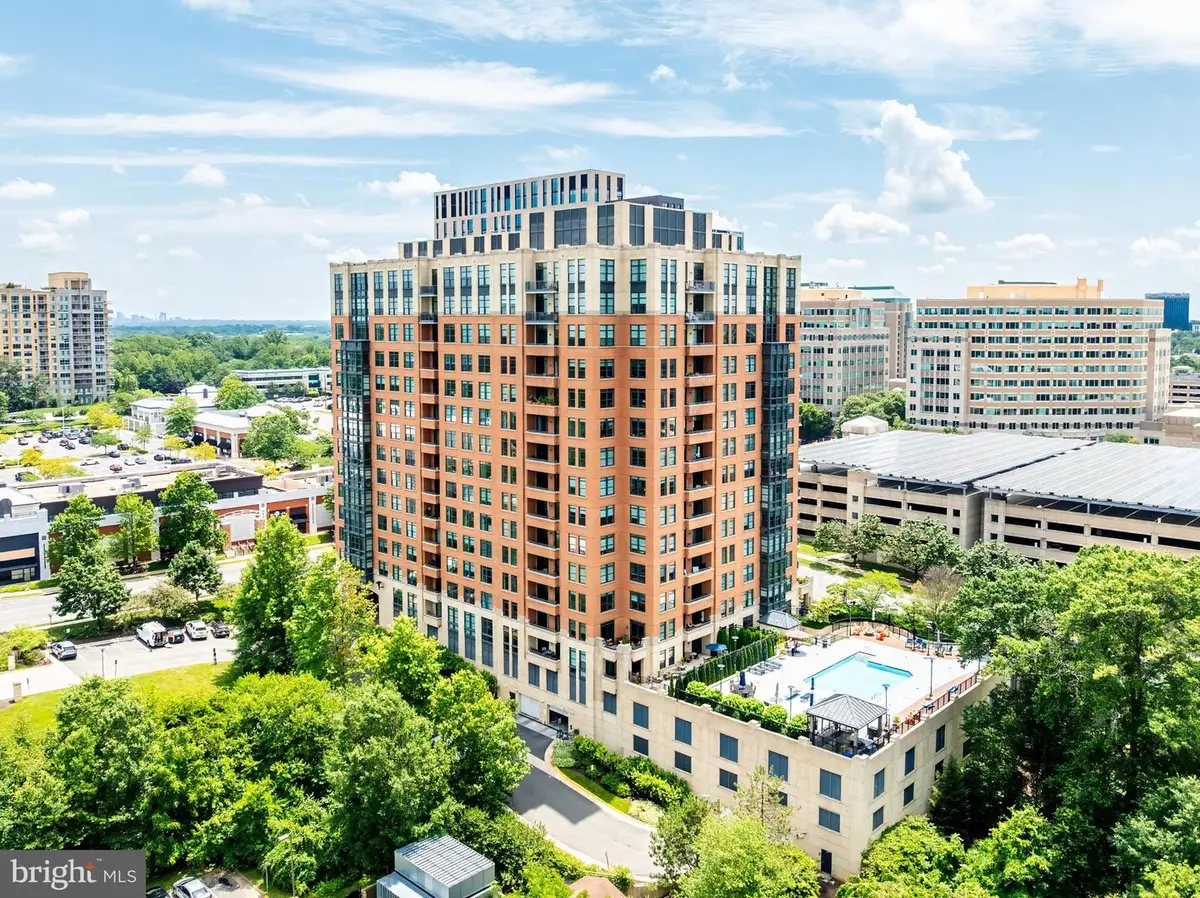
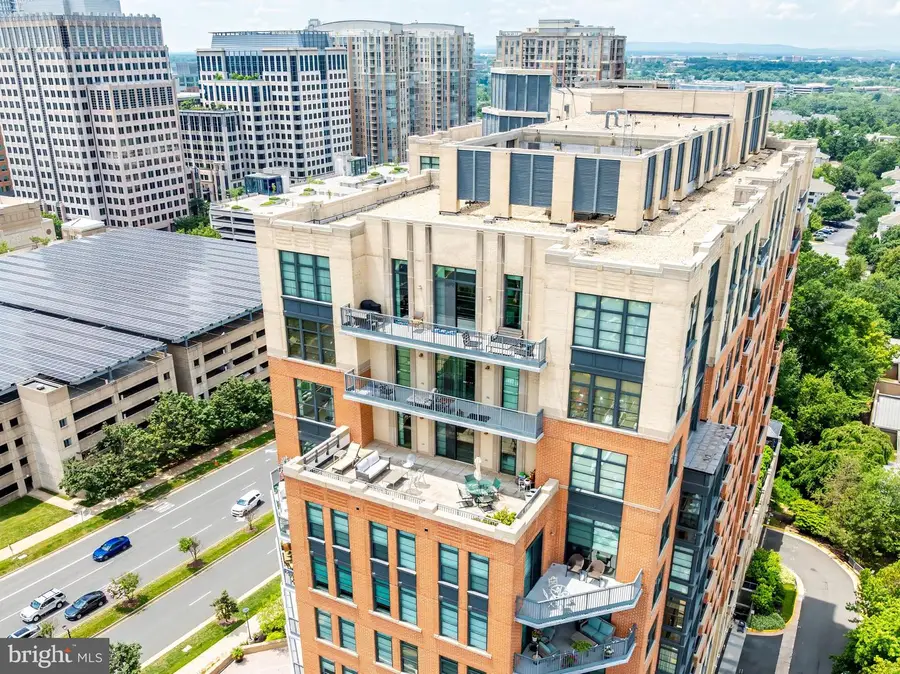
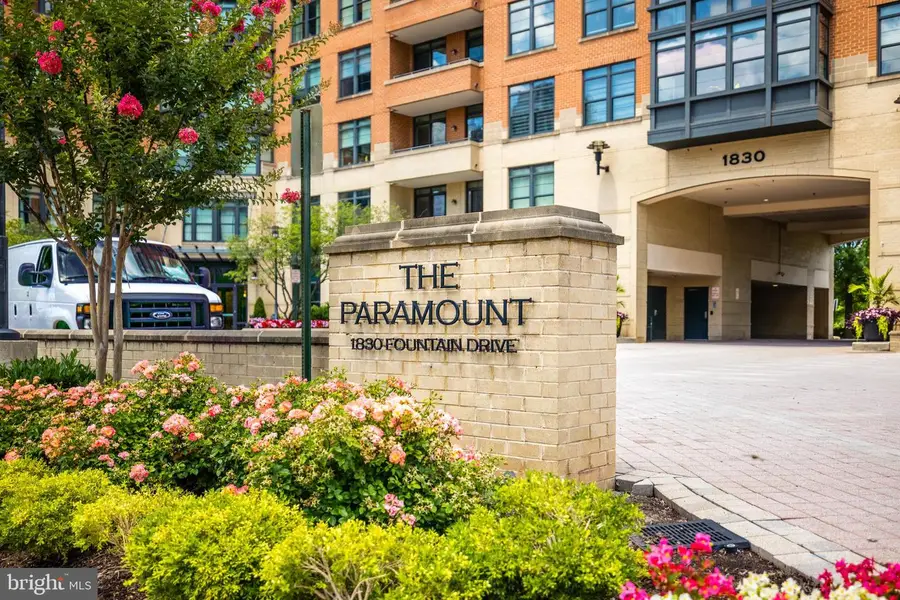
1830 Fountain Dr #1305,RESTON, VA 20190
$1,800,000
- 3 Beds
- 4 Baths
- 2,750 sq. ft.
- Condominium
- Pending
Listed by:dorothy querolo
Office:samson properties
MLS#:VAFX2250666
Source:BRIGHTMLS
Price summary
- Price:$1,800,000
- Price per sq. ft.:$654.55
About this home
Welcome to one of the largest and most exclusive penthouse residences in Reston—1830 Fountain Drive, Unit 1305.
Boasting 2,750 square feet of elegant interior space and one of only two residences with a spectacular 600 sq. ft. private terrace, this three-bedroom, three-and-a-half-bathroom condominium is a rare find that commands attention. From the moment you step inside, you're met with sweeping views stretching from Sugarloaf Mountain in Maryland to Tysons Corner and beyond. A wide-open line of sight leads you straight to the terrace—your front-row seat to sunrises, sunsets, and starry evenings. The grand living space is surrounded by floor-to-ceiling windows and sliding doors that bathe the room in natural light. In the winter, cozy up by the gas fireplace; in the summer, host unforgettable dinners on your private terrace.
Off the great room, a sun-filled bonus room offers flexible living—perfect for a home office, art studio, gym, or reading nook. The possibilities are endless.
The gourmet chef’s kitchen is a showstopper, featuring a gas cooktop, double wall ovens, an oversized 8-foot island with bar seating, and abundant storage. Seamlessly connected to both the living and dining areas, it’s ideal for entertaining or everyday luxury. The expansive primary suite is tucked away in its own private wing and features dual walk-in closets, two linen closets, and a spa-like bath with double vanities, soaking tub with a view, a glass-enclosed shower, and private water closet. Two additional en-suite bedrooms offer privacy and comfort for guests or family, and a full-sized laundry room is thoughtfully located at the center of the home.
Building amenities are top-tier:
• Hotel-style guest suite
• Concierge service, 7 days a week
• Outdoor pool, patio, gazebo, and grilling area
• Two fitness centers
• Club room and private event space
All this, just one block from Reston Town Center and directly across the street from the soon-to-open Whole Foods at Spectrum Center. Walkable to the W&OD Trail, fine dining, shops, entertainment, and Metro access.
If you’ve been waiting for a truly special penthouse in Reston with scale, luxury, and unforgettable views—this is the one.
Contact an agent
Home facts
- Year built:2005
- Listing Id #:VAFX2250666
- Added:44 day(s) ago
- Updated:August 13, 2025 at 07:30 AM
Rooms and interior
- Bedrooms:3
- Total bathrooms:4
- Full bathrooms:3
- Half bathrooms:1
- Living area:2,750 sq. ft.
Heating and cooling
- Cooling:Heat Pump(s)
- Heating:Electric, Forced Air, Heat Pump(s)
Structure and exterior
- Year built:2005
- Building area:2,750 sq. ft.
Schools
- High school:SOUTH LAKES
- Middle school:HUGHES
- Elementary school:LAKE ANNE
Utilities
- Water:Public
- Sewer:Public Sewer
Finances and disclosures
- Price:$1,800,000
- Price per sq. ft.:$654.55
- Tax amount:$15,613 (2025)
New listings near 1830 Fountain Dr #1305
- Open Sun, 2 to 4pmNew
 $1,149,000Active4 beds 4 baths2,484 sq. ft.
$1,149,000Active4 beds 4 baths2,484 sq. ft.1248 Lamplighter Way, RESTON, VA 20194
MLS# VAFX2259522Listed by: COMPASS - Coming Soon
 $1,200,000Coming Soon4 beds 4 baths
$1,200,000Coming Soon4 beds 4 baths1605 Greenbriar Ct, RESTON, VA 20190
MLS# VAFX2259810Listed by: LONG & FOSTER REAL ESTATE, INC. - Coming Soon
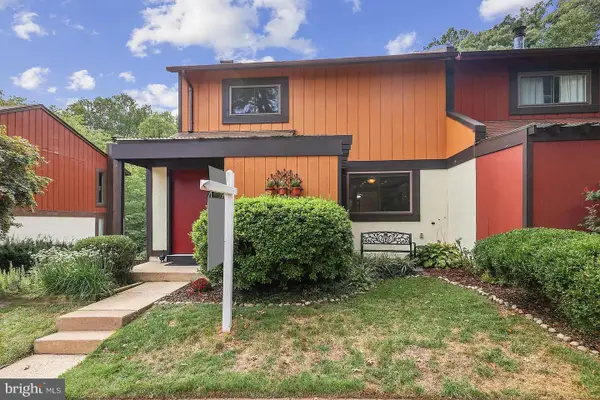 $625,000Coming Soon4 beds 4 baths
$625,000Coming Soon4 beds 4 baths2256 Wheelwright Ct, RESTON, VA 20191
MLS# VAFX2261274Listed by: PEARSON SMITH REALTY, LLC - Coming Soon
 $585,000Coming Soon3 beds 3 baths
$585,000Coming Soon3 beds 3 baths11751 Mossy Creek Ln, RESTON, VA 20191
MLS# VAFX2261724Listed by: UNITED REAL ESTATE PREMIER - Open Fri, 6:30 to 8pmNew
 $390,000Active2 beds 2 baths1,108 sq. ft.
$390,000Active2 beds 2 baths1,108 sq. ft.1700 Lake Shore Crest Dr #16, RESTON, VA 20190
MLS# VAFX2261726Listed by: NOVA HOUSE AND HOME - New
 $385,000Active2 beds 2 baths1,224 sq. ft.
$385,000Active2 beds 2 baths1,224 sq. ft.1701 Lake Shore Crest Dr #11, RESTON, VA 20190
MLS# VAFX2261712Listed by: COMPASS - Open Sun, 1 to 3pmNew
 $1,200,000Active5 beds 4 baths3,092 sq. ft.
$1,200,000Active5 beds 4 baths3,092 sq. ft.2620 Black Fir Ct, RESTON, VA 20191
MLS# VAFX2261214Listed by: LONG & FOSTER REAL ESTATE, INC. - Coming Soon
 $269,990Coming Soon2 beds 2 baths
$269,990Coming Soon2 beds 2 baths1951 Sagewood Ln #403, RESTON, VA 20191
MLS# VAFX2260802Listed by: BERKSHIRE HATHAWAY HOMESERVICES PENFED REALTY - New
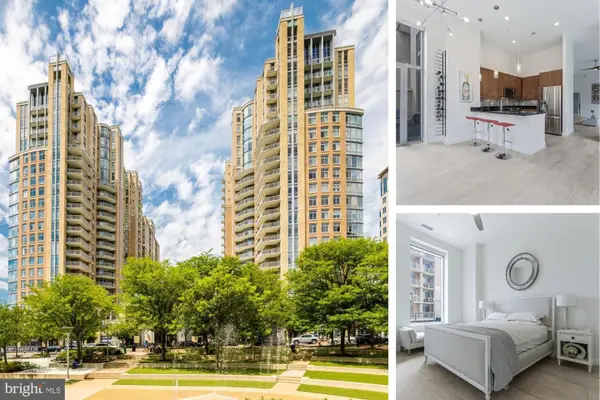 $760,000Active3 beds 2 baths1,580 sq. ft.
$760,000Active3 beds 2 baths1,580 sq. ft.11990 Market St #101, RESTON, VA 20190
MLS# VAFX2261126Listed by: PROPERTY COLLECTIVE - Coming SoonOpen Sat, 1 to 3pm
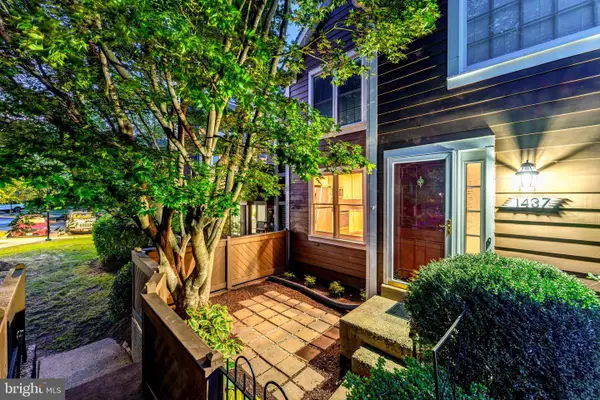 $349,990Coming Soon1 beds 1 baths
$349,990Coming Soon1 beds 1 baths1437 Church Hill Pl, RESTON, VA 20194
MLS# VAFX2260806Listed by: BERKSHIRE HATHAWAY HOMESERVICES PENFED REALTY

