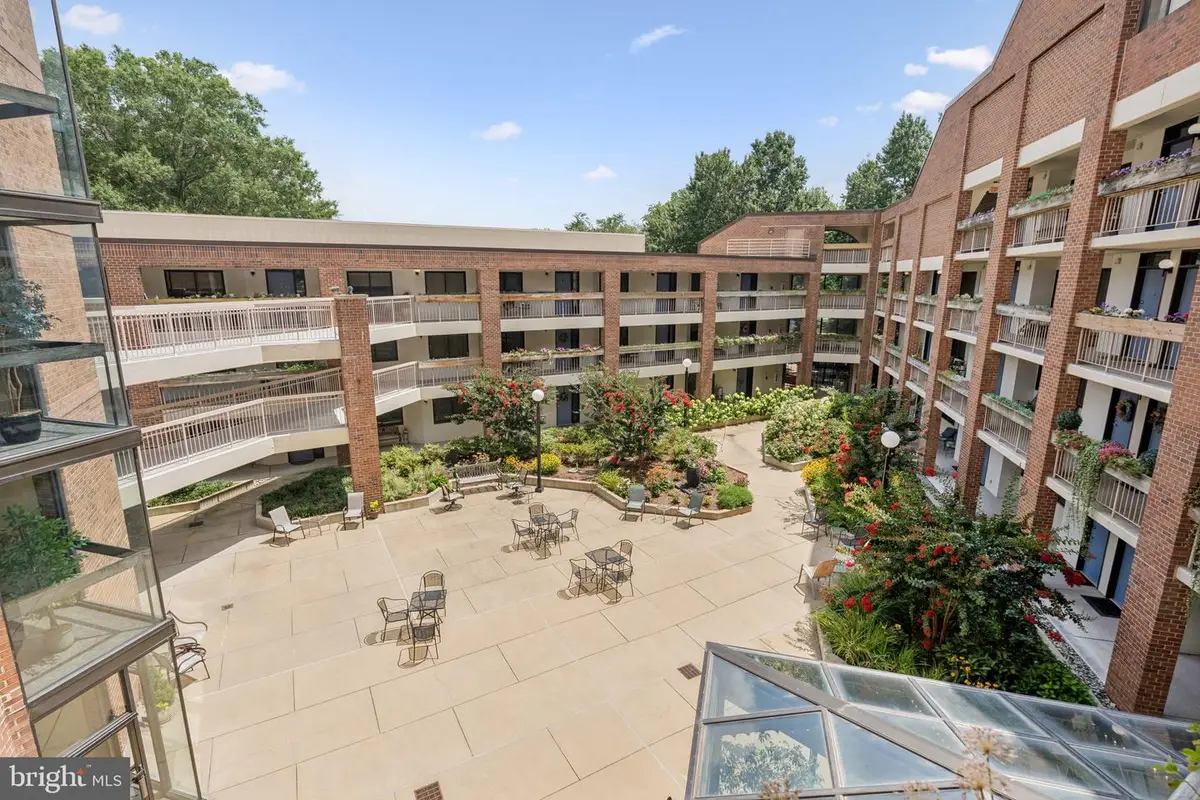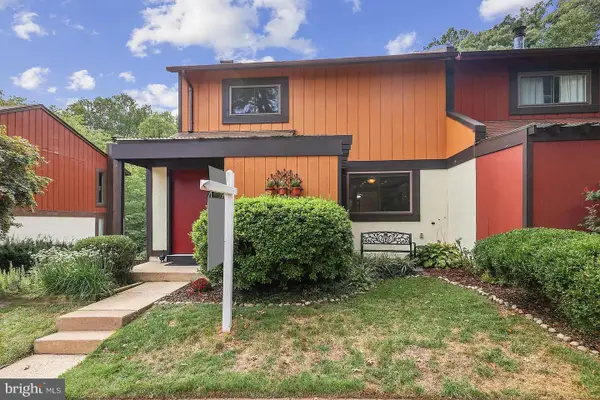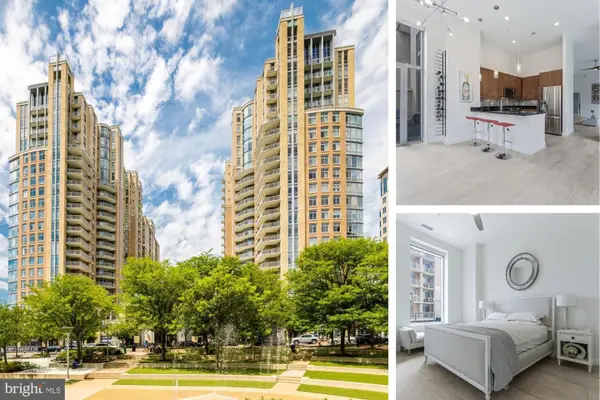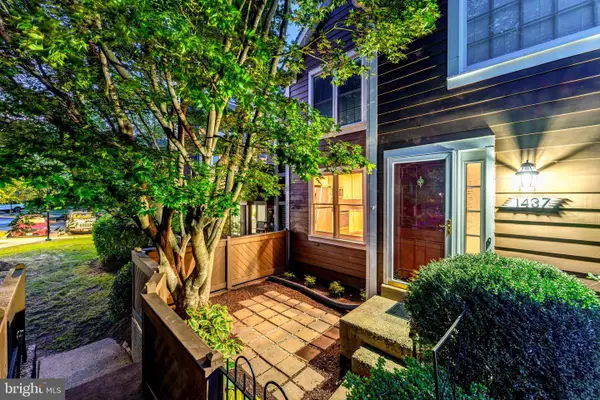1951 Sagewood Ln #311, RESTON, VA 20191
Local realty services provided by:Better Homes and Gardens Real Estate Cassidon Realty



1951 Sagewood Ln #311,RESTON, VA 20191
$145,000
- - Beds
- 1 Baths
- 426 sq. ft.
- Condominium
- Pending
Listed by:tanya d spotts
Office:long & foster real estate, inc.
MLS#:VAFX2255134
Source:BRIGHTMLS
Price summary
- Price:$145,000
- Price per sq. ft.:$340.38
- Monthly HOA dues:$63.58
About this home
Are you looking for effortless living, or to downsize without compromise? Thoreau Place — a friendly and well-maintained 55+ community offering easy, low-maintenance living in the heart of Reston. Simplify your life — without sacrificing lifestyle. This cozy, updated Condo is perfect for those who might want walkable conveniences, community connection, and easy living. It's perfect if you travel for business and simply want your own space while in the DC metro area! Easy to consider this the perfect home with all the amenities you've ever wanted!
This is The One! Charming studio/efficiency designed for comfort and convenience. You'll find just the right amount of space with room for a daybed, recliner, dresser, small dining table, full kitchen, and full bath — plus in-unit laundry and front door covered patio for fresh air and relaxation, overlooking and views of the interior courtyard.
Included is a RARE assigned underground garage space and extra storage unit included — a true bonus for peace of mind and convenience!
Recent Updates Include:
Fresh Paint (2024) Microwave (2023)HVAC (2022)Hot Water Heater (2021)Washer/Dryer & Stove (2019)Refrigerator (2017)
Easy Walk to South Lakes Shopping Center via a peaceful, traffic-free path — just minutes to Safeway, CVS, Starbucks, dining, and more.
Prime Location:
1 mile to Silver Line Metro
3 miles to Reston Town Center
6 miles to Dulles Airport
Easy access to major roads
Close to beautiful Lake Thoreau, Lake Audubon & local pools
Community Perks at Thoreau Place: Secure building with key and FOB entry
On-site receptionist (8:30–4:30)
Community room with kitchen for social events, Library and 24-hour fitness room, Landscaped courtyards with year-round beauty, Access to all Reston Association amenities: pools, tennis, lakes, walking trails & more!
Opportunities like this don’t last long!
Contact an agent
Home facts
- Year built:1985
- Listing Id #:VAFX2255134
- Added:32 day(s) ago
- Updated:August 13, 2025 at 07:30 AM
Rooms and interior
- Total bathrooms:1
- Full bathrooms:1
- Living area:426 sq. ft.
Heating and cooling
- Cooling:Ceiling Fan(s), Heat Pump(s)
- Heating:Electric, Heat Pump(s)
Structure and exterior
- Year built:1985
- Building area:426 sq. ft.
Utilities
- Water:Public
- Sewer:Public Sewer
Finances and disclosures
- Price:$145,000
- Price per sq. ft.:$340.38
- Tax amount:$1,620 (2025)
New listings near 1951 Sagewood Ln #311
- Open Sun, 2 to 4pmNew
 $1,149,000Active4 beds 4 baths2,484 sq. ft.
$1,149,000Active4 beds 4 baths2,484 sq. ft.1248 Lamplighter Way, RESTON, VA 20194
MLS# VAFX2259522Listed by: COMPASS - Coming Soon
 $1,200,000Coming Soon4 beds 4 baths
$1,200,000Coming Soon4 beds 4 baths1605 Greenbriar Ct, RESTON, VA 20190
MLS# VAFX2259810Listed by: LONG & FOSTER REAL ESTATE, INC. - Coming Soon
 $625,000Coming Soon4 beds 4 baths
$625,000Coming Soon4 beds 4 baths2256 Wheelwright Ct, RESTON, VA 20191
MLS# VAFX2261274Listed by: PEARSON SMITH REALTY, LLC - Coming Soon
 $585,000Coming Soon3 beds 3 baths
$585,000Coming Soon3 beds 3 baths11751 Mossy Creek Ln, RESTON, VA 20191
MLS# VAFX2261724Listed by: UNITED REAL ESTATE PREMIER - Open Fri, 6:30 to 8pmNew
 $390,000Active2 beds 2 baths1,108 sq. ft.
$390,000Active2 beds 2 baths1,108 sq. ft.1700 Lake Shore Crest Dr #16, RESTON, VA 20190
MLS# VAFX2261726Listed by: NOVA HOUSE AND HOME - New
 $385,000Active2 beds 2 baths1,224 sq. ft.
$385,000Active2 beds 2 baths1,224 sq. ft.1701 Lake Shore Crest Dr #11, RESTON, VA 20190
MLS# VAFX2261712Listed by: COMPASS - Open Sun, 1 to 3pmNew
 $1,200,000Active5 beds 4 baths3,092 sq. ft.
$1,200,000Active5 beds 4 baths3,092 sq. ft.2620 Black Fir Ct, RESTON, VA 20191
MLS# VAFX2261214Listed by: LONG & FOSTER REAL ESTATE, INC. - Coming Soon
 $269,990Coming Soon2 beds 2 baths
$269,990Coming Soon2 beds 2 baths1951 Sagewood Ln #403, RESTON, VA 20191
MLS# VAFX2260802Listed by: BERKSHIRE HATHAWAY HOMESERVICES PENFED REALTY - New
 $760,000Active3 beds 2 baths1,580 sq. ft.
$760,000Active3 beds 2 baths1,580 sq. ft.11990 Market St #101, RESTON, VA 20190
MLS# VAFX2261126Listed by: PROPERTY COLLECTIVE - Coming SoonOpen Sat, 1 to 3pm
 $349,990Coming Soon1 beds 1 baths
$349,990Coming Soon1 beds 1 baths1437 Church Hill Pl, RESTON, VA 20194
MLS# VAFX2260806Listed by: BERKSHIRE HATHAWAY HOMESERVICES PENFED REALTY

