2031 Royal Fern Ct #22b, Reston, VA 20191
Local realty services provided by:Better Homes and Gardens Real Estate Cassidon Realty
2031 Royal Fern Ct #22b,Reston, VA 20191
$319,000
- 2 Beds
- 1 Baths
- 991 sq. ft.
- Condominium
- Active
Listed by:arya r mansouri
Office:metropol realty
MLS#:VAFX2263672
Source:BRIGHTMLS
Price summary
- Price:$319,000
- Price per sq. ft.:$321.9
- Monthly HOA dues:$70.67
About this home
Step into a spacious, light-filled living area, in Heart of Reston close to Metro & Town center. The seamless flow from the living room to the dining area creates an inviting space, perfect for entertaining friends or enjoying quiet evenings at home. The neutral color palette and contemporary finishes add a touch of sophistication to the entire residence. Please schedule showing with our super nice tenants. Investor's dream ! the suite is rented for $2200 a month unit 05/30/2026
One of the standout features of this condo is its unbeatable location. Within a mere 5 minutes to the vibrant Reston Town Center, you'll immerse yourself in a world of dining, shopping, and cultural experiences. Additionally, the proximity to Reston Metro ensures easy access to transportation, making your daily commute a breeze.
South Gate Condo in Reston offers more than just a residence; it provides a lifestyle. Enjoy the convenience of urban living while relishing a well-maintained community's tranquility. Don't miss the opportunity to make this top-floor condo your new home sweet home!
Contact an agent
Home facts
- Year built:1973
- Listing ID #:VAFX2263672
- Added:45 day(s) ago
- Updated:October 10, 2025 at 01:44 PM
Rooms and interior
- Bedrooms:2
- Total bathrooms:1
- Full bathrooms:1
- Living area:991 sq. ft.
Heating and cooling
- Cooling:Central A/C
- Heating:Central, Natural Gas
Structure and exterior
- Year built:1973
- Building area:991 sq. ft.
Schools
- High school:SOUTH LAKES
- Middle school:HUGHES
- Elementary school:DOGWOOD
Utilities
- Water:Public
- Sewer:Public Sewer
Finances and disclosures
- Price:$319,000
- Price per sq. ft.:$321.9
- Tax amount:$3,498 (2025)
New listings near 2031 Royal Fern Ct #22b
- Coming Soon
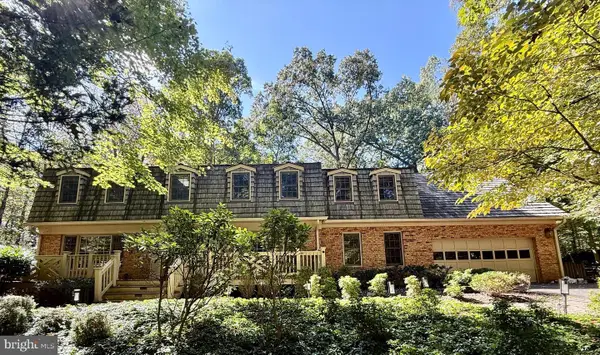 $1,279,900Coming Soon5 beds 5 baths
$1,279,900Coming Soon5 beds 5 baths11813 Triple Crown Rd, RESTON, VA 20191
MLS# VAFX2274146Listed by: SAMSON PROPERTIES - New
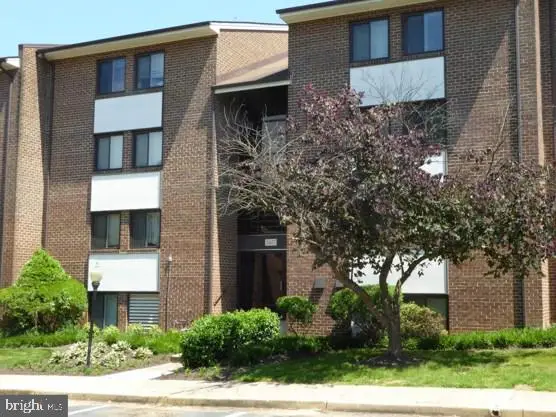 $315,000Active2 beds 2 baths986 sq. ft.
$315,000Active2 beds 2 baths986 sq. ft.1427 Northgate Sq #27/12b, RESTON, VA 20190
MLS# VAFX2274162Listed by: REAL BROKER, LLC - Coming SoonOpen Thu, 5:30 to 7pm
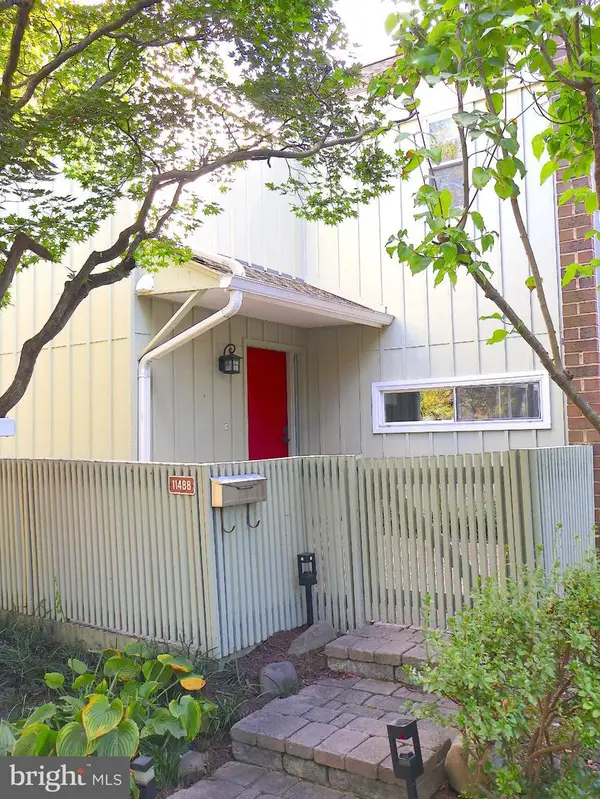 $689,000Coming Soon3 beds 3 baths
$689,000Coming Soon3 beds 3 baths11488 Links Dr, RESTON, VA 20190
MLS# VAFX2273256Listed by: CORCORAN MCENEARNEY - New
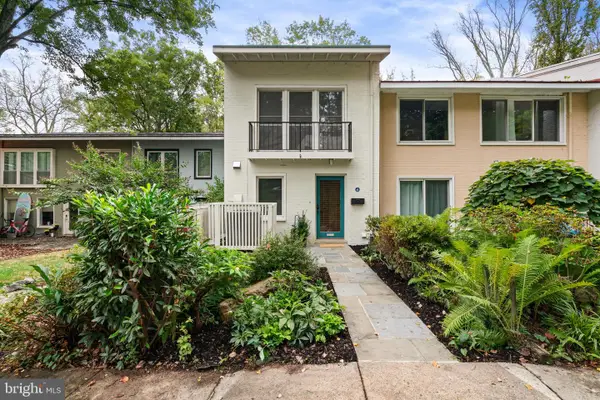 $624,900Active3 beds 2 baths1,710 sq. ft.
$624,900Active3 beds 2 baths1,710 sq. ft.11493 Waterview Cluster, RESTON, VA 20190
MLS# VAFX2273310Listed by: PEARSON SMITH REALTY, LLC - New
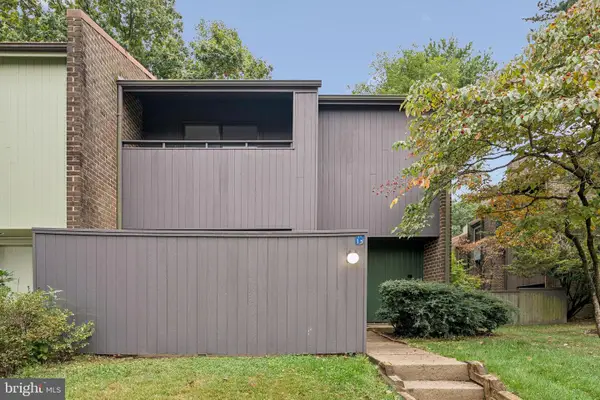 $525,000Active3 beds 3 baths1,761 sq. ft.
$525,000Active3 beds 3 baths1,761 sq. ft.2015 Wethersfield Ct, RESTON, VA 20191
MLS# VAFX2274084Listed by: RE/MAX REALTY SERVICES - Coming Soon
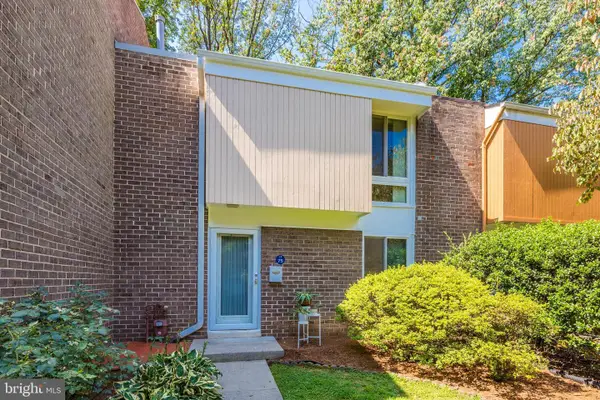 $498,000Coming Soon2 beds 2 baths
$498,000Coming Soon2 beds 2 baths1775 Wainwright Dr, RESTON, VA 20190
MLS# VAFX2273532Listed by: LONG & FOSTER REAL ESTATE, INC. - Open Sat, 2 to 4pmNew
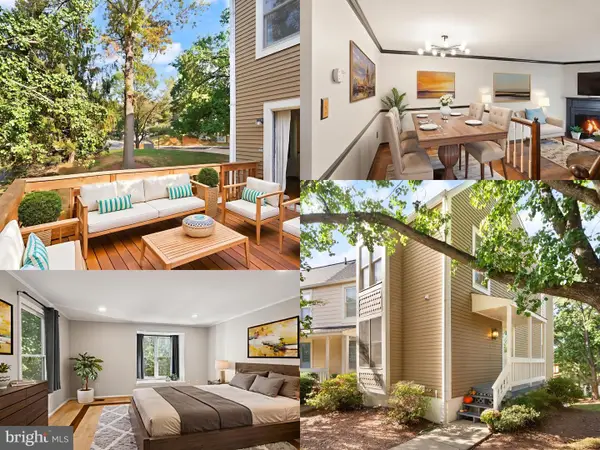 $535,000Active3 beds 3 baths1,504 sq. ft.
$535,000Active3 beds 3 baths1,504 sq. ft.1700 Quietree Dr, RESTON, VA 20194
MLS# VAFX2273920Listed by: PEARSON SMITH REALTY, LLC - Open Sun, 12 to 2pmNew
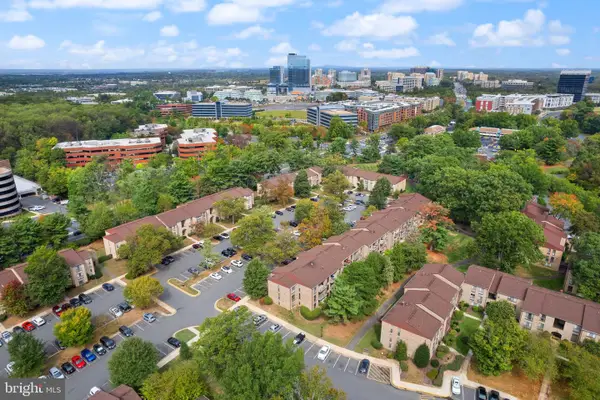 $325,000Active2 beds 1 baths991 sq. ft.
$325,000Active2 beds 1 baths991 sq. ft.2042 Royal Fern Ct #1b, RESTON, VA 20191
MLS# VAFX2273432Listed by: PEARSON SMITH REALTY, LLC - New
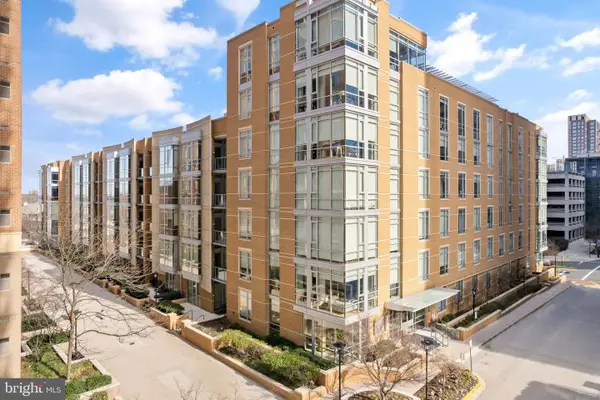 $445,000Active1 beds 1 baths1,000 sq. ft.
$445,000Active1 beds 1 baths1,000 sq. ft.12025 New Dominion Pkwy #406, RESTON, VA 20190
MLS# VAFX2272630Listed by: PEARSON SMITH REALTY, LLC - Open Sat, 2 to 4pmNew
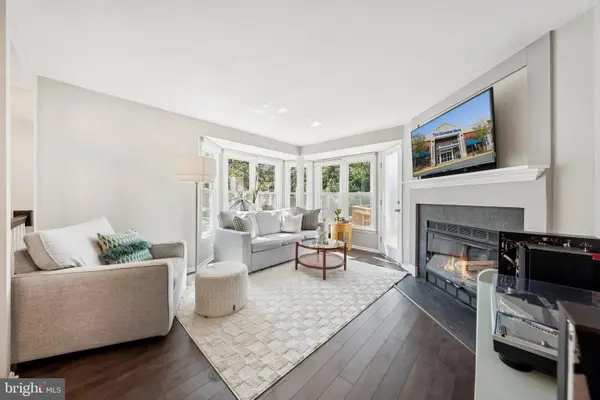 $525,000Active3 beds 3 baths1,429 sq. ft.
$525,000Active3 beds 3 baths1,429 sq. ft.1692 Oaktree Ct, RESTON, VA 20194
MLS# VAFX2262968Listed by: RLAH @PROPERTIES
