2038 Royal Fern Ct #2a, RESTON, VA 20191
Local realty services provided by:Better Homes and Gardens Real Estate Maturo
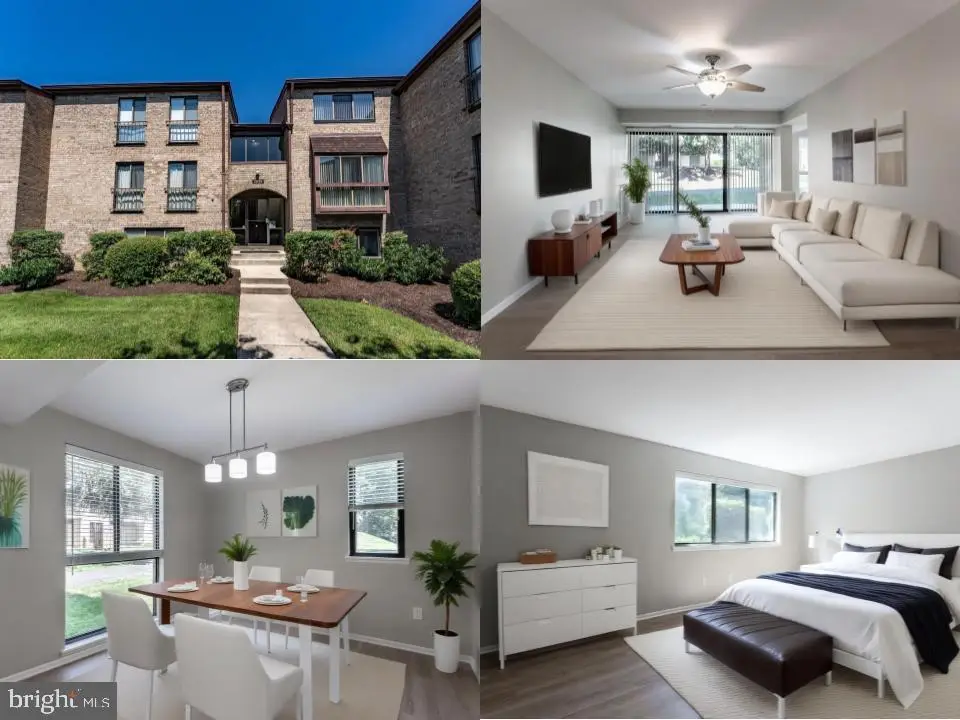
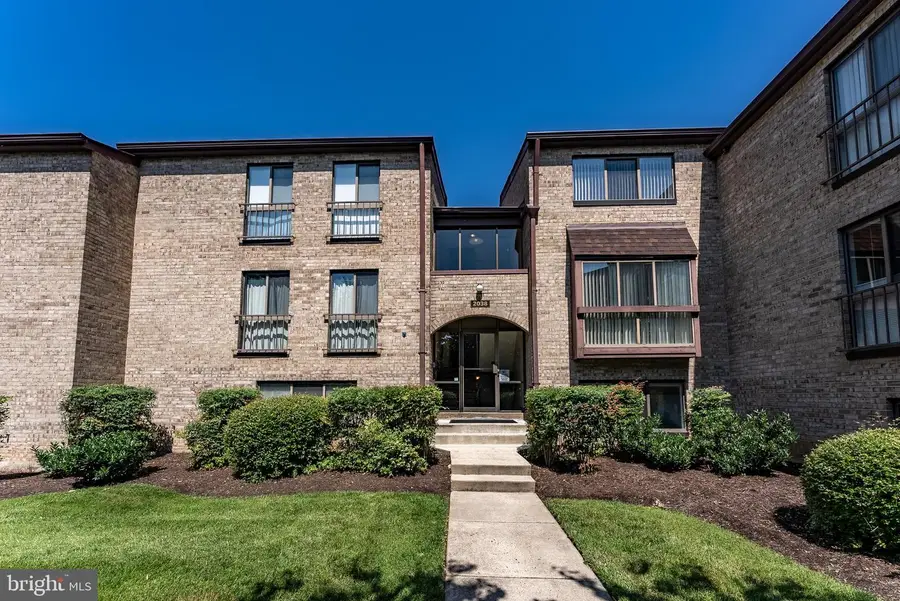
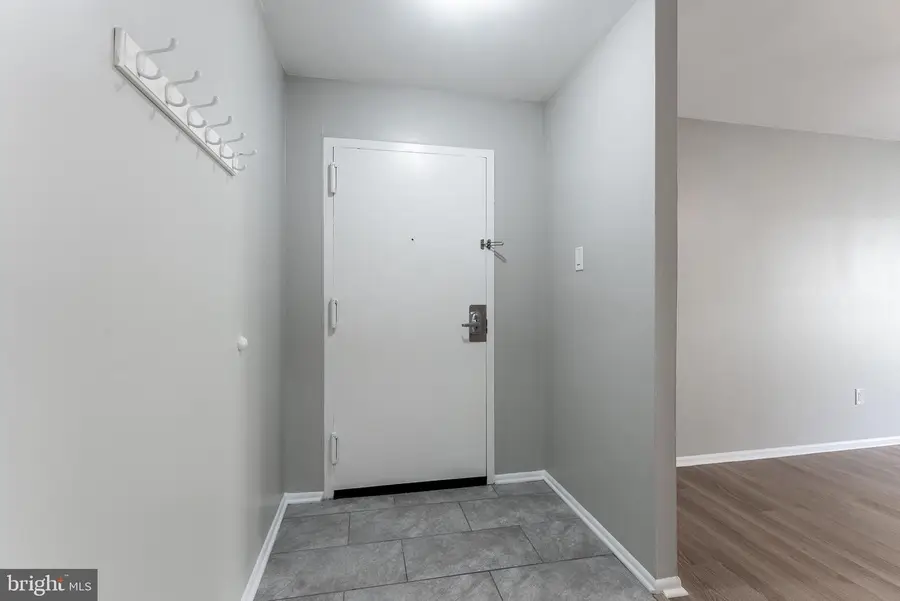
2038 Royal Fern Ct #2a,RESTON, VA 20191
$280,000
- 1 Beds
- 1 Baths
- 860 sq. ft.
- Condominium
- Pending
Listed by:carla e videira
Office:exp realty llc.
MLS#:VAFX2249666
Source:BRIGHTMLS
Price summary
- Price:$280,000
- Price per sq. ft.:$325.58
- Monthly HOA dues:$70.67
About this home
Chic and Spacious Condo in the Heart of Reston
Welcome to 2038 Royal Fern Ct Unit #2A – a beautifully updated and light-filled condo offering comfort, style, and convenience in one of Reston’s most desirable locations. This thoughtfully designed 1-bedroom, 1-bath home features modern touches throughout, including fresh paint, elegant fixtures, and updated flooring.
Step into the open-concept living and dining space, filled with natural light from expansive sliding glass doors that lead to a serene outdoor patio – perfect for relaxing or entertaining. The dining area is bright and inviting, with contemporary lighting and lush green views from the oversized windows.
The kitchen offers excellent flow and functionality with updated appliances and sleek granite countertops with plenty of cabinets. Washer & Dryer inside the unit is a plus! The primary bedroom features neutral tones an oversized walk-in closet and a serene atmosphere, perfect for winding down. This condo offers 1 Reserved parking space # 105, a storage unit in the same building about 4X4 in size, bike storage and the best part is all water & gas are included as part of the monthly condo fee.
The Southgate Community has access to Reston Association amenities, including pools, tennis courts, and walking trails. Proximity to the Wiehle-Reston Metro Station for seamless commuting. This property is a fantastic opportunity for anyone looking to enjoy the best of Reston living. Whether you're a first-time buyer, downsizer, or investor, this turnkey unit is a perfect opportunity to own a slice of premier property in Northern Virginia. Don’t miss out—schedule a viewing today!
Contact an agent
Home facts
- Year built:1973
- Listing Id #:VAFX2249666
- Added:50 day(s) ago
- Updated:August 13, 2025 at 07:30 AM
Rooms and interior
- Bedrooms:1
- Total bathrooms:1
- Full bathrooms:1
- Living area:860 sq. ft.
Heating and cooling
- Cooling:Central A/C
- Heating:Forced Air, Natural Gas
Structure and exterior
- Year built:1973
- Building area:860 sq. ft.
Schools
- High school:SOUTH LAKES
- Middle school:HUGHES
- Elementary school:DOGWOOD
Utilities
- Water:Public
- Sewer:Public Sewer
Finances and disclosures
- Price:$280,000
- Price per sq. ft.:$325.58
- Tax amount:$3,227 (2025)
New listings near 2038 Royal Fern Ct #2a
- Open Sun, 2 to 4pmNew
 $1,149,000Active4 beds 4 baths2,484 sq. ft.
$1,149,000Active4 beds 4 baths2,484 sq. ft.1248 Lamplighter Way, RESTON, VA 20194
MLS# VAFX2259522Listed by: COMPASS - Coming Soon
 $1,200,000Coming Soon4 beds 4 baths
$1,200,000Coming Soon4 beds 4 baths1605 Greenbriar Ct, RESTON, VA 20190
MLS# VAFX2259810Listed by: LONG & FOSTER REAL ESTATE, INC. - Coming Soon
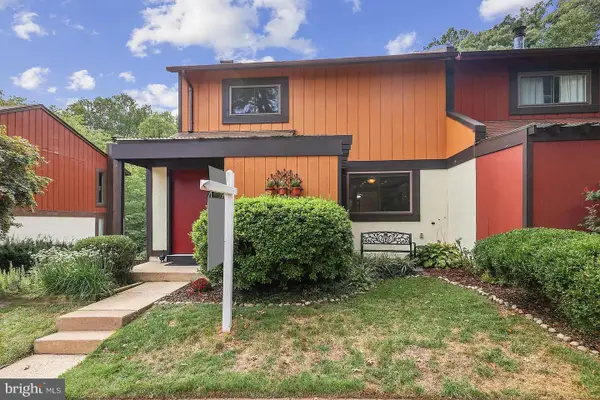 $625,000Coming Soon4 beds 4 baths
$625,000Coming Soon4 beds 4 baths2256 Wheelwright Ct, RESTON, VA 20191
MLS# VAFX2261274Listed by: PEARSON SMITH REALTY, LLC - Coming Soon
 $585,000Coming Soon3 beds 3 baths
$585,000Coming Soon3 beds 3 baths11751 Mossy Creek Ln, RESTON, VA 20191
MLS# VAFX2261724Listed by: UNITED REAL ESTATE PREMIER - Open Fri, 6:30 to 8pmNew
 $390,000Active2 beds 2 baths1,108 sq. ft.
$390,000Active2 beds 2 baths1,108 sq. ft.1700 Lake Shore Crest Dr #16, RESTON, VA 20190
MLS# VAFX2261726Listed by: NOVA HOUSE AND HOME - New
 $385,000Active2 beds 2 baths1,224 sq. ft.
$385,000Active2 beds 2 baths1,224 sq. ft.1701 Lake Shore Crest Dr #11, RESTON, VA 20190
MLS# VAFX2261712Listed by: COMPASS - Open Sun, 1 to 3pmNew
 $1,200,000Active5 beds 4 baths3,092 sq. ft.
$1,200,000Active5 beds 4 baths3,092 sq. ft.2620 Black Fir Ct, RESTON, VA 20191
MLS# VAFX2261214Listed by: LONG & FOSTER REAL ESTATE, INC. - Coming Soon
 $269,990Coming Soon2 beds 2 baths
$269,990Coming Soon2 beds 2 baths1951 Sagewood Ln #403, RESTON, VA 20191
MLS# VAFX2260802Listed by: BERKSHIRE HATHAWAY HOMESERVICES PENFED REALTY - New
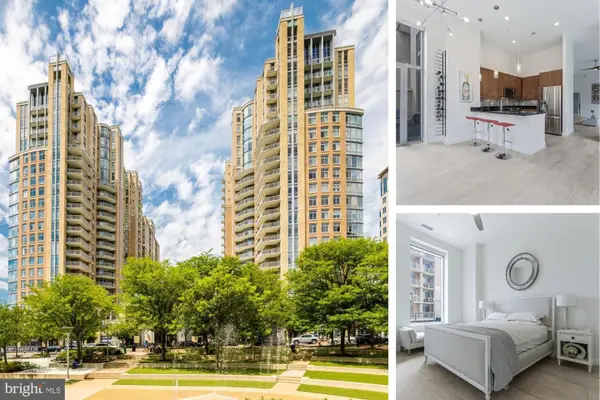 $760,000Active3 beds 2 baths1,580 sq. ft.
$760,000Active3 beds 2 baths1,580 sq. ft.11990 Market St #101, RESTON, VA 20190
MLS# VAFX2261126Listed by: PROPERTY COLLECTIVE - Coming SoonOpen Sat, 1 to 3pm
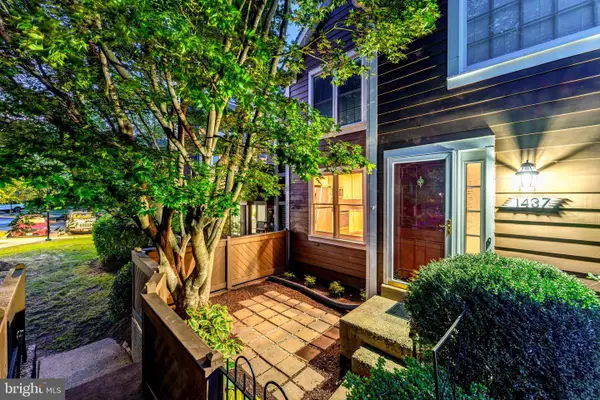 $349,990Coming Soon1 beds 1 baths
$349,990Coming Soon1 beds 1 baths1437 Church Hill Pl, RESTON, VA 20194
MLS# VAFX2260806Listed by: BERKSHIRE HATHAWAY HOMESERVICES PENFED REALTY

