1023 Decatur Street, Richmond, VA 23224
Local realty services provided by:Better Homes and Gardens Real Estate Base Camp
1023 Decatur Street,Richmond, VA 23224
$490,000
- 4 Beds
- 3 Baths
- 2,504 sq. ft.
- Single family
- Active
Listed by:preston hall
Office:rva elite realtors
MLS#:2524202
Source:RV
Price summary
- Price:$490,000
- Price per sq. ft.:$195.69
About this home
You won't want to miss this beautifully restored, home in historic sought after Manchester Community! Lots of charm for single family living or rental income added to your portfolio. Walkable to so much such as Croaker's Spot, Brewer's Cafe, Pig and Brew and Butterbean Market & other wonderful spots. Just a short walk to the James River Park System, T-Pott Bridge and Manchester Wall and you're only a few minutes' drive away from downtown Richmond! Renovated in 2015 and offers many of the original historic charms with the convenience of modern updates like low-maintenance vinyl siding, vinyl replacement windows, newer roof and heat pump, and updated plumbing and electrical during the 2015 renovation. Interior features the original hardwood staircase and mill work, transom windows and 10ft ceilings. First floor boasts all hardwood floors with updated fixtures, a huge eat-in kitchen with cherry cabinets, granite counter tops, stainless steel appliances, washer/dryer and tile flooring. The second floor features a master bedroom with a large walk-in closet, en-suite bath with tile floors, walk-in shower, double vanity, separate w/c and updated fixtures. Pull-down, floored attic w/1200 sq ft of storage could be finished for more living space. Don't miss this one! Previous owners derived wonderful rental income and the potential still is there for both rentals or owner occupied. Schedule today!
Contact an agent
Home facts
- Year built:1915
- Listing ID #:2524202
- Added:5 day(s) ago
- Updated:September 03, 2025 at 02:30 PM
Rooms and interior
- Bedrooms:4
- Total bathrooms:3
- Full bathrooms:2
- Half bathrooms:1
- Living area:2,504 sq. ft.
Heating and cooling
- Cooling:Central Air, Heat Pump
- Heating:Electric, Heat Pump
Structure and exterior
- Roof:Composition
- Year built:1915
- Building area:2,504 sq. ft.
- Lot area:0.08 Acres
Schools
- High school:Armstrong
- Middle school:Martin Luther King Jr.
- Elementary school:Blackwell
Utilities
- Water:Public
- Sewer:Public Sewer
Finances and disclosures
- Price:$490,000
- Price per sq. ft.:$195.69
- Tax amount:$4,728 (2024)
New listings near 1023 Decatur Street
- New
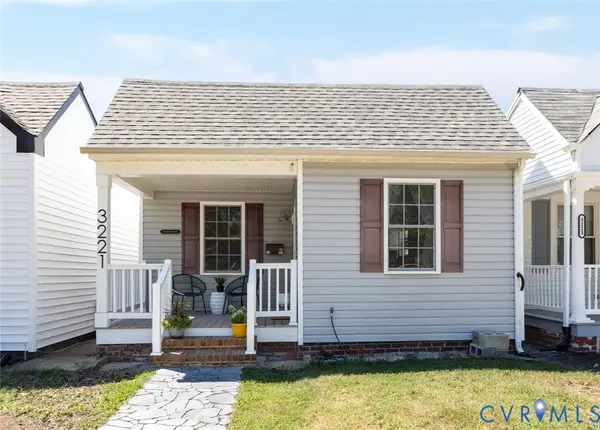 $375,000Active2 beds 1 baths825 sq. ft.
$375,000Active2 beds 1 baths825 sq. ft.3221 Idlewood Avenue, Richmond, VA 23221
MLS# 2523252Listed by: COLDWELL BANKER AVENUES - New
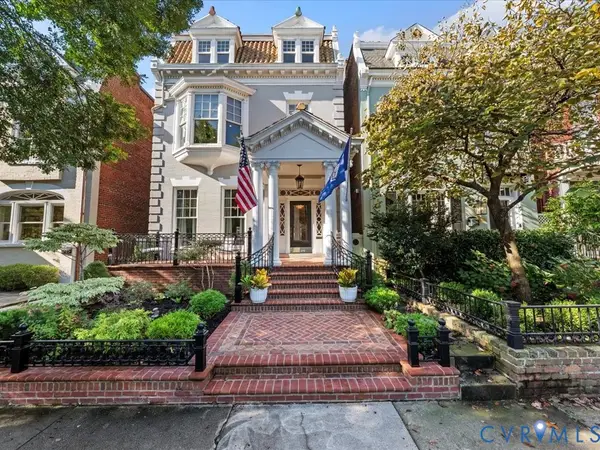 $1,400,000Active3 beds 3 baths3,116 sq. ft.
$1,400,000Active3 beds 3 baths3,116 sq. ft.1827 Hanover Avenue, Richmond, VA 23220
MLS# 2523333Listed by: THE STEELE GROUP - New
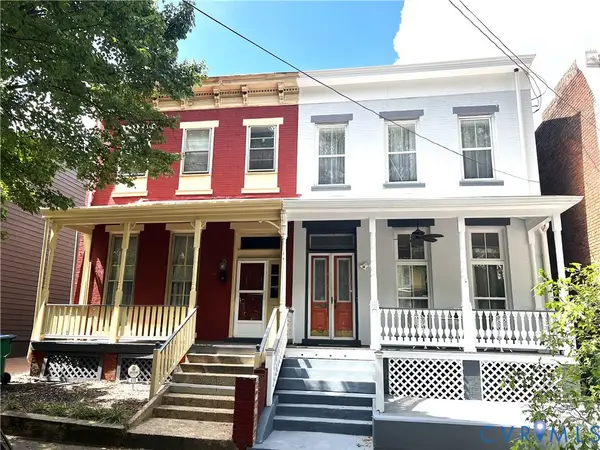 $519,950Active-- beds -- baths2,312 sq. ft.
$519,950Active-- beds -- baths2,312 sq. ft.412 N 27th Street, Richmond, VA 23223
MLS# 2524565Listed by: UNITED REAL ESTATE RICHMOND - New
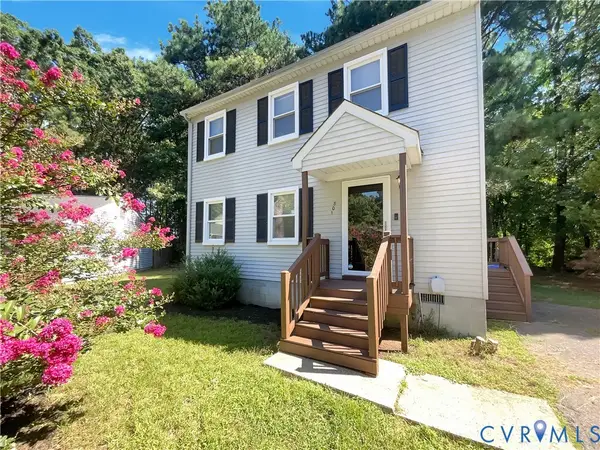 $260,000Active3 beds 2 baths1,280 sq. ft.
$260,000Active3 beds 2 baths1,280 sq. ft.801 Bedrock Lane, Richmond, VA 23224
MLS# 2524678Listed by: OPENDOOR BROKERAGE LLC - New
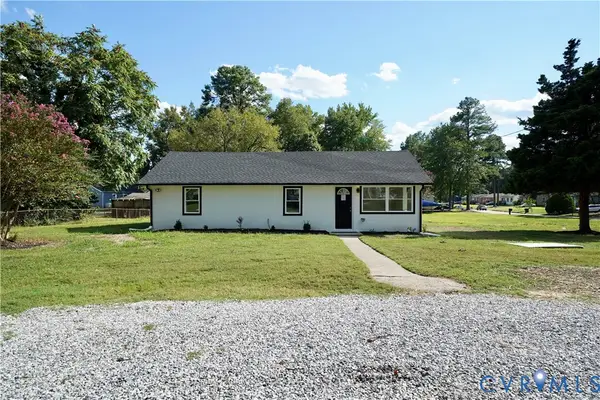 $349,950Active3 beds 2 baths1,154 sq. ft.
$349,950Active3 beds 2 baths1,154 sq. ft.5717 Warwick Road, Richmond, VA 23224
MLS# 2524590Listed by: VILLAGE CONCEPTS REALTY GROUP - New
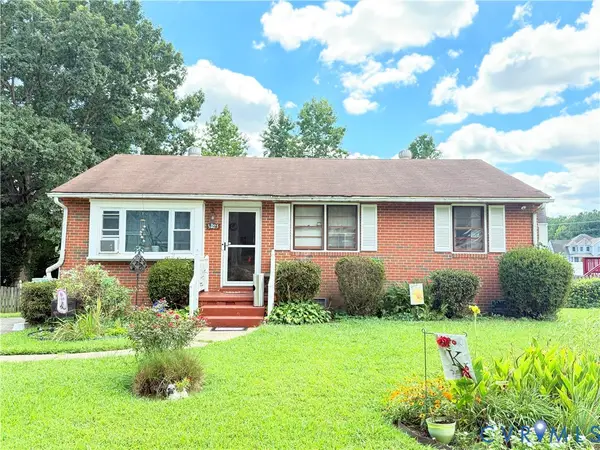 $125,000Active3 beds 1 baths1,007 sq. ft.
$125,000Active3 beds 1 baths1,007 sq. ft.3925 Rusk Avenue, Richmond, VA 23234
MLS# 2524644Listed by: DUDLEY RESOURCES - New
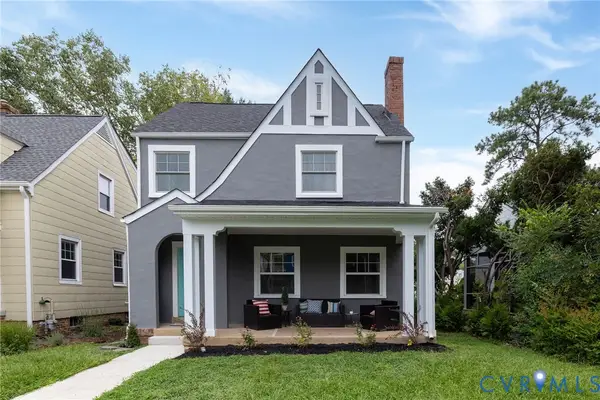 $625,000Active3 beds 2 baths1,737 sq. ft.
$625,000Active3 beds 2 baths1,737 sq. ft.1304 Greycourt Avenue, Richmond, VA 23227
MLS# 2523460Listed by: RIVER FOX REALTY LLC - New
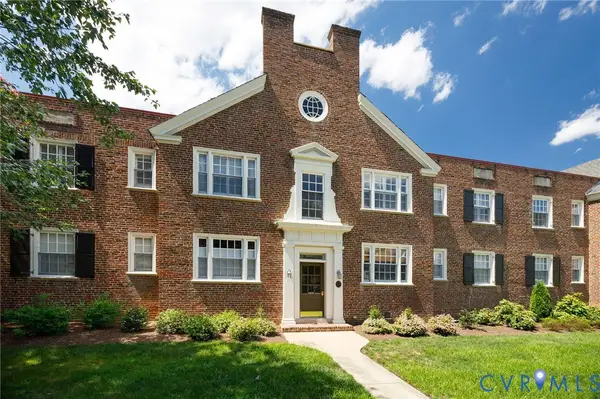 $384,950Active2 beds 2 baths905 sq. ft.
$384,950Active2 beds 2 baths905 sq. ft.38 E Lock Lane #4, Richmond, VA 22226
MLS# 2523544Listed by: PROVIDENCE HILL REAL ESTATE - New
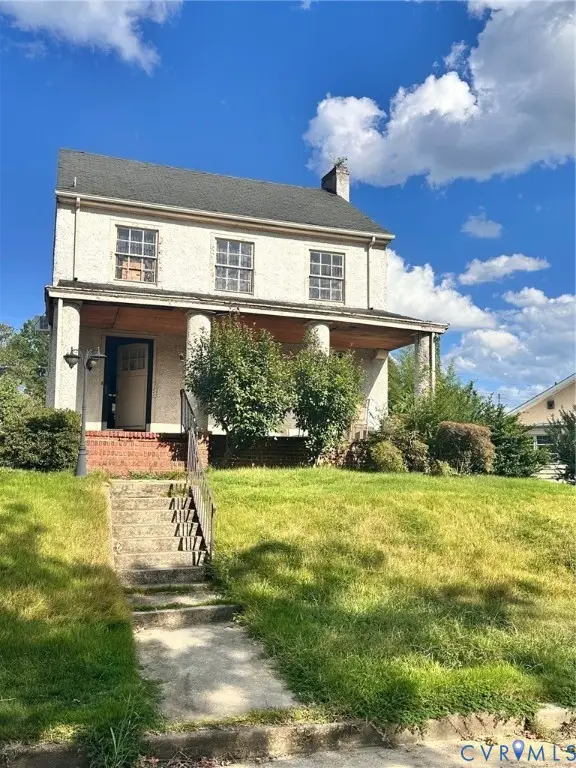 $275,000Active3 beds 2 baths1,566 sq. ft.
$275,000Active3 beds 2 baths1,566 sq. ft.2711 Montrose Avenue, Richmond, VA 23222
MLS# 2524618Listed by: UNITED REAL ESTATE RICHMOND - New
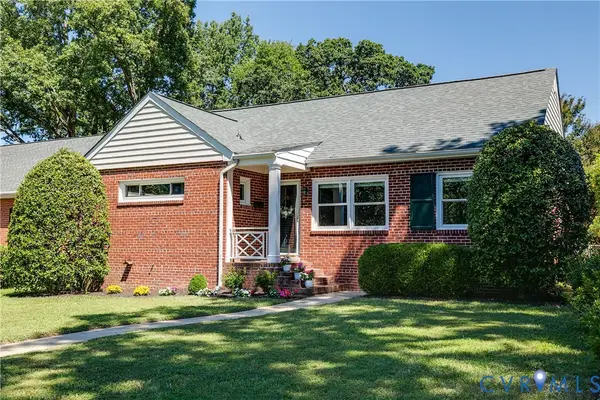 $495,000Active3 beds 2 baths1,396 sq. ft.
$495,000Active3 beds 2 baths1,396 sq. ft.4902 Monumental Street, Richmond, VA 23226
MLS# 2523961Listed by: PROVIDENCE HILL REAL ESTATE
