1235 Warren Avenue, Richmond, VA 23227
Local realty services provided by:Better Homes and Gardens Real Estate Native American Group
1235 Warren Avenue,Richmond, VA 23227
$649,900
- 4 Beds
- 2 Baths
- 2,084 sq. ft.
- Single family
- Pending
Listed by:travis lodge
Office:long & foster realtors
MLS#:2525071
Source:RV
Price summary
- Price:$649,900
- Price per sq. ft.:$311.85
About this home
Welcome to 1235 Warren Avenue! A classic brick and slate charmer, home to one of the BEST Primary suites in all of Bellevue. This 4 bedroom 2 full bath house, is ready for its new owners. Take a walk home down the curvy sidewalk leading to the archway front porch, perfect for the morning coffee or an afternoon read. On the first level you'll find hardwood floors, a renovated kitchen, a large dining room, a living room w/ fireplace, a renovated bathroom, and 3 bedrooms. Upstairs is where the magic happens. An entire floor for the primary suite that has it ALL! Room for a California king bed, a beautiful bathroom with double vanity and walk-in tiled shower, 2 walk-in closets (yes 2!), a flex space for working out, getting ready, or finding your zen. And an exposed brick laundry room with storage. The partial basement is the perfect workshop and has plenty of space for storage. Out back is a clean space, with a patio and a full privacy fence (plenty of room for off street parking if desired to make change). Don't miss out on your chance to be walking distance to Demi's, Stir Crazy Cafe, Enoteca Sogna, Dots Back Inn, Northside Grill, Little House Green Grocery, Up All Night Bakery, Neighbor, Once Upon a Vine...SO many cool spots, right at your finger tips. Book a showing today!
Contact an agent
Home facts
- Year built:1938
- Listing ID #:2525071
- Added:42 day(s) ago
- Updated:October 22, 2025 at 04:54 PM
Rooms and interior
- Bedrooms:4
- Total bathrooms:2
- Full bathrooms:2
- Living area:2,084 sq. ft.
Heating and cooling
- Cooling:Central Air, Electric
- Heating:Electric, Heat Pump, Zoned
Structure and exterior
- Roof:Metal, Slate
- Year built:1938
- Building area:2,084 sq. ft.
- Lot area:0.16 Acres
Schools
- High school:John Marshall
- Middle school:Henderson
- Elementary school:Holton
Utilities
- Water:Public
- Sewer:Public Sewer
Finances and disclosures
- Price:$649,900
- Price per sq. ft.:$311.85
- Tax amount:$4,668 (2024)
New listings near 1235 Warren Avenue
- New
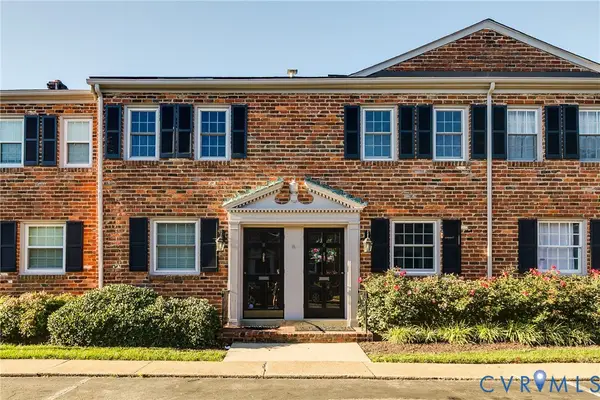 $335,000Active2 beds 2 baths888 sq. ft.
$335,000Active2 beds 2 baths888 sq. ft.305 N Hamilton Street #G, Richmond, VA 23221
MLS# 2528411Listed by: PROVIDENCE HILL REAL ESTATE - New
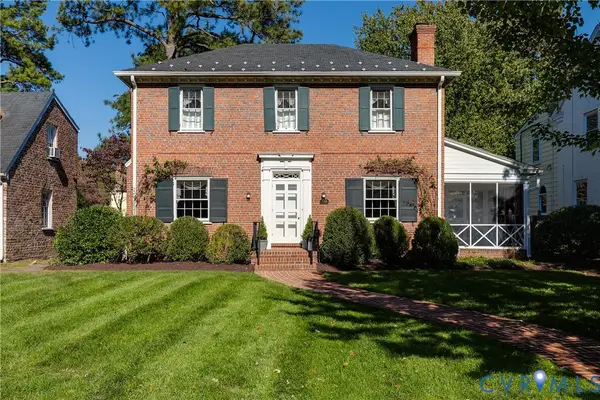 $735,000Active3 beds 3 baths1,947 sq. ft.
$735,000Active3 beds 3 baths1,947 sq. ft.5506 Toddsbury Road, Richmond, VA 23226
MLS# 2528526Listed by: LONG & FOSTER REALTORS - New
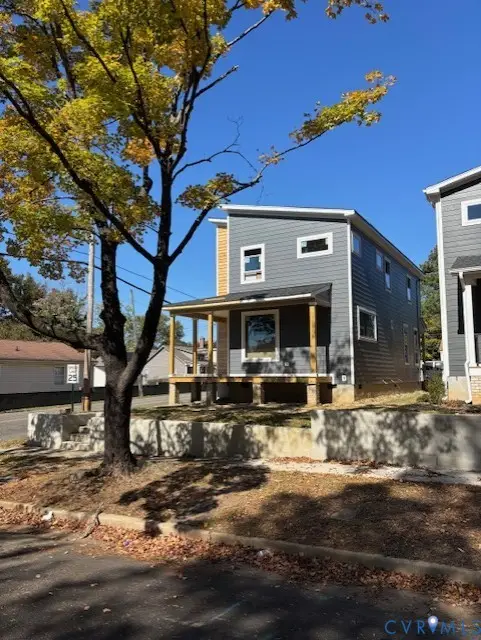 $439,000Active3 beds 3 baths3,872 sq. ft.
$439,000Active3 beds 3 baths3,872 sq. ft.500 Bancroft Avenue, Richmond, VA 23222
MLS# 2529570Listed by: REALTY GROUP LLC - New
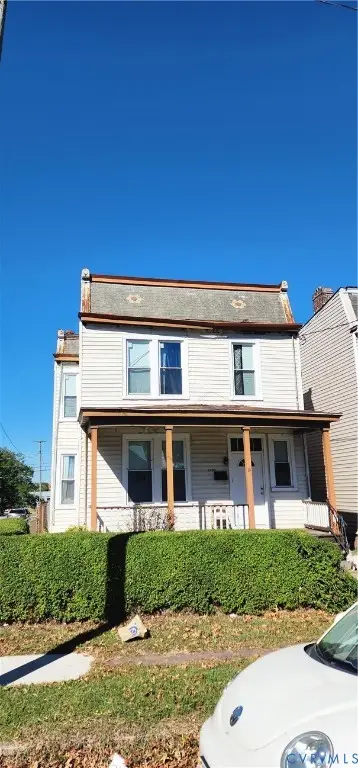 $215,000Active4 beds 2 baths1,882 sq. ft.
$215,000Active4 beds 2 baths1,882 sq. ft.1100 N 20th Street, Richmond, VA 23223
MLS# 2529607Listed by: RESOURCE REALTY SERVICES - New
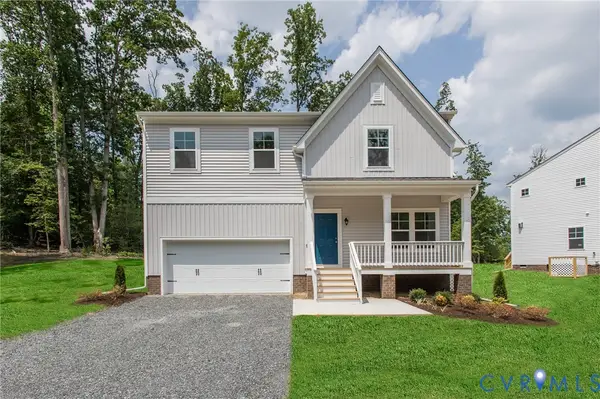 $437,925Active4 beds 3 baths2,185 sq. ft.
$437,925Active4 beds 3 baths2,185 sq. ft.3443 Marwick Place, Richmond, VA 23234
MLS# 2529601Listed by: HHHUNT REALTY INC - New
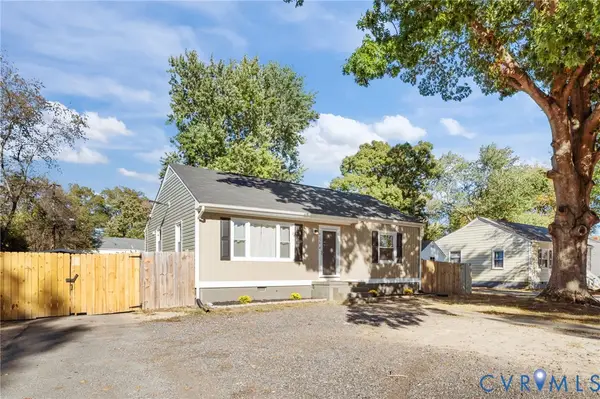 $250,000Active3 beds 1 baths1,009 sq. ft.
$250,000Active3 beds 1 baths1,009 sq. ft.4254 N Kinsley Avenue, Richmond, VA 23224
MLS# 2528898Listed by: ERA WOODY HOGG & ASSOC - New
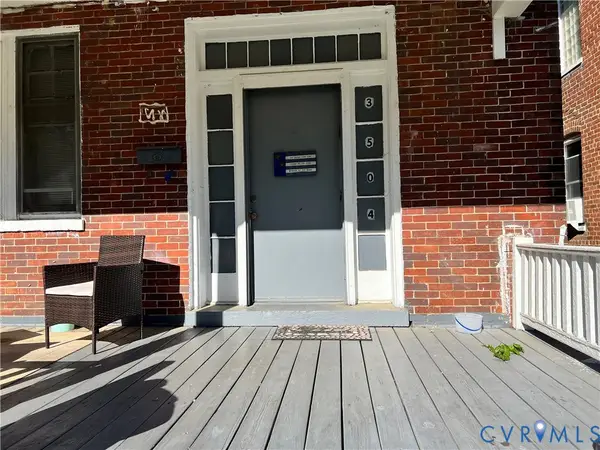 $250,000Active-- beds -- baths2,080 sq. ft.
$250,000Active-- beds -- baths2,080 sq. ft.3504 1st Avenue, Richmond, VA 23222
MLS# 2529548Listed by: DALTON REALTY - New
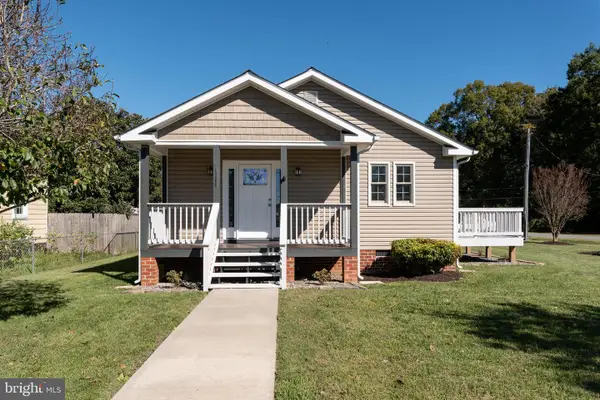 $274,900Active3 beds 2 baths1,144 sq. ft.
$274,900Active3 beds 2 baths1,144 sq. ft.4306 Aspen Shades Pkwy, RICHMOND, VA 23231
MLS# VAHN2001098Listed by: EPIQUE REALTY - Open Sat, 12 to 2pmNew
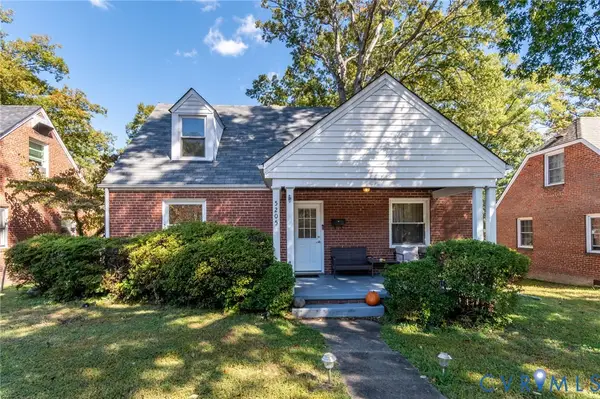 $350,000Active3 beds 2 baths1,298 sq. ft.
$350,000Active3 beds 2 baths1,298 sq. ft.5205 Forest Hill Avenue, Richmond, VA 23225
MLS# 2529473Listed by: CAPCENTER - New
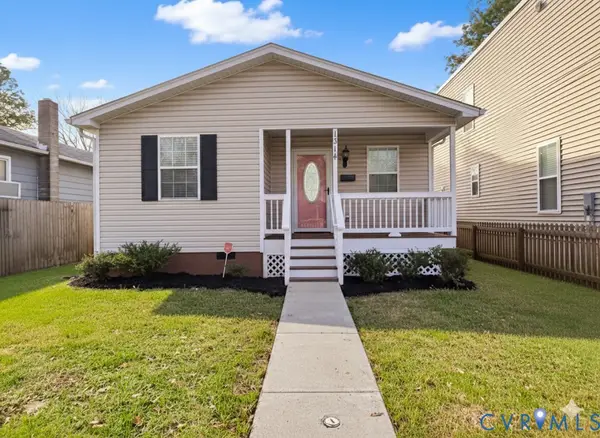 $315,000Active3 beds 2 baths1,183 sq. ft.
$315,000Active3 beds 2 baths1,183 sq. ft.1314 N 34th Street, Richmond, VA 23223
MLS# 2529363Listed by: RE/MAX DISTINCTIVE
