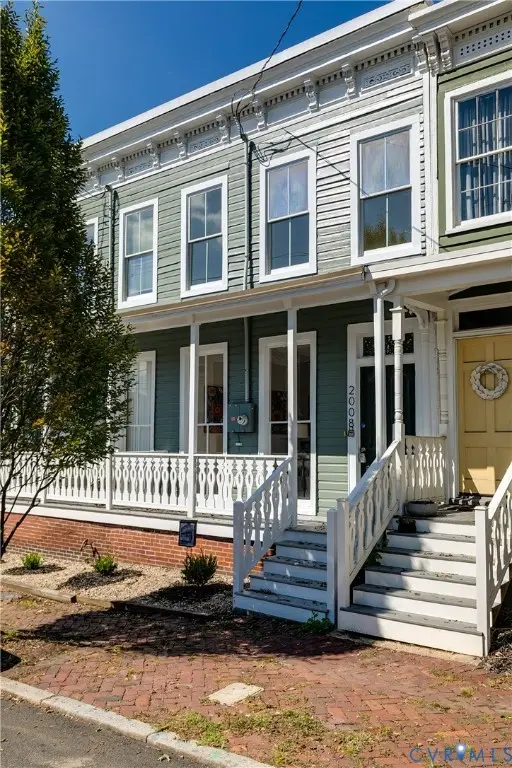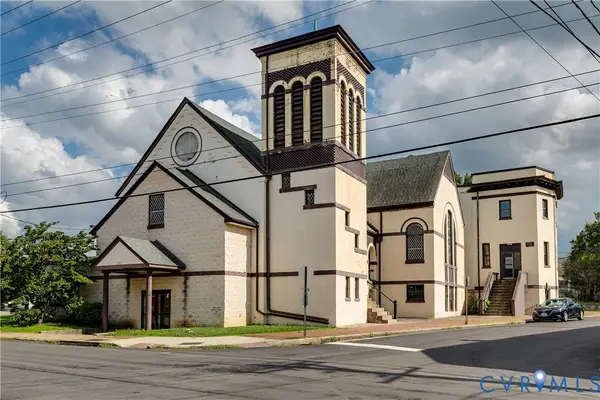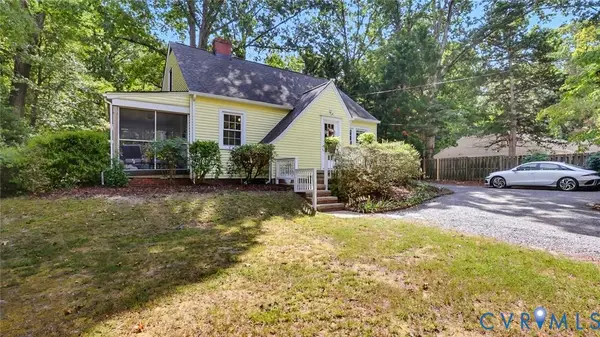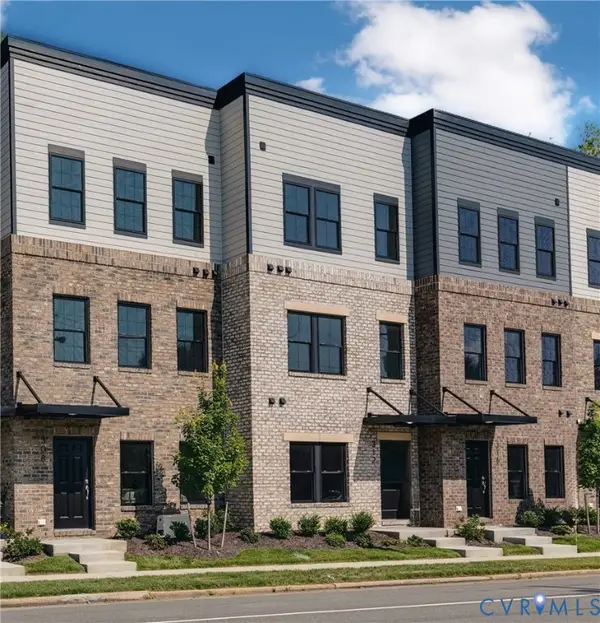1401 W Laburnum Avenue, Richmond, VA 23227
Local realty services provided by:Better Homes and Gardens Real Estate Native American Group
1401 W Laburnum Avenue,Richmond, VA 23227
$495,000
- 4 Beds
- 2 Baths
- 1,802 sq. ft.
- Single family
- Active
Listed by:kate kelley
Office:liz moore & associates
MLS#:2523857
Source:RV
Price summary
- Price:$495,000
- Price per sq. ft.:$274.69
About this home
Welcome to 1401 W Laburnum Ave, a stunning historic foursquare in a prime location, nestled between Laburnum Park and Bellevue. The stunning front porch with tongue & groove ceiling greets you. Upon entry, a welcoming foyer with hardwood floors that flow throughout the home. The cozy living room has a gas fireplace with French doors that open to the formal dining room with access to the back porch. The back of the home is a kitchen with a gas range, large pantry, mudroom, and access to the basement. All 4 bedrooms are conveniently on the upper level. With beautiful architectural details throughout and private covered porches on the main & upper levels, there’s so much to love about this home. The large corner lot (0.28 acres) is ideal for entertaining and hobbyists. An oversized 2-car garage is a rare find in this area and provides convenient off-street parking and/or extra storage. Come tour today and get settled before the holiday season!
Contact an agent
Home facts
- Year built:1923
- Listing ID #:2523857
- Added:1 day(s) ago
- Updated:September 17, 2025 at 11:26 AM
Rooms and interior
- Bedrooms:4
- Total bathrooms:2
- Full bathrooms:1
- Half bathrooms:1
- Living area:1,802 sq. ft.
Heating and cooling
- Cooling:Window Units
- Heating:Oil, Radiant
Structure and exterior
- Roof:Slate
- Year built:1923
- Building area:1,802 sq. ft.
- Lot area:0.28 Acres
Schools
- High school:John Marshall
- Middle school:Henderson
- Elementary school:Holton
Utilities
- Water:Public
- Sewer:Public Sewer
Finances and disclosures
- Price:$495,000
- Price per sq. ft.:$274.69
- Tax amount:$4,896 (2024)
New listings near 1401 W Laburnum Avenue
- New
 $399,950Active3 beds 4 baths1,512 sq. ft.
$399,950Active3 beds 4 baths1,512 sq. ft.2008 Venable Street, Richmond, VA 23223
MLS# 2525061Listed by: HOMETOWN REALTY - New
 $1,250,000Active-- beds -- baths20,581 sq. ft.
$1,250,000Active-- beds -- baths20,581 sq. ft.2101 Venable Street, Richmond, VA 23223
MLS# 2525575Listed by: HOMETOWN REALTY - New
 $370,000Active3 beds 2 baths1,566 sq. ft.
$370,000Active3 beds 2 baths1,566 sq. ft.6109 Bliley Road, Richmond, VA 23225
MLS# 2525496Listed by: EXP REALTY LLC - New
 $339,000Active2 beds -- baths1,314 sq. ft.
$339,000Active2 beds -- baths1,314 sq. ft.606 N 23rd St, RICHMOND, VA 23223
MLS# VARC2000754Listed by: SAMSON PROPERTIES - New
 $659,950Active3 beds 4 baths2,231 sq. ft.
$659,950Active3 beds 4 baths2,231 sq. ft.312 N Hamilton Street, Richmond, VA 23221
MLS# 2526160Listed by: HOMETOWN REALTY - New
 $424,950Active2 beds 3 baths1,142 sq. ft.
$424,950Active2 beds 3 baths1,142 sq. ft.2119 Idlewood Avenue, Richmond, VA 23220
MLS# 2524633Listed by: HOMETOWN REALTY - New
 $320,000Active4 beds 2 baths1,500 sq. ft.
$320,000Active4 beds 2 baths1,500 sq. ft.2902 4th Avenue, Richmond, VA 23222
MLS# 2526051Listed by: THE HOGAN GROUP REAL ESTATE - New
 $219,950Active1 beds 1 baths499 sq. ft.
$219,950Active1 beds 1 baths499 sq. ft.3020 Patterson Avenue #1, Richmond, VA 23221
MLS# 2526125Listed by: LONG & FOSTER REALTORS - New
 $699,950Active3 beds 3 baths1,609 sq. ft.
$699,950Active3 beds 3 baths1,609 sq. ft.3313 Grove Avenue, Richmond, VA 23221
MLS# 2525215Listed by: LONG & FOSTER REALTORS
