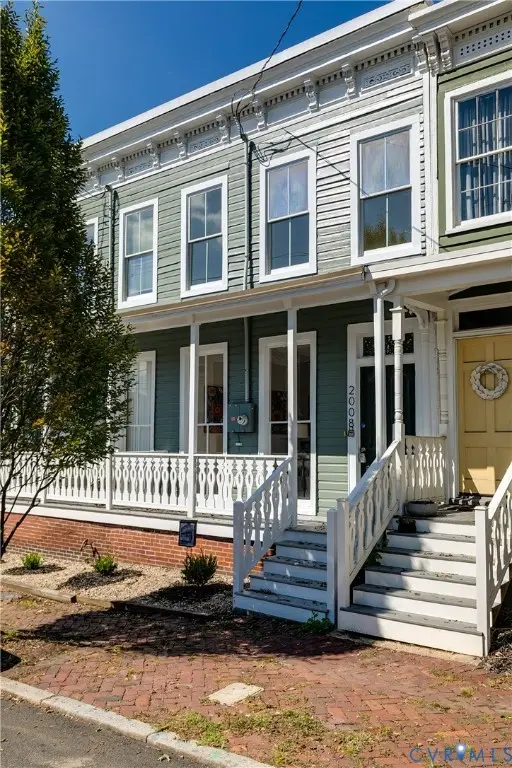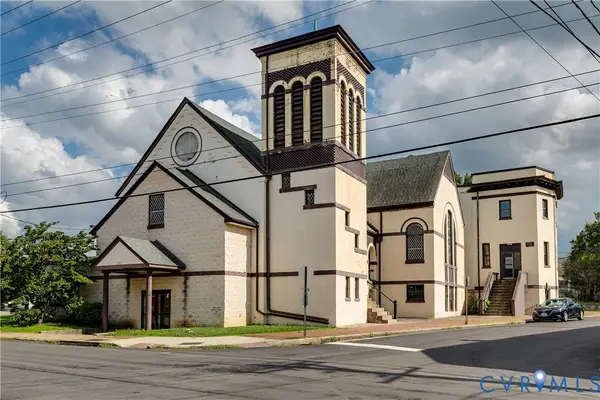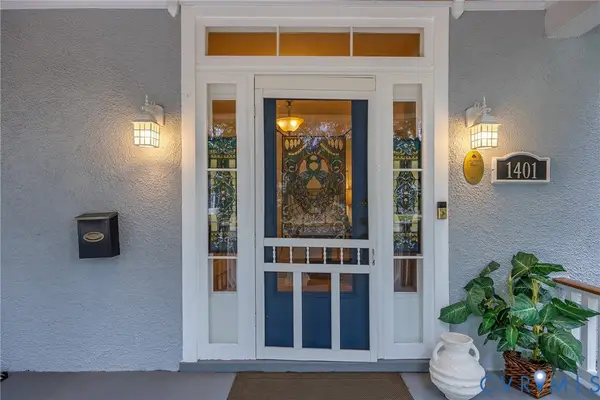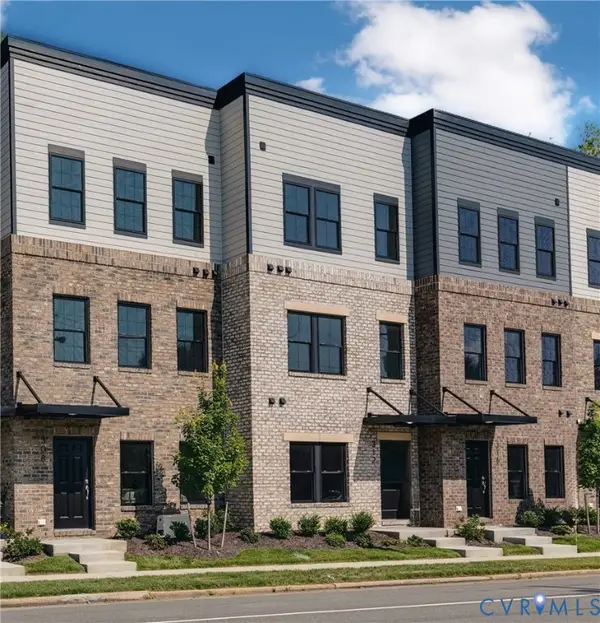6109 Bliley Road, Richmond, VA 23225
Local realty services provided by:Better Homes and Gardens Real Estate Base Camp
6109 Bliley Road,Richmond, VA 23225
$370,000
- 3 Beds
- 2 Baths
- 1,566 sq. ft.
- Single family
- Active
Listed by:galen parker
Office:exp realty llc.
MLS#:2525496
Source:RV
Price summary
- Price:$370,000
- Price per sq. ft.:$236.27
About this home
City Address wth Rural temperament! Step inside this gem where every detail was designed for comfort, entertaining, and effortless living. So you do not want to live in the city but you want to be near by? I get it! Here is the house for you. Welcome to this beautifully updated home that blends comfort, style, and modern convenience. From the moment you step inside, you’ll notice the thoughtful renovations and upgrades that make this property truly move-in ready. The kitchen, renovated in 2018, offers both function and charm, while the renovated stairs add a fresh touch of detail to the home’s design. Major systems have already been taken care of for peace of mind: the roof and gutters were replaced in July 2020, and the HVAC system (installed in March 2020) includes an air scrubber for cleaner indoor air.
This home is as practical as it is inviting, with an EV charger installed in 2024 for eco-minded living. This Gem is move in ready and oh did I mention it sits on over an acre of land and you are 1.4 miles from the James River.
Contact an agent
Home facts
- Year built:1950
- Listing ID #:2525496
- Added:1 day(s) ago
- Updated:September 17, 2025 at 11:26 AM
Rooms and interior
- Bedrooms:3
- Total bathrooms:2
- Full bathrooms:1
- Half bathrooms:1
- Living area:1,566 sq. ft.
Heating and cooling
- Cooling:Central Air
- Heating:Electric, Forced Air, Radiators
Structure and exterior
- Roof:Shingle
- Year built:1950
- Building area:1,566 sq. ft.
- Lot area:1.14 Acres
Schools
- High school:Huguenot
- Middle school:Lucille Brown
- Elementary school:Southampton
Utilities
- Water:Public
- Sewer:Public Sewer
Finances and disclosures
- Price:$370,000
- Price per sq. ft.:$236.27
- Tax amount:$3,732 (2025)
New listings near 6109 Bliley Road
- New
 $399,950Active3 beds 4 baths1,512 sq. ft.
$399,950Active3 beds 4 baths1,512 sq. ft.2008 Venable Street, Richmond, VA 23223
MLS# 2525061Listed by: HOMETOWN REALTY - New
 $1,250,000Active-- beds -- baths20,581 sq. ft.
$1,250,000Active-- beds -- baths20,581 sq. ft.2101 Venable Street, Richmond, VA 23223
MLS# 2525575Listed by: HOMETOWN REALTY - New
 $495,000Active4 beds 2 baths1,802 sq. ft.
$495,000Active4 beds 2 baths1,802 sq. ft.1401 W Laburnum Avenue, Richmond, VA 23227
MLS# 2523857Listed by: LIZ MOORE & ASSOCIATES - New
 $339,000Active2 beds -- baths1,314 sq. ft.
$339,000Active2 beds -- baths1,314 sq. ft.606 N 23rd St, RICHMOND, VA 23223
MLS# VARC2000754Listed by: SAMSON PROPERTIES - New
 $659,950Active3 beds 4 baths2,231 sq. ft.
$659,950Active3 beds 4 baths2,231 sq. ft.312 N Hamilton Street, Richmond, VA 23221
MLS# 2526160Listed by: HOMETOWN REALTY - New
 $424,950Active2 beds 3 baths1,142 sq. ft.
$424,950Active2 beds 3 baths1,142 sq. ft.2119 Idlewood Avenue, Richmond, VA 23220
MLS# 2524633Listed by: HOMETOWN REALTY - New
 $320,000Active4 beds 2 baths1,500 sq. ft.
$320,000Active4 beds 2 baths1,500 sq. ft.2902 4th Avenue, Richmond, VA 23222
MLS# 2526051Listed by: THE HOGAN GROUP REAL ESTATE - New
 $219,950Active1 beds 1 baths499 sq. ft.
$219,950Active1 beds 1 baths499 sq. ft.3020 Patterson Avenue #1, Richmond, VA 23221
MLS# 2526125Listed by: LONG & FOSTER REALTORS - New
 $699,950Active3 beds 3 baths1,609 sq. ft.
$699,950Active3 beds 3 baths1,609 sq. ft.3313 Grove Avenue, Richmond, VA 23221
MLS# 2525215Listed by: LONG & FOSTER REALTORS
