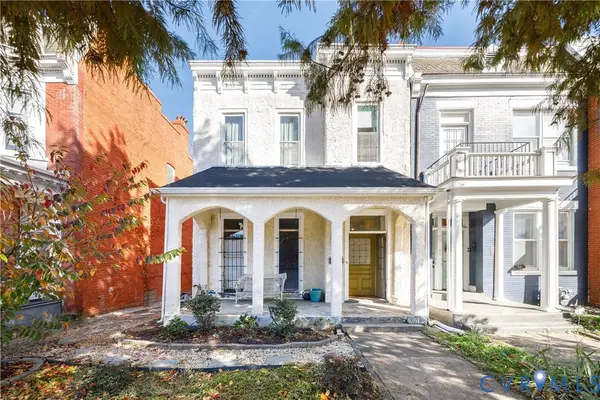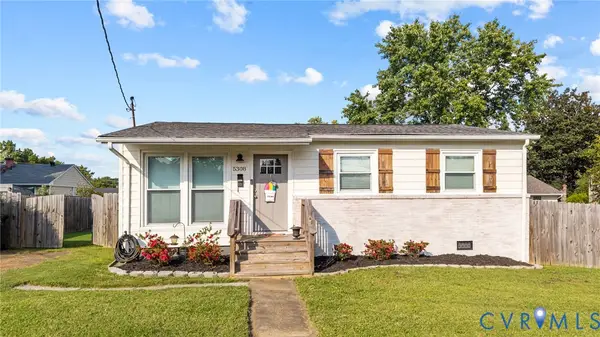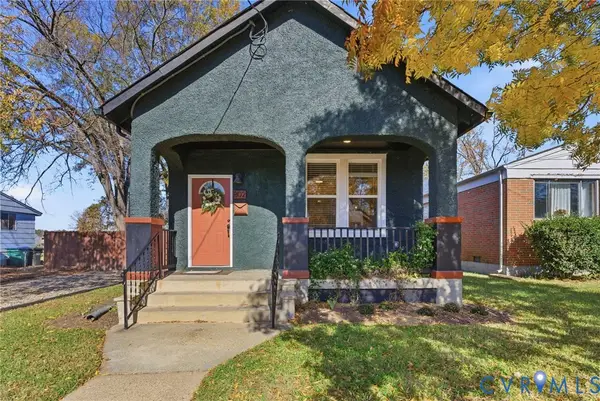1530 Yeardley Drive, Richmond, VA 23225
Local realty services provided by:Better Homes and Gardens Real Estate Base Camp
1530 Yeardley Drive,Richmond, VA 23225
$410,000
- 3 Beds
- 2 Baths
- - sq. ft.
- Single family
- Sold
Listed by: robert scott
Office: real broker llc.
MLS#:2525950
Source:RV
Sorry, we are unable to map this address
Price summary
- Price:$410,000
About this home
This fully renovated rancher with garage in Westover Farms will not last long. Featuring open living that includes a den with wood burning fireplace, an open kitchen with counter seating, and a formal dining room separated by beautiful barn doors. The rear living area features 3 nicely sized bedrooms with ceiling fans. The master bedroom features 2 closets and a brand-new full bathroom. For optimal energy efficiency, this home also features 3 mini-split units for heating and cooling that make the living area warm or cold quickly and comfortably. Talk about hosting, there is a covered porch in the rear with a new 13x16 deck that overlooks your plush, private back yard. What's new you ask? New cabinets, new quartz countertops, all new stainless-steel appliances, new flooring in the kitchen, den, and laundry room, newly refinished hardwood floor throughout, 2 new bathrooms with custom tile, 4 new ceiling fans throughout. This home is 10 minutes from downtown, 3 minutes from the James River, and minutes from convenient shopping and highways. Don't let the gem get away!
Contact an agent
Home facts
- Year built:1961
- Listing ID #:2525950
- Added:57 day(s) ago
- Updated:November 14, 2025 at 01:29 PM
Rooms and interior
- Bedrooms:3
- Total bathrooms:2
- Full bathrooms:2
Heating and cooling
- Cooling:Attic Fan, Wall Units
- Heating:Electric
Structure and exterior
- Roof:Shingle
- Year built:1961
Schools
- High school:Huguenot
- Middle school:Lucille Brown
- Elementary school:Westover Hills
Utilities
- Water:Public
- Sewer:Public Sewer
Finances and disclosures
- Price:$410,000
- Tax amount:$3,300 (2025)
New listings near 1530 Yeardley Drive
- Open Sun, 12 to 2pmNew
 $300,000Active3 beds 3 baths1,390 sq. ft.
$300,000Active3 beds 3 baths1,390 sq. ft.6739 S Grand Brook Circle, Richmond, VA 23225
MLS# 2531449Listed by: EXP REALTY LLC - New
 $285,000Active1 beds 1 baths720 sq. ft.
$285,000Active1 beds 1 baths720 sq. ft.3414 Monument Avenue #U203, Richmond, VA 23221
MLS# 2530978Listed by: RIVER FOX REALTY - New
 $564,950Active2 beds 2 baths1,214 sq. ft.
$564,950Active2 beds 2 baths1,214 sq. ft.301 Virginia Street #U714, Richmond, VA 23219
MLS# 2531265Listed by: ERA WOODY HOGG & ASSOC - New
 $350,000Active3 beds 2 baths2,020 sq. ft.
$350,000Active3 beds 2 baths2,020 sq. ft.501 Catherine Street, Richmond, VA 23220
MLS# 2530979Listed by: RE/MAX COMMONWEALTH - New
 $360,000Active3 beds 2 baths1,157 sq. ft.
$360,000Active3 beds 2 baths1,157 sq. ft.2832 Weymouth Drive, Richmond, VA 23235
MLS# 2531248Listed by: NAPIER REALTORS ERA - New
 $389,950Active3 beds 3 baths1,464 sq. ft.
$389,950Active3 beds 3 baths1,464 sq. ft.220 N 20th Street #U3, Richmond, VA 23223
MLS# 2531292Listed by: HOMETOWN REALTY - Open Sun, 2 to 4pmNew
 $435,000Active3 beds 3 baths2,192 sq. ft.
$435,000Active3 beds 3 baths2,192 sq. ft.6637 Whisperwood Drive, Richmond, VA 23234
MLS# 2531396Listed by: EXP REALTY LLC - New
 $625,000Active-- beds -- baths2,102 sq. ft.
$625,000Active-- beds -- baths2,102 sq. ft.2618 W Main Street, Richmond, VA 23220
MLS# 2531457Listed by: SHAHEEN RUTH MARTIN & FONVILLE - New
 $389,950Active3 beds 1 baths1,050 sq. ft.
$389,950Active3 beds 1 baths1,050 sq. ft.5308 Marian Street, Richmond, VA 23226
MLS# 2529936Listed by: REAL BROKER LLC - New
 $325,000Active3 beds 1 baths1,128 sq. ft.
$325,000Active3 beds 1 baths1,128 sq. ft.802 Cheatwood Avenue, Richmond, VA 23222
MLS# 2531313Listed by: RESOURCE REALTY SERVICES
