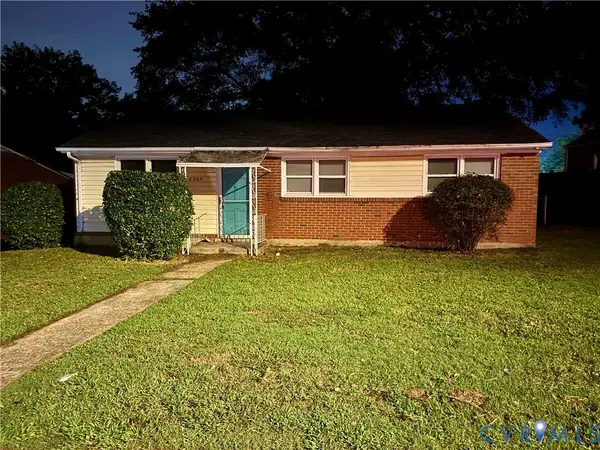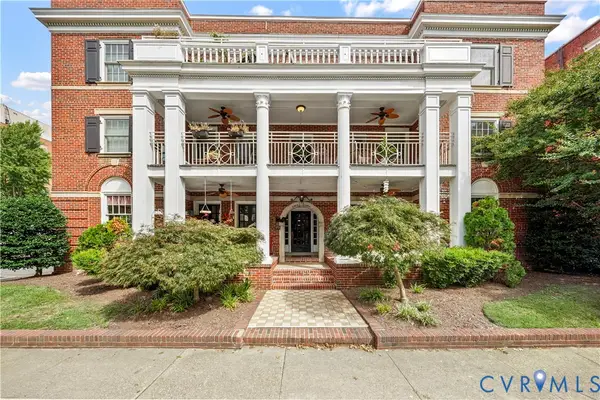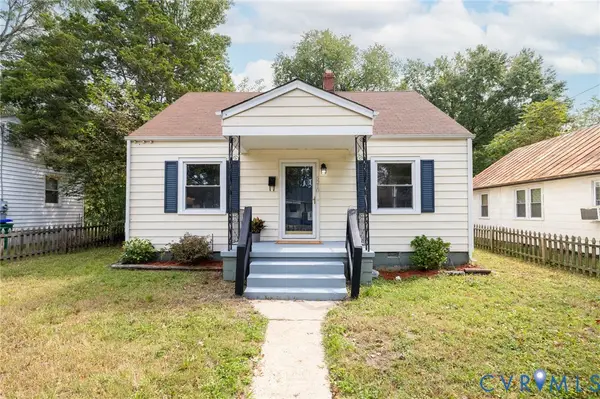2033 Tobacco Mill Street, Richmond, VA 23225
Local realty services provided by:Better Homes and Gardens Real Estate Native American Group
2033 Tobacco Mill Street,Richmond, VA 23225
$399,950
- 3 Beds
- 3 Baths
- 1,760 sq. ft.
- Townhouse
- Pending
Listed by:linda harris
Office:shaheen ruth martin & fonville
MLS#:2511646
Source:RV
Price summary
- Price:$399,950
- Price per sq. ft.:$227.24
- Monthly HOA dues:$140
About this home
Best Price Ever!
*Welcome to 2033 Tobacco Mill St in Belle Heights at 21st & Semmes Avenue
*Convenient location for those who need quick access to VCU, downtown, major highways, restaurants, breweries and the James River Park System (hello outdoor lovers!)
*Three levels of 9 ft ceilings and lovely natural light define this 1760 sq ft townhome.
*Recessed lighting, blinds in each room, neutral carpet in bedrooms, luxury vinyl flooring on first & second levels, Nest Smart Thermostat (2 zone heating/cooling), home technology wiring.
*Level 1: wonderful flex space which can be whatever suits your lifestyle (workout, study, office) & storage closet
* TWO CAR garage
*Level 2: open concept of living, dining & kitchen (quartz countertop, stainless appliances including refrigerator), half bath AND balcony.
*Level 3: primary bedroom suite including a cool walk in shower w/ dual shower heads!
*Bedrooms 2 & 3, hall bath, laundry w/ full size washer and dryer
Contact an agent
Home facts
- Year built:2021
- Listing ID #:2511646
- Added:136 day(s) ago
- Updated:September 17, 2025 at 06:54 PM
Rooms and interior
- Bedrooms:3
- Total bathrooms:3
- Full bathrooms:2
- Half bathrooms:1
- Living area:1,760 sq. ft.
Heating and cooling
- Cooling:Central Air, Zoned
- Heating:Forced Air, Natural Gas, Zoned
Structure and exterior
- Roof:Composition
- Year built:2021
- Building area:1,760 sq. ft.
Schools
- High school:Armstrong
- Middle school:River City
- Elementary school:Redd
Utilities
- Water:Public
- Sewer:Public Sewer
Finances and disclosures
- Price:$399,950
- Price per sq. ft.:$227.24
- Tax amount:$4,956 (2025)
New listings near 2033 Tobacco Mill Street
- New
 $315,000Active4 beds 2 baths1,032 sq. ft.
$315,000Active4 beds 2 baths1,032 sq. ft.1 E 35th Street, Richmond, VA 23224
MLS# 2523997Listed by: RIVER CITY ELITE PROPERTIES - REAL BROKER - New
 $175,000Active3 beds 1 baths1,007 sq. ft.
$175,000Active3 beds 1 baths1,007 sq. ft.2304 Redwood Avenue, Richmond, VA 23223
MLS# 2526614Listed by: HENRY BRIGGS & ASSOC, INC - New
 $285,000Active3 beds 1 baths1,049 sq. ft.
$285,000Active3 beds 1 baths1,049 sq. ft.621 Tilton Court, Richmond, VA 23224
MLS# 2527098Listed by: FIRST CHOICE REALTY - New
 $285,000Active1 beds 1 baths724 sq. ft.
$285,000Active1 beds 1 baths724 sq. ft.2814 Kensington Avenue #U11, Richmond, VA 23221
MLS# 2527059Listed by: SHAHEEN RUTH MARTIN & FONVILLE  $250,000Pending2 beds 1 baths925 sq. ft.
$250,000Pending2 beds 1 baths925 sq. ft.1613 Westhill Road, Richmond, VA 23226
MLS# 2524747Listed by: RE/MAX COMMONWEALTH- New
 $227,500Active2 beds 1 baths820 sq. ft.
$227,500Active2 beds 1 baths820 sq. ft.1416 Garber Street, Richmond, VA 23231
MLS# 2525920Listed by: JOYNER FINE PROPERTIES - Open Sat, 2 to 4pmNew
 $789,000Active4 beds 4 baths2,314 sq. ft.
$789,000Active4 beds 4 baths2,314 sq. ft.3228 Park Avenue, Richmond, VA 23221
MLS# 2526775Listed by: ERA WOODY HOGG & ASSOC - Open Sun, 12 to 2pmNew
 $205,000Active2 beds 1 baths750 sq. ft.
$205,000Active2 beds 1 baths750 sq. ft.5210 Waverly Avenue, Richmond, VA 23231
MLS# 2526852Listed by: RIVER FOX REALTY LLC - New
 $399,950Active3 beds 3 baths1,815 sq. ft.
$399,950Active3 beds 3 baths1,815 sq. ft.18 W 29th Street, Richmond, VA 23223
MLS# 2527014Listed by: HOMETOWN REALTY - New
 $349,000Active2 beds 1 baths930 sq. ft.
$349,000Active2 beds 1 baths930 sq. ft.1610 Grove Avenue #U10, Richmond, VA 23220
MLS# 2523454Listed by: LONG & FOSTER REALTORS
