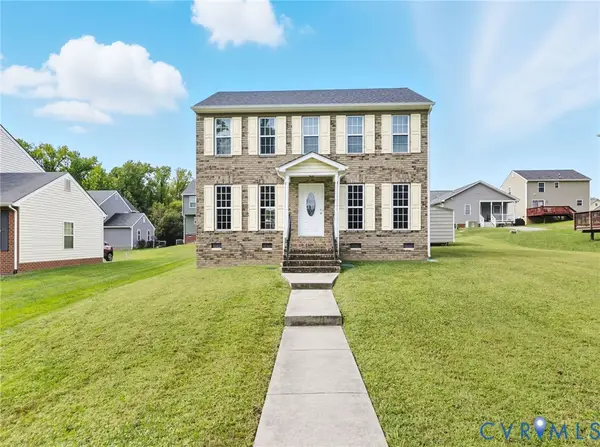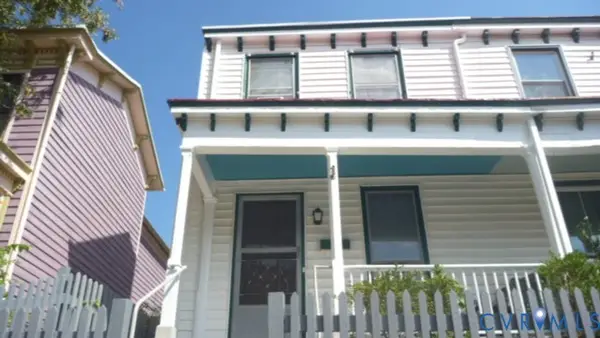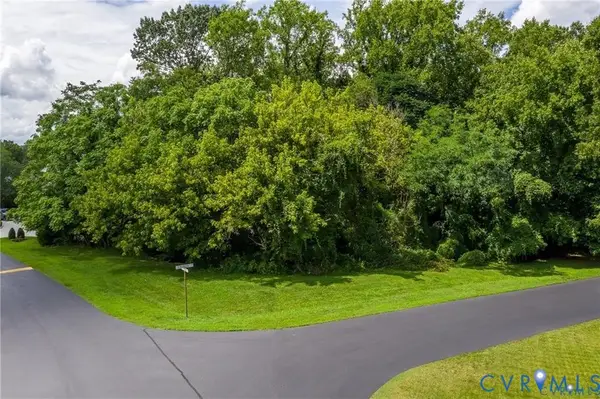2814 Kensington Avenue #U11, Richmond, VA 23221
Local realty services provided by:Better Homes and Gardens Real Estate Base Camp
2814 Kensington Avenue #U11,Richmond, VA 23221
$285,000
- 1 Beds
- 1 Baths
- 724 sq. ft.
- Condominium
- Pending
Listed by:thomas rose
Office:shaheen ruth martin & fonville
MLS#:2527059
Source:RV
Price summary
- Price:$285,000
- Price per sq. ft.:$393.65
- Monthly HOA dues:$260
About this home
Amazing condo in The Barrington! Less than a block from the VMFA and directly across from the Virginia Historical Society, this residence places you in the very heart of the Museum District. Enter through the stately stone and brick front entrance or enjoy the convenience of a private rear entry just a few feet from your own reserved parking space. Inside, the spacious layout showcases hardwood floors, 9-foot ceilings, and a bright open floor plan. The welcoming foyer leads into a sun-filled family room that flows seamlessly to the kitchen with freshly painted white cabinets, granite counters, and stainless-steel appliances. The generous bedroom offers a large closet and ensuite bath with a granite vanity and tiled surround, while an additional flex room makes an ideal home office or dining area. Private basement storage completes this rare offering in one of Richmond’s most coveted neighborhoods.
Contact an agent
Home facts
- Year built:1927
- Listing ID #:2527059
- Added:3 day(s) ago
- Updated:September 28, 2025 at 08:58 PM
Rooms and interior
- Bedrooms:1
- Total bathrooms:1
- Full bathrooms:1
- Living area:724 sq. ft.
Heating and cooling
- Cooling:Central Air
- Heating:Electric, Heat Pump
Structure and exterior
- Roof:Flat
- Year built:1927
- Building area:724 sq. ft.
- Lot area:0.31 Acres
Schools
- High school:Thomas Jefferson
- Middle school:Albert Hill
- Elementary school:Lois-Harrison Jones
Utilities
- Water:Public
- Sewer:Public Sewer
Finances and disclosures
- Price:$285,000
- Price per sq. ft.:$393.65
- Tax amount:$2,916 (2025)
New listings near 2814 Kensington Avenue #U11
- New
 $499,000Active4 beds 2 baths2,006 sq. ft.
$499,000Active4 beds 2 baths2,006 sq. ft.300 S Cherry Street, Richmond, VA 23220
MLS# 2526205Listed by: REAL BROKER LLC - New
 $284,950Active3 beds 2 baths1,295 sq. ft.
$284,950Active3 beds 2 baths1,295 sq. ft.2307 Whitcomb Street, Richmond, VA 23223
MLS# 2527262Listed by: A PLUS REALTY AND ASSOCIATES INC - Open Sun, 1 to 3pmNew
 $350,000Active3 beds 3 baths1,440 sq. ft.
$350,000Active3 beds 3 baths1,440 sq. ft.3016 Barrington Road, Richmond, VA 23222
MLS# 2527304Listed by: RANSOME REALTY GROUP - New
 $515,000Active3 beds 2 baths1,278 sq. ft.
$515,000Active3 beds 2 baths1,278 sq. ft.4813 W Franklin Street, Richmond, VA 23226
MLS# 2526884Listed by: SHAHEEN RUTH MARTIN & FONVILLE - New
 $410,000Active3 beds 2 baths1,575 sq. ft.
$410,000Active3 beds 2 baths1,575 sq. ft.321 S Pine Street, Richmond, VA 23220
MLS# 2527288Listed by: 804 REAL ESTATE, LLC  $600,000Pending0.75 Acres
$600,000Pending0.75 Acres102 Lockgreen Place, Richmond, VA 23226
MLS# 2527275Listed by: LONG & FOSTER REALTORS- Open Sun, 1 to 3pmNew
 $689,000Active4 beds 3 baths2,305 sq. ft.
$689,000Active4 beds 3 baths2,305 sq. ft.3319 Grove Avenue, Richmond, VA 23221
MLS# 2526171Listed by: SHAHEEN RUTH MARTIN & FONVILLE - Open Sun, 2 to 3pmNew
 $359,999Active2 beds 1 baths1,127 sq. ft.
$359,999Active2 beds 1 baths1,127 sq. ft.3908 Cary Street Road #A, Richmond, VA 23221
MLS# 2527222Listed by: THE STEELE GROUP - New
 $420,000Active3 beds 3 baths1,952 sq. ft.
$420,000Active3 beds 3 baths1,952 sq. ft.511 Northside Avenue, Richmond, VA 23222
MLS# 2527272Listed by: REAL BROKER LLC - New
 $825,000Active4 beds 3 baths1,680 sq. ft.
$825,000Active4 beds 3 baths1,680 sq. ft.1008 Bevridge Road, Richmond, VA 23226
MLS# 2526992Listed by: LONG & FOSTER REALTORS
