2218 Warwick Avenue, Richmond, VA 23224
Local realty services provided by:Better Homes and Gardens Real Estate Native American Group
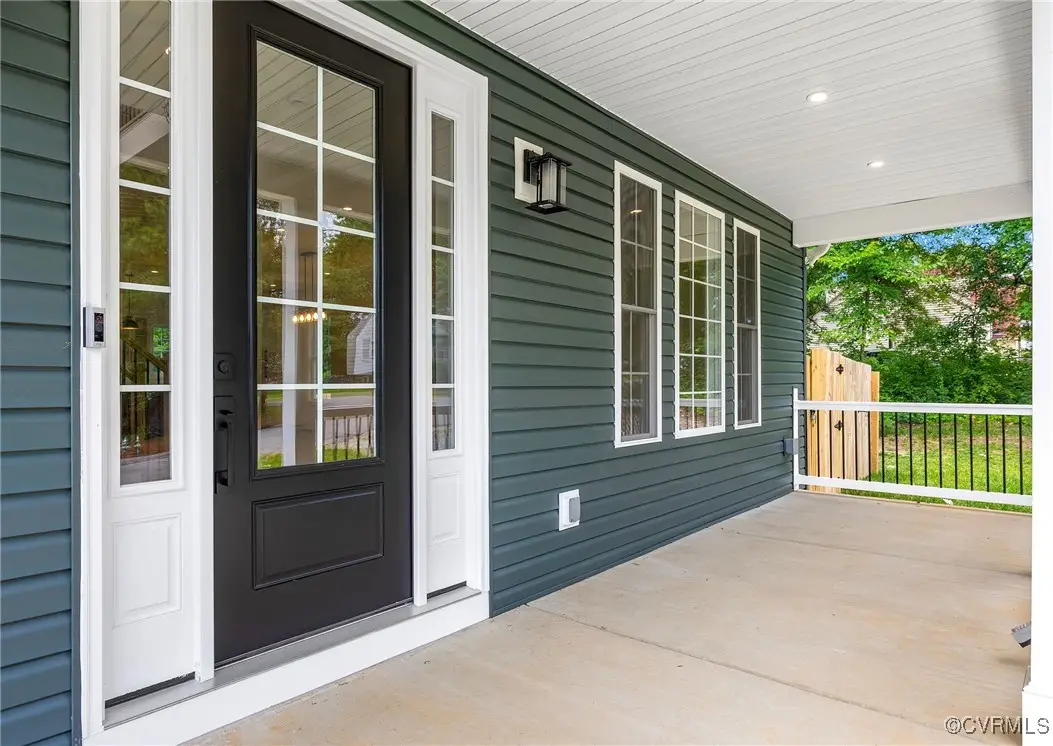

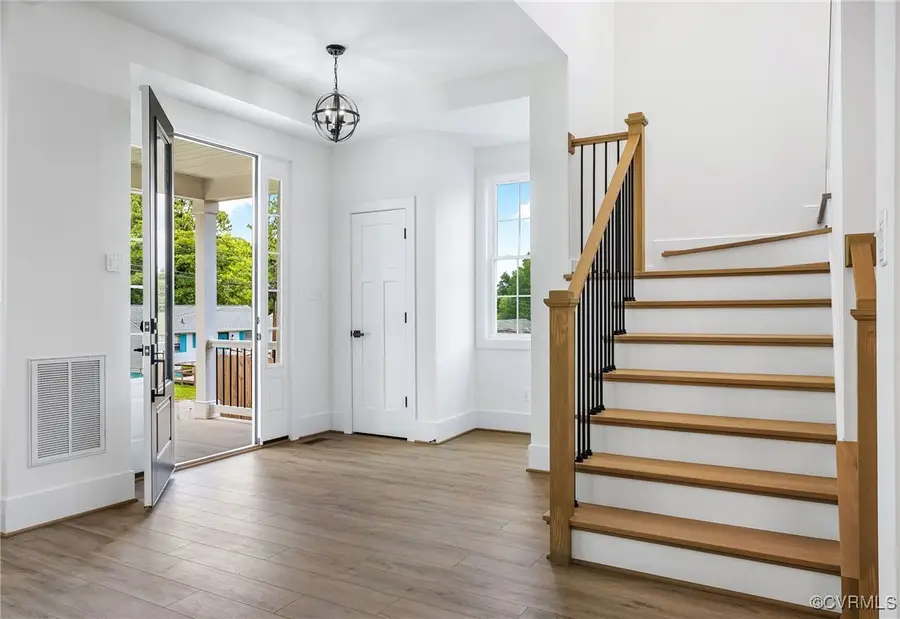
Listed by:jane renger
Office:exit realty success
MLS#:2516358
Source:RV
Price summary
- Price:$450,000
- Price per sq. ft.:$129.83
About this home
WOW!!! This home was completely renovated down to the studs in 2024 and finished with an attention to detail not found in some new homes. The full front porch with standing seam metal roof invites you into this light and bright home with modern finishes including luxury vinyl plank flooring, recessed lighting, and black fixtures. The great room features a large seating area open to the dining area with chandelier, and kitchen with a massive island, quartz countertops, stainless steel appliances with GE Smart electric range with convection, air fry and easy clean stainless steel finish. The apron sink makes washing dishes a breeze. The microwave nook frees up precious counter space for prep work. The walk-in pantry with light boasts five levels of storage for all of your small appliances and canned & dry goods. All appliances included. Love the outdoors? Access the Trex Deck from the kitchen for easy grilling or entertaining. The fenced backyard offers plenty of privacy! Upstairs, the primary bedroom is truly a retreat with room for a king-size bed. The primary bath features quartz countertops, elegant and bright light fixtures and a glass enclosed shower. The walk-in closet has an abundance of space. Two additional bedrooms, a hall bath with double vanities and tile tub/shower combination and stack washer dryer laundry complete the second floor. But wait, there's more. The walk-out basement is finished and offers a variety of options. Man cave, craft space, rec room, guest space, the possibilities are nearly endless. The mechanical room in the basement offers storage space as well. The basement is dry with two sump pumps to keep it that way. This home is located in the heart of southside Richmond with a short walk to the bus stop if needed, plenty of industry nearby, restaurants, shopping and entertainment close by. Check out this amazing renovation. You will be glad that you did!!!!
Contact an agent
Home facts
- Year built:2024
- Listing Id #:2516358
- Added:64 day(s) ago
- Updated:August 15, 2025 at 07:56 PM
Rooms and interior
- Bedrooms:3
- Total bathrooms:3
- Full bathrooms:2
- Half bathrooms:1
- Living area:3,466 sq. ft.
Heating and cooling
- Cooling:Heat Pump, Zoned
- Heating:Electric, Heat Pump, Zoned
Structure and exterior
- Roof:Shingle
- Year built:2024
- Building area:3,466 sq. ft.
- Lot area:0.16 Acres
Schools
- High school:Richmond High School for the Arts
- Middle school:Boushall
- Elementary school:Oak Grove
Utilities
- Water:Public
- Sewer:Public Sewer
Finances and disclosures
- Price:$450,000
- Price per sq. ft.:$129.83
- Tax amount:$2,208 (2024)
New listings near 2218 Warwick Avenue
- New
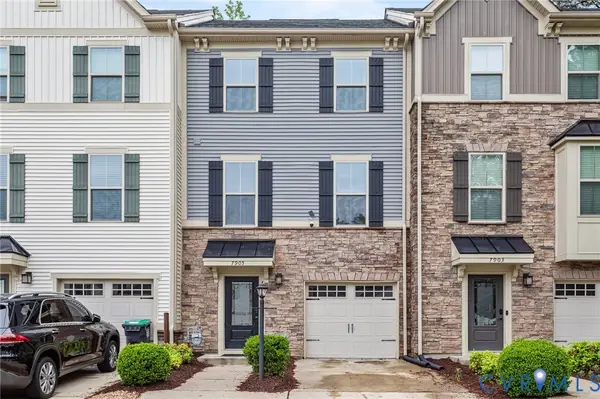 $450,000Active3 beds 4 baths2,300 sq. ft.
$450,000Active3 beds 4 baths2,300 sq. ft.7905 Wistar Woods Court, Richmond, VA 23228
MLS# 2523018Listed by: NEXTHOME ADVANTAGE - New
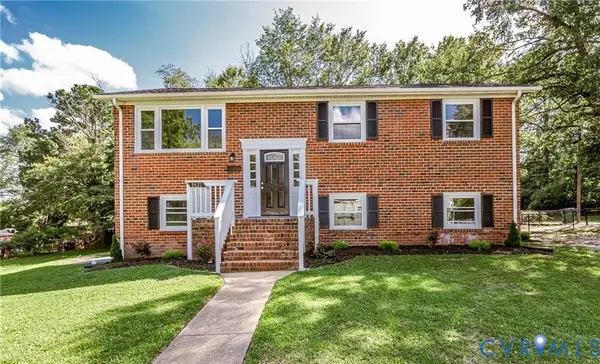 $598,900Active4 beds 3 baths2,080 sq. ft.
$598,900Active4 beds 3 baths2,080 sq. ft.5421 Park Avenue, Richmond, VA 23226
MLS# 2522803Listed by: LIZ MOORE & ASSOCIATES - New
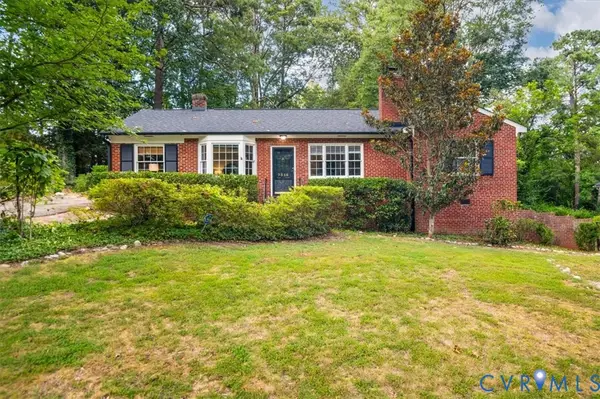 $429,950Active3 beds 2 baths1,565 sq. ft.
$429,950Active3 beds 2 baths1,565 sq. ft.7516 Tanglewood Road, Richmond, VA 23225
MLS# 2518887Listed by: THE RVA GROUP REALTY - Open Sun, 2 to 4pmNew
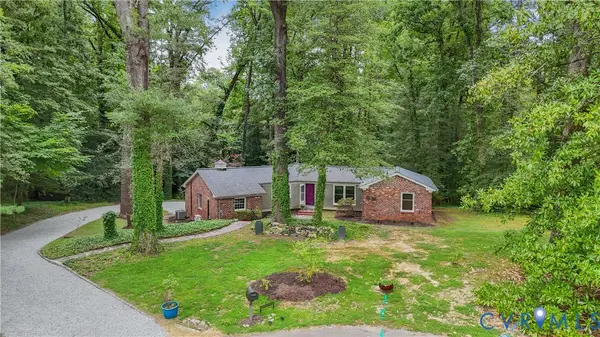 $425,000Active2 beds 2 baths1,303 sq. ft.
$425,000Active2 beds 2 baths1,303 sq. ft.4241 Pawnee Road, Richmond, VA 23225
MLS# 2522669Listed by: COMPASS - New
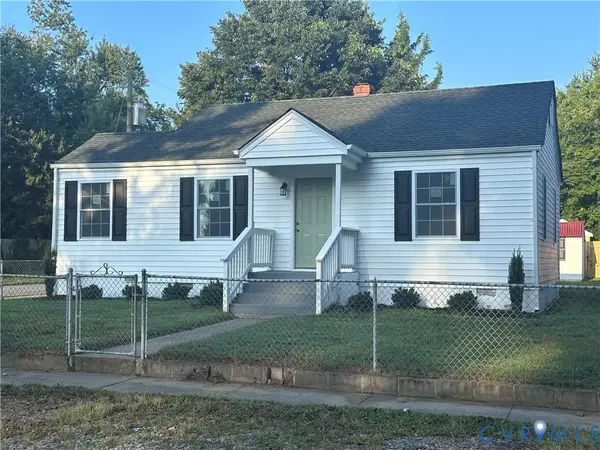 $289,900Active2 beds 2 baths984 sq. ft.
$289,900Active2 beds 2 baths984 sq. ft.800 Forest View Drive, Richmond, VA 23225
MLS# 2522947Listed by: CH REALTY, LLC - New
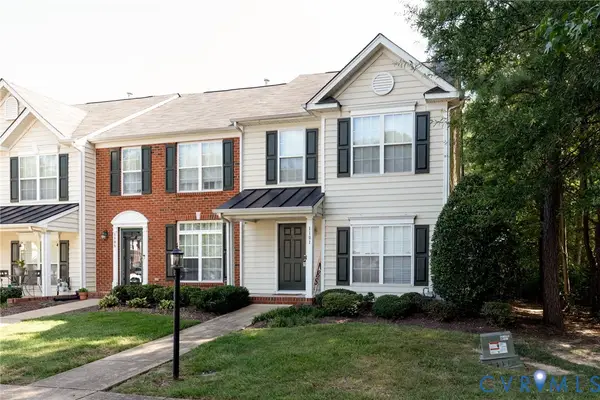 $300,000Active3 beds 3 baths1,390 sq. ft.
$300,000Active3 beds 3 baths1,390 sq. ft.1101 Grand Brook Drive, Richmond, VA 23225
MLS# 2522950Listed by: EXP REALTY LLC - Open Sun, 12 to 2pmNew
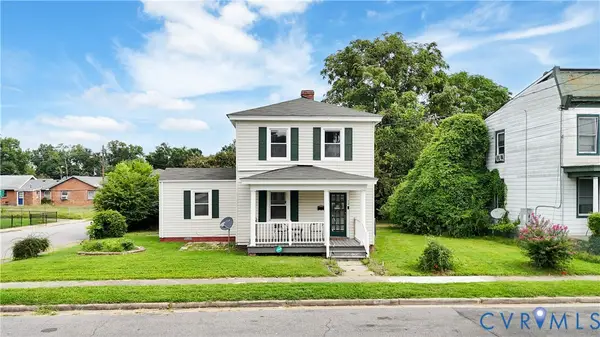 $297,990Active3 beds 2 baths1,238 sq. ft.
$297,990Active3 beds 2 baths1,238 sq. ft.510 Lincoln Avenue, Richmond, VA 23222
MLS# 2522502Listed by: KW METRO CENTER - Open Sun, 1 to 3pmNew
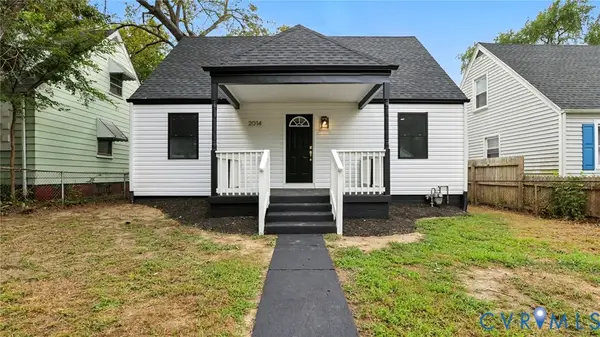 $310,000Active3 beds 4 baths1,021 sq. ft.
$310,000Active3 beds 4 baths1,021 sq. ft.2014 Edwards Avenue, Richmond, VA 23224
MLS# 2522750Listed by: REAL BROKER LLC - New
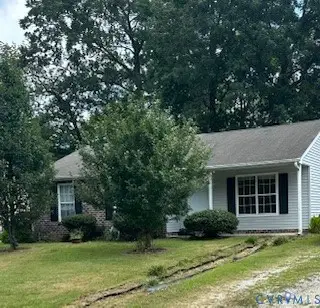 $190,000Active3 beds 1 baths1,052 sq. ft.
$190,000Active3 beds 1 baths1,052 sq. ft.3161 Zion Street, Richmond, VA 23234
MLS# 2522928Listed by: SHAHEEN RUTH MARTIN & FONVILLE - New
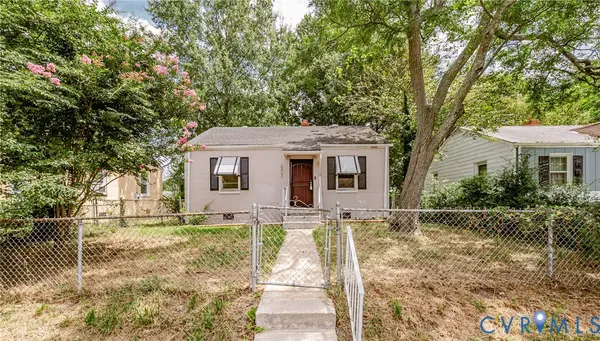 $145,000Active2 beds 1 baths672 sq. ft.
$145,000Active2 beds 1 baths672 sq. ft.2209 N 26th Street, Richmond, VA 23223
MLS# 2522926Listed by: HARDESTY HOMES
