2814 4th Avenue, Richmond, VA 23222
Local realty services provided by:Better Homes and Gardens Real Estate Native American Group
2814 4th Avenue,Richmond, VA 23222
$387,000
- 3 Beds
- 3 Baths
- 1,664 sq. ft.
- Single family
- Active
Listed by: lindsey mobley
Office: lpt realty, llc.
MLS#:2526727
Source:RV
Price summary
- Price:$387,000
- Price per sq. ft.:$232.57
About this home
Welcome to 2814 4th Ave in Richmond Va this home features freshly painted dark-toned stucco and a vibrant front door that makes a striking first impression. A charming front porch invites you to relax outdoors, while the landscaped yard and privacy fence add both beauty and seclusion. Inside, a spacious living area with luxury vinyl plank flooring flows seamlessly into the gourmet-inspired kitchen. The kitchen boasts abundant soft-close cabinetry, stainless steel appliances, granite counters, a stylish tile backsplash, under-cabinet lighting, and a large island with seating, sink, and dishwasher — perfect for entertaining.
The interior showcases a bold, modern aesthetic with striking black-painted walls, doors, and stylish design accents throughout, creating a sleek, contemporary atmosphere while still offering plenty of opportunity to personalize. Toward the back, a large laundry area with mudroom and convenient half bath provides easy access to the outdoors. Upstairs, you’ll find three bedrooms, including a primary suite with walk-in closet, tiled shower, soft-close vanity with LED mirror lighting, and ample space to relax. A second full bathroom upstairs features a tiled shower, bathtub with tiled surround, updated lighting, lighted mirror, and a chair-height elongated toilet, offering both style and functionality.
The partly finished basement adds additional living or recreational space, ready to be customized to your needs.
Major updates provide peace of mind and modern convenience, including all new electrical and plumbing, a new roof, new HVAC, new water heater, newly installed windows, and updated gutters. This home combines thoughtful updates, stylish design, and functional living spaces — all in a prime location ready for you to move in and enjoy.
Contact an agent
Home facts
- Year built:1924
- Listing ID #:2526727
- Added:50 day(s) ago
- Updated:November 12, 2025 at 03:31 PM
Rooms and interior
- Bedrooms:3
- Total bathrooms:3
- Full bathrooms:2
- Half bathrooms:1
- Living area:1,664 sq. ft.
Heating and cooling
- Cooling:Central Air, Electric
- Heating:Electric
Structure and exterior
- Roof:Composition
- Year built:1924
- Building area:1,664 sq. ft.
- Lot area:0.16 Acres
Schools
- High school:John Marshall
- Middle school:Henderson
- Elementary school:Overby-Sheppard
Utilities
- Water:Public
- Sewer:Public Sewer
Finances and disclosures
- Price:$387,000
- Price per sq. ft.:$232.57
- Tax amount:$2,004 (2025)
New listings near 2814 4th Avenue
- New
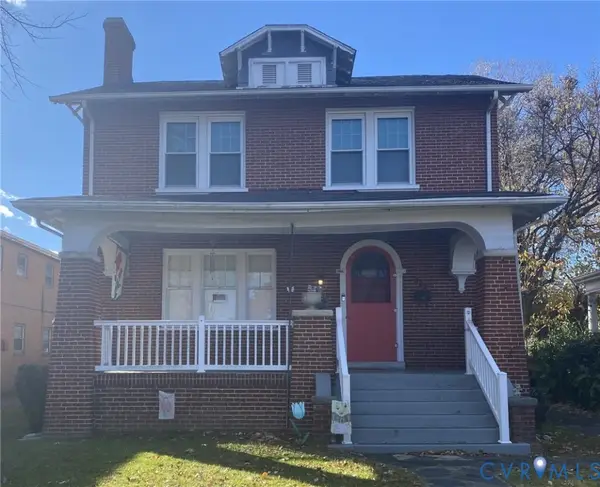 $396,830Active4 beds 1 baths1,624 sq. ft.
$396,830Active4 beds 1 baths1,624 sq. ft.4322 Chamberlayne Avenue, Richmond, VA 23227
MLS# 2531191Listed by: ICON REALTY GROUP - New
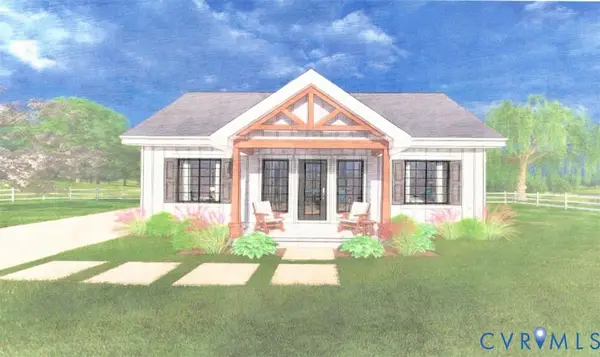 $399,950Active3 beds 2 baths1,180 sq. ft.
$399,950Active3 beds 2 baths1,180 sq. ft.1315 Williamsburg Road, Richmond, VA 23231
MLS# 2530984Listed by: HOMETOWN REALTY - New
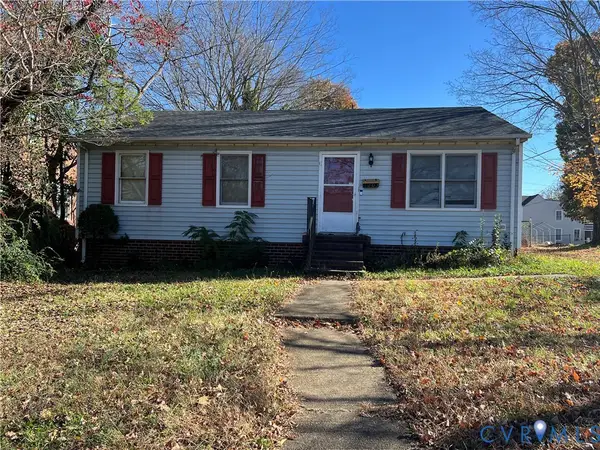 $200,000Active3 beds 2 baths988 sq. ft.
$200,000Active3 beds 2 baths988 sq. ft.5203 Wingfield Street, Henrico, VA 23231
MLS# 2531224Listed by: UNITED REAL ESTATE RICHMOND - New
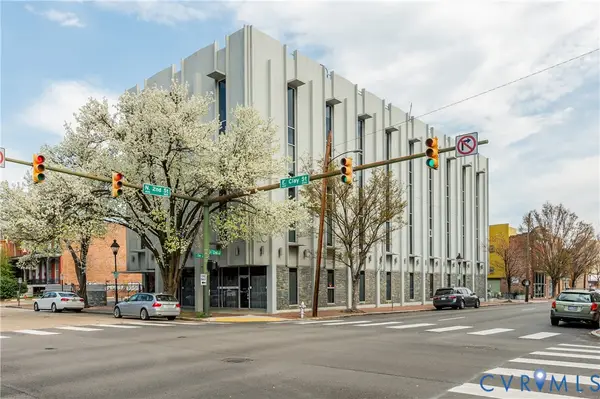 $350,000Active2 beds 2 baths1,148 sq. ft.
$350,000Active2 beds 2 baths1,148 sq. ft.112 E Clay Street #U2C, Richmond, VA 23219
MLS# 2530912Listed by: LONG & FOSTER REALTORS - New
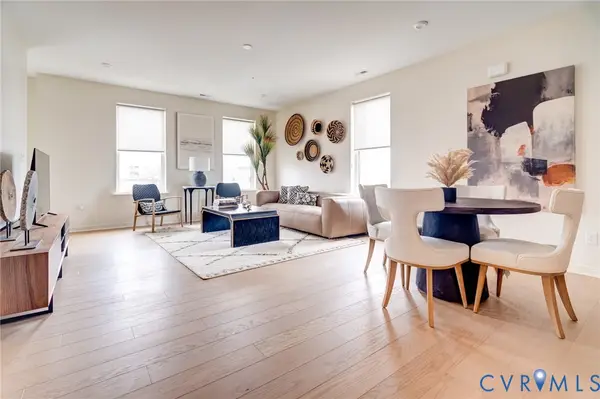 $549,855Active3 beds 3 baths2,516 sq. ft.
$549,855Active3 beds 3 baths2,516 sq. ft.3436-4A Carlton Street #4-4A, Richmond, VA 23230
MLS# 2531217Listed by: LONG & FOSTER REALTORS - New
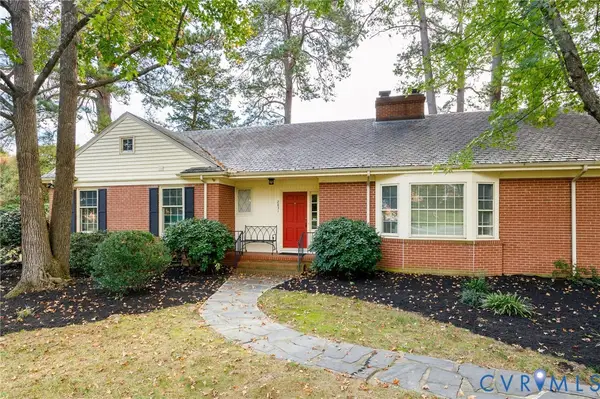 $625,000Active3 beds 3 baths2,314 sq. ft.
$625,000Active3 beds 3 baths2,314 sq. ft.2831 Braidwood Road, Richmond, VA 23225
MLS# 2529835Listed by: PROVIDENCE HILL REAL ESTATE - New
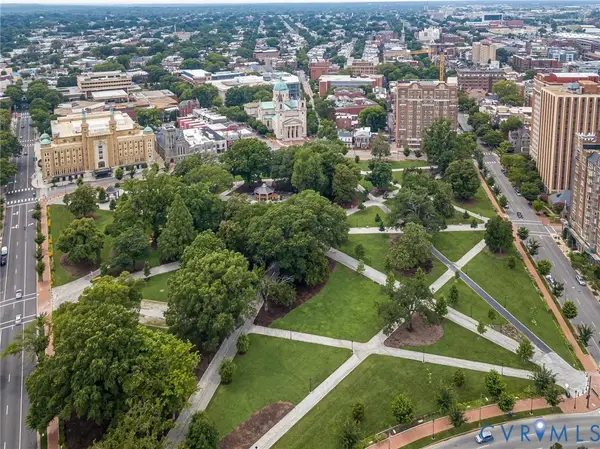 $525,000Active3 beds 2 baths1,879 sq. ft.
$525,000Active3 beds 2 baths1,879 sq. ft.612 W Franklin Street #11B, Richmond, VA 23220
MLS# 2530808Listed by: THE STEELE GROUP - New
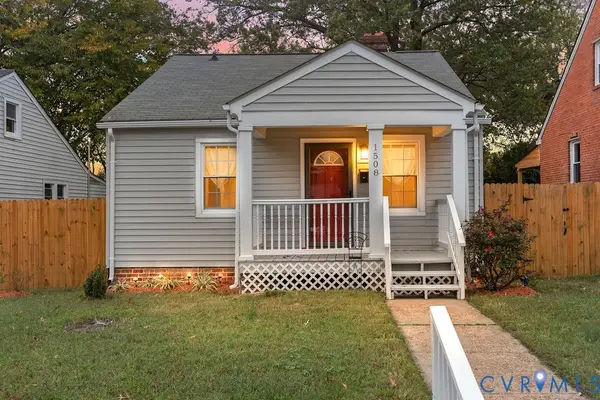 $229,000Active2 beds 1 baths816 sq. ft.
$229,000Active2 beds 1 baths816 sq. ft.1508 N 20th Street, Richmond, VA 23223
MLS# 2531190Listed by: ICON REALTY GROUP - Open Sun, 1 to 3pmNew
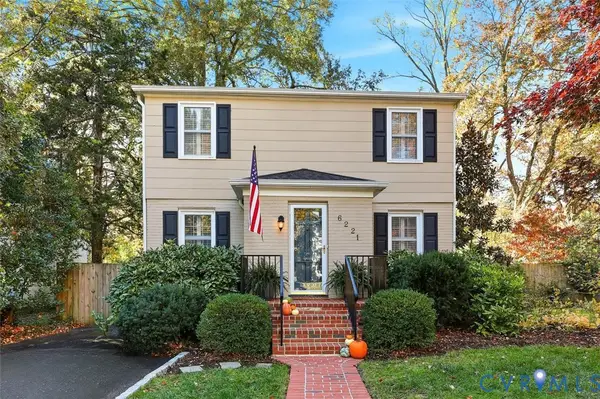 $589,000Active3 beds 2 baths1,711 sq. ft.
$589,000Active3 beds 2 baths1,711 sq. ft.6221 Dustin Drive, Richmond, VA 23226
MLS# 2530735Listed by: NAPIER REALTORS ERA 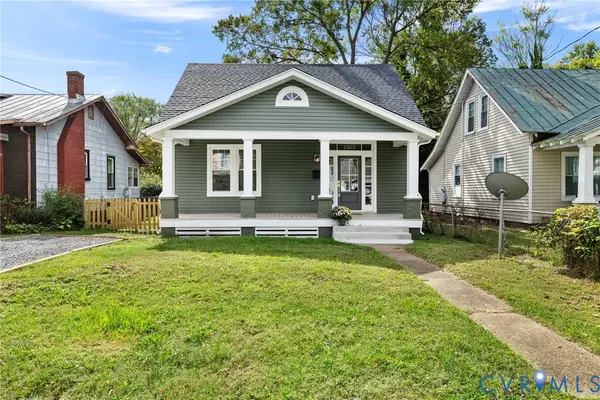 $299,950Pending3 beds 2 baths1,386 sq. ft.
$299,950Pending3 beds 2 baths1,386 sq. ft.1503 Nelson Street, Richmond, VA 23231
MLS# 2531020Listed by: BRUSH REALTY LLC
