1100 Ridgecliff Drive, Richmond, VA 23224
Local realty services provided by:Better Homes and Gardens Real Estate Native American Group
1100 Ridgecliff Drive,Richmond, VA 23224
$245,000
- 3 Beds
- 2 Baths
- 1,600 sq. ft.
- Single family
- Pending
Listed by: dana morgan
Office: compass
MLS#:2526088
Source:RV
Price summary
- Price:$245,000
- Price per sq. ft.:$153.13
About this home
Welcome to 1100 Ridgecliff Dr! This 3 bedroom, 1.5 bathroom classic cape cod home is ready for its next chapter. This home features a large corner lot, functional floor plan with ample living space, including a sun room with great natural light, original archways, wood trim throughout, chair railing in the dining room and hardwood floors throughout most the main level.The upstairs has the potential to make an amazing primary suite, with the remainder of the bedrooms and full bathroom being on 1st floor. Although its being sold as-is, this property has so much potential with most big ticket items having been completed in recent years, including roof and windows being replaced 6 years ago and HVAC 2 years ago, giving buyers peace of mind on major items.
This property is a great option for an investor looking for rental or resale potential, or a first time homebuyer who is willing to put in a little sweat equity to make it their own! Don't miss the opportunity to secure a solid property in a convenient Richmond location at an attractive price!
Contact an agent
Home facts
- Year built:1948
- Listing ID #:2526088
- Added:50 day(s) ago
- Updated:November 12, 2025 at 08:55 AM
Rooms and interior
- Bedrooms:3
- Total bathrooms:2
- Full bathrooms:1
- Half bathrooms:1
- Living area:1,600 sq. ft.
Heating and cooling
- Cooling:Central Air, Electric
- Heating:Electric, Heat Pump
Structure and exterior
- Roof:Shingle
- Year built:1948
- Building area:1,600 sq. ft.
- Lot area:0.34 Acres
Schools
- High school:Huguenot
- Middle school:River City
- Elementary school:Miles Jerome Jones
Utilities
- Water:Public
- Sewer:Public Sewer
Finances and disclosures
- Price:$245,000
- Price per sq. ft.:$153.13
- Tax amount:$2,940 (2025)
New listings near 1100 Ridgecliff Drive
- New
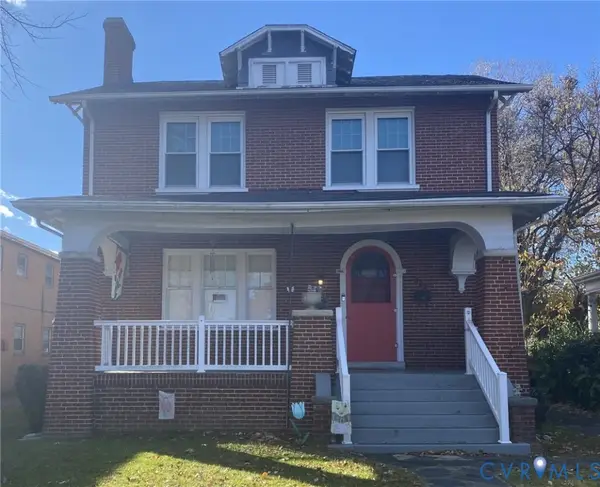 $396,830Active4 beds 1 baths1,624 sq. ft.
$396,830Active4 beds 1 baths1,624 sq. ft.4322 Chamberlayne Avenue, Richmond, VA 23227
MLS# 2531191Listed by: ICON REALTY GROUP - New
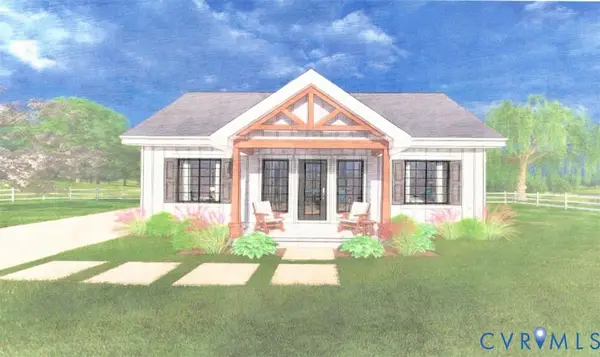 $399,950Active3 beds 2 baths1,180 sq. ft.
$399,950Active3 beds 2 baths1,180 sq. ft.1315 Williamsburg Road, Richmond, VA 23231
MLS# 2530984Listed by: HOMETOWN REALTY - New
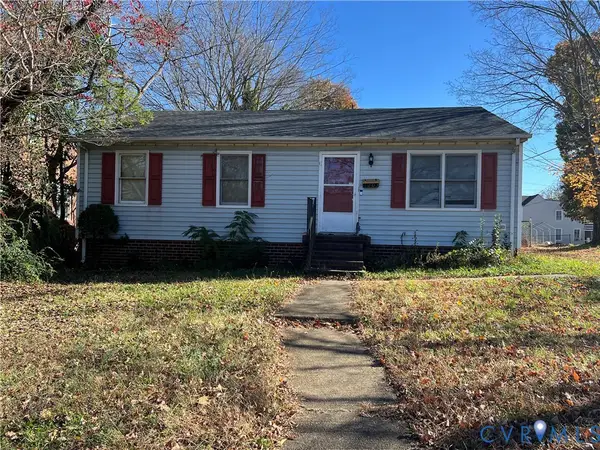 $200,000Active3 beds 2 baths988 sq. ft.
$200,000Active3 beds 2 baths988 sq. ft.5203 Wingfield Street, Henrico, VA 23231
MLS# 2531224Listed by: UNITED REAL ESTATE RICHMOND - New
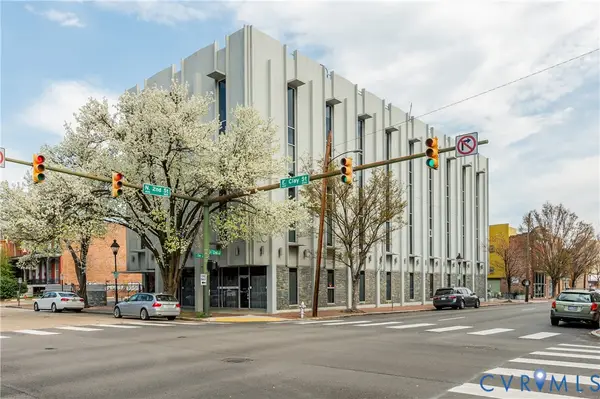 $350,000Active2 beds 2 baths1,148 sq. ft.
$350,000Active2 beds 2 baths1,148 sq. ft.112 E Clay Street #U2C, Richmond, VA 23219
MLS# 2530912Listed by: LONG & FOSTER REALTORS - New
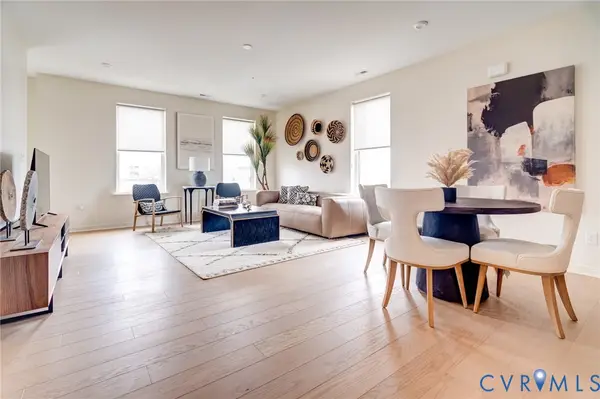 $549,855Active3 beds 3 baths2,516 sq. ft.
$549,855Active3 beds 3 baths2,516 sq. ft.3436-4A Carlton Street #4-4A, Richmond, VA 23230
MLS# 2531217Listed by: LONG & FOSTER REALTORS - New
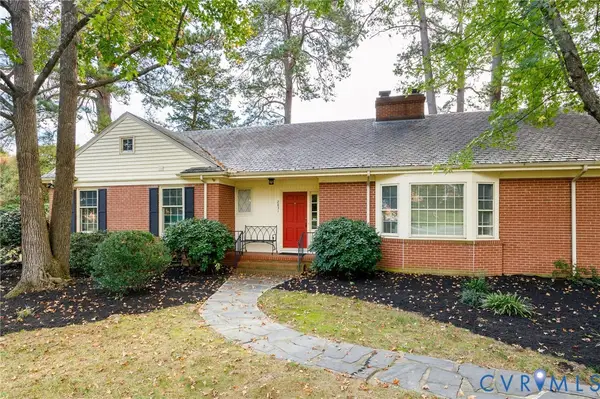 $625,000Active3 beds 3 baths2,314 sq. ft.
$625,000Active3 beds 3 baths2,314 sq. ft.2831 Braidwood Road, Richmond, VA 23225
MLS# 2529835Listed by: PROVIDENCE HILL REAL ESTATE - New
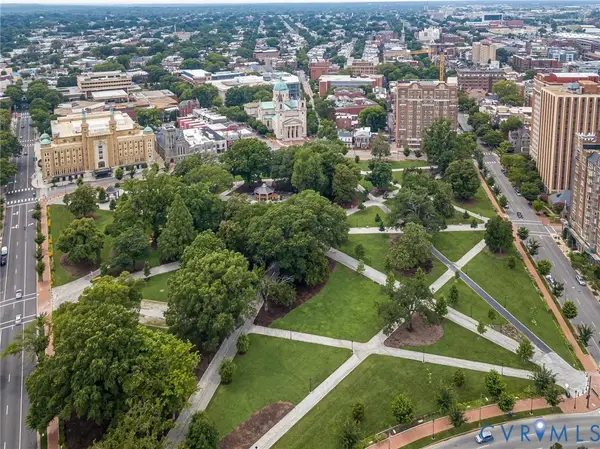 $525,000Active3 beds 2 baths1,879 sq. ft.
$525,000Active3 beds 2 baths1,879 sq. ft.612 W Franklin Street #11B, Richmond, VA 23220
MLS# 2530808Listed by: THE STEELE GROUP - New
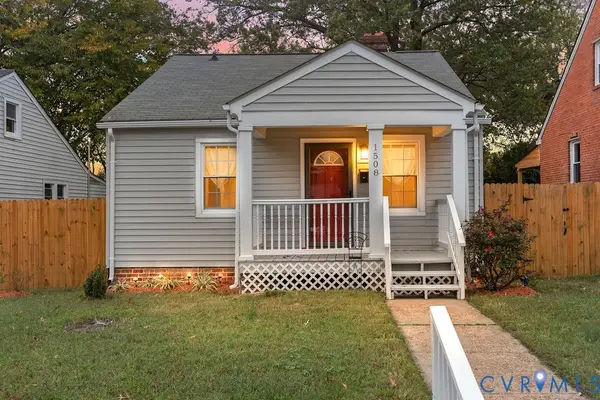 $229,000Active2 beds 1 baths816 sq. ft.
$229,000Active2 beds 1 baths816 sq. ft.1508 N 20th Street, Richmond, VA 23223
MLS# 2531190Listed by: ICON REALTY GROUP - Open Sun, 1 to 3pmNew
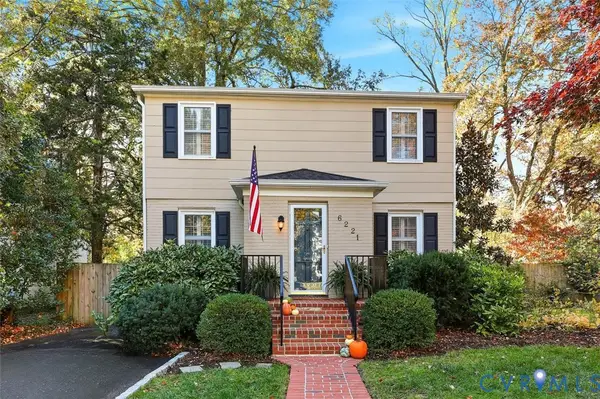 $589,000Active3 beds 2 baths1,711 sq. ft.
$589,000Active3 beds 2 baths1,711 sq. ft.6221 Dustin Drive, Richmond, VA 23226
MLS# 2530735Listed by: NAPIER REALTORS ERA 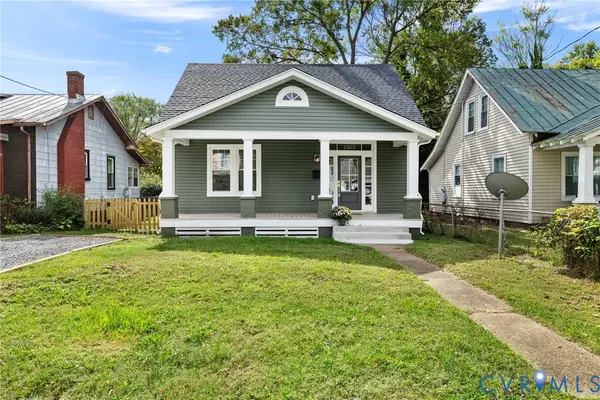 $299,950Pending3 beds 2 baths1,386 sq. ft.
$299,950Pending3 beds 2 baths1,386 sq. ft.1503 Nelson Street, Richmond, VA 23231
MLS# 2531020Listed by: BRUSH REALTY LLC
