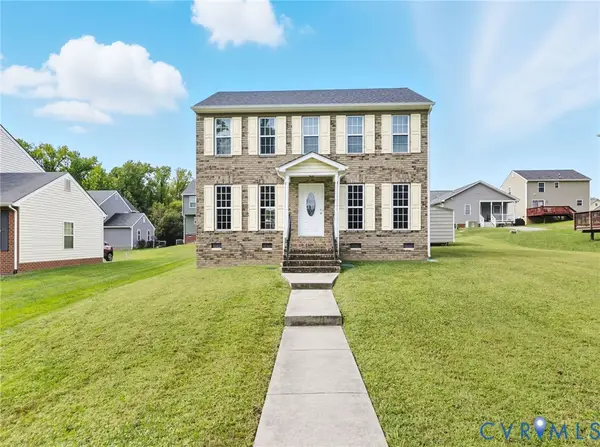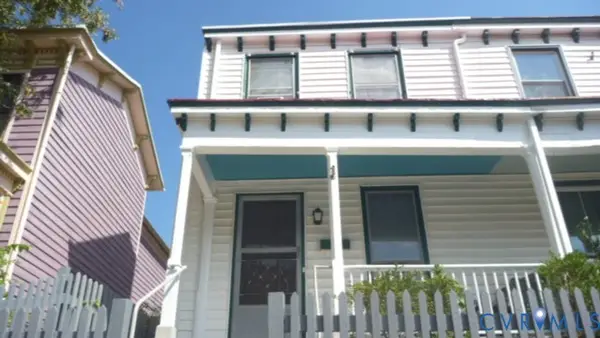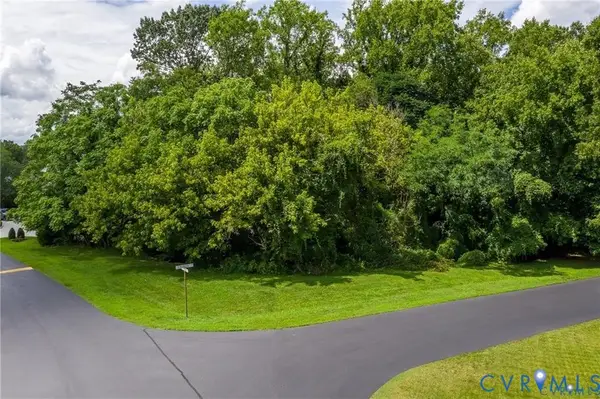311 Victoria Way, Richmond, VA 23238
Local realty services provided by:Better Homes and Gardens Real Estate Native American Group
311 Victoria Way,Richmond, VA 23238
$850,000
- 5 Beds
- 5 Baths
- 3,562 sq. ft.
- Single family
- Active
Listed by:alyssa devereaux
Office:compass
MLS#:2526635
Source:RV
Price summary
- Price:$850,000
- Price per sq. ft.:$238.63
- Monthly HOA dues:$50
About this home
Welcome to 311 Victoria Way, an elegant Craftsman-style home in the sought-after Creekmore Park community, backing directly to the Richmond Country Club. Perfectly located just across the Goochland County line, this home offers convenient access to Patterson Avenue and Route 288, and is only minutes from Kindred Spirits, Hardywood West Creek Brewery, and other West Creek favorites—combining country club living, suburban tranquility, and modern convenience. Built in 2004, this residence offers 3,562 square feet across two levels, featuring five bedrooms and four-and-a-half baths. A thoughtfully designed floor plan includes a first-floor bedroom with full bath, ideal for guests or multi-generational living. Inside, you’ll find 9’+ ceilings, granite countertops, recessed lighting, a formal dining room, and a gas fireplace that anchors the main living space. The primary suite is a retreat unto itself, with double vanities, a soaking tub, and a separate shower. The kitchen is designed for everyday living and entertaining, complete with stainless appliances, smooth-top cooking, and ample counter space. Upstairs and in the walk-in attic, generous storage solutions provide functionality to match the style. Outdoor living is equally impressive with a screened porch, deck, and patio overlooking the landscaped and fenced backyard. The nearly 1/2 acre lot, with irrigation and outdoor lighting, creates the perfect setting for entertaining or relaxing in privacy. Additional highlights include a circular paved driveway, 2-car attached garage with direct entry and a whole-house generator for peace of mind. With proximity to Goochland schools, shopping, dining, and recreation - and the bonus of backing to one of Richmond’s premier country clubs - this property offers the perfect balance of neighborhood charm, lifestyle convenience, and timeless design.
Contact an agent
Home facts
- Year built:2004
- Listing ID #:2526635
- Added:1 day(s) ago
- Updated:September 29, 2025 at 10:26 AM
Rooms and interior
- Bedrooms:5
- Total bathrooms:5
- Full bathrooms:4
- Half bathrooms:1
- Living area:3,562 sq. ft.
Heating and cooling
- Cooling:Central Air, Electric
- Heating:Electric, Forced Air
Structure and exterior
- Year built:2004
- Building area:3,562 sq. ft.
- Lot area:0.46 Acres
Schools
- High school:Goochland
- Middle school:Goochland
- Elementary school:Randolph
Utilities
- Water:Public
- Sewer:Public Sewer
Finances and disclosures
- Price:$850,000
- Price per sq. ft.:$238.63
- Tax amount:$4,291 (2025)
New listings near 311 Victoria Way
- New
 $499,000Active4 beds 2 baths2,006 sq. ft.
$499,000Active4 beds 2 baths2,006 sq. ft.300 S Cherry Street, Richmond, VA 23220
MLS# 2526205Listed by: REAL BROKER LLC - New
 $284,950Active3 beds 2 baths1,295 sq. ft.
$284,950Active3 beds 2 baths1,295 sq. ft.2307 Whitcomb Street, Richmond, VA 23223
MLS# 2527262Listed by: A PLUS REALTY AND ASSOCIATES INC - New
 $350,000Active3 beds 3 baths1,440 sq. ft.
$350,000Active3 beds 3 baths1,440 sq. ft.3016 Barrington Road, Richmond, VA 23222
MLS# 2527304Listed by: RANSOME REALTY GROUP - New
 $515,000Active3 beds 2 baths1,278 sq. ft.
$515,000Active3 beds 2 baths1,278 sq. ft.4813 W Franklin Street, Richmond, VA 23226
MLS# 2526884Listed by: SHAHEEN RUTH MARTIN & FONVILLE - New
 $410,000Active3 beds 2 baths1,575 sq. ft.
$410,000Active3 beds 2 baths1,575 sq. ft.321 S Pine Street, Richmond, VA 23220
MLS# 2527288Listed by: 804 REAL ESTATE, LLC  $600,000Pending0.75 Acres
$600,000Pending0.75 Acres102 Lockgreen Place, Richmond, VA 23226
MLS# 2527275Listed by: LONG & FOSTER REALTORS- New
 $689,000Active4 beds 3 baths2,305 sq. ft.
$689,000Active4 beds 3 baths2,305 sq. ft.3319 Grove Avenue, Richmond, VA 23221
MLS# 2526171Listed by: SHAHEEN RUTH MARTIN & FONVILLE - New
 $359,999Active2 beds 1 baths1,127 sq. ft.
$359,999Active2 beds 1 baths1,127 sq. ft.3908 Cary Street Road #A, Richmond, VA 23221
MLS# 2527222Listed by: THE STEELE GROUP - New
 $420,000Active3 beds 3 baths1,952 sq. ft.
$420,000Active3 beds 3 baths1,952 sq. ft.511 Northside Avenue, Richmond, VA 23222
MLS# 2527272Listed by: REAL BROKER LLC - New
 $825,000Active4 beds 3 baths1,680 sq. ft.
$825,000Active4 beds 3 baths1,680 sq. ft.1008 Bevridge Road, Richmond, VA 23226
MLS# 2526992Listed by: LONG & FOSTER REALTORS
