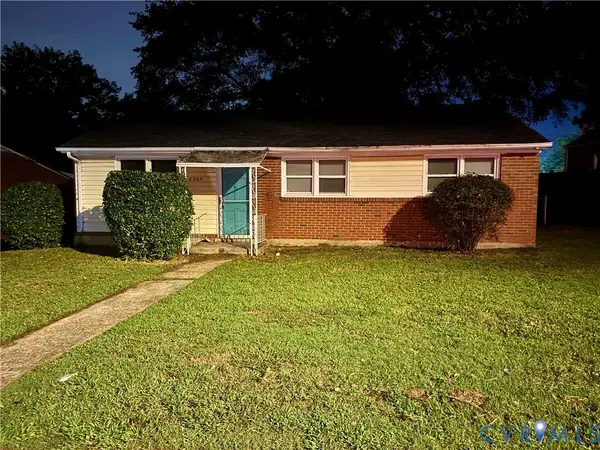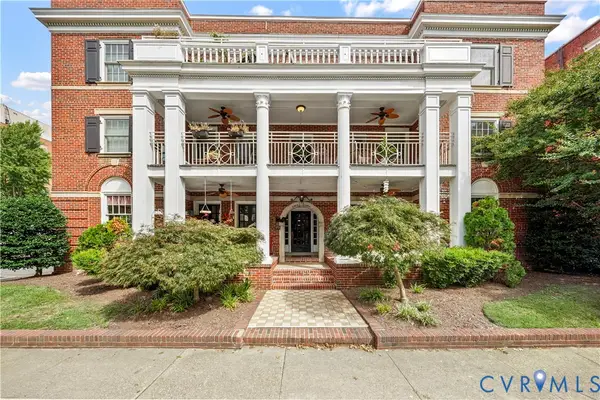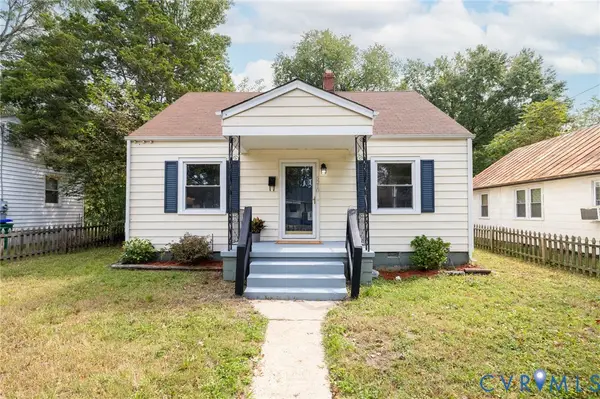415 W 24th Street, Richmond, VA 23225
Local realty services provided by:Better Homes and Gardens Real Estate Base Camp
415 W 24th Street,Richmond, VA 23225
$275,999
- 3 Beds
- 2 Baths
- 1,664 sq. ft.
- Single family
- Pending
Listed by:cory metts
Office:hometown realty
MLS#:2516432
Source:RV
Price summary
- Price:$275,999
- Price per sq. ft.:$165.86
About this home
Opportunity Awaits in Woodland Heights!
Welcome to 415 W 24th Street—located in the heart of one of Richmond’s most sought-after neighborhoods, Woodland Heights. This classic 1920-built single-family home offers 3 bedrooms, 2 bathrooms, and 1,664 square feet of character-filled potential.
Situated on a .14-acre lot that backs to open land, the property offers rare privacy in the city. A covered front porch and a spacious rear deck provide the perfect canvas for outdoor living spaces. Inside, the home is in need of a full renovation, making it an ideal opportunity for investors, builders, or savvy homeowners ready to bring their vision to life.
Just minutes from Forest Hill Park, the James River, and local restaurants and shops, this home combines city convenience with the charm of a tight-knit neighborhood.
Whether you're looking to restore a classic or start fresh, 415 W 24th Street is full of potential in an unbeatable location. Home is sold strictly as-is CASH OR HARD MONEY ONLY.
Contact an agent
Home facts
- Year built:1920
- Listing ID #:2516432
- Added:85 day(s) ago
- Updated:September 24, 2025 at 05:04 PM
Rooms and interior
- Bedrooms:3
- Total bathrooms:2
- Full bathrooms:1
- Half bathrooms:1
- Living area:1,664 sq. ft.
Heating and cooling
- Cooling:Window Units
- Heating:Electric, Heat Pump, Natural Gas
Structure and exterior
- Roof:Asphalt, Shingle
- Year built:1920
- Building area:1,664 sq. ft.
- Lot area:0.14 Acres
Schools
- High school:Armstrong
- Middle school:River City
- Elementary school:Westover Hills
Utilities
- Water:Public
- Sewer:Public Sewer
Finances and disclosures
- Price:$275,999
- Price per sq. ft.:$165.86
- Tax amount:$3,132 (2024)
New listings near 415 W 24th Street
- New
 $315,000Active4 beds 2 baths1,032 sq. ft.
$315,000Active4 beds 2 baths1,032 sq. ft.1 E 35th Street, Richmond, VA 23224
MLS# 2523997Listed by: RIVER CITY ELITE PROPERTIES - REAL BROKER - New
 $175,000Active3 beds 1 baths1,007 sq. ft.
$175,000Active3 beds 1 baths1,007 sq. ft.2304 Redwood Avenue, Richmond, VA 23223
MLS# 2526614Listed by: HENRY BRIGGS & ASSOC, INC - New
 $285,000Active3 beds 1 baths1,049 sq. ft.
$285,000Active3 beds 1 baths1,049 sq. ft.621 Tilton Court, Richmond, VA 23224
MLS# 2527098Listed by: FIRST CHOICE REALTY - New
 $285,000Active1 beds 1 baths724 sq. ft.
$285,000Active1 beds 1 baths724 sq. ft.2814 Kensington Avenue #U11, Richmond, VA 23221
MLS# 2527059Listed by: SHAHEEN RUTH MARTIN & FONVILLE  $250,000Pending2 beds 1 baths925 sq. ft.
$250,000Pending2 beds 1 baths925 sq. ft.1613 Westhill Road, Richmond, VA 23226
MLS# 2524747Listed by: RE/MAX COMMONWEALTH- New
 $227,500Active2 beds 1 baths820 sq. ft.
$227,500Active2 beds 1 baths820 sq. ft.1416 Garber Street, Richmond, VA 23231
MLS# 2525920Listed by: JOYNER FINE PROPERTIES - Open Sat, 2 to 4pmNew
 $789,000Active4 beds 4 baths2,314 sq. ft.
$789,000Active4 beds 4 baths2,314 sq. ft.3228 Park Avenue, Richmond, VA 23221
MLS# 2526775Listed by: ERA WOODY HOGG & ASSOC - Open Sun, 12 to 2pmNew
 $205,000Active2 beds 1 baths750 sq. ft.
$205,000Active2 beds 1 baths750 sq. ft.5210 Waverly Avenue, Richmond, VA 23231
MLS# 2526852Listed by: RIVER FOX REALTY LLC - New
 $399,950Active3 beds 3 baths1,815 sq. ft.
$399,950Active3 beds 3 baths1,815 sq. ft.18 W 29th Street, Richmond, VA 23223
MLS# 2527014Listed by: HOMETOWN REALTY - New
 $349,000Active2 beds 1 baths930 sq. ft.
$349,000Active2 beds 1 baths930 sq. ft.1610 Grove Avenue #U10, Richmond, VA 23220
MLS# 2523454Listed by: LONG & FOSTER REALTORS
