4314 N Ashlawn Drive, Richmond, VA 23221
Local realty services provided by:Better Homes and Gardens Real Estate Native American Group
4314 N Ashlawn Drive,Richmond, VA 23221
$949,950
- 3 Beds
- 3 Baths
- 2,516 sq. ft.
- Single family
- Active
Listed by:kimberly hitchens
Office:shaheen ruth martin & fonville
MLS#:2524005
Source:RV
Price summary
- Price:$949,950
- Price per sq. ft.:$377.56
About this home
Welcome to 4314 N Ashlawn Drive…a beautifully reimagined home, perfectly positioned on a landscaped corner lot in one of Richmond’s most beloved neighborhoods. Originally built in 1940, this home was completely renovated down to the studs in 2019 by Fahs Wood/ Martin Wood Construction, known for their exceptional craftsmanship and attention to detail. Step inside to an open and inviting floorplan that seamlessly blends timeless charm with thoughtful, high-end updates. Hardwood floors flow throughout the home, complementing generous natural light and a layout that’s both functional and elegant. The living room flows into the dining room which overlooks the pool through a set of elegant French doors, creating a vacation-like atmosphere right at home. Entertaining is a breeze with the chef’s kitchen impressively adorned with quartz countertops, custom cabinetry, SS appliances, and a built-in wine refrigerator. The first-floor primary suite is a true retreat, offering a custom walk-in closet, heated floors, a deep soaking tub, and a large walk-in shower. Upstairs, you’ll find two spacious bedrooms, a full bath, and a bright loft space with skylights—perfect for practicing piano, sewing, or reading. Step outside to your private backyard oasis, featuring a 12’x25’ fiberglass in-ground pool (2021), a covered porch with ceiling fans, space heater, and direct gas hookup for grilling. This home also includes a conditioned gym with LVP flooring and its own mini-split system, offering a comfortable space for year-round workouts. The conditioned crawl space includes sump pumps for added peace of mind. For convenience, there are 3 off-street parking spaces, including an EV charging station. All major systems—including the roof, windows, HVAC, electrical, and plumbing—were replaced in 2019, providing the benefits of new construction while preserving the charm of the original 1940 home. Every detail of this home has been lovingly considered, combining style, function, and location in one remarkable package.
Contact an agent
Home facts
- Year built:1940
- Listing ID #:2524005
- Added:1 day(s) ago
- Updated:September 03, 2025 at 02:30 PM
Rooms and interior
- Bedrooms:3
- Total bathrooms:3
- Full bathrooms:2
- Half bathrooms:1
- Living area:2,516 sq. ft.
Heating and cooling
- Cooling:Zoned
- Heating:Heat Pump, Natural Gas
Structure and exterior
- Roof:Composition
- Year built:1940
- Building area:2,516 sq. ft.
- Lot area:0.18 Acres
Schools
- High school:Thomas Jefferson
- Middle school:Dogwood
- Elementary school:Munford
Utilities
- Water:Public
- Sewer:Public Sewer
Finances and disclosures
- Price:$949,950
- Price per sq. ft.:$377.56
- Tax amount:$8,076 (2024)
New listings near 4314 N Ashlawn Drive
- New
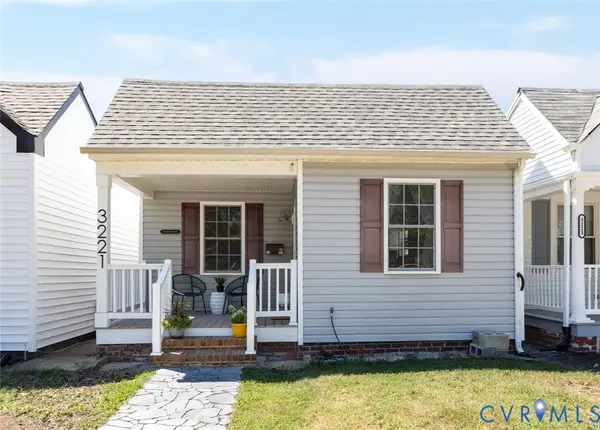 $375,000Active2 beds 1 baths825 sq. ft.
$375,000Active2 beds 1 baths825 sq. ft.3221 Idlewood Avenue, Richmond, VA 23221
MLS# 2523252Listed by: COLDWELL BANKER AVENUES - New
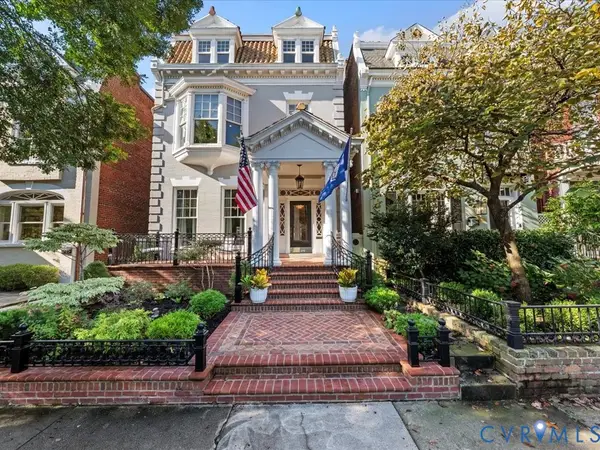 $1,400,000Active3 beds 3 baths3,116 sq. ft.
$1,400,000Active3 beds 3 baths3,116 sq. ft.1827 Hanover Avenue, Richmond, VA 23220
MLS# 2523333Listed by: THE STEELE GROUP - New
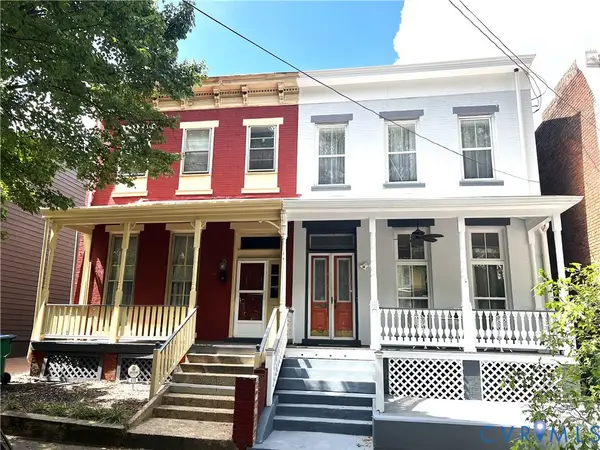 $519,950Active-- beds -- baths2,312 sq. ft.
$519,950Active-- beds -- baths2,312 sq. ft.412 N 27th Street, Richmond, VA 23223
MLS# 2524565Listed by: UNITED REAL ESTATE RICHMOND - New
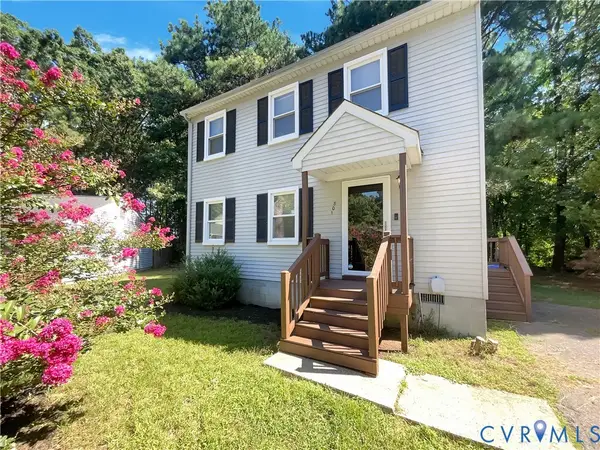 $260,000Active3 beds 2 baths1,280 sq. ft.
$260,000Active3 beds 2 baths1,280 sq. ft.801 Bedrock Lane, Richmond, VA 23224
MLS# 2524678Listed by: OPENDOOR BROKERAGE LLC - New
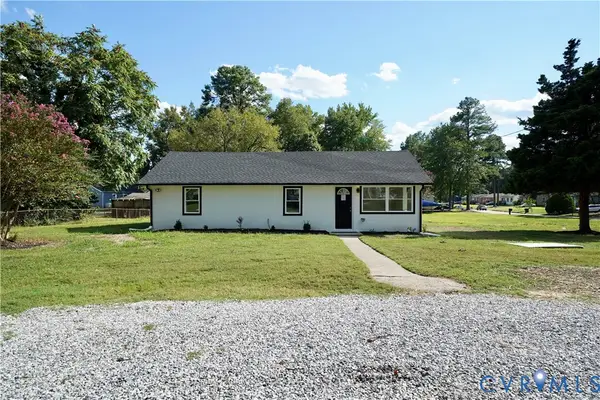 $349,950Active3 beds 2 baths1,154 sq. ft.
$349,950Active3 beds 2 baths1,154 sq. ft.5717 Warwick Road, Richmond, VA 23224
MLS# 2524590Listed by: VILLAGE CONCEPTS REALTY GROUP - New
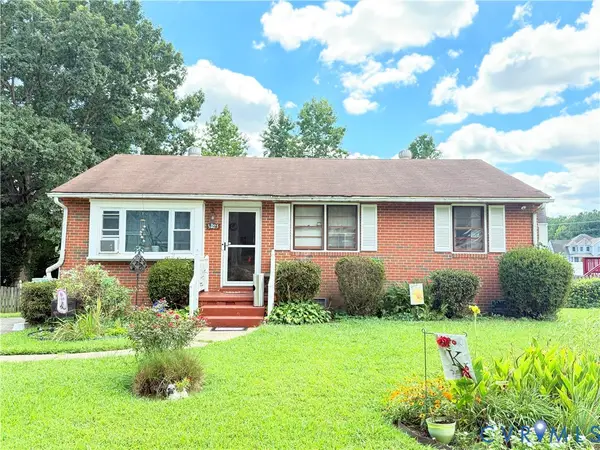 $125,000Active3 beds 1 baths1,007 sq. ft.
$125,000Active3 beds 1 baths1,007 sq. ft.3925 Rusk Avenue, Richmond, VA 23234
MLS# 2524644Listed by: DUDLEY RESOURCES - New
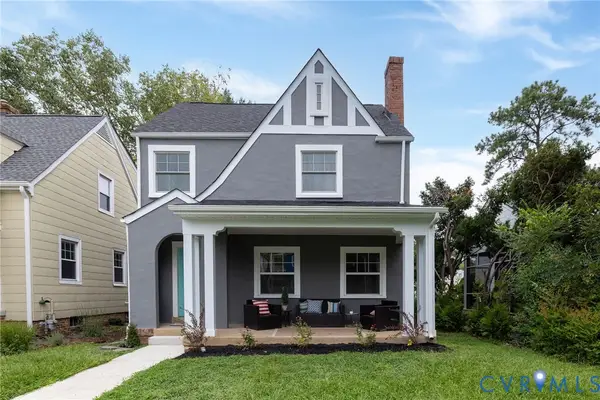 $625,000Active3 beds 2 baths1,737 sq. ft.
$625,000Active3 beds 2 baths1,737 sq. ft.1304 Greycourt Avenue, Richmond, VA 23227
MLS# 2523460Listed by: RIVER FOX REALTY LLC - New
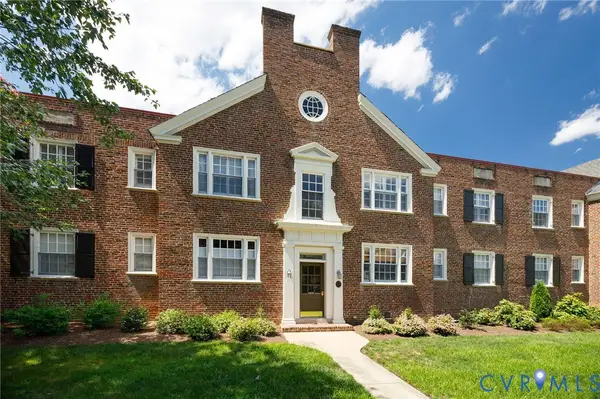 $384,950Active2 beds 2 baths905 sq. ft.
$384,950Active2 beds 2 baths905 sq. ft.38 E Lock Lane #4, Richmond, VA 22226
MLS# 2523544Listed by: PROVIDENCE HILL REAL ESTATE - New
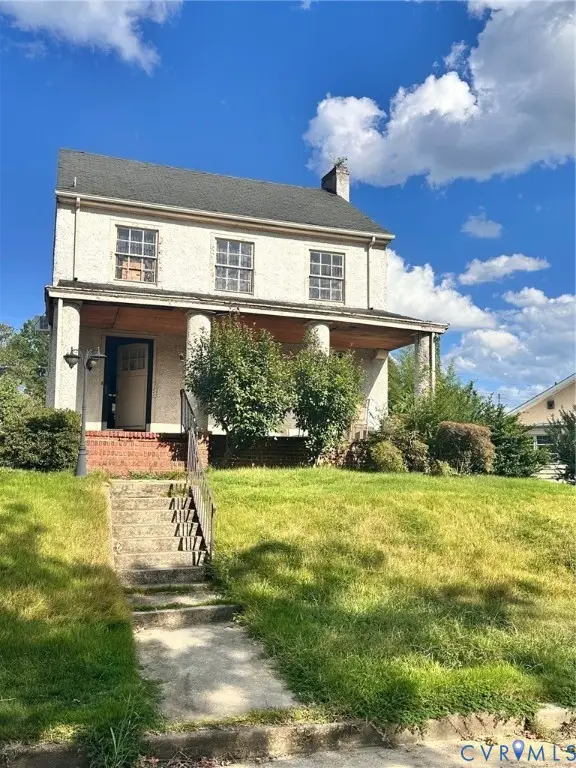 $275,000Active3 beds 2 baths1,566 sq. ft.
$275,000Active3 beds 2 baths1,566 sq. ft.2711 Montrose Avenue, Richmond, VA 23222
MLS# 2524618Listed by: UNITED REAL ESTATE RICHMOND - New
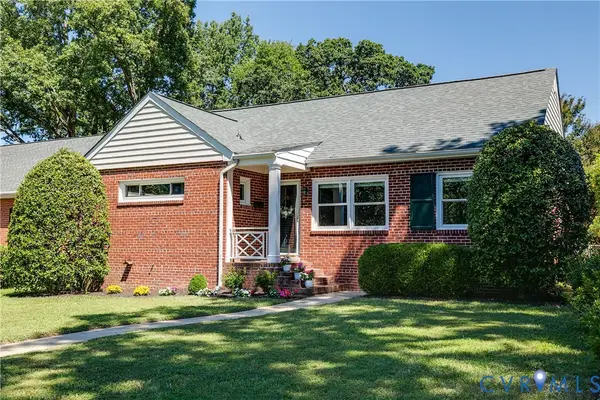 $495,000Active3 beds 2 baths1,396 sq. ft.
$495,000Active3 beds 2 baths1,396 sq. ft.4902 Monumental Street, Richmond, VA 23226
MLS# 2523961Listed by: PROVIDENCE HILL REAL ESTATE
