4511 Park Avenue, Richmond, VA 23221
Local realty services provided by:Better Homes and Gardens Real Estate Native American Group
4511 Park Avenue,Richmond, VA 23221
$910,000
- 3 Beds
- 3 Baths
- 2,603 sq. ft.
- Single family
- Active
Listed by:jeannette mock
Office:joyner fine properties
MLS#:2524235
Source:RV
Price summary
- Price:$910,000
- Price per sq. ft.:$349.6
About this home
Welcome home to 4511 Park Avenue! Incredibly renovated by Whitford Corporation in 2022, this brick and slate Cape in a coveted section of Richmond's Near West End awaits its next owner. Upon entering, you will find the open and airy spacious living room with gas fireplace, and crystal chandelier all of which are in view of the dining area and kitchen. Elegantly appointed throughout with marble counter tops, contemporary lighting, sleek white cabinets, stainless steel appliances, and original refinished wood floors are teh inviting dining and kitchen. Nestled quietly off the kitchen is the butler's pantry which opens to the family room for ease of entertaining. The family room is uber bright with recessed lighting, and loads of natural light. It is also ample in size boasting numerous built-ins, an electric mid-wall fireplace and full bathroom access. As is true of most homeowners, an office is essential. The side porch was turned into a light and cheery office located off the living room, and provides quick access to the deck. Upstairs you'll find your personal oasis in the primary suite. The walk in closet has professionally installed shelving and hanging rack system for easy organization of your clothes, bags, shoes, etc. The primary bath includes a tiled shower, separate soaker tub, and a double vanity which are all pure heaven! Unique additional two bedrooms upstairs have multiple closets and windows each, original wood floors refinished, and share access to a tile and marble full bathroom. Need storage? Try the pull down attic, as well as the newly painted unfinished basement with over 600 square feet of space for all of your overflow needs. You could also easily finish it off for more living space. Out back is a composite deck and lovely landscaping all enclosed by a privacy fence. Beyond you'll find two or maybe three off street parking spaces for easy City living! Make this gem in the heart of the City's Near West End your next home.
Contact an agent
Home facts
- Year built:1938
- Listing ID #:2524235
- Added:1 day(s) ago
- Updated:September 03, 2025 at 02:30 PM
Rooms and interior
- Bedrooms:3
- Total bathrooms:3
- Full bathrooms:3
- Living area:2,603 sq. ft.
Heating and cooling
- Cooling:Central Air, Heat Pump, Zoned
- Heating:Electric, Heat Pump, Zoned
Structure and exterior
- Roof:Slate
- Year built:1938
- Building area:2,603 sq. ft.
- Lot area:0.15 Acres
Schools
- High school:Thomas Jefferson
- Middle school:Albert Hill
- Elementary school:Munford
Utilities
- Water:Public
- Sewer:Public Sewer
Finances and disclosures
- Price:$910,000
- Price per sq. ft.:$349.6
- Tax amount:$10,884 (2024)
New listings near 4511 Park Avenue
- New
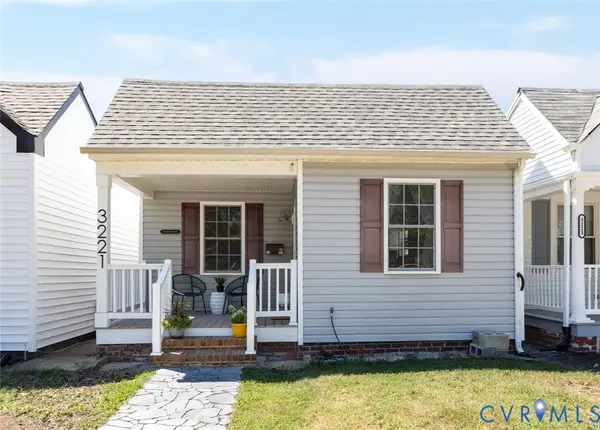 $375,000Active2 beds 1 baths825 sq. ft.
$375,000Active2 beds 1 baths825 sq. ft.3221 Idlewood Avenue, Richmond, VA 23221
MLS# 2523252Listed by: COLDWELL BANKER AVENUES - New
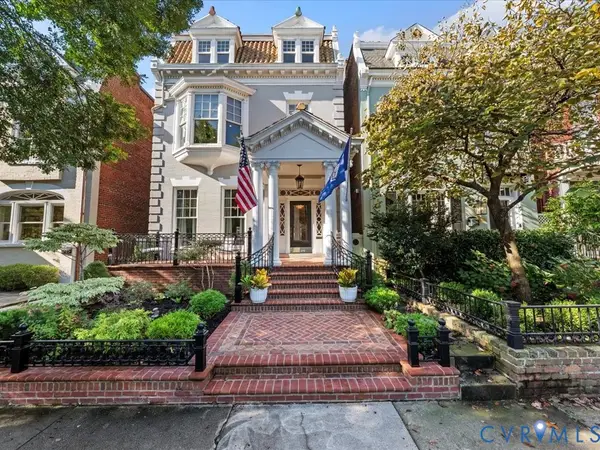 $1,400,000Active3 beds 3 baths3,116 sq. ft.
$1,400,000Active3 beds 3 baths3,116 sq. ft.1827 Hanover Avenue, Richmond, VA 23220
MLS# 2523333Listed by: THE STEELE GROUP - New
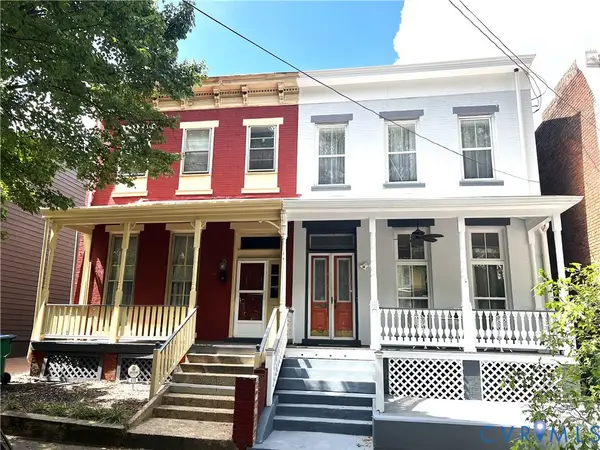 $519,950Active-- beds -- baths2,312 sq. ft.
$519,950Active-- beds -- baths2,312 sq. ft.412 N 27th Street, Richmond, VA 23223
MLS# 2524565Listed by: UNITED REAL ESTATE RICHMOND - New
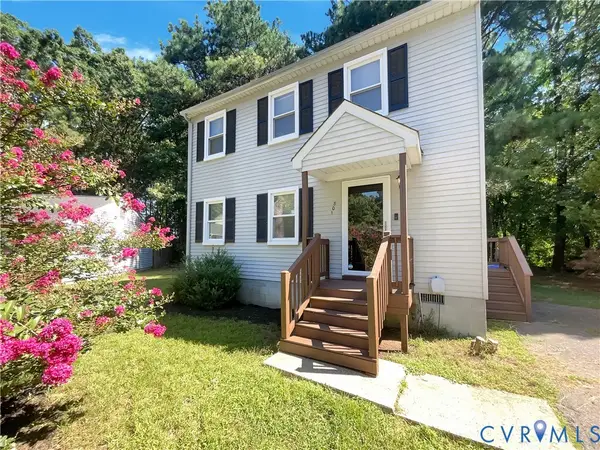 $260,000Active3 beds 2 baths1,280 sq. ft.
$260,000Active3 beds 2 baths1,280 sq. ft.801 Bedrock Lane, Richmond, VA 23224
MLS# 2524678Listed by: OPENDOOR BROKERAGE LLC - New
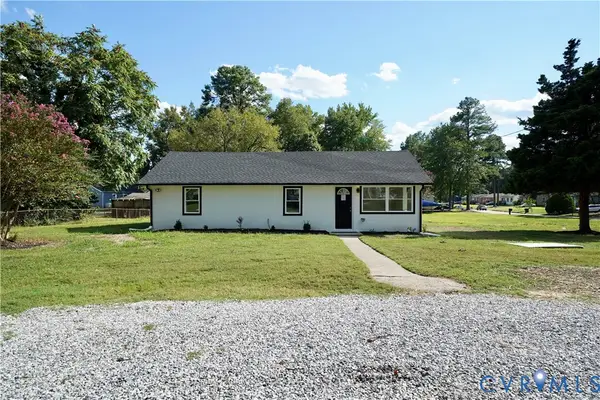 $349,950Active3 beds 2 baths1,154 sq. ft.
$349,950Active3 beds 2 baths1,154 sq. ft.5717 Warwick Road, Richmond, VA 23224
MLS# 2524590Listed by: VILLAGE CONCEPTS REALTY GROUP - New
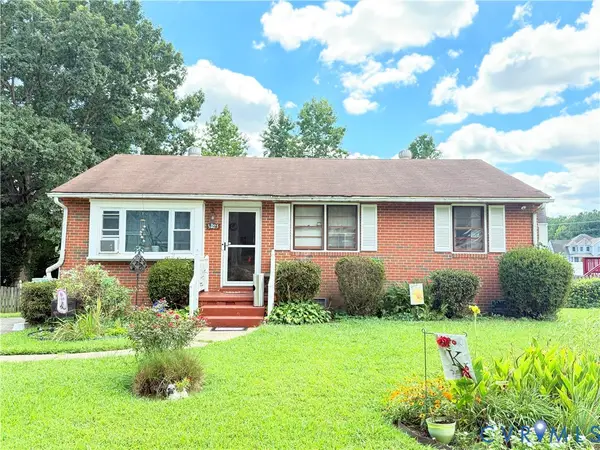 $125,000Active3 beds 1 baths1,007 sq. ft.
$125,000Active3 beds 1 baths1,007 sq. ft.3925 Rusk Avenue, Richmond, VA 23234
MLS# 2524644Listed by: DUDLEY RESOURCES - New
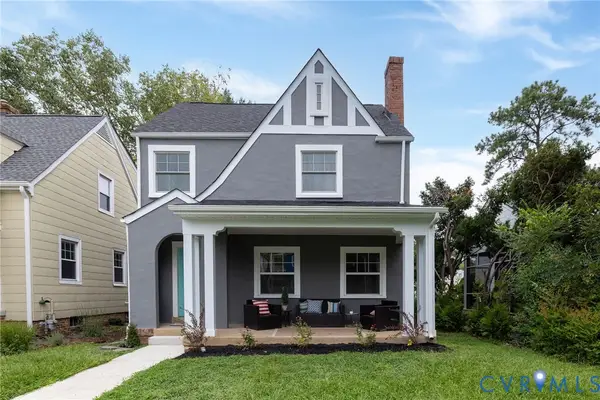 $625,000Active3 beds 2 baths1,737 sq. ft.
$625,000Active3 beds 2 baths1,737 sq. ft.1304 Greycourt Avenue, Richmond, VA 23227
MLS# 2523460Listed by: RIVER FOX REALTY LLC - New
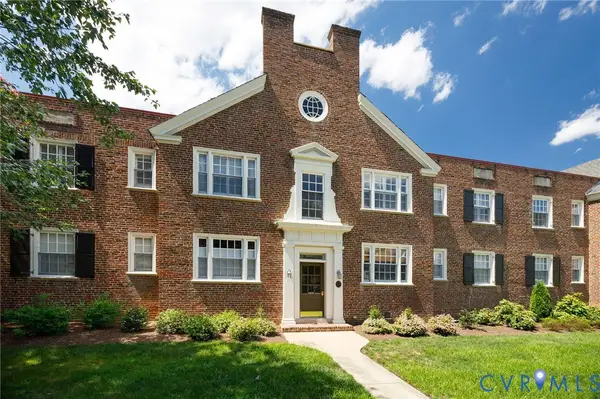 $384,950Active2 beds 2 baths905 sq. ft.
$384,950Active2 beds 2 baths905 sq. ft.38 E Lock Lane #4, Richmond, VA 22226
MLS# 2523544Listed by: PROVIDENCE HILL REAL ESTATE - New
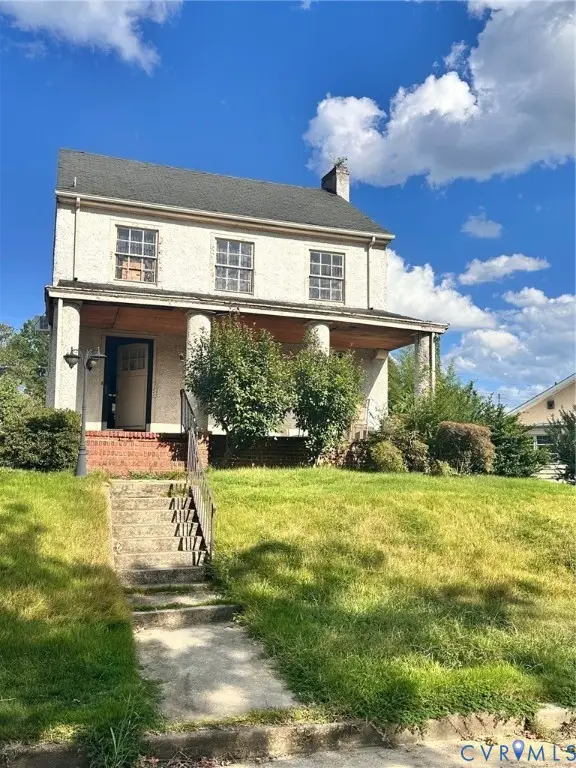 $275,000Active3 beds 2 baths1,566 sq. ft.
$275,000Active3 beds 2 baths1,566 sq. ft.2711 Montrose Avenue, Richmond, VA 23222
MLS# 2524618Listed by: UNITED REAL ESTATE RICHMOND - New
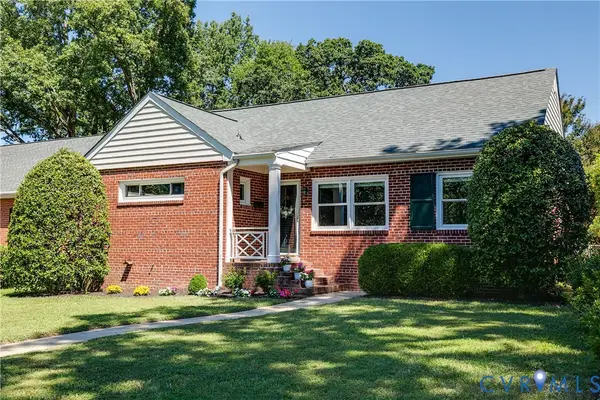 $495,000Active3 beds 2 baths1,396 sq. ft.
$495,000Active3 beds 2 baths1,396 sq. ft.4902 Monumental Street, Richmond, VA 23226
MLS# 2523961Listed by: PROVIDENCE HILL REAL ESTATE
