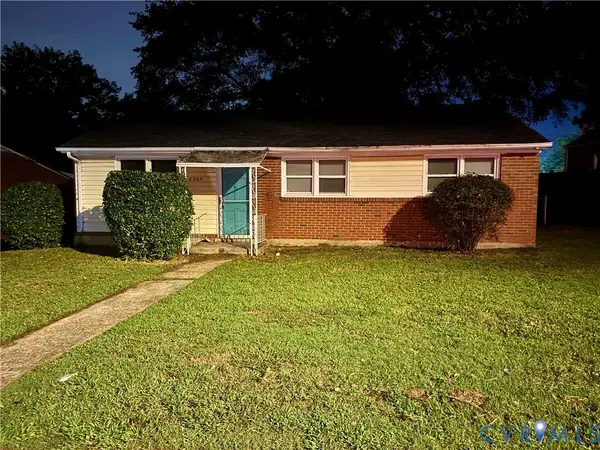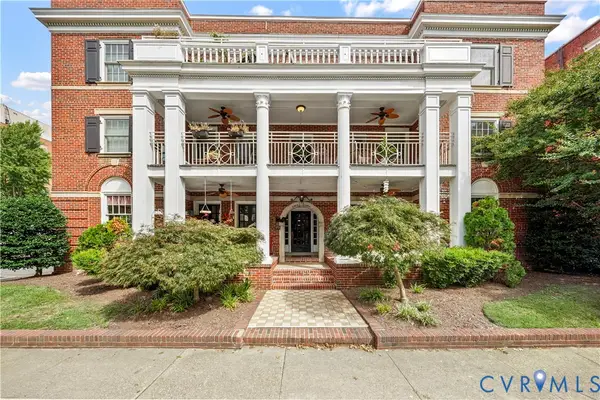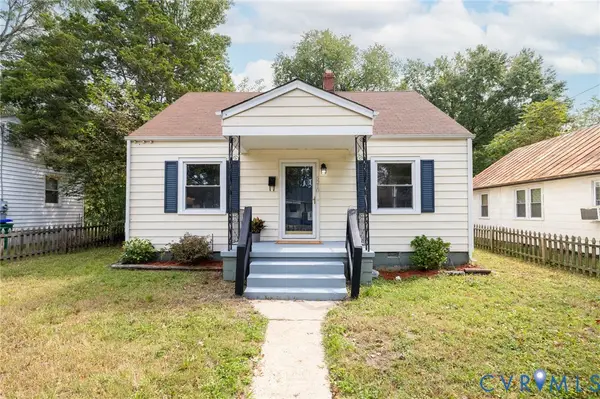5013 Caledonia Road, Richmond, VA 23225
Local realty services provided by:Better Homes and Gardens Real Estate Native American Group
5013 Caledonia Road,Richmond, VA 23225
$749,500
- 3 Beds
- 3 Baths
- 3,634 sq. ft.
- Single family
- Active
Listed by:scott garnett
Office:samson properties
MLS#:2516389
Source:RV
Price summary
- Price:$749,500
- Price per sq. ft.:$206.25
About this home
Classic brick and slate colonial located in the heart of the desirable Westover Hills neighborhood. The center hallway greets you as you enter the first floor featuring a large living room with fireplace, dining room with glass French doors, generous eat in kitchen, family room, den and an office. The kitchen features trendy two tone cabinets, granite counter tops, stainless steel appliances, tile backsplash and plenty of room for a large breakfast table. The second floor features three well appointed bedrooms, a nursery and access thru the primary bedroom to the third floor rec/tv/game room. The basement could serve as a tv room, work out room or second family room. The fenced rear yard is perfect for entertaining and the oversized 2 car garage is a must have for cars, bikes, storage or a workshop. All of this within blocks of local restaurants and shopping and even a brewery.. Close to all of the interstates, easy access to downtown, the Fan and Scotts Addition.
Contact an agent
Home facts
- Year built:1936
- Listing ID #:2516389
- Added:104 day(s) ago
- Updated:September 13, 2025 at 02:23 PM
Rooms and interior
- Bedrooms:3
- Total bathrooms:3
- Full bathrooms:2
- Half bathrooms:1
- Living area:3,634 sq. ft.
Heating and cooling
- Cooling:Central Air, Zoned
- Heating:Natural Gas, Radiators
Structure and exterior
- Roof:Asphalt, Slate
- Year built:1936
- Building area:3,634 sq. ft.
- Lot area:0.15 Acres
Schools
- High school:Huguenot
- Middle school:River City
- Elementary school:Westover Hills
Utilities
- Water:Public
- Sewer:Public Sewer
Finances and disclosures
- Price:$749,500
- Price per sq. ft.:$206.25
- Tax amount:$7,056 (2024)
New listings near 5013 Caledonia Road
- New
 $315,000Active4 beds 2 baths1,032 sq. ft.
$315,000Active4 beds 2 baths1,032 sq. ft.1 E 35th Street, Richmond, VA 23224
MLS# 2523997Listed by: RIVER CITY ELITE PROPERTIES - REAL BROKER - New
 $175,000Active3 beds 1 baths1,007 sq. ft.
$175,000Active3 beds 1 baths1,007 sq. ft.2304 Redwood Avenue, Richmond, VA 23223
MLS# 2526614Listed by: HENRY BRIGGS & ASSOC, INC - New
 $285,000Active3 beds 1 baths1,049 sq. ft.
$285,000Active3 beds 1 baths1,049 sq. ft.621 Tilton Court, Richmond, VA 23224
MLS# 2527098Listed by: FIRST CHOICE REALTY - New
 $285,000Active1 beds 1 baths724 sq. ft.
$285,000Active1 beds 1 baths724 sq. ft.2814 Kensington Avenue #U11, Richmond, VA 23221
MLS# 2527059Listed by: SHAHEEN RUTH MARTIN & FONVILLE  $250,000Pending2 beds 1 baths925 sq. ft.
$250,000Pending2 beds 1 baths925 sq. ft.1613 Westhill Road, Richmond, VA 23226
MLS# 2524747Listed by: RE/MAX COMMONWEALTH- New
 $227,500Active2 beds 1 baths820 sq. ft.
$227,500Active2 beds 1 baths820 sq. ft.1416 Garber Street, Richmond, VA 23231
MLS# 2525920Listed by: JOYNER FINE PROPERTIES - Open Sat, 2 to 4pmNew
 $789,000Active4 beds 4 baths2,314 sq. ft.
$789,000Active4 beds 4 baths2,314 sq. ft.3228 Park Avenue, Richmond, VA 23221
MLS# 2526775Listed by: ERA WOODY HOGG & ASSOC - Open Sun, 12 to 2pmNew
 $205,000Active2 beds 1 baths750 sq. ft.
$205,000Active2 beds 1 baths750 sq. ft.5210 Waverly Avenue, Richmond, VA 23231
MLS# 2526852Listed by: RIVER FOX REALTY LLC - New
 $399,950Active3 beds 3 baths1,815 sq. ft.
$399,950Active3 beds 3 baths1,815 sq. ft.18 W 29th Street, Richmond, VA 23223
MLS# 2527014Listed by: HOMETOWN REALTY - New
 $349,000Active2 beds 1 baths930 sq. ft.
$349,000Active2 beds 1 baths930 sq. ft.1610 Grove Avenue #U10, Richmond, VA 23220
MLS# 2523454Listed by: LONG & FOSTER REALTORS
