518 E Brookland Park Boulevard, Richmond, VA 23222
Local realty services provided by:Better Homes and Gardens Real Estate Base Camp
518 E Brookland Park Boulevard,Richmond, VA 23222
$329,950
- 3 Beds
- 2 Baths
- 1,674 sq. ft.
- Single family
- Active
Listed by: matt jarreau
Office: hometown realty
MLS#:2526315
Source:RV
Price summary
- Price:$329,950
- Price per sq. ft.:$197.1
About this home
Nestled in Brookland Park directly across from Hotchkiss Park and blocks away from Ruby Scoops, Smoky Mug, Slay Burger, The Fuzzy Cactus and so many more shops a moments walk from your front door! Boasting 3 bedrooms, 2 full baths and nearly 1,700 SF with a nice sized privacy fenced rear yard with off street parking and a larger detached shed perfect for storage and a new roof in 2024. Enjoy a oversized covered front porch with a great view of the tree lined street and park in the back drop. Walk into a larger living room with hardwood floors, ceiling fan and lots of great natural light! Nice sized dining room also features hardwoods and flows easily into the kitchen. Spacious kitchen featuring tile floors, granite counter tops, recessed lights, SS Appliances, tons of cabinets with an eat in area! Off the kitchen is a walk in laundry room also featuring tile floors and lots of additional storage! Walk out of the kitchen into the private, landscaped rear yard with a nice sized storage shed and off street parking just off the alley. Nice sized lower level bedrooms both feature ceiling fans and over head lighting with hardwoods and decent closet space. Lower level hall bath boasts tile floors, tile tub/shower surround with a linen closet for additional storage. Walk up to the private primary suite boasting a massive bedroom with lots of natural light, hardwoods, good closet space and a ceiling fan. Primary bath boasts tile floors, nice sized walk in shower, linen closet for additional storage. Stop by and see this one for yourself and enjoy a well rounded home in great shape and a bustling community just outside your front door.
Contact an agent
Home facts
- Year built:1936
- Listing ID #:2526315
- Added:48 day(s) ago
- Updated:November 13, 2025 at 03:55 AM
Rooms and interior
- Bedrooms:3
- Total bathrooms:2
- Full bathrooms:2
- Living area:1,674 sq. ft.
Heating and cooling
- Cooling:Central Air, Heat Pump
- Heating:Electric, Heat Pump
Structure and exterior
- Roof:Composition
- Year built:1936
- Building area:1,674 sq. ft.
- Lot area:0.11 Acres
Schools
- High school:John Marshall
- Middle school:Henderson
- Elementary school:Barack Obama
Utilities
- Water:Public
- Sewer:Public Sewer
Finances and disclosures
- Price:$329,950
- Price per sq. ft.:$197.1
- Tax amount:$3,996 (2025)
New listings near 518 E Brookland Park Boulevard
- New
 $379,990Active3 beds 3 baths1,894 sq. ft.
$379,990Active3 beds 3 baths1,894 sq. ft.2012 National Street, Richmond, VA 23231
MLS# 2531358Listed by: BHHS PENFED REALTY - New
 $385,000Active3 beds 3 baths1,786 sq. ft.
$385,000Active3 beds 3 baths1,786 sq. ft.1113 N 33rd Street, Richmond, VA 23223
MLS# 2531092Listed by: HOMETOWN REALTY - Open Sat, 11am to 1pmNew
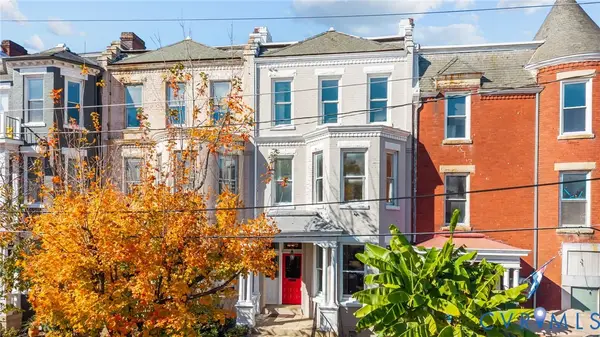 $900,000Active4 beds 4 baths2,988 sq. ft.
$900,000Active4 beds 4 baths2,988 sq. ft.308 N Lombardy Street, Richmond, VA 23220
MLS# 2530604Listed by: KELLER WILLIAMS REALTY - New
 $199,950Active3 beds 2 baths1,547 sq. ft.
$199,950Active3 beds 2 baths1,547 sq. ft.1332 Darbytown Road, Richmond, VA 23231
MLS# 2530777Listed by: EXIT FIRST REALTY - Open Sat, 12 to 2pmNew
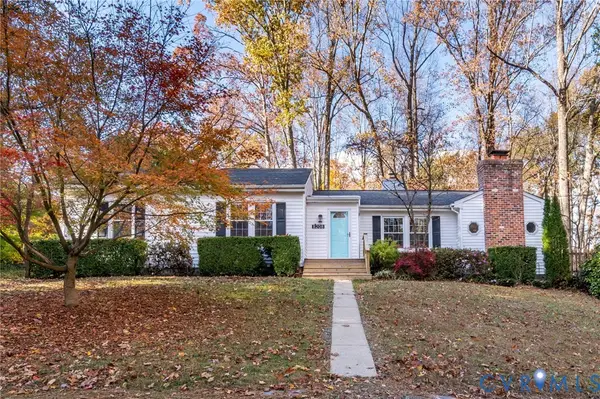 $499,000Active3 beds 2 baths2,000 sq. ft.
$499,000Active3 beds 2 baths2,000 sq. ft.8208 Avignon Drive, Richmond, VA 23235
MLS# 2530971Listed by: CAPCENTER - Open Sun, 1 to 4pmNew
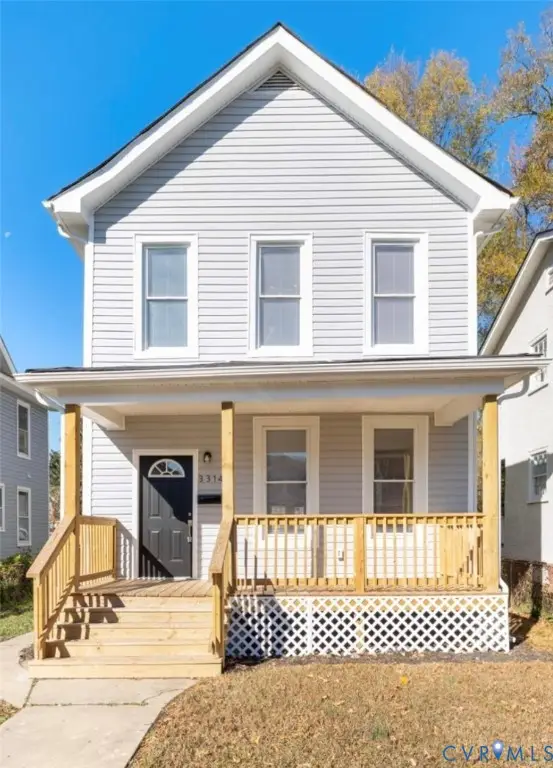 $429,950Active3 beds 3 baths1,496 sq. ft.
$429,950Active3 beds 3 baths1,496 sq. ft.3314 Maryland Avenue, Richmond, VA 23222
MLS# 2531362Listed by: NEXT LEVEL REAL ESTATE GROUP LLC - Open Sat, 10:30am to 12:30pmNew
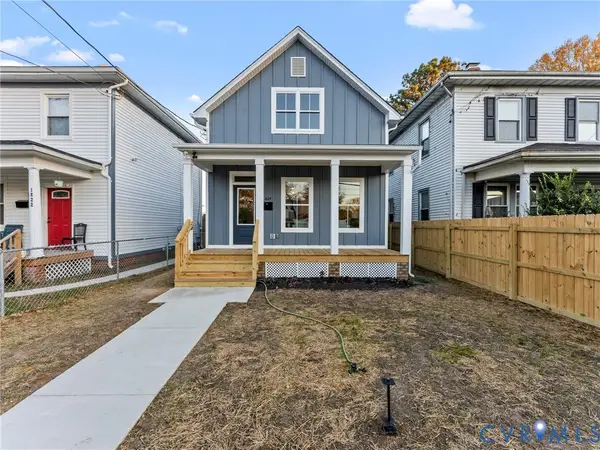 $349,900Active3 beds 3 baths1,617 sq. ft.
$349,900Active3 beds 3 baths1,617 sq. ft.1824 Ingram Avenue, Richmond, VA 23224
MLS# 2531142Listed by: RIVER CITY ELITE PROPERTIES - REAL BROKER - Open Sun, 12 to 2pmNew
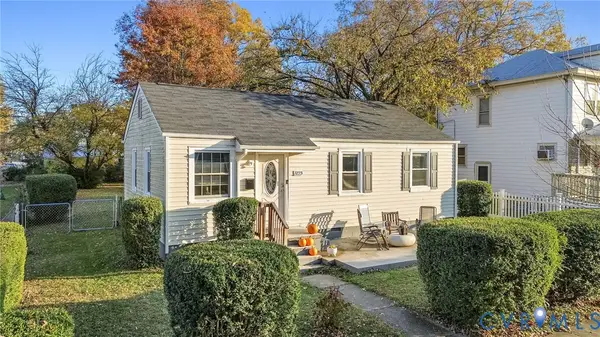 $240,000Active3 beds 1 baths864 sq. ft.
$240,000Active3 beds 1 baths864 sq. ft.3223 Maryland Avenue, Richmond, VA 23222
MLS# 2531201Listed by: EXP REALTY LLC - Open Thu, 3 to 5pmNew
 $775,000Active3 beds 2 baths2,078 sq. ft.
$775,000Active3 beds 2 baths2,078 sq. ft.4409 S Willetta Drive, Richmond, VA 23221
MLS# 2530147Listed by: COMPASS - New
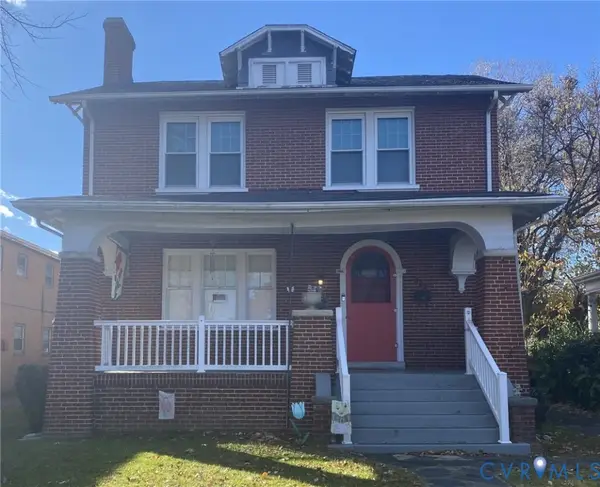 $396,830Active4 beds 1 baths1,624 sq. ft.
$396,830Active4 beds 1 baths1,624 sq. ft.4322 Chamberlayne Avenue, Richmond, VA 23227
MLS# 2531191Listed by: ICON REALTY GROUP
