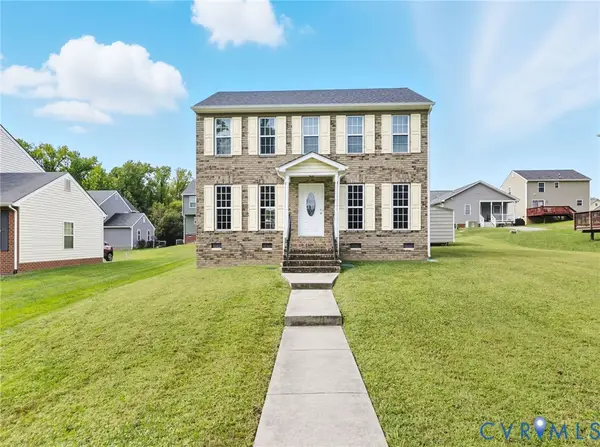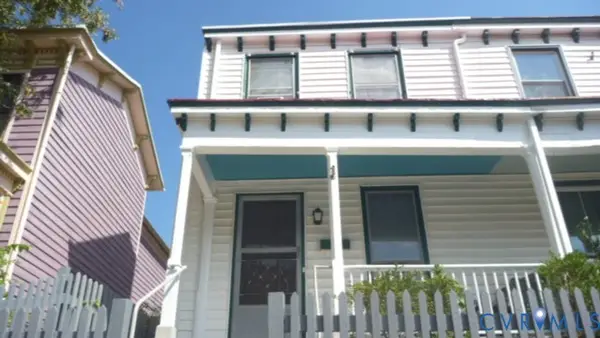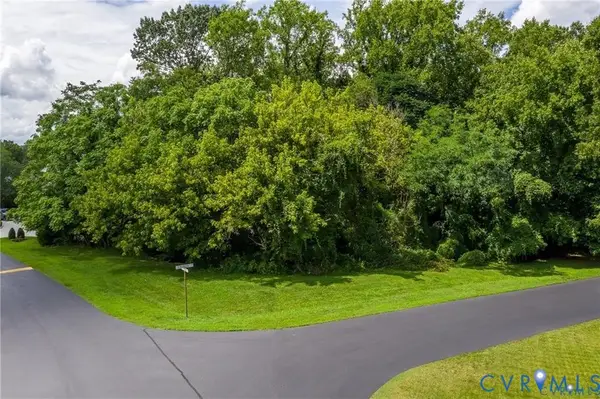9607 Woodstream Drive, Richmond, VA 23238
Local realty services provided by:Better Homes and Gardens Real Estate Base Camp
9607 Woodstream Drive,Richmond, VA 23238
$469,000
- 3 Beds
- 3 Baths
- 1,818 sq. ft.
- Single family
- Pending
Listed by:nicole best
Office:samson properties
MLS#:2523305
Source:RV
Price summary
- Price:$469,000
- Price per sq. ft.:$257.98
About this home
A beautifully renovated storybook colonial in the West End featuring a chef’s kitchen, outdoor oasis, and spa-like bathrooms. Refinished hardwood floors flow throughout the light-filled home. A spacious living room blends open yet distinct areas for functional living. The expansive eat-in kitchen is a dream with stylish shaker cabinetry, butcher block counters, and classic subway backsplash. Thoughtful details include a pantry, undermount microwave, and built-in wine rack. Whether gathered at the large custom island or around the dining table, this kitchen is truly the heart of the home. It opens to the back den with a cozy fireplace and connects seamlessly to the outdoor living spaces for effortless entertaining. A powder room and laundry complete the first floor. Upstairs, the primary suite makes everyday life feel like vacation. The en-suite bath features a frameless glass rain shower, elegant tile work, and a marble double vanity. Dual closets add generous storage. Two additional bedrooms, each with large closets, share a beautifully renovated hall bath with tub.
Through French doors, the screened porch is a perfect perch on hot days, cool evenings, or summer storms. A wraparound patio offers plenty of room for al fresco dining under string lights, grilling with friends, or fireside relaxation. The large fenced yard has space for littles to play and pets to roam. A detached shed provides excellent storage, while the attached shed keeps quick-grab items handy. The crepe myrtle-lined driveway offers ample parking and easy unloading beside the covered side entry. Mature landscaping showcases hydrangeas and a flower garden. New HVAC, crawl dehumidifier and gutters provide peace of mind.
Tucked beside the woods on a quiet cul-de-sac, the friendly Quail Run neighborhood is situated in the Freeman High School District. Minutes from Costco, Short Pump, Deep Run Park, swim clubs, and Rt 64. Schedule your showing today - your retreat awaits!
Contact an agent
Home facts
- Year built:1977
- Listing ID #:2523305
- Added:4 day(s) ago
- Updated:September 28, 2025 at 05:51 PM
Rooms and interior
- Bedrooms:3
- Total bathrooms:3
- Full bathrooms:2
- Half bathrooms:1
- Living area:1,818 sq. ft.
Heating and cooling
- Cooling:Electric, Heat Pump
- Heating:Electric, Heat Pump
Structure and exterior
- Roof:Composition
- Year built:1977
- Building area:1,818 sq. ft.
- Lot area:0.24 Acres
Schools
- High school:Freeman
- Middle school:Quioccasin
- Elementary school:Jackson Davis
Utilities
- Water:Public
- Sewer:Public Sewer
Finances and disclosures
- Price:$469,000
- Price per sq. ft.:$257.98
- Tax amount:$3,707 (2025)
New listings near 9607 Woodstream Drive
- New
 $499,000Active4 beds 2 baths2,006 sq. ft.
$499,000Active4 beds 2 baths2,006 sq. ft.300 S Cherry Street, Richmond, VA 23220
MLS# 2526205Listed by: REAL BROKER LLC - New
 $284,950Active3 beds 2 baths1,295 sq. ft.
$284,950Active3 beds 2 baths1,295 sq. ft.2307 Whitcomb Street, Richmond, VA 23223
MLS# 2527262Listed by: A PLUS REALTY AND ASSOCIATES INC - Open Sun, 1 to 3pmNew
 $350,000Active3 beds 3 baths1,440 sq. ft.
$350,000Active3 beds 3 baths1,440 sq. ft.3016 Barrington Road, Richmond, VA 23222
MLS# 2527304Listed by: RANSOME REALTY GROUP - New
 $515,000Active3 beds 2 baths1,278 sq. ft.
$515,000Active3 beds 2 baths1,278 sq. ft.4813 W Franklin Street, Richmond, VA 23226
MLS# 2526884Listed by: SHAHEEN RUTH MARTIN & FONVILLE - New
 $410,000Active3 beds 2 baths1,575 sq. ft.
$410,000Active3 beds 2 baths1,575 sq. ft.321 S Pine Street, Richmond, VA 23220
MLS# 2527288Listed by: 804 REAL ESTATE, LLC  $600,000Pending0.75 Acres
$600,000Pending0.75 Acres102 Lockgreen Place, Richmond, VA 23226
MLS# 2527275Listed by: LONG & FOSTER REALTORS- Open Sun, 1 to 3pmNew
 $689,000Active4 beds 3 baths2,305 sq. ft.
$689,000Active4 beds 3 baths2,305 sq. ft.3319 Grove Avenue, Richmond, VA 23221
MLS# 2526171Listed by: SHAHEEN RUTH MARTIN & FONVILLE - Open Sun, 2 to 3pmNew
 $359,999Active2 beds 1 baths1,127 sq. ft.
$359,999Active2 beds 1 baths1,127 sq. ft.3908 Cary Street Road #A, Richmond, VA 23221
MLS# 2527222Listed by: THE STEELE GROUP - New
 $420,000Active3 beds 3 baths1,952 sq. ft.
$420,000Active3 beds 3 baths1,952 sq. ft.511 Northside Avenue, Richmond, VA 23222
MLS# 2527272Listed by: REAL BROKER LLC - New
 $825,000Active4 beds 3 baths1,680 sq. ft.
$825,000Active4 beds 3 baths1,680 sq. ft.1008 Bevridge Road, Richmond, VA 23226
MLS# 2526992Listed by: LONG & FOSTER REALTORS
