423 Oland St, Ruckersville, VA 22968
Local realty services provided by:Better Homes and Gardens Real Estate Maturo
423 Oland St,Ruckersville, VA 22968
$439,900
- 5 Beds
- 3 Baths
- 2,203 sq. ft.
- Single family
- Pending
Listed by: matt white
Office: redfin corporation
MLS#:664709
Source:BRIGHTMLS
Price summary
- Price:$439,900
- Price per sq. ft.:$125.11
- Monthly HOA dues:$53.33
About this home
***Assumable VA Loan*** Welcome home to this inviting 5-bedroom, 2.5-bath home nestled in the sought-after Oxford Hills community. Thoughtfully designed with comfort and style in mind, this home offers an ideal blend of modern updates and timeless charm. Step inside to updated LVP flooring throughout the main living areas. The open floor plan creates a natural flow between the spacious living room and the designated dining area. The heart of the home is the beautifully updated kitchen featuring modern countertops, stainless steel appliances, recessed lighting, and a large eat-in island. A bright breakfast area overlooks the backyard and opens directly to the deck. Upstairs, the primary suite is a true retreat with its private en suite bathroom and custom walk-in closet. Four additional bedrooms offer generous space and flexibility. A convenient laundry room is located on the upper level. The unfinished lower level is full of potential. Outdoor living shines with a stunning open deck and a lush, green backyard that backs to trees, providing privacy and a serene setting. A two-car garage and driveway parking complete this exceptional property. Don?t miss the opportunity to make this welcoming home your own. Book a tour today!
Contact an agent
Home facts
- Year built:2019
- Listing ID #:664709
- Added:175 day(s) ago
- Updated:November 14, 2025 at 08:39 AM
Rooms and interior
- Bedrooms:5
- Total bathrooms:3
- Full bathrooms:2
- Half bathrooms:1
- Living area:2,203 sq. ft.
Heating and cooling
- Cooling:Central A/C
- Heating:Forced Air
Structure and exterior
- Year built:2019
- Building area:2,203 sq. ft.
- Lot area:0.28 Acres
Schools
- High school:WILLIAM MONROE
- Elementary school:RUCKERSVILLE
Utilities
- Water:Public
- Sewer:Public Hook/Up Avail
Finances and disclosures
- Price:$439,900
- Price per sq. ft.:$125.11
- Tax amount:$3,049 (2024)
New listings near 423 Oland St
- New
 $475,000Active6 beds 6 baths2,336 sq. ft.
$475,000Active6 beds 6 baths2,336 sq. ft.187 Duff Ln, RUCKERSVILLE, VA 22968
MLS# VAGR2000778Listed by: SAMSON PROPERTIES 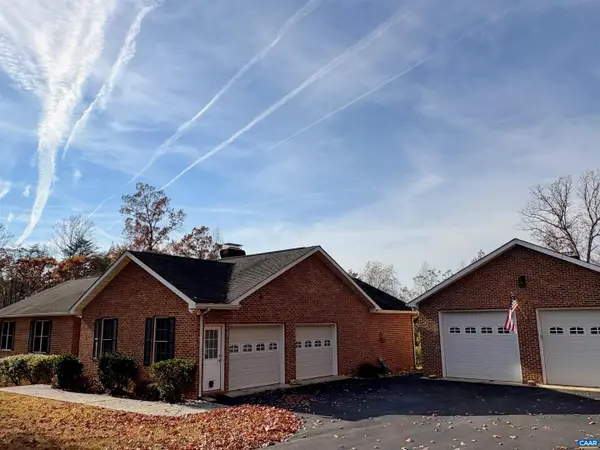 $635,000Pending4 beds 3 baths2,950 sq. ft.
$635,000Pending4 beds 3 baths2,950 sq. ft.109 Wind Ridge Dr, RUCKERSVILLE, VA 22968
MLS# 670860Listed by: SAMSON PROPERTIES $635,000Pending4 beds 3 baths4,742 sq. ft.
$635,000Pending4 beds 3 baths4,742 sq. ft.109 Wind Ridge Dr, Ruckersville, VA 22968
MLS# 670860Listed by: SAMSON PROPERTIES- Open Sat, 11:30am to 1:30pmNew
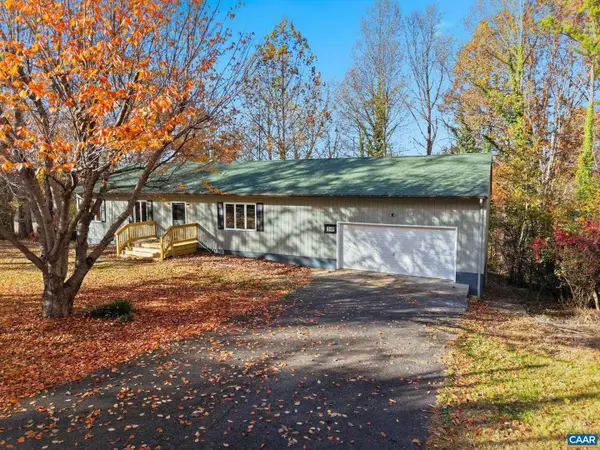 $409,000Active3 beds 2 baths2,470 sq. ft.
$409,000Active3 beds 2 baths2,470 sq. ft.247 Goldenrod Rd, RUCKERSVILLE, VA 22968
MLS# 670742Listed by: OPENING DOORS REAL ESTATE 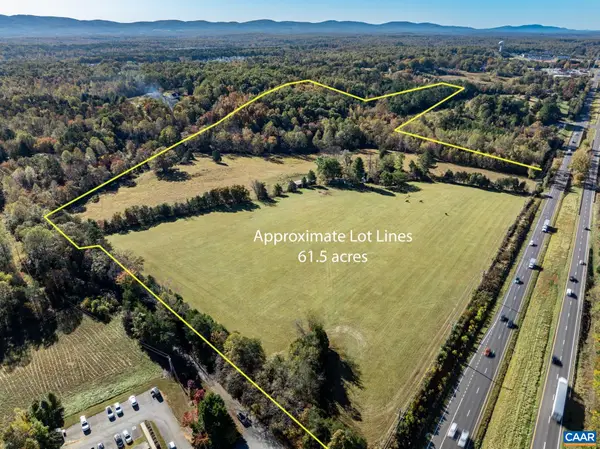 Listed by BHGRE$6,500,000Active61.5 Acres
Listed by BHGRE$6,500,000Active61.5 Acres7634 Seminole Trl, Ruckersville, VA 22968
MLS# 670683Listed by: BETTER HOMES & GARDENS R.E.-PATHWAYS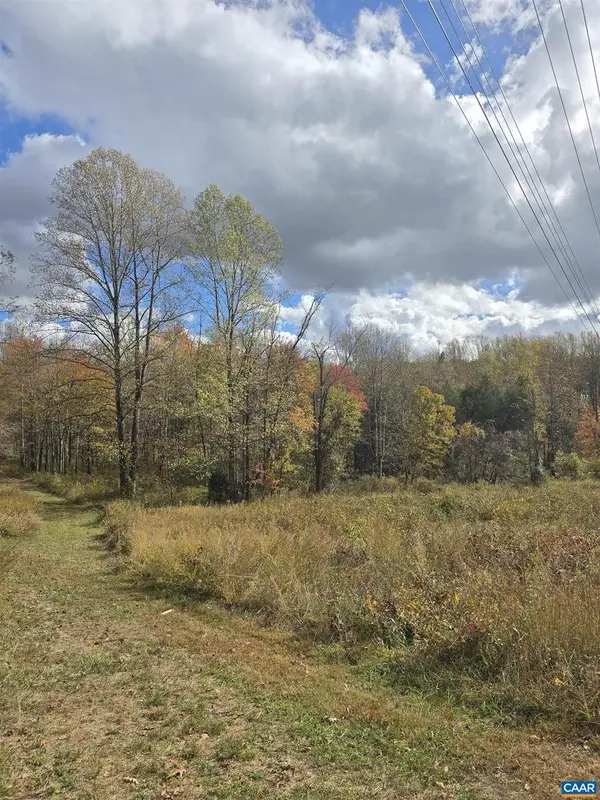 $264,900Active10.3 Acres
$264,900Active10.3 AcresLot C Sycamore Ln, RUCKERSVILLE, VA 22968
MLS# 670621Listed by: ERA BILL MAY REALTY CO.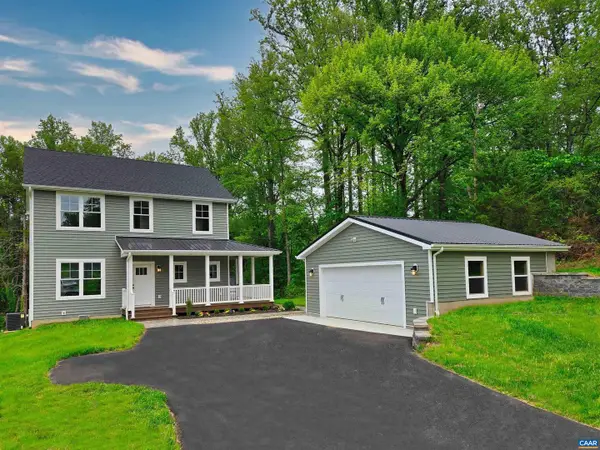 $435,000Active3 beds 3 baths1,894 sq. ft.
$435,000Active3 beds 3 baths1,894 sq. ft.132 James Dr, RUCKERSVILLE, VA 22968
MLS# 670618Listed by: EXP REALTY LLC, - RICHMOND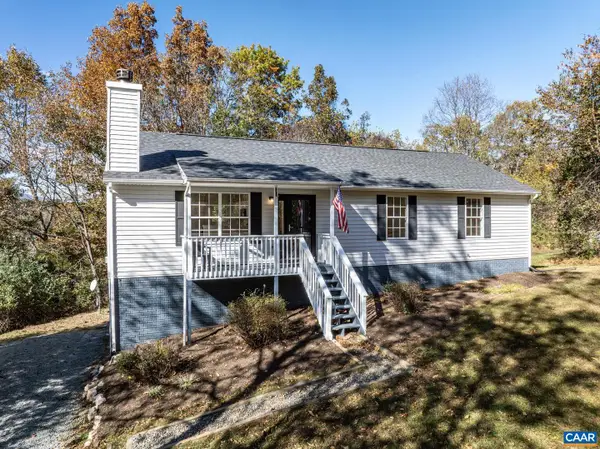 $365,000Active3 beds 2 baths1,352 sq. ft.
$365,000Active3 beds 2 baths1,352 sq. ft.736 Jonquil Rd, RUCKERSVILLE, VA 22968
MLS# 670478Listed by: NEST REALTY GROUP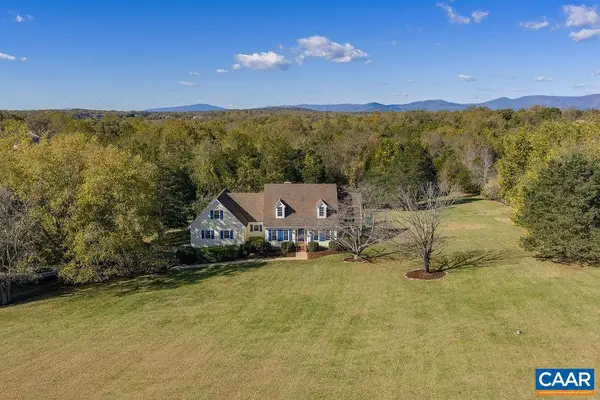 $769,900Pending4 beds 3 baths3,649 sq. ft.
$769,900Pending4 beds 3 baths3,649 sq. ft.5858 Advance Mills Rd, RUCKERSVILLE, VA 22968
MLS# 670438Listed by: RE/MAX REALTY SPECIALISTS-CHARLOTTESVILLE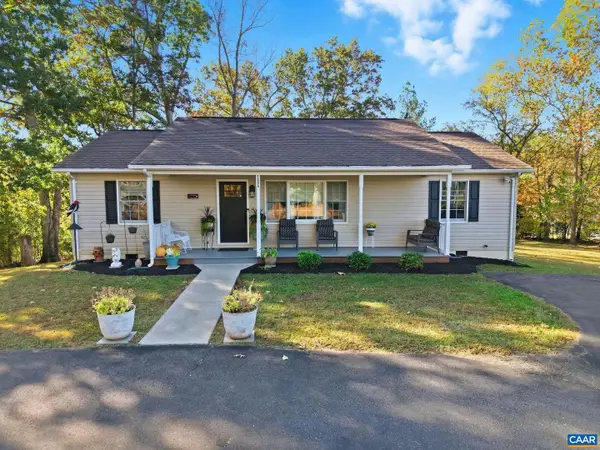 $349,000Pending3 beds 2 baths1,248 sq. ft.
$349,000Pending3 beds 2 baths1,248 sq. ft.5356 Amicus Rd, RUCKERSVILLE, VA 22968
MLS# 670072Listed by: OPENING DOORS REAL ESTATE
