205 Marday Dr, RUTHER GLEN, VA 22546
Local realty services provided by:Better Homes and Gardens Real Estate Community Realty

205 Marday Dr,RUTHER GLEN, VA 22546
$365,000
- 3 Beds
- 3 Baths
- - sq. ft.
- Single family
- Coming Soon
Listed by:kelly combs
Office:q real estate, llc.
MLS#:VACV2008642
Source:BRIGHTMLS
Price summary
- Price:$365,000
- Monthly HOA dues:$145.67
About this home
Welcome to this beautifully maintained and completely move-in ready home, offering nearly 2,400 square feet of finished living space in the gated, amenity-filled community of Lake Land'Or. Situated on a generous, private lot just under half an acre.
As you enter the home, you’ll immediately notice the gleaming hardwood floors that span the main level, paired with soaring vaulted ceilings and abundant natural light. The open-concept design creates a bright, inviting atmosphere—perfect for everyday living and entertaining alike.
The updated kitchen is a true highlight, featuring newer cabinetry, granite countertops, stainless steel appliances, and a layout designed for both functionality and gathering. Adjacent to the dining area, French doors lead to a large walk-down deck, offering seamless indoor-outdoor living. The fully fenced backyard provides privacy and ample space and a newer shed adds additional convenience for storage or hobbies.
The main-level Owner’s Suite is spacious and serene, featuring a lovely sitting area and a private en-suite bathroom complete with dual vanities, a luxurious soaking tub, and a separate walk-in shower—a perfect retreat after a long day.
In total, the home offers three bedrooms and three fully updated bathrooms, with flexible living spaces that adapt to your needs. The fully finished basement expands the living area significantly, offering a large rec/family room with a cozy gas-burning fireplace, a full bathroom, a guest bedroom, and a dedicated laundry and storage area. A bonus room downstairs presents the ideal opportunity for a fourth bedroom, home office, gym, or media room—whatever suits your lifestyle best. A pool table will convey with the purchase, adding to the home’s entertainment appeal.
Throughout the home, you'll find thoughtful upgrades including fresh paint, new carpet in the bedrooms, ceiling fans, and well-maintained systems that make this property truly turnkey.
Located in the desirable Lake Land'Or community, residents enjoy resort-style amenities such as lakes, beaches, pools, playgrounds, sports courts, clubhouse access, walking trails, and 24/7 gated security. Whether you're looking for a peaceful escape or an active neighborhood with plenty of recreational options, this home offers the best of both worlds.
Don’t miss your opportunity to own this spacious, upgraded, and versatile property—schedule your private showing today and discover the lifestyle that Lake Land'Or has to offer.
Contact an agent
Home facts
- Year built:2004
- Listing Id #:VACV2008642
- Added:10 day(s) ago
- Updated:August 16, 2025 at 01:27 PM
Rooms and interior
- Bedrooms:3
- Total bathrooms:3
- Full bathrooms:3
Heating and cooling
- Cooling:Central A/C
- Heating:Central, Electric, Heat Pump(s)
Structure and exterior
- Roof:Shingle
- Year built:2004
Schools
- High school:CAROLINE
- Middle school:CAROLINE
- Elementary school:LEWIS AND CLARK
Utilities
- Water:Public
- Sewer:Septic Exists
Finances and disclosures
- Price:$365,000
- Tax amount:$1,583 (2024)
New listings near 205 Marday Dr
- New
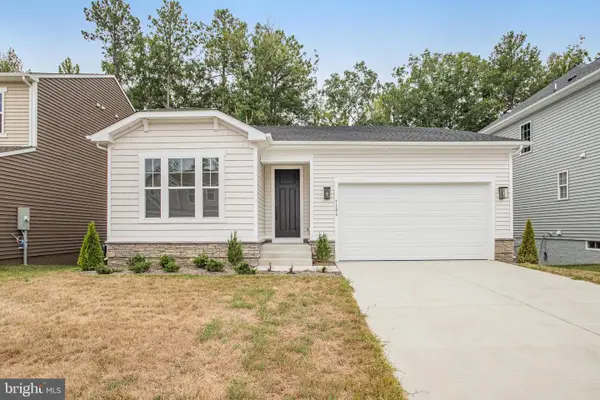 $509,999Active3 beds 2 baths1,790 sq. ft.
$509,999Active3 beds 2 baths1,790 sq. ft.7106 Braxton Ct, RUTHER GLEN, VA 22546
MLS# VACV2008694Listed by: LPT REALTY, LLC - New
 $375,000Active4 beds 3 baths1,589 sq. ft.
$375,000Active4 beds 3 baths1,589 sq. ft.621 Clover Hill Dr, RUTHER GLEN, VA 22546
MLS# VACV2008686Listed by: SAMSON PROPERTIES - New
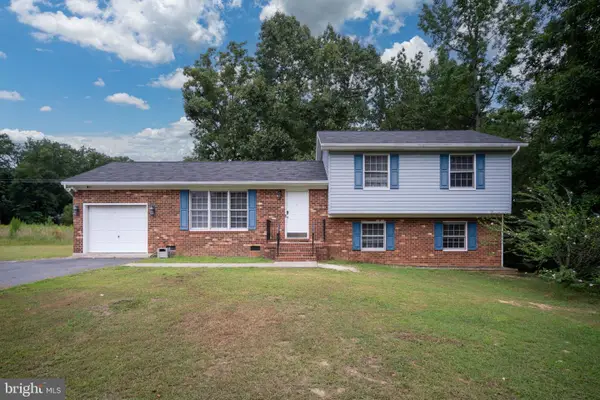 $350,000Active4 beds 3 baths1,776 sq. ft.
$350,000Active4 beds 3 baths1,776 sq. ft.63 Bishop Cv, RUTHER GLEN, VA 22546
MLS# VACV2008680Listed by: BURRELL REALTY - New
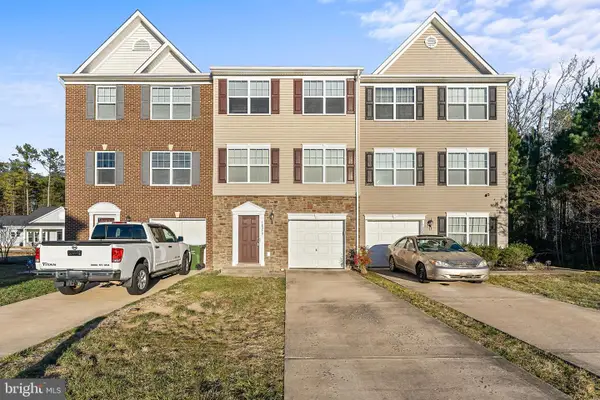 $339,999Active3 beds 4 baths1,820 sq. ft.
$339,999Active3 beds 4 baths1,820 sq. ft.18279 Democracy Ave, RUTHER GLEN, VA 22546
MLS# VACV2008676Listed by: REFORM REALTY - New
 $339,999Active3 beds 4 baths1,882 sq. ft.
$339,999Active3 beds 4 baths1,882 sq. ft.18315 Congressional Cir, RUTHER GLEN, VA 22546
MLS# VACV2008674Listed by: REFORM REALTY - New
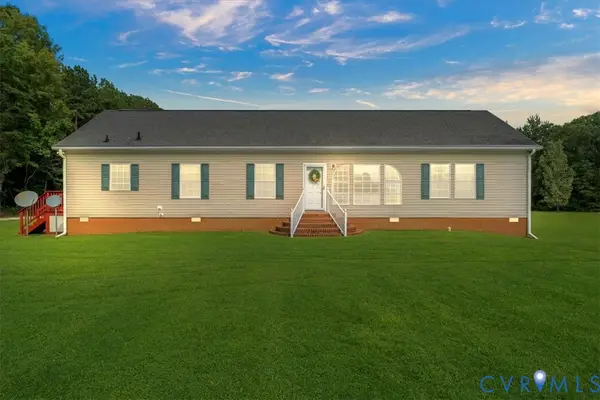 $389,950Active3 beds 2 baths1,836 sq. ft.
$389,950Active3 beds 2 baths1,836 sq. ft.28231 Lewis Moore Road, Ruther Glen, VA 22546
MLS# 2522457Listed by: LEGACY BUILDERS REAL ESTATE GROUP LLC - New
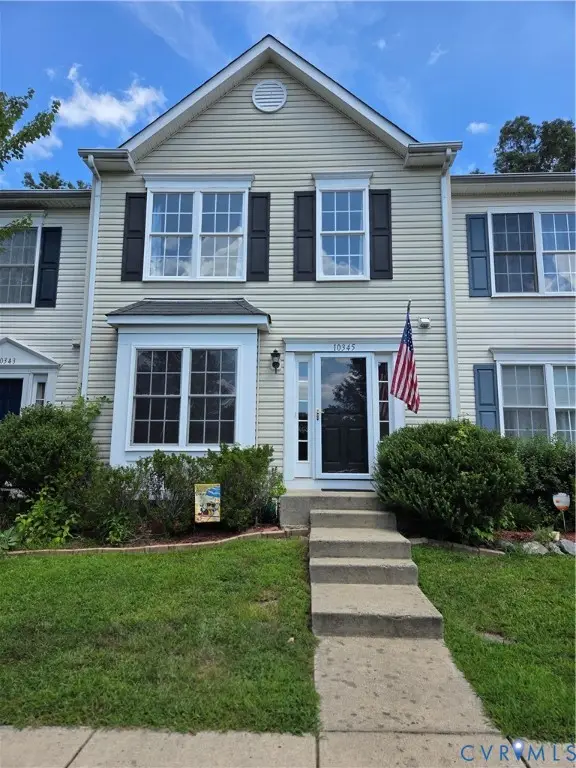 $295,000Active3 beds 4 baths2,527 sq. ft.
$295,000Active3 beds 4 baths2,527 sq. ft.10345 Citation Way, Ruther Glen, VA 22546
MLS# 2522412Listed by: LONG & FOSTER REALTORS - New
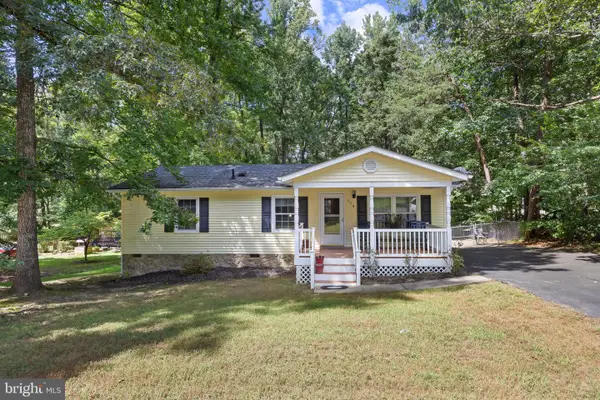 $295,000Active3 beds 2 baths1,008 sq. ft.
$295,000Active3 beds 2 baths1,008 sq. ft.514 Redground Dr, RUTHER GLEN, VA 22546
MLS# VACV2008668Listed by: CLARK PREMIER REALTY GROUP - New
 $399,000Active4 beds 3 baths2,457 sq. ft.
$399,000Active4 beds 3 baths2,457 sq. ft.600 Abbey Dr, RUTHER GLEN, VA 22546
MLS# VACV2008654Listed by: KELLER WILLIAMS RICHMOND WEST - New
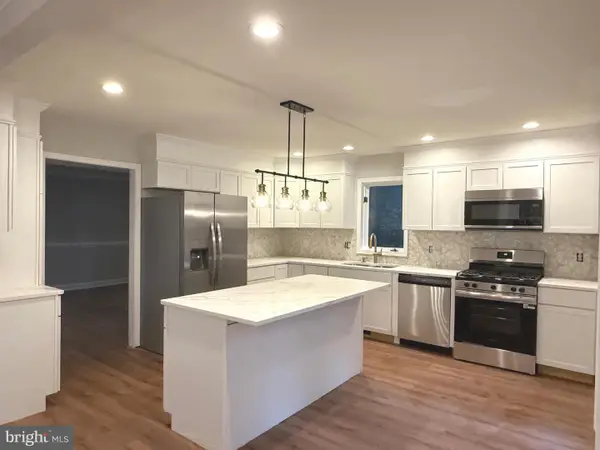 $529,999Active4 beds 5 baths4,341 sq. ft.
$529,999Active4 beds 5 baths4,341 sq. ft.370 Land Or Dr, RUTHER GLEN, VA 22546
MLS# VACV2008666Listed by: SAMSON PROPERTIES
