517 Welsh Dr, RUTHER GLEN, VA 22546
Local realty services provided by:Better Homes and Gardens Real Estate GSA Realty
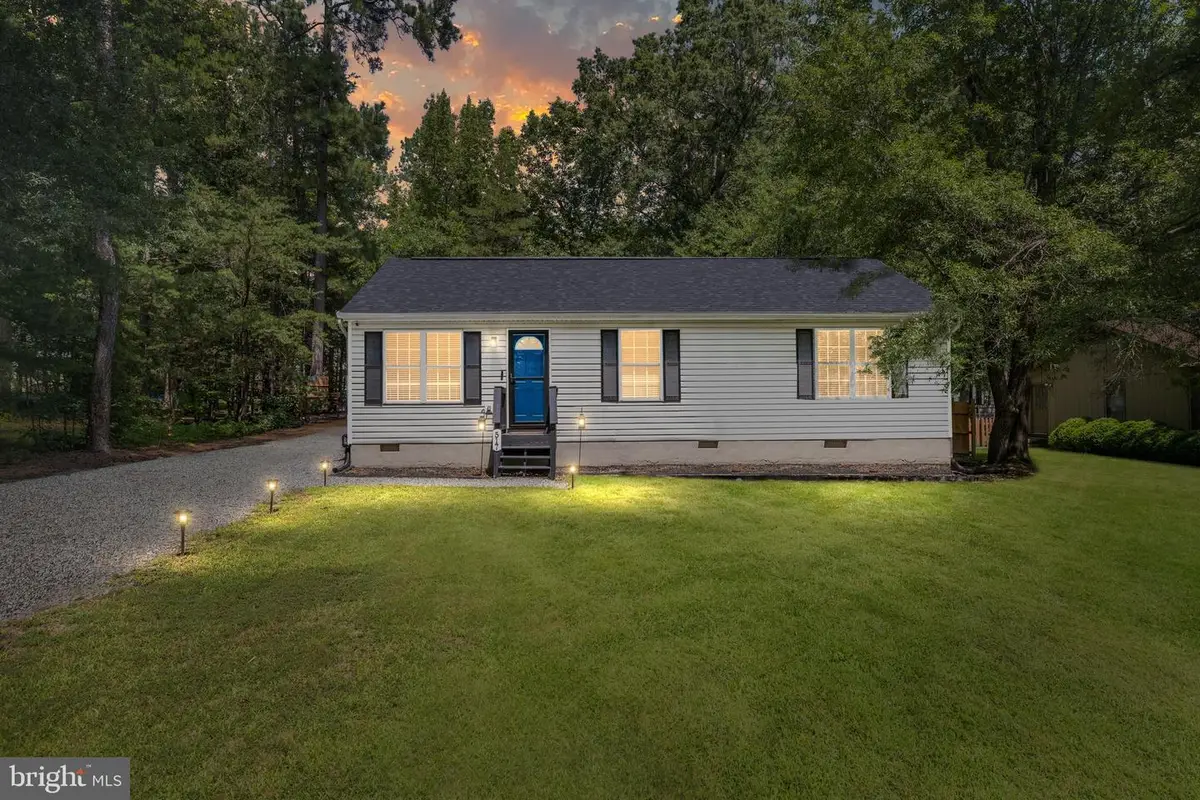


517 Welsh Dr,RUTHER GLEN, VA 22546
$315,000
- 3 Beds
- 2 Baths
- 1,008 sq. ft.
- Single family
- Pending
Listed by:kim wright sebrell
Office:keller williams richmond west
MLS#:VACV2008600
Source:BRIGHTMLS
Price summary
- Price:$315,000
- Price per sq. ft.:$312.5
- Monthly HOA dues:$145.67
About this home
This adorable, move-in-ready ranch home in an amenity-filled community offers tons of upgrades! Stepping inside, you’ll find durable LVP flooring (2022- $7,000 value) throughout the home. The spacious family room features a fan/light combo and direct access to the kitchen. The kitchen offers a dining area, granite countertops, white cabinets, stainless steel appliances, including a fridge to convey, a new dishwasher (2025), garbage disposal (2023), and a pantry cabinet. The primary bedroom features dual closets, a ceiling fan/light, and an ensuite bath with LVP flooring, a vanity with a granite countertop, and a refurbished tub/shower combo. Two additional bedrooms, both with LVP flooring, share a full hall bath that was updated in 2025. The spacious backyard, surrounded by a privacy fence, features a fire pit (2021) and is the perfect backdrop for outdoor entertaining. This home offers a two-car garage with direct access to the home via the laundry room. In 2023, a Generlink system ($1,500 value) was installed, as were gutter guards and new shoe molding throughout the home. In 2024, the roof was fully replaced ($8,000 value), and modern ceiling fans and light fixtures were installed throughout the home. Every day is a vacation day in this amenity-filled community! Community amenities include: gated security, two clubhouses, exercise room, picnic pavilions, two pools, beach access, a skeet shooting range, dog park, tennis and basketball courts, playgrounds, and RV/boat storage space available for rent. Don’t miss the chance to make this oasis your own!
Contact an agent
Home facts
- Year built:1996
- Listing Id #:VACV2008600
- Added:19 day(s) ago
- Updated:August 16, 2025 at 07:27 AM
Rooms and interior
- Bedrooms:3
- Total bathrooms:2
- Full bathrooms:2
- Living area:1,008 sq. ft.
Heating and cooling
- Cooling:Central A/C
- Heating:Electric, Heat Pump(s)
Structure and exterior
- Roof:Shingle
- Year built:1996
- Building area:1,008 sq. ft.
Schools
- High school:CAROLINE
- Middle school:CAROLINE
- Elementary school:LADYSMITH
Utilities
- Water:Public
- Sewer:Public Sewer
Finances and disclosures
- Price:$315,000
- Price per sq. ft.:$312.5
- Tax amount:$1,360 (2024)
New listings near 517 Welsh Dr
- New
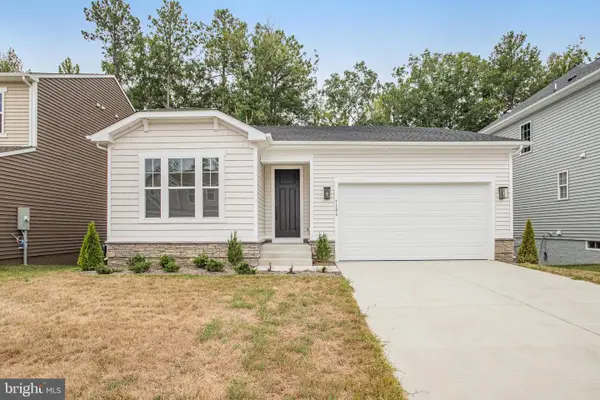 $509,999Active3 beds 2 baths1,790 sq. ft.
$509,999Active3 beds 2 baths1,790 sq. ft.7106 Braxton Ct, RUTHER GLEN, VA 22546
MLS# VACV2008694Listed by: LPT REALTY, LLC - New
 $375,000Active4 beds 3 baths1,589 sq. ft.
$375,000Active4 beds 3 baths1,589 sq. ft.621 Clover Hill Dr, RUTHER GLEN, VA 22546
MLS# VACV2008686Listed by: SAMSON PROPERTIES - New
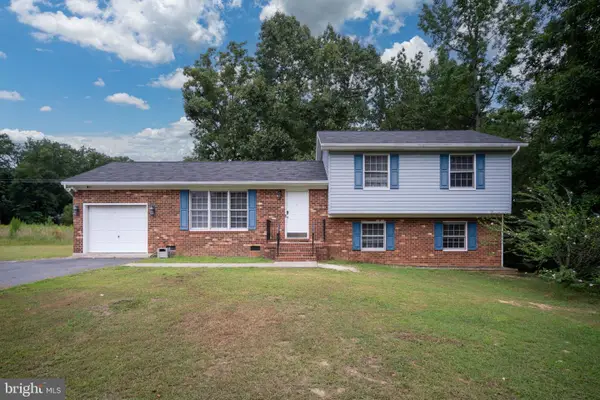 $350,000Active4 beds 3 baths1,776 sq. ft.
$350,000Active4 beds 3 baths1,776 sq. ft.63 Bishop Cv, RUTHER GLEN, VA 22546
MLS# VACV2008680Listed by: BURRELL REALTY - New
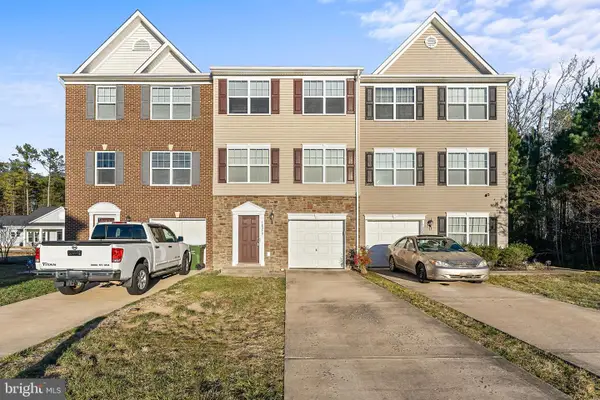 $339,999Active3 beds 4 baths1,820 sq. ft.
$339,999Active3 beds 4 baths1,820 sq. ft.18279 Democracy Ave, RUTHER GLEN, VA 22546
MLS# VACV2008676Listed by: REFORM REALTY - New
 $339,999Active3 beds 4 baths1,882 sq. ft.
$339,999Active3 beds 4 baths1,882 sq. ft.18315 Congressional Cir, RUTHER GLEN, VA 22546
MLS# VACV2008674Listed by: REFORM REALTY - New
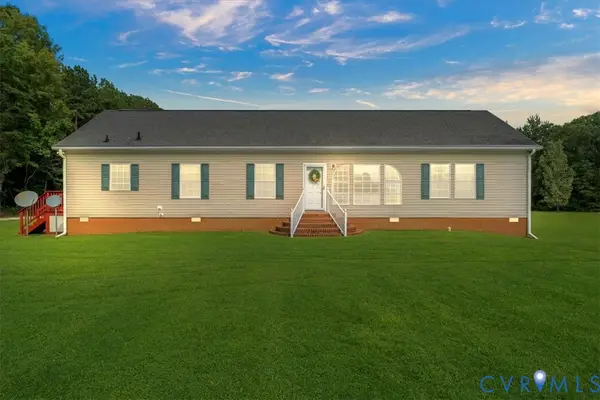 $389,950Active3 beds 2 baths1,836 sq. ft.
$389,950Active3 beds 2 baths1,836 sq. ft.28231 Lewis Moore Road, Ruther Glen, VA 22546
MLS# 2522457Listed by: LEGACY BUILDERS REAL ESTATE GROUP LLC - New
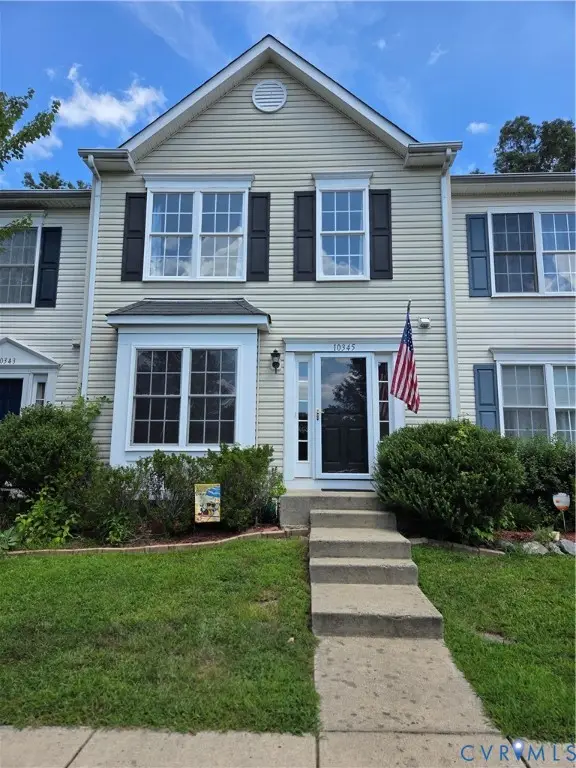 $295,000Active3 beds 4 baths2,527 sq. ft.
$295,000Active3 beds 4 baths2,527 sq. ft.10345 Citation Way, Ruther Glen, VA 22546
MLS# 2522412Listed by: LONG & FOSTER REALTORS - New
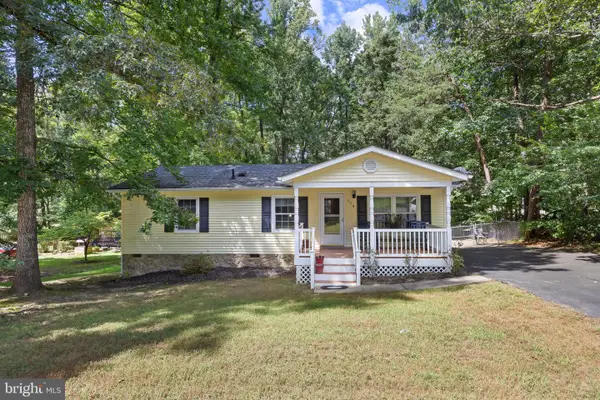 $295,000Active3 beds 2 baths1,008 sq. ft.
$295,000Active3 beds 2 baths1,008 sq. ft.514 Redground Dr, RUTHER GLEN, VA 22546
MLS# VACV2008668Listed by: CLARK PREMIER REALTY GROUP - New
 $399,000Active4 beds 3 baths2,457 sq. ft.
$399,000Active4 beds 3 baths2,457 sq. ft.600 Abbey Dr, RUTHER GLEN, VA 22546
MLS# VACV2008654Listed by: KELLER WILLIAMS RICHMOND WEST - New
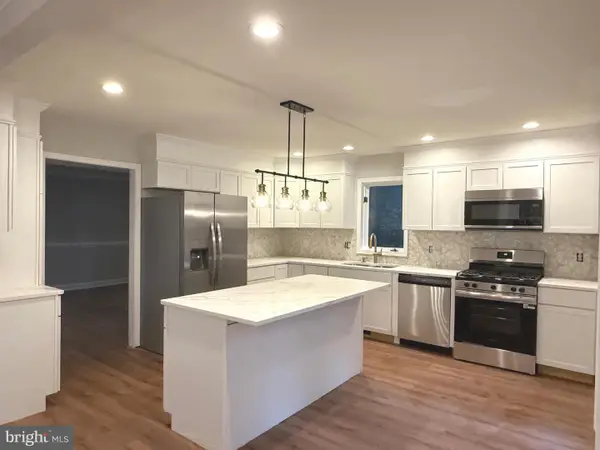 $529,999Active4 beds 5 baths4,341 sq. ft.
$529,999Active4 beds 5 baths4,341 sq. ft.370 Land Or Dr, RUTHER GLEN, VA 22546
MLS# VACV2008666Listed by: SAMSON PROPERTIES
