7129 Iron Gall Ln, RUTHER GLEN, VA 22546
Local realty services provided by:Better Homes and Gardens Real Estate Maturo
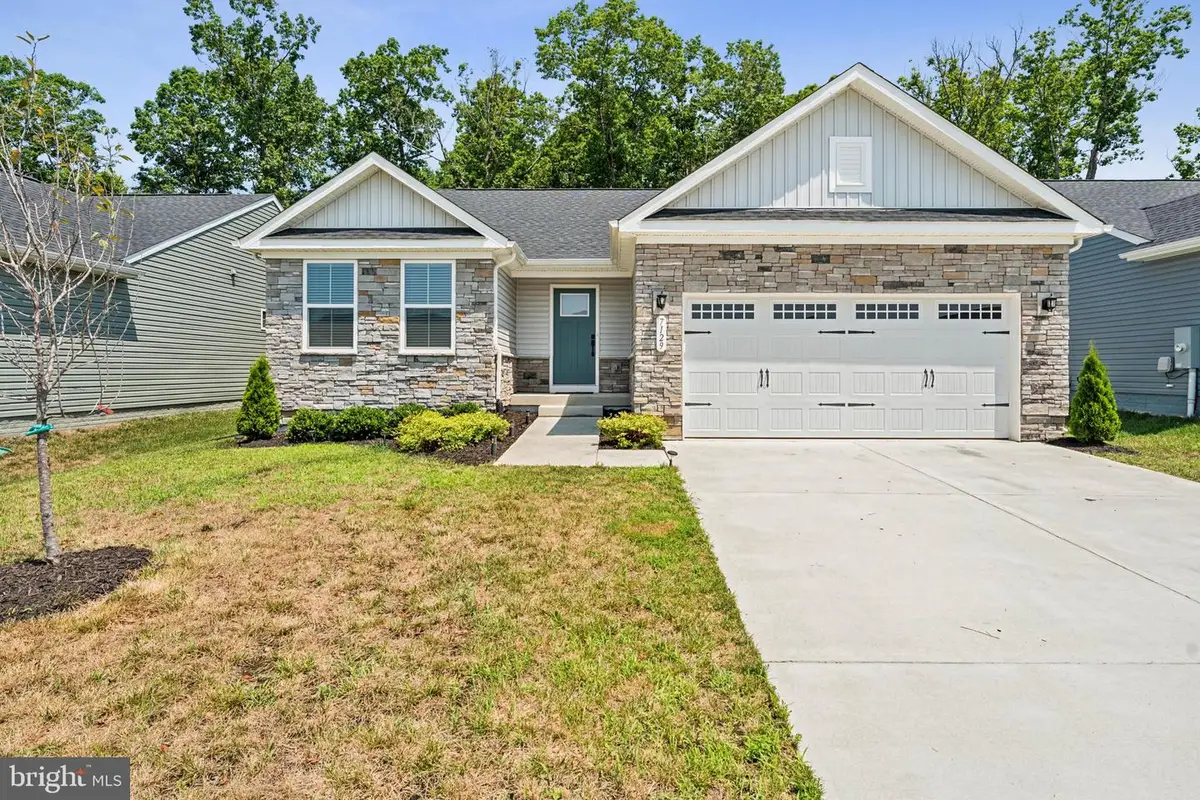


7129 Iron Gall Ln,RUTHER GLEN, VA 22546
$415,000
- 3 Beds
- 2 Baths
- 1,348 sq. ft.
- Single family
- Pending
Listed by:mark s peterson
Office:century 21 new millennium
MLS#:VACV2008512
Source:BRIGHTMLS
Price summary
- Price:$415,000
- Price per sq. ft.:$307.86
- Monthly HOA dues:$99
About this home
Welcome home! This beautiful home located conveniently near I95, in the Pendelton community offers a spacious, open floorplan with 3 bedrooms, 2 bathrooms and a 2-car garage. The kitchen boasts a large island with room for 2 people to sit, extra storage below, granite countertops with plenty of space, and a large pantry. The primary suite is nestled in the rear of the home facing the woods for extra serenity. It includes a large ensuite with dual vanities, and a nice big walk-in closet. 1 of the 2 bedrooms near the front of the home can easily be used as a home office as well. The fully fenced, flat back yard is perfect for pets, leisure, and entertaining. The unfinished basement is plumed for future finishing if desired. Pendleton community offers a variety of amenities including an 18-hole golf course, a dog park, sports courts, walking trails, a park with a playground, a pool with a bathhouse, and a clubhouse. Floorplans are in the document section.
Contact an agent
Home facts
- Year built:2023
- Listing Id #:VACV2008512
- Added:36 day(s) ago
- Updated:August 16, 2025 at 07:27 AM
Rooms and interior
- Bedrooms:3
- Total bathrooms:2
- Full bathrooms:2
- Living area:1,348 sq. ft.
Heating and cooling
- Cooling:Central A/C
- Heating:Electric, Heat Pump(s)
Structure and exterior
- Year built:2023
- Building area:1,348 sq. ft.
- Lot area:0.15 Acres
Utilities
- Water:Public
- Sewer:Public Sewer
Finances and disclosures
- Price:$415,000
- Price per sq. ft.:$307.86
- Tax amount:$2,058 (2024)
New listings near 7129 Iron Gall Ln
- New
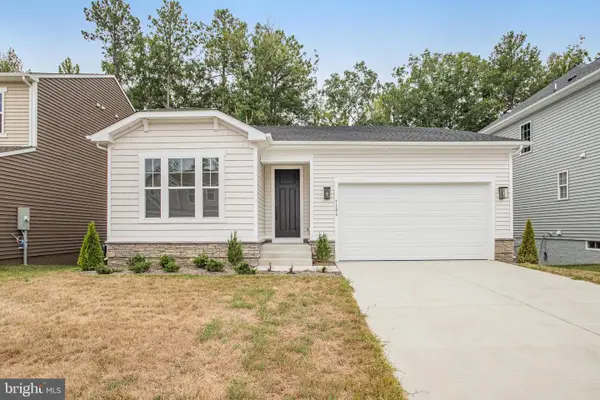 $509,999Active3 beds 2 baths1,790 sq. ft.
$509,999Active3 beds 2 baths1,790 sq. ft.7106 Braxton Ct, RUTHER GLEN, VA 22546
MLS# VACV2008694Listed by: LPT REALTY, LLC - New
 $375,000Active4 beds 3 baths1,589 sq. ft.
$375,000Active4 beds 3 baths1,589 sq. ft.621 Clover Hill Dr, RUTHER GLEN, VA 22546
MLS# VACV2008686Listed by: SAMSON PROPERTIES - New
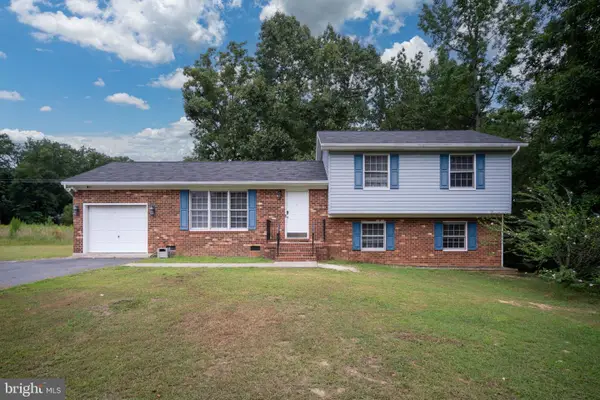 $350,000Active4 beds 3 baths1,776 sq. ft.
$350,000Active4 beds 3 baths1,776 sq. ft.63 Bishop Cv, RUTHER GLEN, VA 22546
MLS# VACV2008680Listed by: BURRELL REALTY - New
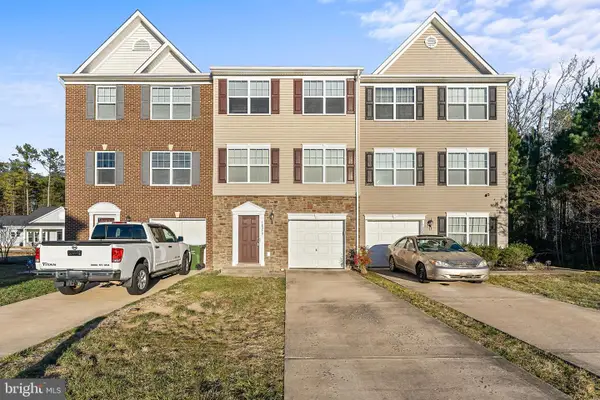 $339,999Active3 beds 4 baths1,820 sq. ft.
$339,999Active3 beds 4 baths1,820 sq. ft.18279 Democracy Ave, RUTHER GLEN, VA 22546
MLS# VACV2008676Listed by: REFORM REALTY - New
 $339,999Active3 beds 4 baths1,882 sq. ft.
$339,999Active3 beds 4 baths1,882 sq. ft.18315 Congressional Cir, RUTHER GLEN, VA 22546
MLS# VACV2008674Listed by: REFORM REALTY - New
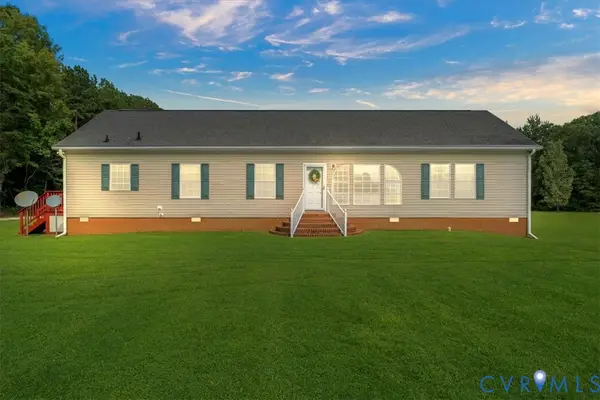 $389,950Active3 beds 2 baths1,836 sq. ft.
$389,950Active3 beds 2 baths1,836 sq. ft.28231 Lewis Moore Road, Ruther Glen, VA 22546
MLS# 2522457Listed by: LEGACY BUILDERS REAL ESTATE GROUP LLC - New
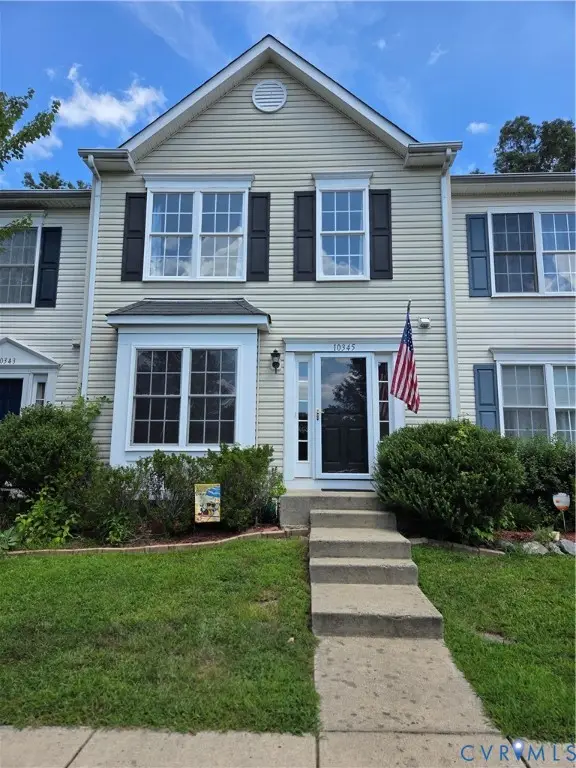 $295,000Active3 beds 4 baths2,527 sq. ft.
$295,000Active3 beds 4 baths2,527 sq. ft.10345 Citation Way, Ruther Glen, VA 22546
MLS# 2522412Listed by: LONG & FOSTER REALTORS - New
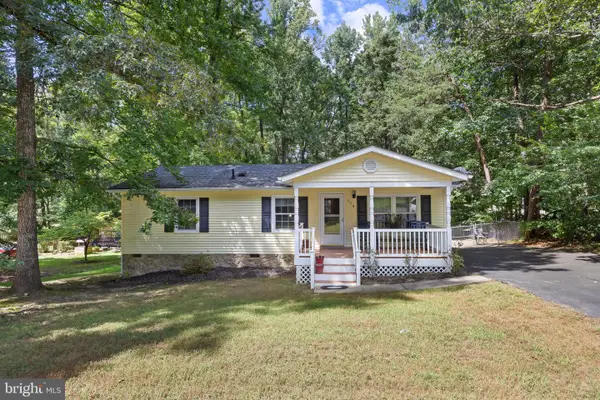 $295,000Active3 beds 2 baths1,008 sq. ft.
$295,000Active3 beds 2 baths1,008 sq. ft.514 Redground Dr, RUTHER GLEN, VA 22546
MLS# VACV2008668Listed by: CLARK PREMIER REALTY GROUP - New
 $399,000Active4 beds 3 baths2,457 sq. ft.
$399,000Active4 beds 3 baths2,457 sq. ft.600 Abbey Dr, RUTHER GLEN, VA 22546
MLS# VACV2008654Listed by: KELLER WILLIAMS RICHMOND WEST - New
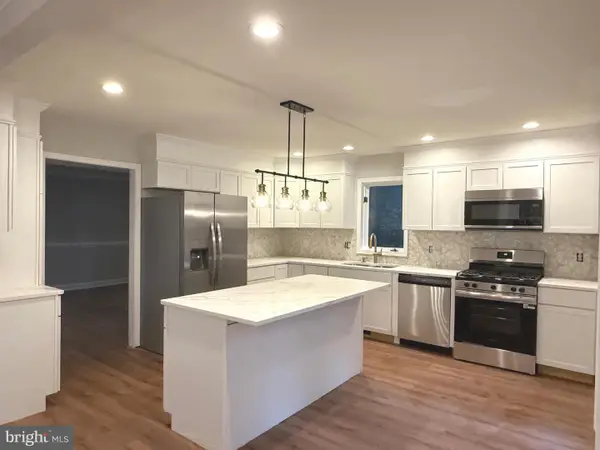 $529,999Active4 beds 5 baths4,341 sq. ft.
$529,999Active4 beds 5 baths4,341 sq. ft.370 Land Or Dr, RUTHER GLEN, VA 22546
MLS# VACV2008666Listed by: SAMSON PROPERTIES
