10740 Bridlerein Ct, Spotsylvania, VA 22553
Local realty services provided by:Better Homes and Gardens Real Estate Community Realty
Listed by:kristina bianchetta
Office:pearson smith realty, llc.
MLS#:VASP2035738
Source:BRIGHTMLS
Price summary
- Price:$624,999
- Price per sq. ft.:$187.86
- Monthly HOA dues:$55
About this home
JUST REDUCED! Don’t miss this move-in ready home, loaded with updates! Nestled at the end of a quiet cul-de-sac on 1.33 wooded acres, this beautiful brick-front colonial offers the perfect balance of privacy and elegance. Step inside to a two-story foyer that welcomes you into a home designed for both gathering and retreat. The main level features formal living and dining rooms with classic crown moulding, a main level home office with French doors, plus an eat-in kitchen with an island and updated appliances that flows seamlessly into the family room with wooded views and cozy fireplace. Just off the kitchen, the screened porch is ideal for your morning coffee or evenings unwinding with a glass of wine while overlooking the trees. Hardwood floors carry throughout the main and upper levels, adding warmth and charm. Upstairs, the spacious primary suite feels like a true retreat with vaulted ceilings, two walk-in closets with custom organization systems, and an updated spa-like ensuite bathroom. Three additional bedrooms and a stylish hall bath with a marble vanity complete the upper level. The finished walk-out basement is built for fun and comfort, with luxury vinyl plank flooring, a full bathroom, and an oversized rec room—complete with a large TV that conveys. It’s ready for football season watch parties or cozy family movie nights. Outside, the backyard offers unmatched privacy with wooded views, plenty of space to explore, and a pre-wired shed perfect for extra storage, a workshop, or hobby space. Updates include: a new roof (2023), two new HVAC systems (2022), new water heater (2023), new hardwood flooring on the main and upper level (2021), new LVP flooring in basement, fresh paint, and more! Be sure to check out the full video tour!
Contact an agent
Home facts
- Year built:1998
- Listing ID #:VASP2035738
- Added:74 day(s) ago
- Updated:November 02, 2025 at 02:45 PM
Rooms and interior
- Bedrooms:4
- Total bathrooms:4
- Full bathrooms:3
- Half bathrooms:1
- Living area:3,327 sq. ft.
Heating and cooling
- Cooling:Central A/C
- Heating:Electric, Heat Pump(s)
Structure and exterior
- Year built:1998
- Building area:3,327 sq. ft.
- Lot area:1.33 Acres
Schools
- High school:RIVERBEND
- Middle school:NI RIVER
- Elementary school:BROCK ROAD
Utilities
- Water:Well
- Sewer:On Site Septic
Finances and disclosures
- Price:$624,999
- Price per sq. ft.:$187.86
- Tax amount:$3,878 (2025)
New listings near 10740 Bridlerein Ct
- New
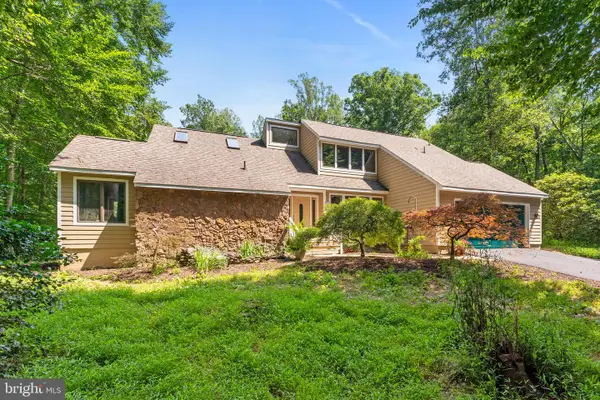 $599,900Active5 beds 4 baths4,301 sq. ft.
$599,900Active5 beds 4 baths4,301 sq. ft.8911 Millwood Dr, SPOTSYLVANIA, VA 22551
MLS# VASP2037380Listed by: COLDWELL BANKER ELITE - New
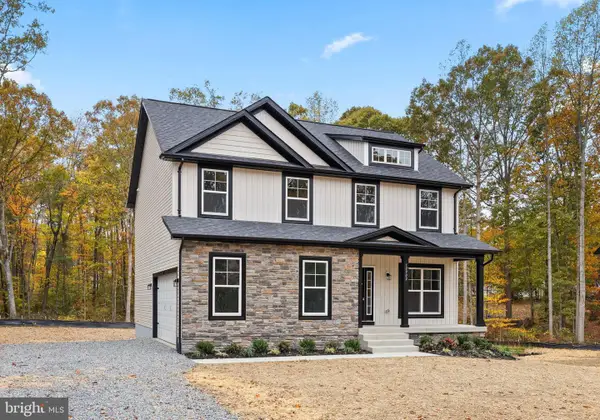 $529,900Active4 beds 3 baths2,221 sq. ft.
$529,900Active4 beds 3 baths2,221 sq. ft.10902 Thiel Ct, SPOTSYLVANIA, VA 22551
MLS# VASP2037188Listed by: BELCHER REAL ESTATE, LLC. - New
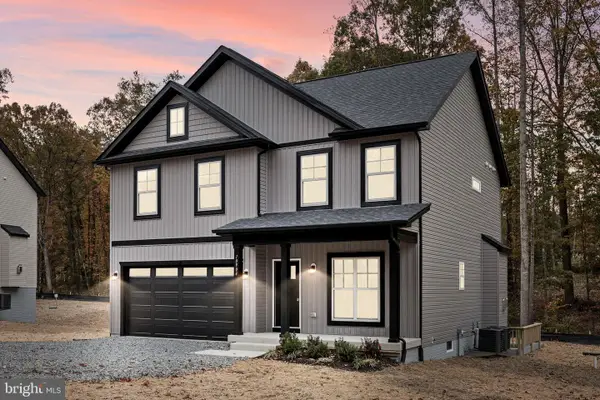 $529,900Active4 beds 3 baths2,220 sq. ft.
$529,900Active4 beds 3 baths2,220 sq. ft.10904 Thiel Ct, SPOTSYLVANIA, VA 22551
MLS# VASP2037208Listed by: BELCHER REAL ESTATE, LLC. 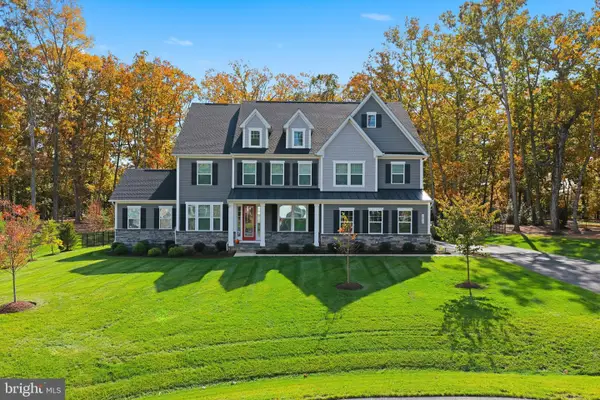 $1,250,000Pending5 beds 7 baths6,305 sq. ft.
$1,250,000Pending5 beds 7 baths6,305 sq. ft.10914 Canterbury Ct, SPOTSYLVANIA, VA 22551
MLS# VASP2037340Listed by: FAWN LAKE REAL ESTATE COMPANY $1,050,000Pending4 beds 4 baths5,118 sq. ft.
$1,050,000Pending4 beds 4 baths5,118 sq. ft.11502 Meade Pointe, SPOTSYLVANIA, VA 22551
MLS# VASP2037364Listed by: FAWN LAKE REAL ESTATE COMPANY- New
 $419,900Active3 beds 2 baths1,344 sq. ft.
$419,900Active3 beds 2 baths1,344 sq. ft.8611 Engleman Ln, SPOTSYLVANIA, VA 22551
MLS# VASP2037354Listed by: BELCHER REAL ESTATE, LLC. - Coming Soon
 $375,000Coming Soon3 beds 3 baths
$375,000Coming Soon3 beds 3 baths7947 Independence Dr, SPOTSYLVANIA, VA 22553
MLS# VASP2037360Listed by: EXP REALTY, LLC - New
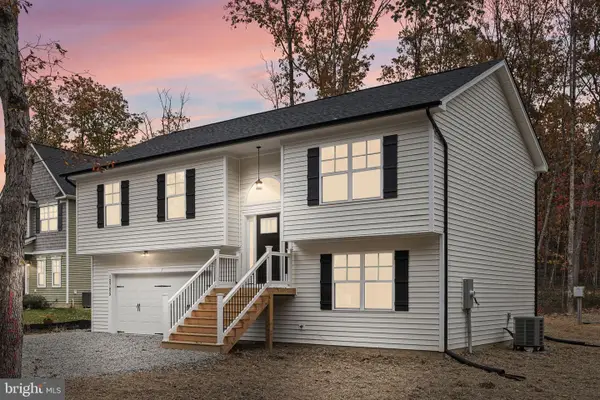 $469,900Active4 beds 3 baths1,803 sq. ft.
$469,900Active4 beds 3 baths1,803 sq. ft.12705 Plantation Dr, SPOTSYLVANIA, VA 22551
MLS# VASP2036774Listed by: BELCHER REAL ESTATE, LLC. - New
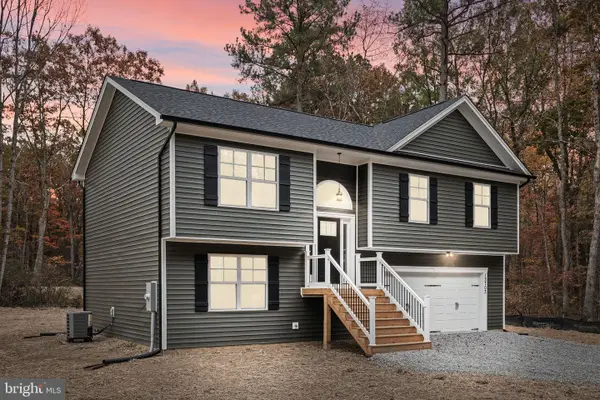 $469,900Active4 beds 3 baths1,803 sq. ft.
$469,900Active4 beds 3 baths1,803 sq. ft.12703 Plantation Dr, SPOTSYLVANIA, VA 22551
MLS# VASP2036780Listed by: BELCHER REAL ESTATE, LLC. - New
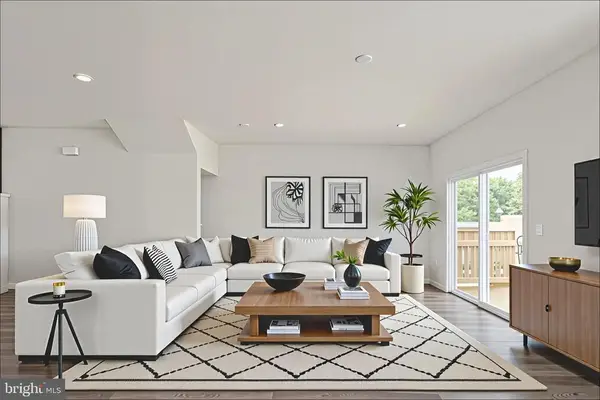 $445,325Active3 beds 4 baths2,145 sq. ft.
$445,325Active3 beds 4 baths2,145 sq. ft.8824 Selby Ct, Spotsylvania, VA 22551
MLS# VASP2037348Listed by: COLDWELL BANKER ELITE
