12822 Pelham Dr, Spotsylvania, VA 22553
Local realty services provided by:Better Homes and Gardens Real Estate Maturo
12822 Pelham Dr,Spotsylvania, VA 22553
$574,900
- 3 Beds
- 4 Baths
- 2,463 sq. ft.
- Single family
- Active
Listed by:jeffrey m hancock
Office:belcher real estate, llc.
MLS#:VASP2035986
Source:BRIGHTMLS
Price summary
- Price:$574,900
- Price per sq. ft.:$233.41
- Monthly HOA dues:$33.33
About this home
Welcome to 12822 Pelham Drive, a lovingly cared-for colonial tucked away on a quiet cul-de-sac in Spotsylvania. Set on 2.5 private acres, this well-maintained home offers over 2,400 square feet across three finished levels, featuring hardwood floors, a spacious family room with a stone fireplace, and a fully finished walk-out basement with a rec room and full bath. The inviting front porch was recently redone, adding to the home’s curb appeal and charm. Outdoors is an entertainer’s dream with a large deck overlooking the beautifully landscaped yard, storage shed, and a sparkling gunite pool with a dedicated picnic and cookout area. A side-load two-car garage and additional driveway parking complete this property, offering comfort, convenience, and resort-style living.
Contact an agent
Home facts
- Year built:1994
- Listing ID #:VASP2035986
- Added:60 day(s) ago
- Updated:November 03, 2025 at 06:40 PM
Rooms and interior
- Bedrooms:3
- Total bathrooms:4
- Full bathrooms:3
- Half bathrooms:1
- Living area:2,463 sq. ft.
Heating and cooling
- Cooling:Ceiling Fan(s), Central A/C, Zoned
- Heating:Electric, Forced Air, Heat Pump(s), Zoned
Structure and exterior
- Roof:Shingle
- Year built:1994
- Building area:2,463 sq. ft.
- Lot area:2.51 Acres
Schools
- High school:RIVERBEND
- Middle school:NI RIVER
- Elementary school:BROCK ROAD
Utilities
- Water:Well
- Sewer:On Site Septic
Finances and disclosures
- Price:$574,900
- Price per sq. ft.:$233.41
- Tax amount:$2,710 (2025)
New listings near 12822 Pelham Dr
- New
 $165,000Active1.13 Acres
$165,000Active1.13 Acres6201 Lake Front Way, SPOTSYLVANIA, VA 22551
MLS# VASP2037414Listed by: KELLER WILLIAMS REALTY - New
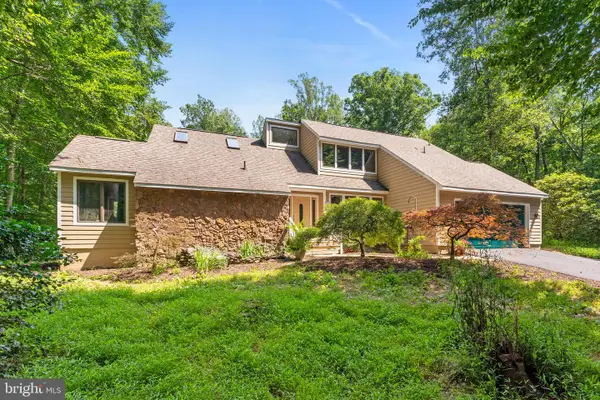 $599,900Active5 beds 4 baths4,301 sq. ft.
$599,900Active5 beds 4 baths4,301 sq. ft.8911 Millwood Dr, SPOTSYLVANIA, VA 22551
MLS# VASP2037380Listed by: COLDWELL BANKER ELITE - New
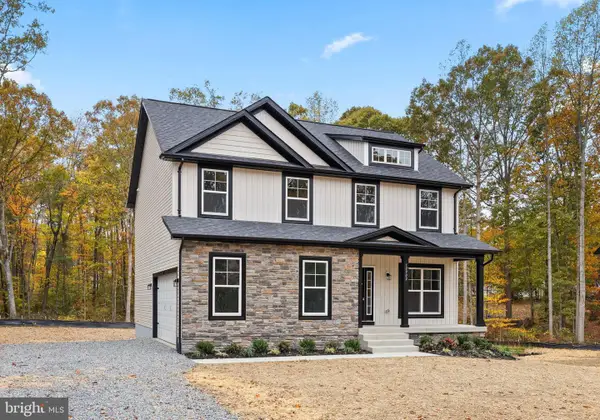 $529,900Active4 beds 3 baths2,221 sq. ft.
$529,900Active4 beds 3 baths2,221 sq. ft.10902 Thiel Ct, SPOTSYLVANIA, VA 22551
MLS# VASP2037188Listed by: BELCHER REAL ESTATE, LLC. - New
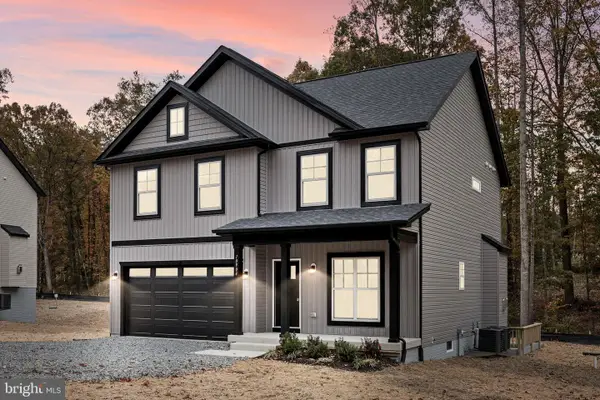 $529,900Active4 beds 3 baths2,220 sq. ft.
$529,900Active4 beds 3 baths2,220 sq. ft.10904 Thiel Ct, SPOTSYLVANIA, VA 22551
MLS# VASP2037208Listed by: BELCHER REAL ESTATE, LLC. 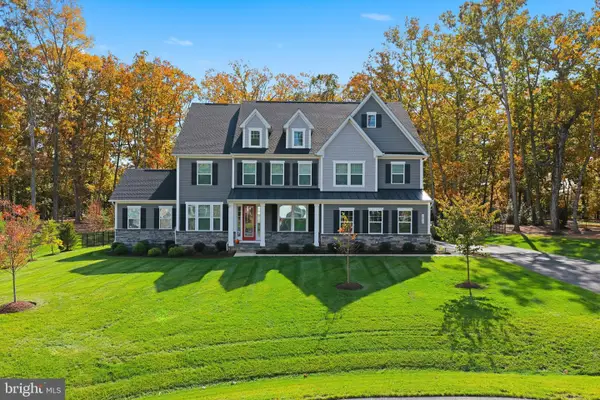 $1,250,000Pending5 beds 7 baths6,305 sq. ft.
$1,250,000Pending5 beds 7 baths6,305 sq. ft.10914 Canterbury Ct, SPOTSYLVANIA, VA 22551
MLS# VASP2037340Listed by: FAWN LAKE REAL ESTATE COMPANY $1,050,000Pending4 beds 4 baths5,118 sq. ft.
$1,050,000Pending4 beds 4 baths5,118 sq. ft.11502 Meade Pointe, SPOTSYLVANIA, VA 22551
MLS# VASP2037364Listed by: FAWN LAKE REAL ESTATE COMPANY- New
 $419,900Active3 beds 2 baths1,344 sq. ft.
$419,900Active3 beds 2 baths1,344 sq. ft.8611 Engleman Ln, SPOTSYLVANIA, VA 22551
MLS# VASP2037354Listed by: BELCHER REAL ESTATE, LLC. - Coming Soon
 $375,000Coming Soon3 beds 3 baths
$375,000Coming Soon3 beds 3 baths7947 Independence Dr, SPOTSYLVANIA, VA 22553
MLS# VASP2037360Listed by: EXP REALTY, LLC - New
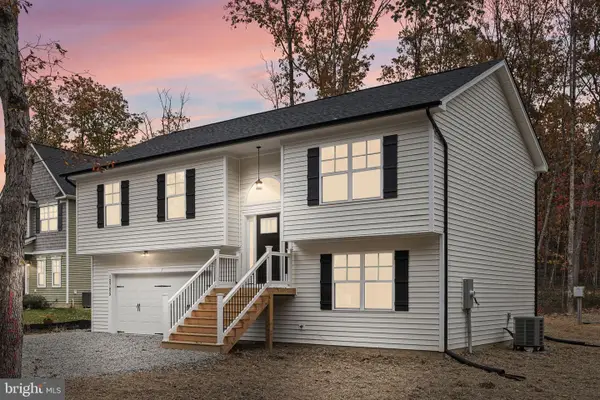 $469,900Active4 beds 3 baths1,803 sq. ft.
$469,900Active4 beds 3 baths1,803 sq. ft.12705 Plantation Dr, SPOTSYLVANIA, VA 22551
MLS# VASP2036774Listed by: BELCHER REAL ESTATE, LLC. - New
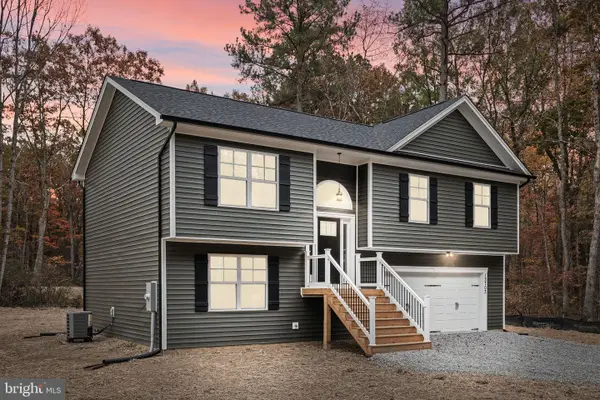 $469,900Active4 beds 3 baths1,803 sq. ft.
$469,900Active4 beds 3 baths1,803 sq. ft.12703 Plantation Dr, SPOTSYLVANIA, VA 22551
MLS# VASP2036780Listed by: BELCHER REAL ESTATE, LLC.
