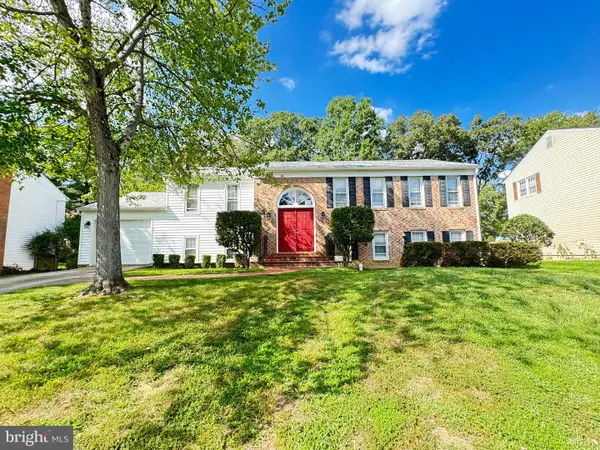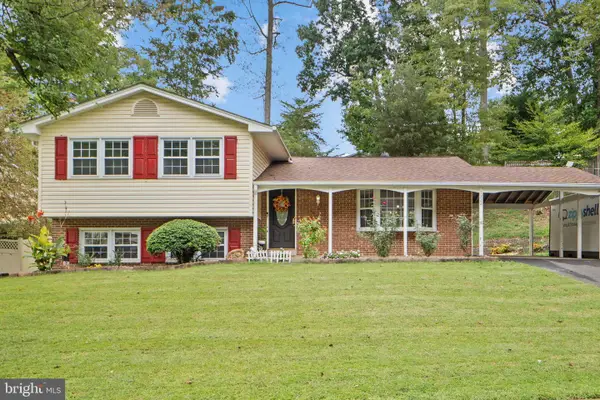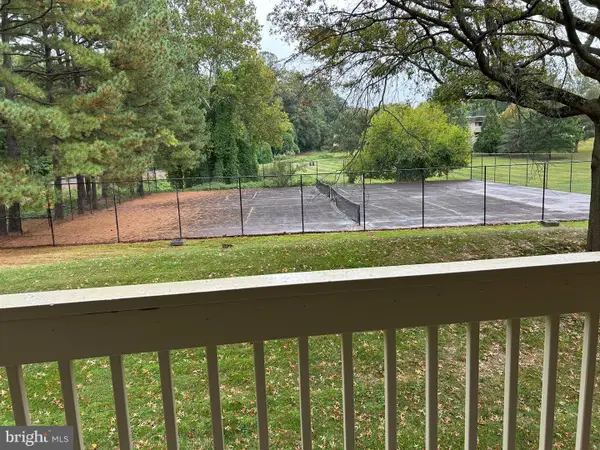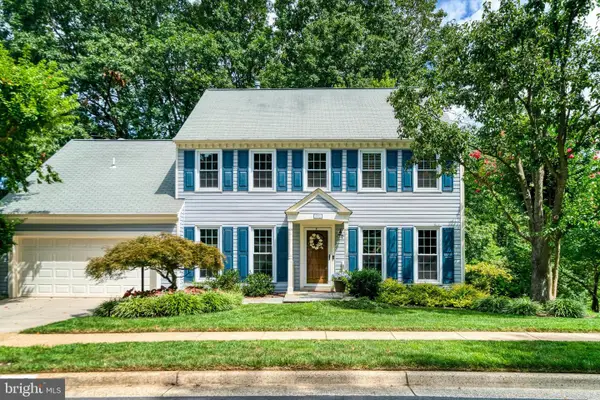6029 Amherst Ave, Springfield, VA 22150
Local realty services provided by:Better Homes and Gardens Real Estate Maturo
6029 Amherst Ave,Springfield, VA 22150
$595,000
- 4 Beds
- 2 Baths
- 2,400 sq. ft.
- Single family
- Pending
Listed by:mauricio a lujan
Office:samson properties
MLS#:VAFX2243794
Source:BRIGHTMLS
Price summary
- Price:$595,000
- Price per sq. ft.:$247.92
About this home
INVERSTOR ALERT! This property is a rare opportunity for savvy buyers, investors, or those with a vision to transform it into a dream home in a prime location. Whether you are looking for a great investment, renovation project, or a handy man special, the potential is huge. This home features 4 bedrooms, 2 full bathrooms, and a walkout lower level. The main level boasts hardwood floors and plenty of windows that flood the space with natural light. The property features a newer roof, installed less than 10 years ago. Step outside to discover an expansive, leveled backyard, perfect for outdoor activities, gardening, or simply enjoying it with family and friends. Plenty of parking with a dedicated driveway and additional on-street parking available.
Ideally located minutes from I-95, I-395, and the Fairfax County Parkway. Commuting is easily accessible with a short distance to Franconia-Springfield Metro and the Backlick VRE Station. Conveniently located near grocery stores, restaurants, and countless entertaining and shopping options at Springfield Town Center and Kingstowne Center.
Competitively priced about $100k below comps, and is sold AS-IS, WHERE-IS.
Contact an agent
Home facts
- Year built:1953
- Listing ID #:VAFX2243794
- Added:124 day(s) ago
- Updated:September 29, 2025 at 07:35 AM
Rooms and interior
- Bedrooms:4
- Total bathrooms:2
- Full bathrooms:2
- Living area:2,400 sq. ft.
Heating and cooling
- Cooling:Ceiling Fan(s), Central A/C
- Heating:Forced Air, Natural Gas
Structure and exterior
- Year built:1953
- Building area:2,400 sq. ft.
- Lot area:0.2 Acres
Schools
- High school:JOHN R. LEWIS
- Middle school:KEY
- Elementary school:LYNBROOK
Utilities
- Water:Public
- Sewer:Public Septic, Public Sewer
Finances and disclosures
- Price:$595,000
- Price per sq. ft.:$247.92
- Tax amount:$6,980 (2025)
New listings near 6029 Amherst Ave
- New
 $749,900Active5 beds 3 baths2,682 sq. ft.
$749,900Active5 beds 3 baths2,682 sq. ft.7918 Edinburgh Dr, SPRINGFIELD, VA 22153
MLS# VAFX2270046Listed by: D.S.A. PROPERTIES & INVESTMENTS LLC - New
 $785,000Active4 beds 3 baths1,805 sq. ft.
$785,000Active4 beds 3 baths1,805 sq. ft.7222 Willow Oak Pl, SPRINGFIELD, VA 22153
MLS# VAFX2269958Listed by: LONG & FOSTER REAL ESTATE, INC. - New
 $210,000Active1 beds 1 baths675 sq. ft.
$210,000Active1 beds 1 baths675 sq. ft.5802 Royal Dr #m, SPRINGFIELD, VA 22152
MLS# VAFX2269950Listed by: SAMSON PROPERTIES - Coming SoonOpen Sun, 2 to 4pm
 $1,300,000Coming Soon5 beds 1 baths
$1,300,000Coming Soon5 beds 1 baths6815 Bluecurl Cir, SPRINGFIELD, VA 22152
MLS# VAFX2262270Listed by: COMPASS - Coming Soon
 $699,000Coming Soon3 beds 2 baths
$699,000Coming Soon3 beds 2 baths7403 Charlotte St, SPRINGFIELD, VA 22150
MLS# VAFX2268510Listed by: HOUWZER, LLC - New
 $689,000Active3 beds 3 baths2,013 sq. ft.
$689,000Active3 beds 3 baths2,013 sq. ft.7310 Glendower Ct, SPRINGFIELD, VA 22153
MLS# VAFX2269788Listed by: COMPASS - Open Sat, 1 to 3pmNew
 $750,000Active3 beds 3 baths1,696 sq. ft.
$750,000Active3 beds 3 baths1,696 sq. ft.8312 Timber Brook Ln, SPRINGFIELD, VA 22153
MLS# VAFX2269250Listed by: COLDWELL BANKER ELITE - Coming Soon
 $399,900Coming Soon2 beds 2 baths
$399,900Coming Soon2 beds 2 baths8336 Forrester Blvd #448, SPRINGFIELD, VA 22152
MLS# VAFX2269162Listed by: SAMSON PROPERTIES - New
 $675,000Active3 beds 3 baths2,038 sq. ft.
$675,000Active3 beds 3 baths2,038 sq. ft.6903 Floyd Ave, SPRINGFIELD, VA 22150
MLS# VAFX2269234Listed by: KELLER WILLIAMS CAPITAL PROPERTIES - Coming SoonOpen Fri, 4 to 6pm
 $420,000Coming Soon2 beds 2 baths
$420,000Coming Soon2 beds 2 baths8218 Carrleigh Pkwy #10, SPRINGFIELD, VA 22152
MLS# VAFX2269042Listed by: REDFIN CORPORATION
