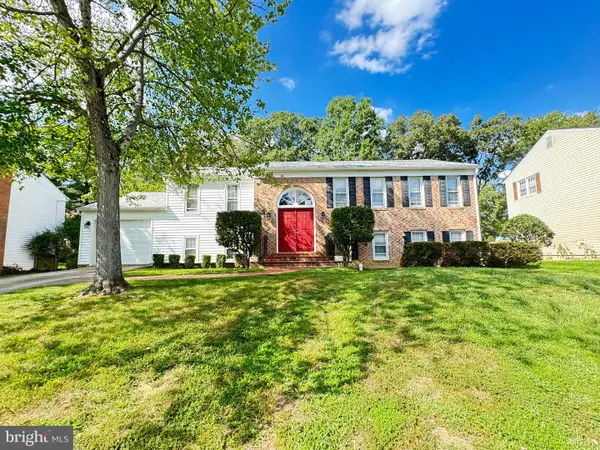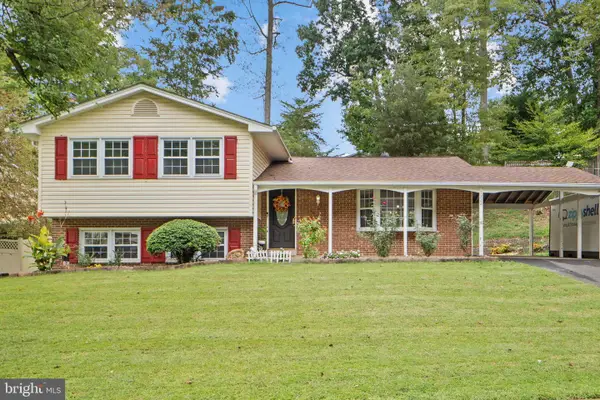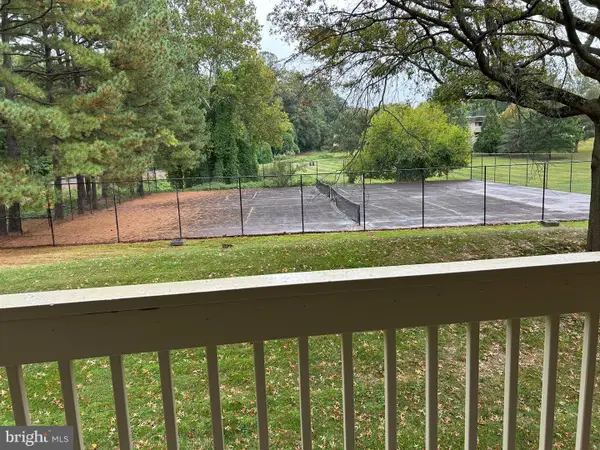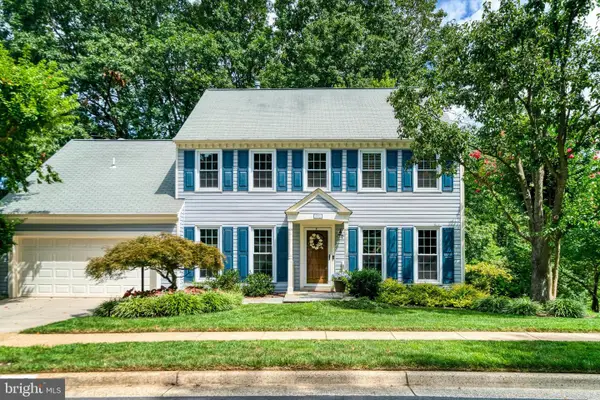6303 Julian St, Springfield, VA 22150
Local realty services provided by:Better Homes and Gardens Real Estate GSA Realty
6303 Julian St,Springfield, VA 22150
$640,000
- 3 Beds
- 2 Baths
- 1,682 sq. ft.
- Single family
- Pending
Listed by:forrest p odend'hal
Office:nexthome the agency group
MLS#:VAFX2258646
Source:BRIGHTMLS
Price summary
- Price:$640,000
- Price per sq. ft.:$380.5
About this home
Lovingly Maintained Split-Level Home on a Corner Lot in Springfield!
Welcome to this charming and spacious single-family home, nestled on a desirable corner lot with mature landscaping. Step into the bright and inviting foyer that opens to a sun-filled living room featuring gleaming hardwood floors and a classic brick wood-burning fireplace. The adjacent dining room also boasts hardwood flooring and is perfect for entertaining.
The expansive family room impresses with vaulted ceilings, skylights, large windows, a cozy wood stove, and French doors that lead to a private rear patio and deck. Enjoy the partially fenced backyard, complete with mature trees, a shed, and plenty of space for outdoor gatherings.
The kitchen offers gas cooking, tile flooring, and backsplash. From the kitchen, step down to the lower level, where you'll find a versatile bonus room, a convenient half bath, a laundry/utility room, and interior access to the one-car garage with opener.
Upstairs, you'll find three generously sized bedrooms, all with hardwood flooring and brand-new ceiling fans with lights. The full hall bath features a tiled shower/tub combo. Additional highlights include attic access via pull-down stairs and a hall linen closet.
Freshly painted throughout with updated light fixtures and windows, this home is move-in ready! Ideally located close to shops, dining, easy access to the Beltway and I-95, and more — this is a must-see! No HOA!
Contact an agent
Home facts
- Year built:1955
- Listing ID #:VAFX2258646
- Added:60 day(s) ago
- Updated:September 29, 2025 at 07:35 AM
Rooms and interior
- Bedrooms:3
- Total bathrooms:2
- Full bathrooms:1
- Half bathrooms:1
- Living area:1,682 sq. ft.
Heating and cooling
- Cooling:Ceiling Fan(s), Central A/C
- Heating:Forced Air, Natural Gas
Structure and exterior
- Roof:Composite, Shingle
- Year built:1955
- Building area:1,682 sq. ft.
- Lot area:0.29 Acres
Schools
- High school:JOHN R. LEWIS
- Middle school:KEY
- Elementary school:CRESTWOOD
Utilities
- Water:Public
- Sewer:Public Sewer
Finances and disclosures
- Price:$640,000
- Price per sq. ft.:$380.5
- Tax amount:$7,514 (2025)
New listings near 6303 Julian St
- New
 $749,900Active5 beds 3 baths2,682 sq. ft.
$749,900Active5 beds 3 baths2,682 sq. ft.7918 Edinburgh Dr, SPRINGFIELD, VA 22153
MLS# VAFX2270046Listed by: D.S.A. PROPERTIES & INVESTMENTS LLC - New
 $785,000Active4 beds 3 baths1,805 sq. ft.
$785,000Active4 beds 3 baths1,805 sq. ft.7222 Willow Oak Pl, SPRINGFIELD, VA 22153
MLS# VAFX2269958Listed by: LONG & FOSTER REAL ESTATE, INC. - New
 $210,000Active1 beds 1 baths675 sq. ft.
$210,000Active1 beds 1 baths675 sq. ft.5802 Royal Dr #m, SPRINGFIELD, VA 22152
MLS# VAFX2269950Listed by: SAMSON PROPERTIES - Coming SoonOpen Sun, 2 to 4pm
 $1,300,000Coming Soon5 beds 1 baths
$1,300,000Coming Soon5 beds 1 baths6815 Bluecurl Cir, SPRINGFIELD, VA 22152
MLS# VAFX2262270Listed by: COMPASS - Coming Soon
 $699,000Coming Soon3 beds 2 baths
$699,000Coming Soon3 beds 2 baths7403 Charlotte St, SPRINGFIELD, VA 22150
MLS# VAFX2268510Listed by: HOUWZER, LLC - New
 $689,000Active3 beds 3 baths2,013 sq. ft.
$689,000Active3 beds 3 baths2,013 sq. ft.7310 Glendower Ct, SPRINGFIELD, VA 22153
MLS# VAFX2269788Listed by: COMPASS - Open Sat, 1 to 3pmNew
 $750,000Active3 beds 3 baths1,696 sq. ft.
$750,000Active3 beds 3 baths1,696 sq. ft.8312 Timber Brook Ln, SPRINGFIELD, VA 22153
MLS# VAFX2269250Listed by: COLDWELL BANKER ELITE - Coming Soon
 $399,900Coming Soon2 beds 2 baths
$399,900Coming Soon2 beds 2 baths8336 Forrester Blvd #448, SPRINGFIELD, VA 22152
MLS# VAFX2269162Listed by: SAMSON PROPERTIES - New
 $675,000Active3 beds 3 baths2,038 sq. ft.
$675,000Active3 beds 3 baths2,038 sq. ft.6903 Floyd Ave, SPRINGFIELD, VA 22150
MLS# VAFX2269234Listed by: KELLER WILLIAMS CAPITAL PROPERTIES - Coming SoonOpen Fri, 4 to 6pm
 $420,000Coming Soon2 beds 2 baths
$420,000Coming Soon2 beds 2 baths8218 Carrleigh Pkwy #10, SPRINGFIELD, VA 22152
MLS# VAFX2269042Listed by: REDFIN CORPORATION
