7217 Jillspring Ct #21a, Springfield, VA 22152
Local realty services provided by:Better Homes and Gardens Real Estate Reserve
Listed by: justin t hryckiewicz
Office: century 21 new millennium
MLS#:VAFX2277562
Source:BRIGHTMLS
Price summary
- Price:$399,000
- Price per sq. ft.:$311.72
About this home
Bright and spacious, this well appointed 3-bedroom, 2.5-bath townhome in the sought-after community of Bentley Village combines comfort, convenience, and charm. The main level features a large eat-in kitchen with ample cabinet space, gleaming wood cabinets, stainless-steel appliances, and a large sliding door leading to a private enclosed brick patio—perfect for morning coffee, grilling, or entertaining guests. The spacious living room opens to a sunny balcony, extending the living space and filling the home with warmth and light.
Upstairs, you’ll find three generously sized bedrooms, including a bright and airy primary suite complete with two closets and an updated bath with walk-in shower.
Enjoy ample parking, a large green common area, and a playground and basketball court just steps from your front door. The low condo fee covers water, sewer, trash, snow removal and exterior maintenance—an incredible value for this well-kept community.
Ideally located in West Springfield, this home offers easy access to I-95, the Franconia-Springfield Metro, Springfield Town Center, Burke Lake Park, Lake Accotink Park, and top-rated Fairfax County schools. Aggressively priced to sell fast—move-in ready and waiting for you to call it home!
Contact an agent
Home facts
- Year built:1974
- Listing ID #:VAFX2277562
- Added:6 day(s) ago
- Updated:November 13, 2025 at 02:39 PM
Rooms and interior
- Bedrooms:3
- Total bathrooms:3
- Full bathrooms:2
- Half bathrooms:1
- Living area:1,280 sq. ft.
Heating and cooling
- Cooling:Heat Pump(s)
- Heating:Electric, Heat Pump(s)
Structure and exterior
- Roof:Asphalt
- Year built:1974
- Building area:1,280 sq. ft.
Schools
- High school:JOHN R. LEWIS
- Middle school:KEY
- Elementary school:ROLLING VALLEY
Utilities
- Water:Public
- Sewer:Public Sewer
Finances and disclosures
- Price:$399,000
- Price per sq. ft.:$311.72
- Tax amount:$4,428 (2025)
New listings near 7217 Jillspring Ct #21a
- New
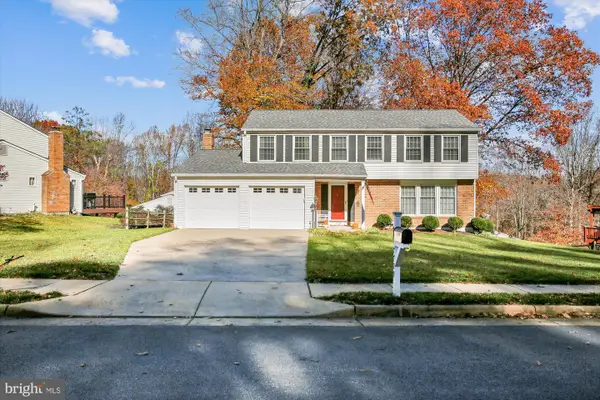 $840,000Active4 beds 3 baths2,156 sq. ft.
$840,000Active4 beds 3 baths2,156 sq. ft.7729 Middle Valley Dr, SPRINGFIELD, VA 22153
MLS# VAFX2278584Listed by: LONG & FOSTER REAL ESTATE, INC. - New
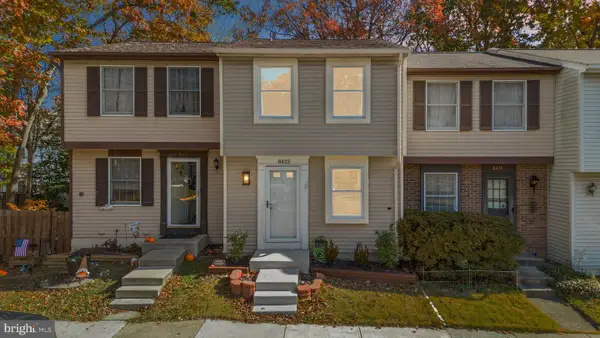 $449,990Active3 beds 3 baths1,230 sq. ft.
$449,990Active3 beds 3 baths1,230 sq. ft.8433 Sugar Creek Ln, SPRINGFIELD, VA 22153
MLS# VAFX2278742Listed by: COMPASS - New
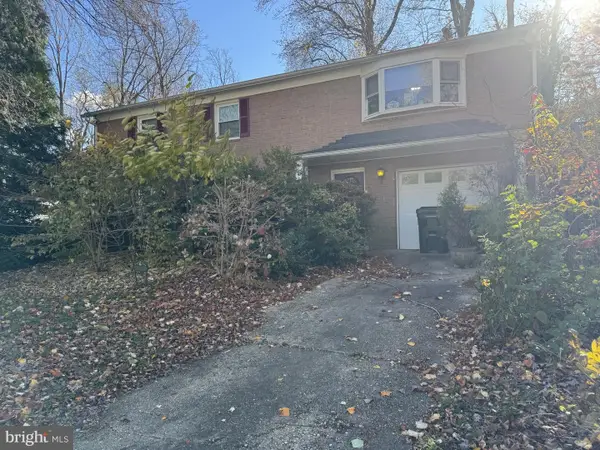 $650,000Active4 beds 3 baths2,300 sq. ft.
$650,000Active4 beds 3 baths2,300 sq. ft.7019 Hadlow Dr, SPRINGFIELD, VA 22152
MLS# VAFX2278740Listed by: BERKSHIRE HATHAWAY HOMESERVICES PENFED REALTY - New
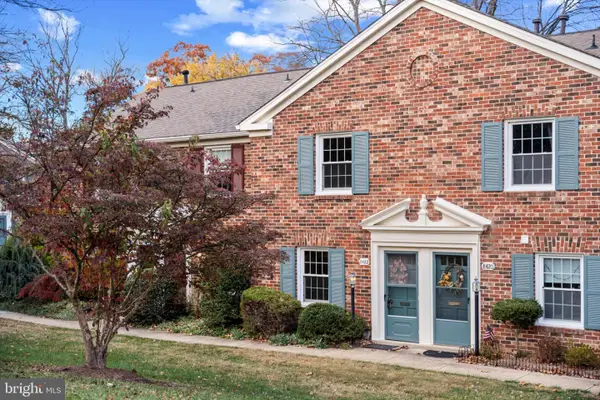 $415,000Active2 beds 2 baths1,120 sq. ft.
$415,000Active2 beds 2 baths1,120 sq. ft.8422 Forrester Blvd #580, SPRINGFIELD, VA 22152
MLS# VAFX2278406Listed by: SAMSON PROPERTIES - New
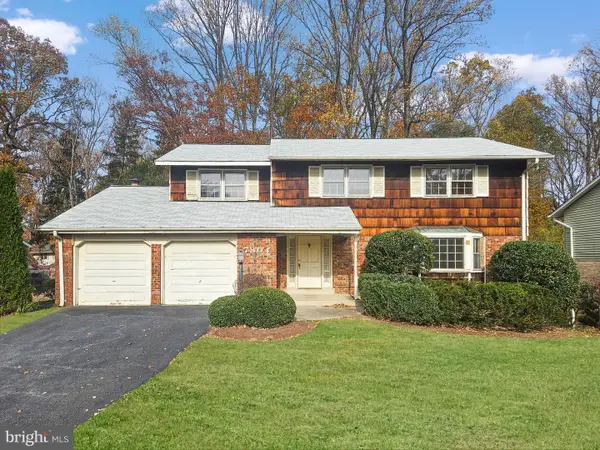 $749,900Active4 beds 3 baths3,123 sq. ft.
$749,900Active4 beds 3 baths3,123 sq. ft.7804 Carrleigh Pkwy, SPRINGFIELD, VA 22152
MLS# VAFX2278174Listed by: RON LEFFLER REAL ESTATE - New
 $499,990Active2 beds 2 baths1,088 sq. ft.
$499,990Active2 beds 2 baths1,088 sq. ft.7619 Tiverton Dr, SPRINGFIELD, VA 22152
MLS# VAFX2278342Listed by: KELLER WILLIAMS FAIRFAX GATEWAY - New
 $725,000Active3 beds 4 baths1,888 sq. ft.
$725,000Active3 beds 4 baths1,888 sq. ft.8019 Tanworth Ct, SPRINGFIELD, VA 22152
MLS# VAFX2276072Listed by: CENTURY 21 NEW MILLENNIUM - Coming Soon
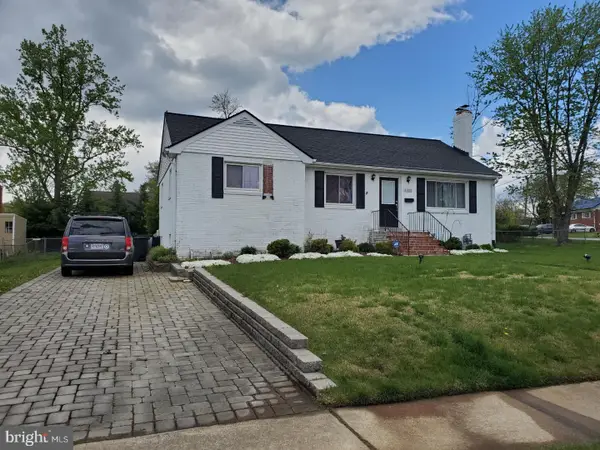 $679,500Coming Soon4 beds 2 baths
$679,500Coming Soon4 beds 2 baths6000 Grayson St, SPRINGFIELD, VA 22150
MLS# VAFX2277768Listed by: LONG & FOSTER REAL ESTATE, INC. - Coming SoonOpen Sat, 2 to 4pm
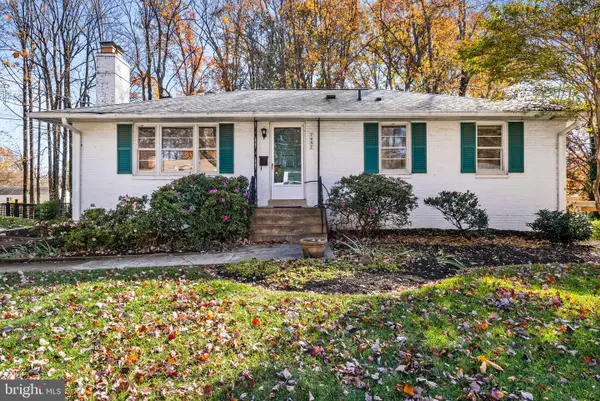 $635,000Coming Soon4 beds 3 baths
$635,000Coming Soon4 beds 3 baths7457 Long Pine Dr, SPRINGFIELD, VA 22151
MLS# VAFX2278086Listed by: KELLER WILLIAMS REALTY
