7307 Bonniemill Ln, Springfield, VA 22150
Local realty services provided by:Better Homes and Gardens Real Estate Valley Partners
7307 Bonniemill Ln,Springfield, VA 22150
$840,000
- 5 Beds
- 5 Baths
- - sq. ft.
- Single family
- Sold
Listed by:mirtha r duty
Office:compass
MLS#:VAFX2265124
Source:BRIGHTMLS
Sorry, we are unable to map this address
Price summary
- Price:$840,000
About this home
One of the standout features of this home is the fully refinished basement, completed in 2023 as part of a $60,000 renovation. This beautiful transformation includes a brand-new wet bar with custom cabinetry and granite countertops, luxury vinyl plank flooring, freshly constructed walls, recessed ceiling lighting, and a fully updated bathroom featuring a modern sink, stylish backsplash tile, and upgraded lighting. The basement also features a new smart microwave and a smart sink with touch controls and a heat sensor.
Throughout the home, many systems and appliances have been updated or upgraded. Notably:
Brand-new Samsung smart refrigerator (high-end model, just installed), High-end smart washer and dryer,
Upstairs microwave (just over a year old), HVAC system replaced in December of last year.
Also incorporated a range of smart features to enhance comfort and security, including: Philips Hue smart lighting in the office, Smart thermostat, ADT-connected smoke detectors, Full ADT security system with two control panels, motion detectors at all entryways, and exterior security cameras.
Latest improvements: Fresh paint throughout, All new carpet, Removal of all popcorn ceilings, giving the home a more modern and open feel.
The backyard features a fully fenced yard, added about five to six years ago. While not brand new, it’s been a valuable feature for outdoor enjoyment.
The layout of this home: it’s spacious, comfortable, and family-friendly. The fenced yard and back patio make it easy to enjoy time outside, and the quiet cul-de-sac feels very peaceful.
Within a mile, you’ll find: a beautiful walking trail, a park, Tennis courts, basketball court. Located just a few minutes from Springfield Mall and a wide selection of shops, restaurants, and other everyday conveniences.
This is a neighborhood with a strong sense of community. It's easy to connect with neighbors, and the access to nearby recreational amenities adds to the lifestyle appeal. The location strikes a nice balance: quiet and private, yet close to everything you need.
Contact an agent
Home facts
- Year built:1982
- Listing ID #:VAFX2265124
- Added:58 day(s) ago
- Updated:November 01, 2025 at 10:20 AM
Rooms and interior
- Bedrooms:5
- Total bathrooms:5
- Full bathrooms:3
- Half bathrooms:2
Heating and cooling
- Cooling:Ceiling Fan(s), Central A/C
- Heating:Central, Electric
Structure and exterior
- Roof:Asphalt, Composite
- Year built:1982
Schools
- High school:JOHN R. LEWIS
- Middle school:KEY
- Elementary school:FORESTDALE
Utilities
- Water:Public
- Sewer:Public Sewer
Finances and disclosures
- Price:$840,000
- Tax amount:$9,266 (2025)
New listings near 7307 Bonniemill Ln
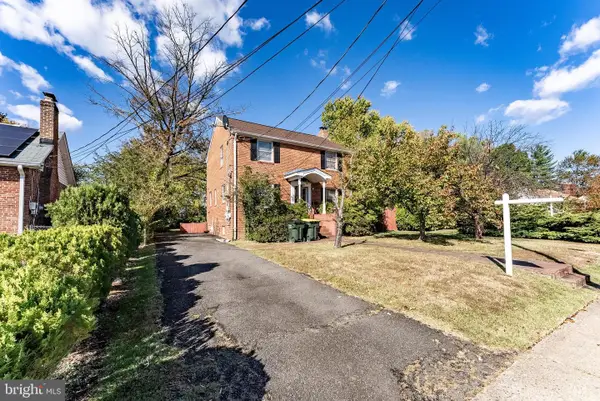 $499,000Pending3 beds 3 baths2,204 sq. ft.
$499,000Pending3 beds 3 baths2,204 sq. ft.6008 Dinwiddie St, SPRINGFIELD, VA 22150
MLS# VAFX2273570Listed by: EXP REALTY LLC- Coming SoonOpen Sat, 12 to 4pm
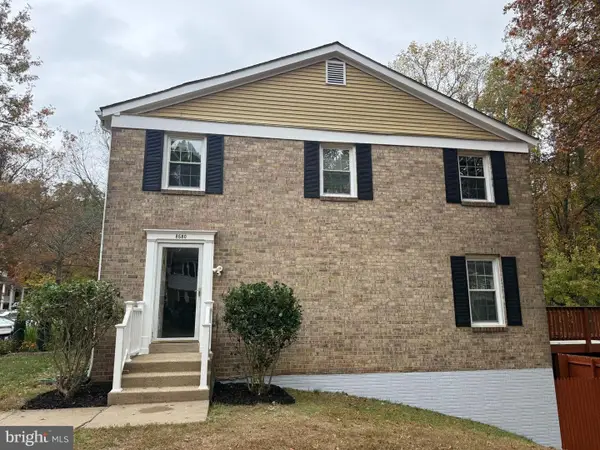 $649,900Coming Soon3 beds 4 baths
$649,900Coming Soon3 beds 4 baths8580 Tyrolean Way, SPRINGFIELD, VA 22153
MLS# VAFX2277258Listed by: NBI REALTY, LLC - Coming Soon
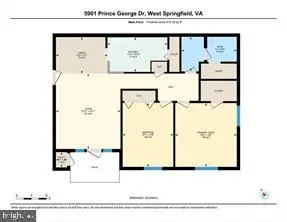 $340,000Coming Soon2 beds 1 baths
$340,000Coming Soon2 beds 1 baths5901-b Prince George Dr #341, SPRINGFIELD, VA 22152
MLS# VAFX2275528Listed by: LONG & FOSTER REAL ESTATE, INC. - Open Sat, 12 to 2pmNew
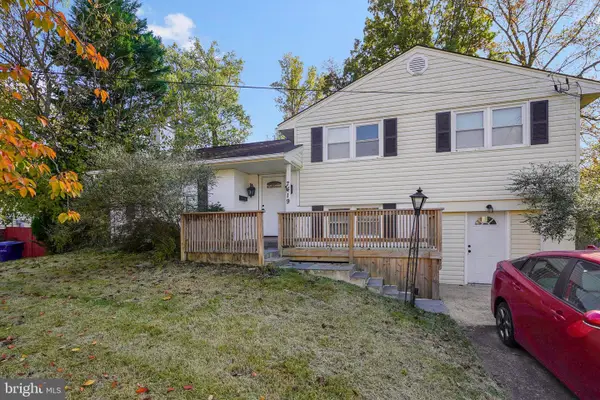 $555,000Active3 beds 3 baths1,625 sq. ft.
$555,000Active3 beds 3 baths1,625 sq. ft.7419 Farnum St, SPRINGFIELD, VA 22151
MLS# VAFX2276442Listed by: CORCORAN MCENEARNEY - Coming SoonOpen Sat, 12 to 2pm
 $649,900Coming Soon4 beds 2 baths
$649,900Coming Soon4 beds 2 baths5512 Flag Run Dr, SPRINGFIELD, VA 22151
MLS# VAFX2276322Listed by: CORCORAN MCENEARNEY - Open Sat, 1 to 3pmNew
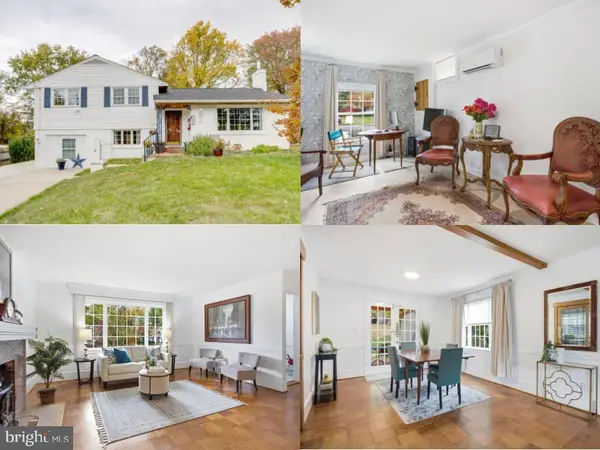 $679,888Active4 beds 2 baths1,747 sq. ft.
$679,888Active4 beds 2 baths1,747 sq. ft.7503 Mendota Pl, SPRINGFIELD, VA 22150
MLS# VAFX2276902Listed by: EXP REALTY LLC - Open Sun, 2 to 4pmNew
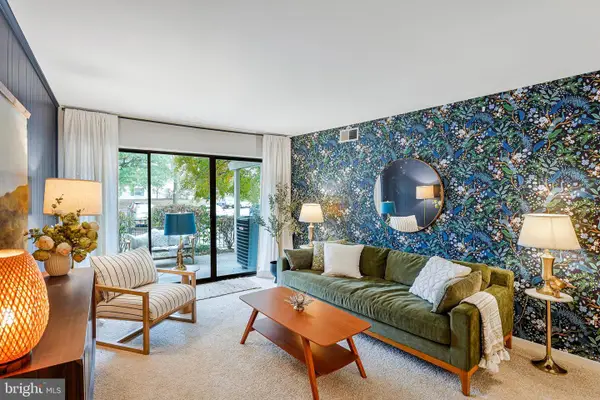 $312,000Active2 beds 2 baths1,001 sq. ft.
$312,000Active2 beds 2 baths1,001 sq. ft.5778-b Rexford Ct #5778b, SPRINGFIELD, VA 22152
MLS# VAFX2275790Listed by: COMPASS - Open Sat, 1 to 4pmNew
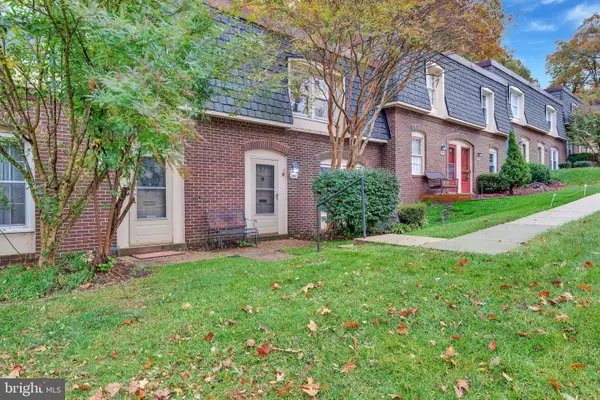 $409,000Active3 beds 3 baths1,452 sq. ft.
$409,000Active3 beds 3 baths1,452 sq. ft.5921 Minutemen Rd, SPRINGFIELD, VA 22152
MLS# VAFX2276834Listed by: MOUNT HIGH REALTY - Open Sat, 12:30 to 2:30pmNew
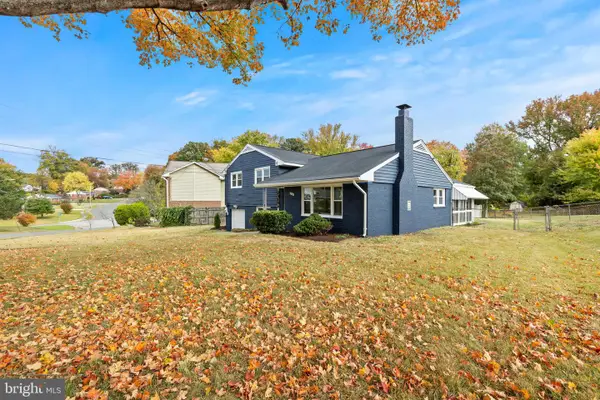 $699,999Active4 beds 2 baths1,497 sq. ft.
$699,999Active4 beds 2 baths1,497 sq. ft.7319 Bath St, SPRINGFIELD, VA 22150
MLS# VAFX2277024Listed by: SAMSON PROPERTIES - Coming Soon
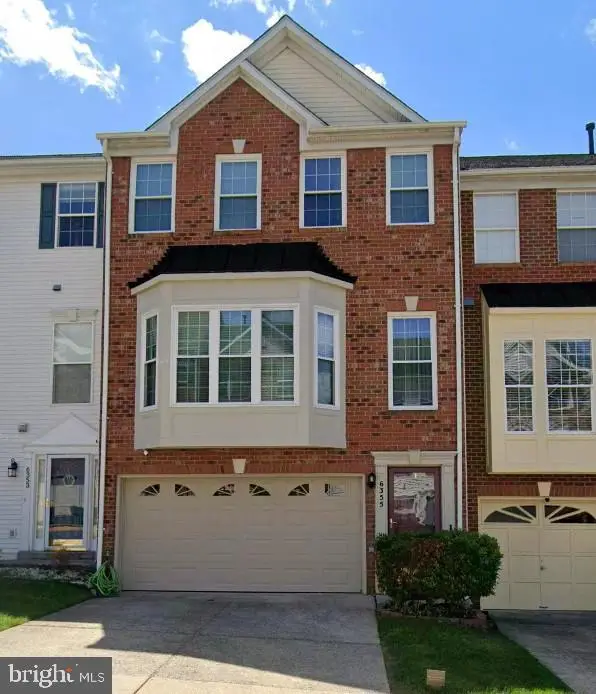 $700,000Coming Soon3 beds 4 baths
$700,000Coming Soon3 beds 4 baths6355 Regal Oak Dr, SPRINGFIELD, VA 22152
MLS# VAFX2276012Listed by: KW METRO CENTER
