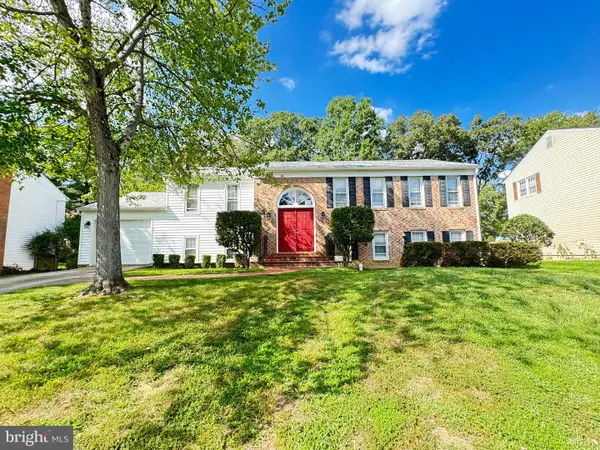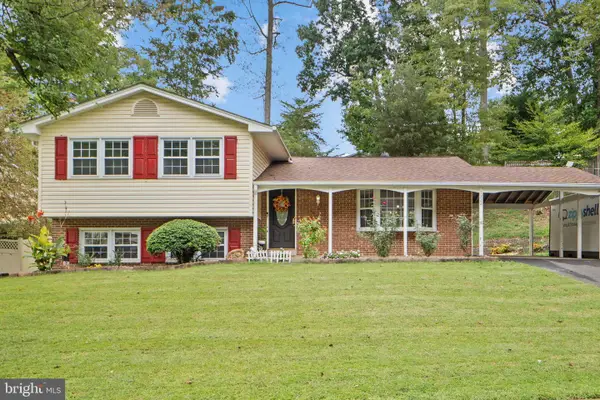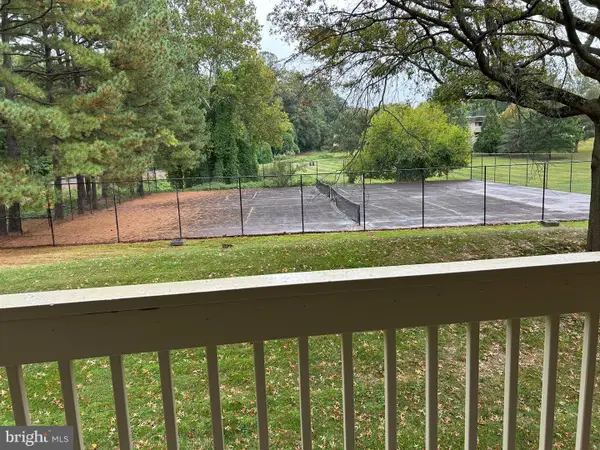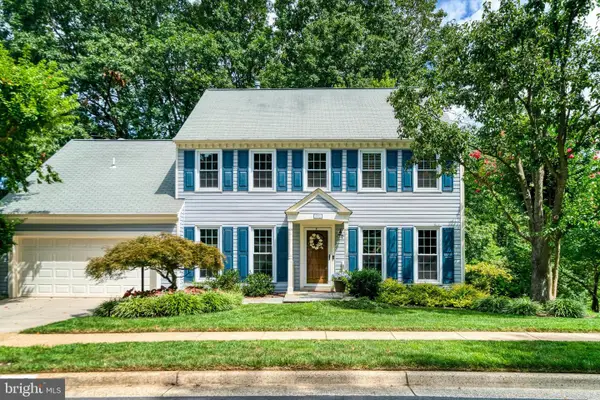7826 Glenister Dr, Springfield, VA 22152
Local realty services provided by:Better Homes and Gardens Real Estate Reserve
7826 Glenister Dr,Springfield, VA 22152
$719,000
- 4 Beds
- 3 Baths
- 2,508 sq. ft.
- Single family
- Active
Listed by:lemlem embaie
Office:samson properties
MLS#:VAFX2258620
Source:BRIGHTMLS
Price summary
- Price:$719,000
- Price per sq. ft.:$286.68
About this home
Don’t miss this beautifully maintained 4-bedroom, 3 full bath home, ideally situated in the sought-after West Springfield/Irving/Keene Mill school triangle. This move-in ready boasts gleaming hardwood floors on the main level, fresh paint throughout, and a complete renovation of three bathrooms. The spacious layout includes a light filled living room with high ceiling, un updated with a new stove (2024), dishwasher 2024, fully finished bathrooms (2025) , and a finished basement with a den that can serve as 5th bedroom or private office. Enjoy peace of mind with a brand new HVAC (2025), a roof under 10 years old, and low maintenance luxury vinyl flooring in the Lower level (2024). Step outside to your private backyard oasis-a beautiful yard perfect for entertaining or letting kids play
The unique elevated entrance to the front door adds unmatched privacy and security - the stairs may not suit every buyer, but offer unmatched curb appeal and natural tranquility.
Located just minutes from major commuter routes. The Franconia/Springfield Metro (Blue Line), Rolling Road and Springfield VRE. The location is conveniently located close to Lake Accotink Park, Springfield Town Center, Whole Foods, Trader Joe's and an abundance of restaurants.
Contact an agent
Home facts
- Year built:1962
- Listing ID #:VAFX2258620
- Added:104 day(s) ago
- Updated:September 29, 2025 at 01:51 PM
Rooms and interior
- Bedrooms:4
- Total bathrooms:3
- Full bathrooms:3
- Living area:2,508 sq. ft.
Heating and cooling
- Cooling:Central A/C
- Heating:90% Forced Air, Natural Gas
Structure and exterior
- Year built:1962
- Building area:2,508 sq. ft.
- Lot area:0.34 Acres
Utilities
- Water:Public
- Sewer:Public Sewer
Finances and disclosures
- Price:$719,000
- Price per sq. ft.:$286.68
- Tax amount:$8,136 (2025)
New listings near 7826 Glenister Dr
- New
 $749,900Active5 beds 3 baths2,682 sq. ft.
$749,900Active5 beds 3 baths2,682 sq. ft.7918 Edinburgh Dr, SPRINGFIELD, VA 22153
MLS# VAFX2270046Listed by: D.S.A. PROPERTIES & INVESTMENTS LLC - New
 $785,000Active4 beds 3 baths1,805 sq. ft.
$785,000Active4 beds 3 baths1,805 sq. ft.7222 Willow Oak Pl, SPRINGFIELD, VA 22153
MLS# VAFX2269958Listed by: LONG & FOSTER REAL ESTATE, INC. - New
 $210,000Active1 beds 1 baths675 sq. ft.
$210,000Active1 beds 1 baths675 sq. ft.5802 Royal Dr #m, SPRINGFIELD, VA 22152
MLS# VAFX2269950Listed by: SAMSON PROPERTIES - Coming SoonOpen Sun, 2 to 4pm
 $1,300,000Coming Soon5 beds 4 baths
$1,300,000Coming Soon5 beds 4 baths6815 Bluecurl Cir, SPRINGFIELD, VA 22152
MLS# VAFX2262270Listed by: COMPASS - Coming Soon
 $699,000Coming Soon3 beds 2 baths
$699,000Coming Soon3 beds 2 baths7403 Charlotte St, SPRINGFIELD, VA 22150
MLS# VAFX2268510Listed by: HOUWZER, LLC - New
 $689,000Active3 beds 3 baths2,013 sq. ft.
$689,000Active3 beds 3 baths2,013 sq. ft.7310 Glendower Ct, SPRINGFIELD, VA 22153
MLS# VAFX2269788Listed by: COMPASS - Open Sat, 1 to 3pmNew
 $750,000Active3 beds 3 baths1,696 sq. ft.
$750,000Active3 beds 3 baths1,696 sq. ft.8312 Timber Brook Ln, SPRINGFIELD, VA 22153
MLS# VAFX2269250Listed by: COLDWELL BANKER ELITE - Coming Soon
 $399,900Coming Soon2 beds 2 baths
$399,900Coming Soon2 beds 2 baths8336 Forrester Blvd #448, SPRINGFIELD, VA 22152
MLS# VAFX2269162Listed by: SAMSON PROPERTIES - New
 $675,000Active3 beds 3 baths2,038 sq. ft.
$675,000Active3 beds 3 baths2,038 sq. ft.6903 Floyd Ave, SPRINGFIELD, VA 22150
MLS# VAFX2269234Listed by: KELLER WILLIAMS CAPITAL PROPERTIES - Coming SoonOpen Fri, 4 to 6pm
 $420,000Coming Soon2 beds 2 baths
$420,000Coming Soon2 beds 2 baths8218 Carrleigh Pkwy #10, SPRINGFIELD, VA 22152
MLS# VAFX2269042Listed by: REDFIN CORPORATION
