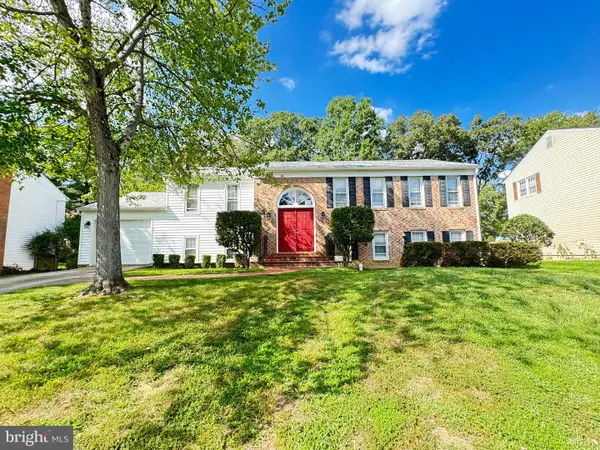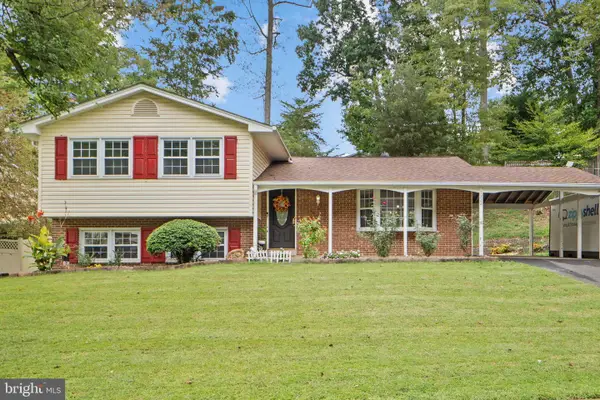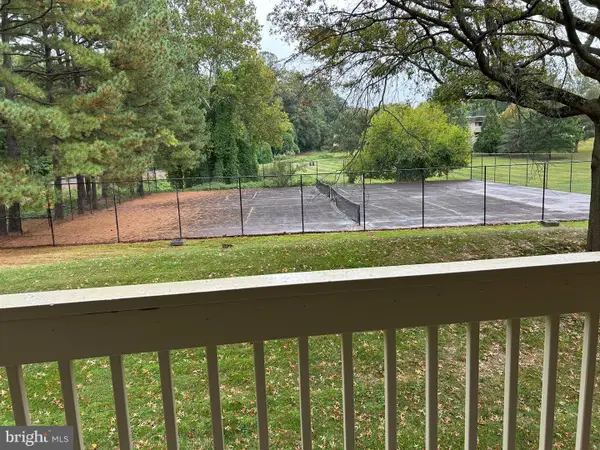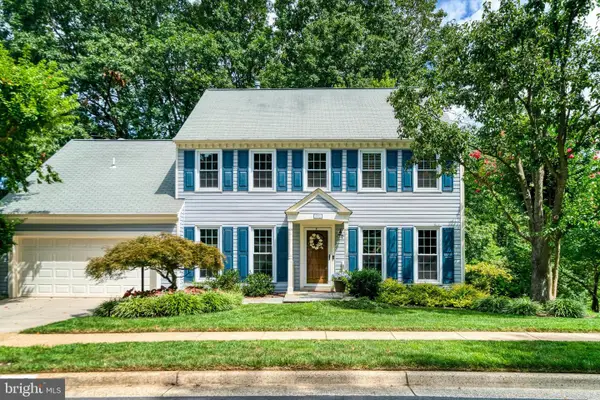8456 Kitchener Dr, Springfield, VA 22153
Local realty services provided by:Better Homes and Gardens Real Estate GSA Realty
8456 Kitchener Dr,Springfield, VA 22153
$520,000
- 4 Beds
- 4 Baths
- 1,232 sq. ft.
- Townhouse
- Pending
Listed by:catrina a jackson
Office:rlah @properties
MLS#:VAFX2254352
Source:BRIGHTMLS
Price summary
- Price:$520,000
- Price per sq. ft.:$422.08
- Monthly HOA dues:$106.67
About this home
Welcome to 8456 Kitchener Drive, a spacious and beautifully maintained 4-bedroom, 3.5-bathroom end-unit town home in the sought-after Newington Forest community of Springfield. This home features generous living spaces across three finished levels, including a bright and airy living room, a separate dining area, and a stylish kitchen with granite countertops, stainless steel appliances, and ample cabinet space.
Upstairs, you’ll find three spacious bedrooms, including a serene owner’s suite with a private en-suite bath. The fully finished walkout basement features a fourth bedroom, a full bathroom, and a versatile recreation room perfect for guests, an in-law suite, or a home office. Step outside to enjoy the expansive deck and private fenced yard, ideal for entertaining or peaceful mornings surrounded by mature trees.
This home offers fresh paint, updated systems, and great natural light throughout. Tucked away on a quiet street with two assigned parking spaces, yet minutes to Fairfax County Parkway, I-95, commuter lots, shops, and dining. Enjoy the best of suburban living with community trails, pool, tennis courts, and playgrounds just steps away. Don't miss your chance to own this turnkey gem in a prime Northern Virginia location!
Contact an agent
Home facts
- Year built:1973
- Listing ID #:VAFX2254352
- Added:86 day(s) ago
- Updated:September 29, 2025 at 07:35 AM
Rooms and interior
- Bedrooms:4
- Total bathrooms:4
- Full bathrooms:3
- Half bathrooms:1
- Living area:1,232 sq. ft.
Heating and cooling
- Cooling:Ceiling Fan(s), Central A/C, Heat Pump(s)
- Heating:Central, Electric, Forced Air, Heat Pump(s)
Structure and exterior
- Roof:Shingle
- Year built:1973
- Building area:1,232 sq. ft.
- Lot area:0.05 Acres
Utilities
- Water:Public
- Sewer:Public Sewer
Finances and disclosures
- Price:$520,000
- Price per sq. ft.:$422.08
- Tax amount:$5,953 (2025)
New listings near 8456 Kitchener Dr
- New
 $749,900Active5 beds 3 baths2,682 sq. ft.
$749,900Active5 beds 3 baths2,682 sq. ft.7918 Edinburgh Dr, SPRINGFIELD, VA 22153
MLS# VAFX2270046Listed by: D.S.A. PROPERTIES & INVESTMENTS LLC - New
 $785,000Active4 beds 3 baths1,805 sq. ft.
$785,000Active4 beds 3 baths1,805 sq. ft.7222 Willow Oak Pl, SPRINGFIELD, VA 22153
MLS# VAFX2269958Listed by: LONG & FOSTER REAL ESTATE, INC. - New
 $210,000Active1 beds 1 baths675 sq. ft.
$210,000Active1 beds 1 baths675 sq. ft.5802 Royal Dr #m, SPRINGFIELD, VA 22152
MLS# VAFX2269950Listed by: SAMSON PROPERTIES - Coming SoonOpen Sun, 2 to 4pm
 $1,300,000Coming Soon5 beds 1 baths
$1,300,000Coming Soon5 beds 1 baths6815 Bluecurl Cir, SPRINGFIELD, VA 22152
MLS# VAFX2262270Listed by: COMPASS - Coming Soon
 $699,000Coming Soon3 beds 2 baths
$699,000Coming Soon3 beds 2 baths7403 Charlotte St, SPRINGFIELD, VA 22150
MLS# VAFX2268510Listed by: HOUWZER, LLC - New
 $689,000Active3 beds 3 baths2,013 sq. ft.
$689,000Active3 beds 3 baths2,013 sq. ft.7310 Glendower Ct, SPRINGFIELD, VA 22153
MLS# VAFX2269788Listed by: COMPASS - Open Sat, 1 to 3pmNew
 $750,000Active3 beds 3 baths1,696 sq. ft.
$750,000Active3 beds 3 baths1,696 sq. ft.8312 Timber Brook Ln, SPRINGFIELD, VA 22153
MLS# VAFX2269250Listed by: COLDWELL BANKER ELITE - Coming Soon
 $399,900Coming Soon2 beds 2 baths
$399,900Coming Soon2 beds 2 baths8336 Forrester Blvd #448, SPRINGFIELD, VA 22152
MLS# VAFX2269162Listed by: SAMSON PROPERTIES - New
 $675,000Active3 beds 3 baths2,038 sq. ft.
$675,000Active3 beds 3 baths2,038 sq. ft.6903 Floyd Ave, SPRINGFIELD, VA 22150
MLS# VAFX2269234Listed by: KELLER WILLIAMS CAPITAL PROPERTIES - Coming SoonOpen Fri, 4 to 6pm
 $420,000Coming Soon2 beds 2 baths
$420,000Coming Soon2 beds 2 baths8218 Carrleigh Pkwy #10, SPRINGFIELD, VA 22152
MLS# VAFX2269042Listed by: REDFIN CORPORATION
