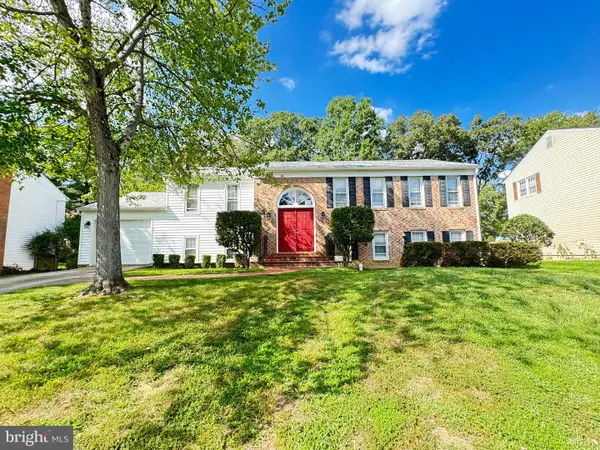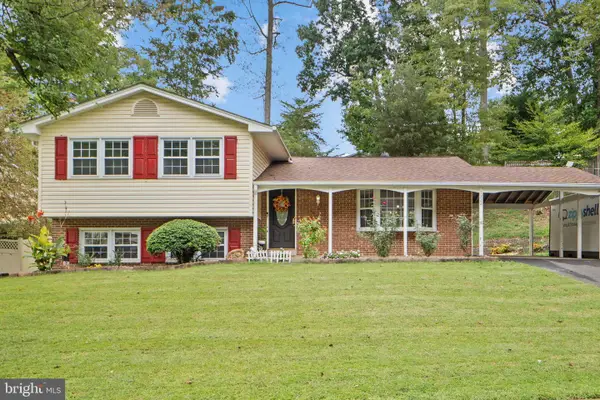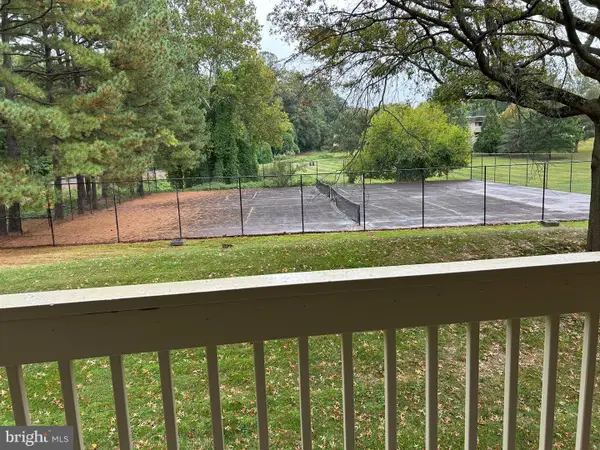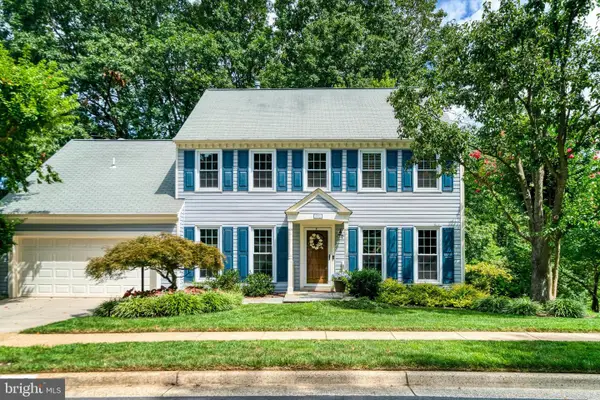8508 Laurel Oak Dr, Springfield, VA 22153
Local realty services provided by:Better Homes and Gardens Real Estate Valley Partners
8508 Laurel Oak Dr,Springfield, VA 22153
$439,900
- 2 Beds
- 3 Baths
- 1,038 sq. ft.
- Townhouse
- Pending
Listed by:marjorie t kelly
Office:homesmart
MLS#:VAFX2256294
Source:BRIGHTMLS
Price summary
- Price:$439,900
- Price per sq. ft.:$423.8
- Monthly HOA dues:$95
About this home
PRICE REDUCTION!!! SELLER also offering $450.00 towards a Home Warranty.
This property is being offer in it's AS-IS condition. Nested in the community of Springfield Oaks, this 3 level townhouse is priced to support a new owner with a vision for creating a space that feels like the perfect place to call home.The property boost three finished levels. The upper level offers the primary bedroom with an en suite. The second bedroom has access to a full bath with hall entry and over looks the community common area. The main level has a front kitchen and a rear dinning/living room combination with hardwood flooring with sliding patio doors that lead to a deck. The lower finished basement offers a 1/2 bath, fireplace , large utility room and a walk-out to the fully fenced yard with a storage shed. Windows/sliding doors were installed within the last eight years. The property has two assigned parking spaces and is ideal for someone looking for the convenience of accessing major commuter routes I-95, I-495, I-395 and Fairfax Parkway, with easy access to Lorton and Fort Belvoir and shopping.
Contact an agent
Home facts
- Year built:1985
- Listing ID #:VAFX2256294
- Added:72 day(s) ago
- Updated:September 29, 2025 at 07:35 AM
Rooms and interior
- Bedrooms:2
- Total bathrooms:3
- Full bathrooms:2
- Half bathrooms:1
- Living area:1,038 sq. ft.
Heating and cooling
- Cooling:Central A/C
- Heating:Electric, Heat Pump(s)
Structure and exterior
- Roof:Asphalt
- Year built:1985
- Building area:1,038 sq. ft.
- Lot area:0.03 Acres
Schools
- High school:LEE
- Middle school:SARATOGA ELEMENTARY SCHOOL
- Elementary school:SARATOGA
Utilities
- Water:Public
- Sewer:Public Sewer
Finances and disclosures
- Price:$439,900
- Price per sq. ft.:$423.8
- Tax amount:$5,385 (2025)
New listings near 8508 Laurel Oak Dr
- New
 $749,900Active5 beds 3 baths2,682 sq. ft.
$749,900Active5 beds 3 baths2,682 sq. ft.7918 Edinburgh Dr, SPRINGFIELD, VA 22153
MLS# VAFX2270046Listed by: D.S.A. PROPERTIES & INVESTMENTS LLC - New
 $785,000Active4 beds 3 baths1,805 sq. ft.
$785,000Active4 beds 3 baths1,805 sq. ft.7222 Willow Oak Pl, SPRINGFIELD, VA 22153
MLS# VAFX2269958Listed by: LONG & FOSTER REAL ESTATE, INC. - New
 $210,000Active1 beds 1 baths675 sq. ft.
$210,000Active1 beds 1 baths675 sq. ft.5802 Royal Dr #m, SPRINGFIELD, VA 22152
MLS# VAFX2269950Listed by: SAMSON PROPERTIES - Coming SoonOpen Sun, 2 to 4pm
 $1,300,000Coming Soon5 beds 1 baths
$1,300,000Coming Soon5 beds 1 baths6815 Bluecurl Cir, SPRINGFIELD, VA 22152
MLS# VAFX2262270Listed by: COMPASS - Coming Soon
 $699,000Coming Soon3 beds 2 baths
$699,000Coming Soon3 beds 2 baths7403 Charlotte St, SPRINGFIELD, VA 22150
MLS# VAFX2268510Listed by: HOUWZER, LLC - New
 $689,000Active3 beds 3 baths2,013 sq. ft.
$689,000Active3 beds 3 baths2,013 sq. ft.7310 Glendower Ct, SPRINGFIELD, VA 22153
MLS# VAFX2269788Listed by: COMPASS - Open Sat, 1 to 3pmNew
 $750,000Active3 beds 3 baths1,696 sq. ft.
$750,000Active3 beds 3 baths1,696 sq. ft.8312 Timber Brook Ln, SPRINGFIELD, VA 22153
MLS# VAFX2269250Listed by: COLDWELL BANKER ELITE - Coming Soon
 $399,900Coming Soon2 beds 2 baths
$399,900Coming Soon2 beds 2 baths8336 Forrester Blvd #448, SPRINGFIELD, VA 22152
MLS# VAFX2269162Listed by: SAMSON PROPERTIES - New
 $675,000Active3 beds 3 baths2,038 sq. ft.
$675,000Active3 beds 3 baths2,038 sq. ft.6903 Floyd Ave, SPRINGFIELD, VA 22150
MLS# VAFX2269234Listed by: KELLER WILLIAMS CAPITAL PROPERTIES - Coming SoonOpen Fri, 4 to 6pm
 $420,000Coming Soon2 beds 2 baths
$420,000Coming Soon2 beds 2 baths8218 Carrleigh Pkwy #10, SPRINGFIELD, VA 22152
MLS# VAFX2269042Listed by: REDFIN CORPORATION
