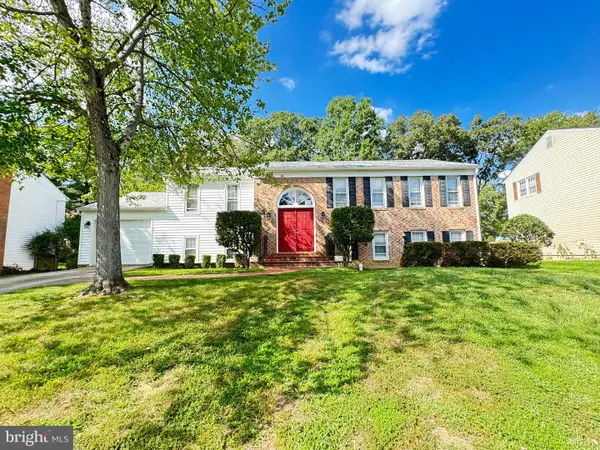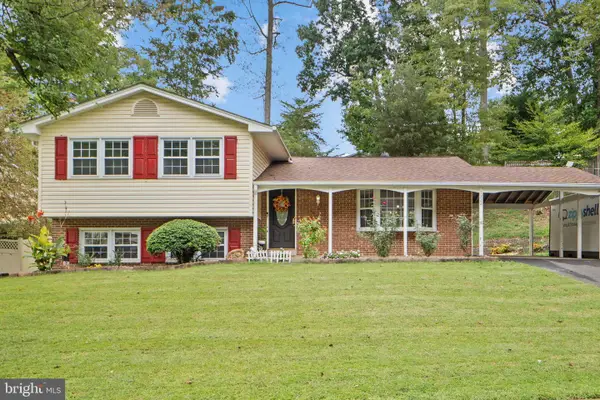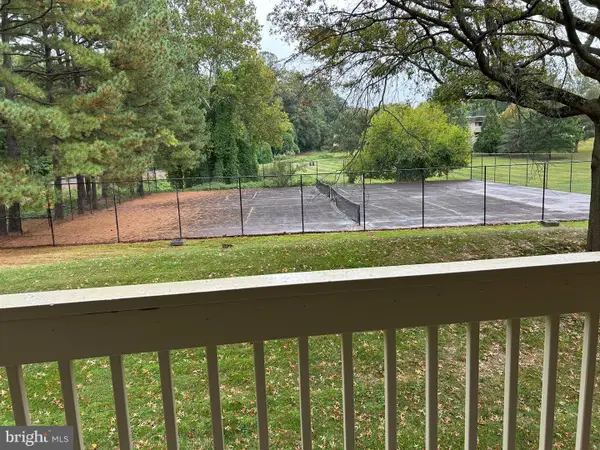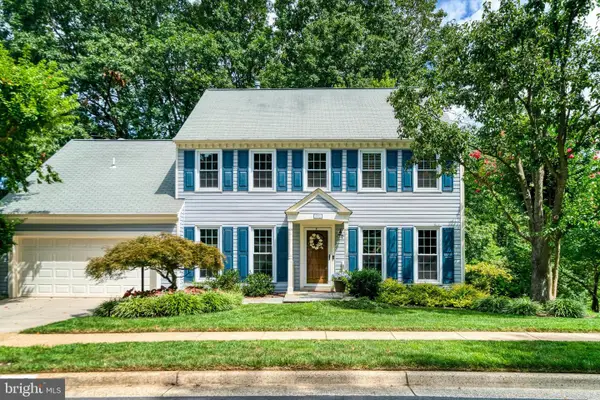8726 Wadebrook Ter, Springfield, VA 22153
Local realty services provided by:Better Homes and Gardens Real Estate Reserve
8726 Wadebrook Ter,Springfield, VA 22153
$599,999
- 3 Beds
- 4 Baths
- 2,010 sq. ft.
- Townhouse
- Pending
Listed by:darian m charlip
Office:re/max distinctive real estate, inc.
MLS#:VAFX2246458
Source:BRIGHTMLS
Price summary
- Price:$599,999
- Price per sq. ft.:$298.51
- Monthly HOA dues:$124
About this home
Back on the market! Ignore days days on market as we've been under contract for 60 days. HUGE PRICE DROP! That buyer's loss becomes YOUR GAIN! The perfect townhouse in the perfect setting! Welcome to Wadebrook Terrace on the back side of the highly desirable Shadowbrook neighborhood, which is seamlessly integrated with Pohick Creek Park. This three bedroom townhouse is everything you're looking for, with shiny hardwood floors, stainless steel appliances, TONS of cabinet and counter space, and generously sized congregation areas in the kitchen, dining, living rooms, and basement....perfect for gathering friends or family. Enjoy an easy flowing floorplan that also includes flex space in the basement for, potentially, a home theater, hobby room, or office space. Take the party outside too if you want to, as we've also got a beautiful brick patio, shaded by your very own pear tree! Spacious, updated and sunshiny, you will find all the big stuff has been taken care of, as HVAC was done in 2022, the Water Heater in 2022, and all windows and doors in 2020. For commuters, route 95 is just an arms reach away and the train at Lorton Station is just right on down the road. And as if all that wasn't enough, enjoy your daily constitutional though the miles of pathways just beyond your backyard along Pohick Creek.
Contact an agent
Home facts
- Year built:1994
- Listing ID #:VAFX2246458
- Added:113 day(s) ago
- Updated:September 29, 2025 at 07:35 AM
Rooms and interior
- Bedrooms:3
- Total bathrooms:4
- Full bathrooms:3
- Half bathrooms:1
- Living area:2,010 sq. ft.
Heating and cooling
- Cooling:Central A/C
- Heating:Central, Natural Gas
Structure and exterior
- Roof:Shingle
- Year built:1994
- Building area:2,010 sq. ft.
- Lot area:0.04 Acres
Schools
- High school:JOHN R. LEWIS
- Middle school:KEY
- Elementary school:SARATOGA
Utilities
- Water:Public
- Sewer:Public Sewer
Finances and disclosures
- Price:$599,999
- Price per sq. ft.:$298.51
- Tax amount:$6,505 (2025)
New listings near 8726 Wadebrook Ter
- New
 $749,900Active5 beds 3 baths2,682 sq. ft.
$749,900Active5 beds 3 baths2,682 sq. ft.7918 Edinburgh Dr, SPRINGFIELD, VA 22153
MLS# VAFX2270046Listed by: D.S.A. PROPERTIES & INVESTMENTS LLC - New
 $785,000Active4 beds 3 baths1,805 sq. ft.
$785,000Active4 beds 3 baths1,805 sq. ft.7222 Willow Oak Pl, SPRINGFIELD, VA 22153
MLS# VAFX2269958Listed by: LONG & FOSTER REAL ESTATE, INC. - New
 $210,000Active1 beds 1 baths675 sq. ft.
$210,000Active1 beds 1 baths675 sq. ft.5802 Royal Dr #m, SPRINGFIELD, VA 22152
MLS# VAFX2269950Listed by: SAMSON PROPERTIES - Coming SoonOpen Sun, 2 to 4pm
 $1,300,000Coming Soon5 beds 1 baths
$1,300,000Coming Soon5 beds 1 baths6815 Bluecurl Cir, SPRINGFIELD, VA 22152
MLS# VAFX2262270Listed by: COMPASS - Coming Soon
 $699,000Coming Soon3 beds 2 baths
$699,000Coming Soon3 beds 2 baths7403 Charlotte St, SPRINGFIELD, VA 22150
MLS# VAFX2268510Listed by: HOUWZER, LLC - New
 $689,000Active3 beds 3 baths2,013 sq. ft.
$689,000Active3 beds 3 baths2,013 sq. ft.7310 Glendower Ct, SPRINGFIELD, VA 22153
MLS# VAFX2269788Listed by: COMPASS - Open Sat, 1 to 3pmNew
 $750,000Active3 beds 3 baths1,696 sq. ft.
$750,000Active3 beds 3 baths1,696 sq. ft.8312 Timber Brook Ln, SPRINGFIELD, VA 22153
MLS# VAFX2269250Listed by: COLDWELL BANKER ELITE - Coming Soon
 $399,900Coming Soon2 beds 2 baths
$399,900Coming Soon2 beds 2 baths8336 Forrester Blvd #448, SPRINGFIELD, VA 22152
MLS# VAFX2269162Listed by: SAMSON PROPERTIES - New
 $675,000Active3 beds 3 baths2,038 sq. ft.
$675,000Active3 beds 3 baths2,038 sq. ft.6903 Floyd Ave, SPRINGFIELD, VA 22150
MLS# VAFX2269234Listed by: KELLER WILLIAMS CAPITAL PROPERTIES - Coming SoonOpen Fri, 4 to 6pm
 $420,000Coming Soon2 beds 2 baths
$420,000Coming Soon2 beds 2 baths8218 Carrleigh Pkwy #10, SPRINGFIELD, VA 22152
MLS# VAFX2269042Listed by: REDFIN CORPORATION
