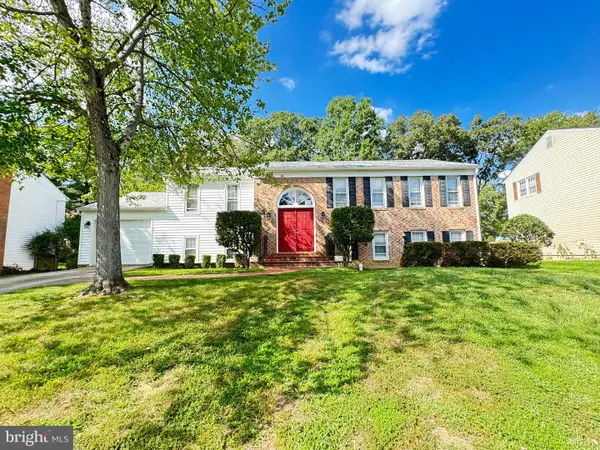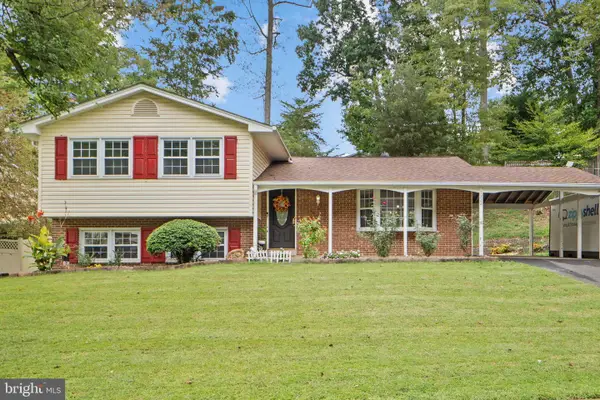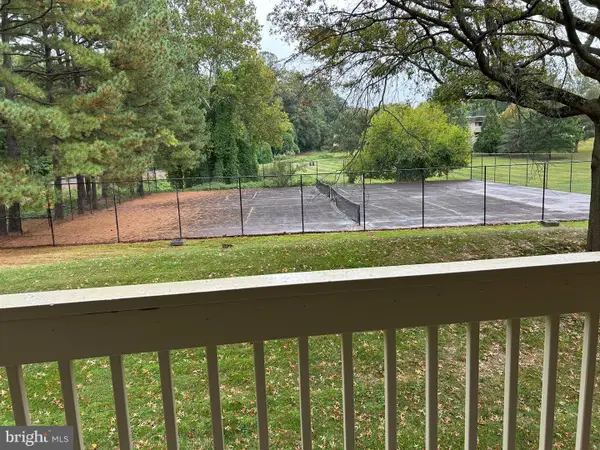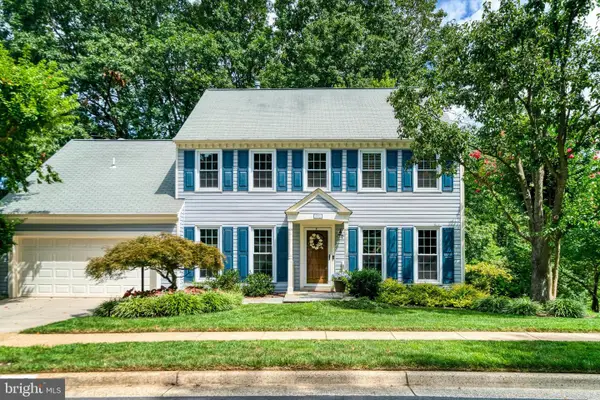9032 Golden Leaf Ct, Springfield, VA 22153
Local realty services provided by:Better Homes and Gardens Real Estate Cassidon Realty
9032 Golden Leaf Ct,Springfield, VA 22153
$585,000
- 3 Beds
- 3 Baths
- 1,827 sq. ft.
- Townhouse
- Active
Listed by:maggie gonzalez
Office:compass
MLS#:VAFX2256268
Source:BRIGHTMLS
Price summary
- Price:$585,000
- Price per sq. ft.:$320.2
- Monthly HOA dues:$78.67
About this home
Welcome to this exquisite, move-in-ready end-unit townhome in the highly sought-after Glenwood Manor community of Springfield. Perfectly positioned between Fairfax County Parkway and Old Keene Mill Road, this home offers unmatched convenience throughout Northern Virginia. Ideally situated, the property backs to protected Fairfax County parkland, creating a private, scenic backdrop and an expansive end-unit backyard—perfect for relaxing or entertaining. Just steps away, enjoy Huntsman Lake with its picturesque trails and parks. nInside, three spacious levels of living await. The main level features gleaming hardwood floors (2020), neutral paint, and a beautifully renovated open-concept kitchen (2020) with quartz countertops, ample cabinetry, and a pantry. The bright and airy family room is filled with natural light, complemented by a welcoming foyer with two closets and a private half bath. Upstairs, the highlight is a large primary suite with a true walk-in closet and direct access to a spacious full bath. (Plans are available to easily add an additional bathroom.). The walk-out lower level offers new LVP flooring (2023), a cozy wood-burning fireplace, an updated half bath, and a laundry/utility room with a full-size washer and dryer plus abundant storage. Recent upgrades include: New roof (2017), HVAC (2018), washer/dryer (2019), heaters (2023), main-level hardwood (2020), kitchen renovation (2020), and all toilets replaced (2020). Home also comes with 2 assigned parking spots located directly in front of the home! With its prime location, modern updates, and private setting, this home is the perfect. Possible to add 2nd bathroom upstairs. Ask for floor plan of option to add.
Contact an agent
Home facts
- Year built:1983
- Listing ID #:VAFX2256268
- Added:72 day(s) ago
- Updated:September 29, 2025 at 02:04 PM
Rooms and interior
- Bedrooms:3
- Total bathrooms:3
- Full bathrooms:1
- Half bathrooms:2
- Living area:1,827 sq. ft.
Heating and cooling
- Cooling:Ceiling Fan(s), Central A/C
- Heating:Central, Electric
Structure and exterior
- Year built:1983
- Building area:1,827 sq. ft.
- Lot area:0.07 Acres
Utilities
- Water:Public
- Sewer:Public Sewer
Finances and disclosures
- Price:$585,000
- Price per sq. ft.:$320.2
- Tax amount:$5,952 (2025)
New listings near 9032 Golden Leaf Ct
- New
 $749,900Active5 beds 3 baths2,682 sq. ft.
$749,900Active5 beds 3 baths2,682 sq. ft.7918 Edinburgh Dr, SPRINGFIELD, VA 22153
MLS# VAFX2270046Listed by: D.S.A. PROPERTIES & INVESTMENTS LLC - New
 $785,000Active4 beds 3 baths1,805 sq. ft.
$785,000Active4 beds 3 baths1,805 sq. ft.7222 Willow Oak Pl, SPRINGFIELD, VA 22153
MLS# VAFX2269958Listed by: LONG & FOSTER REAL ESTATE, INC. - New
 $210,000Active1 beds 1 baths675 sq. ft.
$210,000Active1 beds 1 baths675 sq. ft.5802 Royal Dr #m, SPRINGFIELD, VA 22152
MLS# VAFX2269950Listed by: SAMSON PROPERTIES - Coming SoonOpen Sun, 2 to 4pm
 $1,300,000Coming Soon5 beds 4 baths
$1,300,000Coming Soon5 beds 4 baths6815 Bluecurl Cir, SPRINGFIELD, VA 22152
MLS# VAFX2262270Listed by: COMPASS - Coming Soon
 $699,000Coming Soon3 beds 2 baths
$699,000Coming Soon3 beds 2 baths7403 Charlotte St, SPRINGFIELD, VA 22150
MLS# VAFX2268510Listed by: HOUWZER, LLC - New
 $689,000Active3 beds 3 baths2,013 sq. ft.
$689,000Active3 beds 3 baths2,013 sq. ft.7310 Glendower Ct, SPRINGFIELD, VA 22153
MLS# VAFX2269788Listed by: COMPASS - Open Sat, 1 to 3pmNew
 $750,000Active3 beds 3 baths1,696 sq. ft.
$750,000Active3 beds 3 baths1,696 sq. ft.8312 Timber Brook Ln, SPRINGFIELD, VA 22153
MLS# VAFX2269250Listed by: COLDWELL BANKER ELITE - Coming Soon
 $399,900Coming Soon2 beds 2 baths
$399,900Coming Soon2 beds 2 baths8336 Forrester Blvd #448, SPRINGFIELD, VA 22152
MLS# VAFX2269162Listed by: SAMSON PROPERTIES - New
 $675,000Active3 beds 3 baths2,038 sq. ft.
$675,000Active3 beds 3 baths2,038 sq. ft.6903 Floyd Ave, SPRINGFIELD, VA 22150
MLS# VAFX2269234Listed by: KELLER WILLIAMS CAPITAL PROPERTIES - Coming SoonOpen Fri, 4 to 6pm
 $420,000Coming Soon2 beds 2 baths
$420,000Coming Soon2 beds 2 baths8218 Carrleigh Pkwy #10, SPRINGFIELD, VA 22152
MLS# VAFX2269042Listed by: REDFIN CORPORATION
