105 Powhatan Ct Powhatan Ct #109, STAFFORD, VA 22556
Local realty services provided by:Better Homes and Gardens Real Estate Reserve
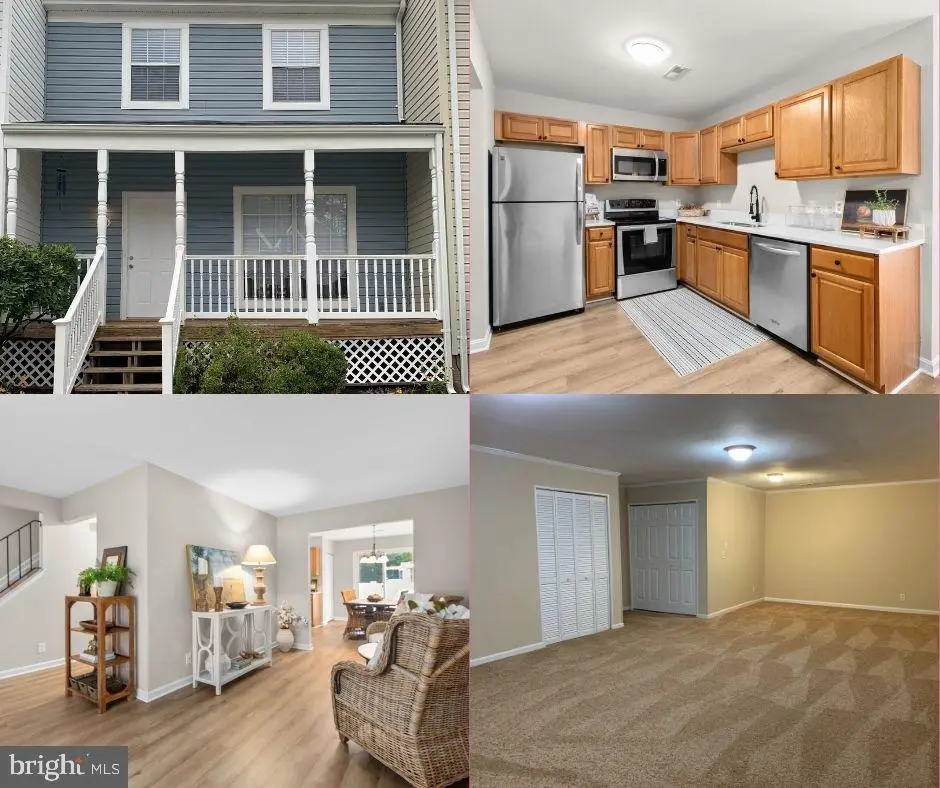
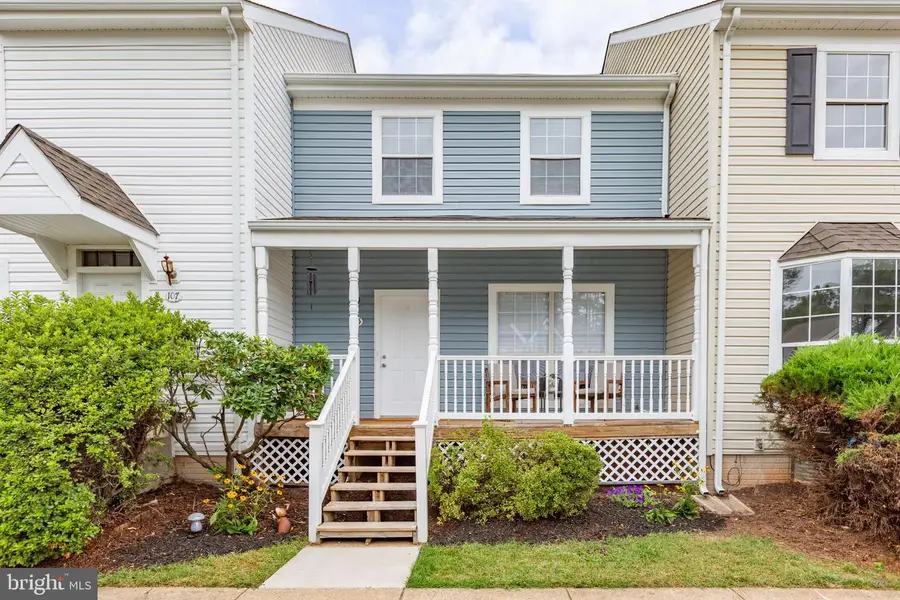
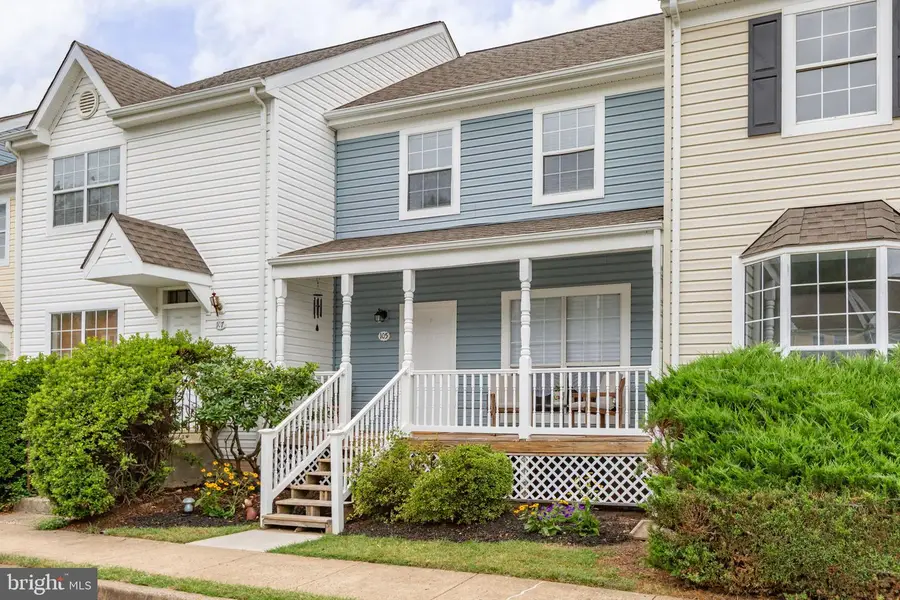
105 Powhatan Ct Powhatan Ct #109,STAFFORD, VA 22556
$339,800
- 3 Beds
- 2 Baths
- 1,780 sq. ft.
- Townhouse
- Active
Listed by:john valvo
Office:coldwell banker elite
MLS#:VAST2041398
Source:BRIGHTMLS
Price summary
- Price:$339,800
- Price per sq. ft.:$190.9
- Monthly HOA dues:$467
About this home
This stunning townhouse has been meticulously renovated and is ready for immediate occupancy. With 1,780 square feet of finished living space, including a fully finished basement, every detail has been carefully considered for the new owner(s)
Freshly and professionally painted from top to bottom, the soft beige walls are beautifully accented by crisp white trim and bright ceilings. New luxury vinyl plank flooring graces the main level, while plush wall-to-wall carpeting adds warmth upstairs and in the basement.
Major system updates include a brand-new HVAC system (with a transferable warranty) and a completely new electrical panel with all new circuit breakers. The kitchen is a standout with sleek quartz countertops and stainless-steel appliances, and it flows into a separate dining room and spacious living area.
Upstairs, the primary bedroom offers two closets—including a generous walk-in—while the secondary bedrooms also feature ample closet space. The basement includes a sizable laundry room with a modern, large-capacity washer and dryer.
Outdoor spaces include a charming front deck-style porch to enjoy your morning coffee on, and a private backyard with a newer white vinyl fence and rear deck platform—perfect for relaxing and privacy..
Location is everything: just 1.5 miles to I-95, less than a mile to the back gate of Quantico Marine Corps Base, and close to shopping, restaurants, and commuter lots. A day care facility is in walking distance too!
Your water, sewer, trash and recycling expenses are all paid by the HOA. They also complete and pay for exterior home maintenance, roof maintenance and replacement, front yard care, fencing, common grounds, and your reserved parking, while owners simply maintain the home's interior which is in pristine condition for you to enjoy. Great worry-free living for commuters, military personnel, locals, and investors alike
Contact an agent
Home facts
- Year built:1986
- Listing Id #:VAST2041398
- Added:14 day(s) ago
- Updated:August 16, 2025 at 04:34 AM
Rooms and interior
- Bedrooms:3
- Total bathrooms:2
- Full bathrooms:1
- Half bathrooms:1
- Living area:1,780 sq. ft.
Heating and cooling
- Cooling:Central A/C, Heat Pump(s)
- Heating:Electric, Heat Pump - Electric BackUp, Heat Pump(s)
Structure and exterior
- Roof:Asphalt
- Year built:1986
- Building area:1,780 sq. ft.
Schools
- High school:NORTH STAFFORD
- Middle school:H.H. POOLE
- Elementary school:KATE WALLER BARRETT
Utilities
- Water:Public
- Sewer:Public Sewer
Finances and disclosures
- Price:$339,800
- Price per sq. ft.:$190.9
- Tax amount:$2,937 (2024)
New listings near 105 Powhatan Ct Powhatan Ct #109
- Coming SoonOpen Sat, 12 to 2pm
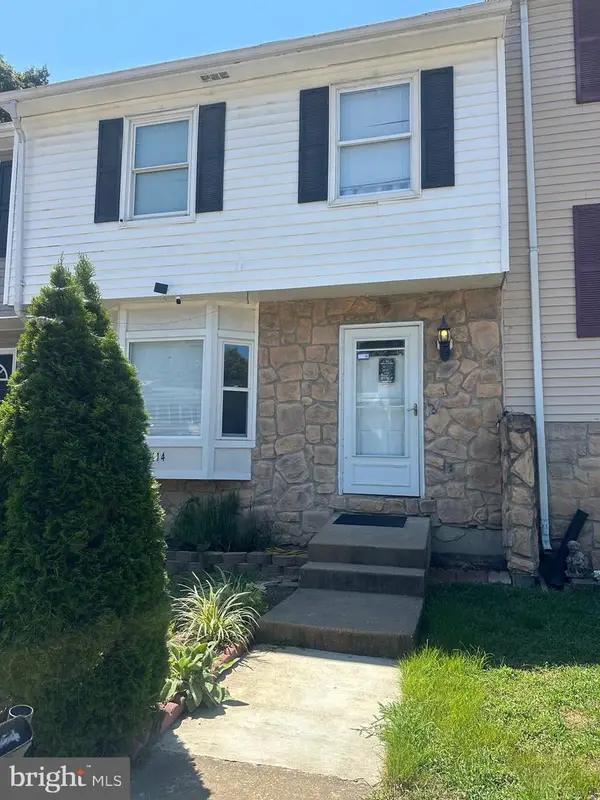 $385,000Coming Soon3 beds 4 baths
$385,000Coming Soon3 beds 4 baths114 Austin Ct, STAFFORD, VA 22554
MLS# VAST2041936Listed by: CITY REALTY - Coming Soon
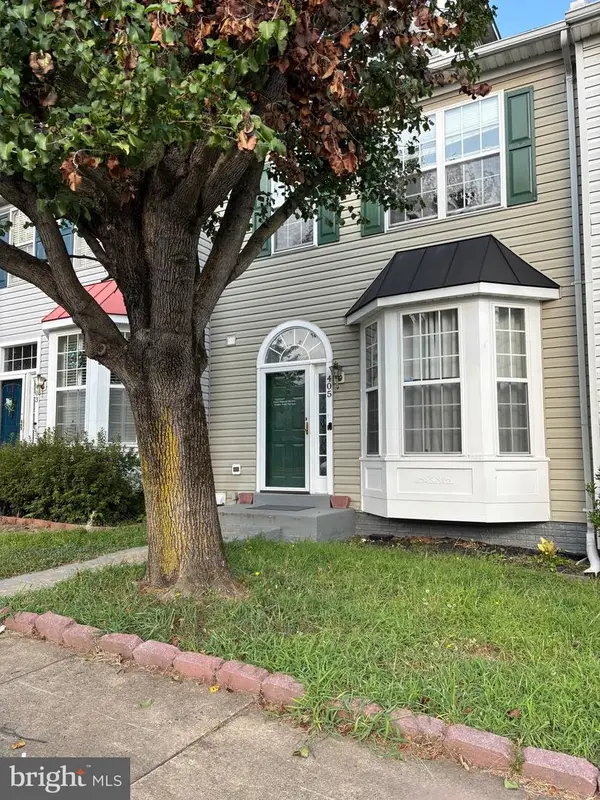 $445,000Coming Soon4 beds 4 baths
$445,000Coming Soon4 beds 4 baths405 Hatchers Run Ct, STAFFORD, VA 22554
MLS# VAST2041862Listed by: REAL BROKER, LLC - New
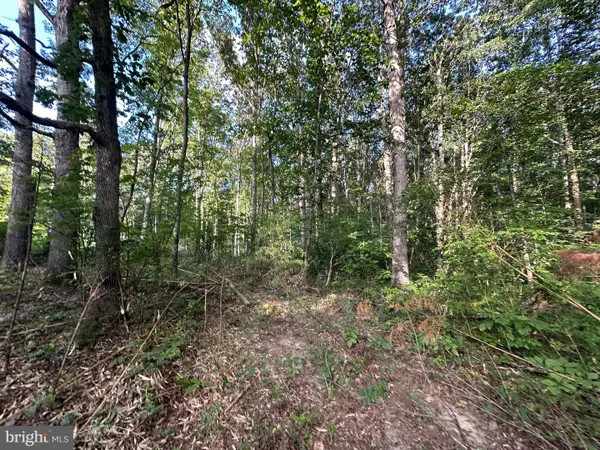 $114,000Active1 Acres
$114,000Active1 Acres230 Tacketts Mill Rd, STAFFORD, VA 22556
MLS# VAST2041926Listed by: EXP REALTY, LLC - Coming Soon
 $930,000Coming Soon5 beds 4 baths
$930,000Coming Soon5 beds 4 baths227 Brafferton Blvd, STAFFORD, VA 22554
MLS# VAST2041814Listed by: CENTURY 21 REDWOOD REALTY - New
 $595,000Active4 beds 3 baths2,288 sq. ft.
$595,000Active4 beds 3 baths2,288 sq. ft.4 Macgregor Ridge Rd, STAFFORD, VA 22554
MLS# VAST2041788Listed by: HUWAR & ASSOCIATES, INC - New
 $389,000Active3 beds 3 baths1,206 sq. ft.
$389,000Active3 beds 3 baths1,206 sq. ft.511 Sedgwick Ct, STAFFORD, VA 22554
MLS# VAST2041906Listed by: JOYNER FINE PROPERTIES, INC. - New
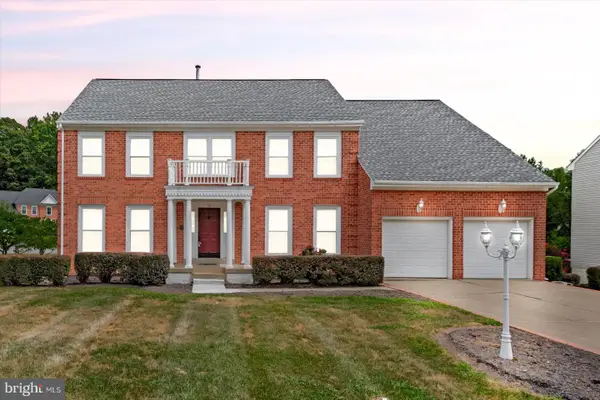 $749,500Active5 beds 4 baths3,476 sq. ft.
$749,500Active5 beds 4 baths3,476 sq. ft.10 Sarasota Dr, STAFFORD, VA 22554
MLS# VAST2041834Listed by: BLUE AND GRAY REALTY,LLC - Coming SoonOpen Sat, 12 to 3pm
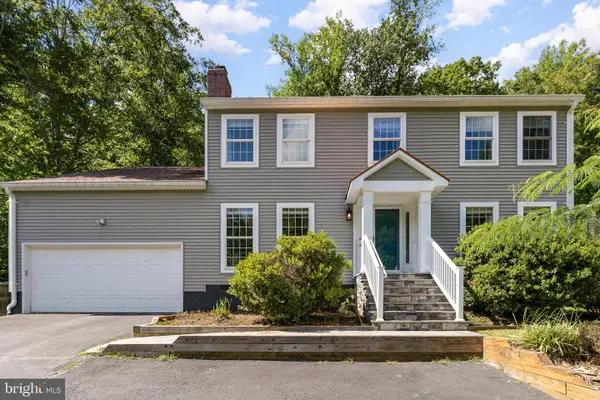 $574,900Coming Soon4 beds 3 baths
$574,900Coming Soon4 beds 3 baths2437 Harpoon Dr, STAFFORD, VA 22554
MLS# VAST2041746Listed by: KELLER WILLIAMS CAPITAL PROPERTIES - Coming Soon
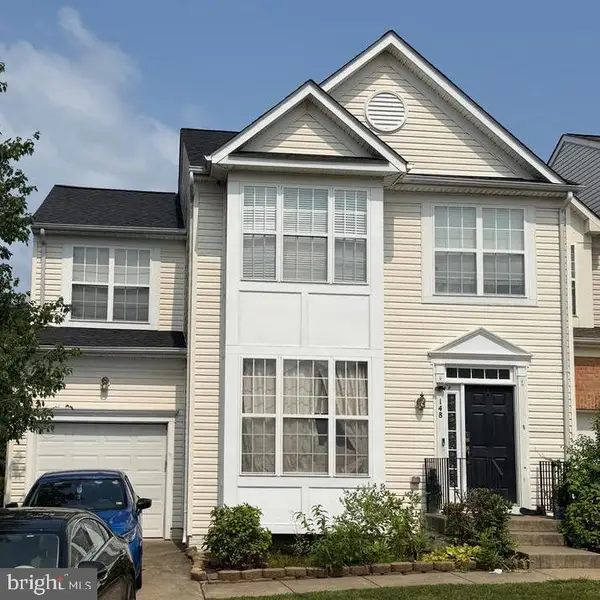 $510,000Coming Soon4 beds 4 baths
$510,000Coming Soon4 beds 4 baths148 Executive Cir, STAFFORD, VA 22554
MLS# VAST2041896Listed by: COLDWELL BANKER REALTY - New
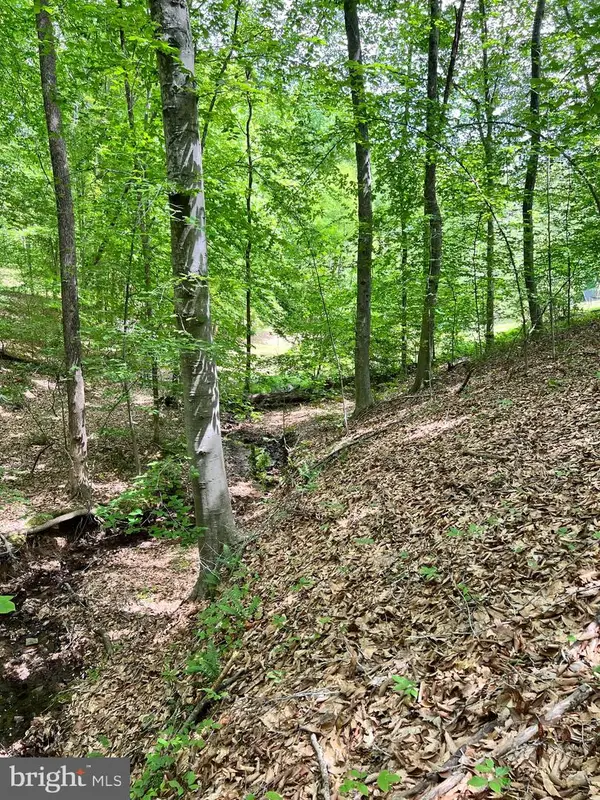 $270,000Active10.01 Acres
$270,000Active10.01 AcresLot 22 Long Branch Ln, STAFFORD, VA 22556
MLS# VAST2039196Listed by: EXP REALTY, LLC

